Living Room Design Photos with Brown Walls and Black Floor
Refine by:
Budget
Sort by:Popular Today
1 - 20 of 56 photos
Item 1 of 3
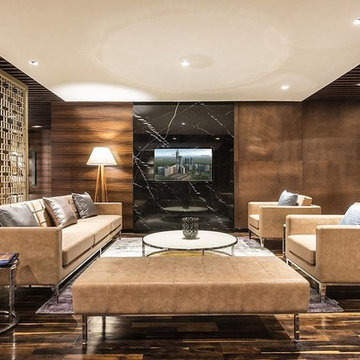
Photo of a mid-sized modern open concept living room in Mumbai with brown walls, dark hardwood floors and black floor.
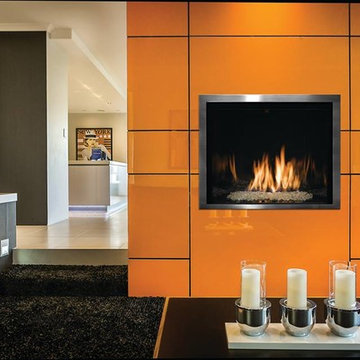
This is an example of a mid-sized contemporary formal open concept living room in Other with brown walls, carpet, a standard fireplace, a tile fireplace surround, no tv and black floor.
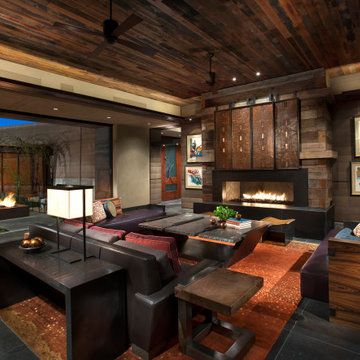
Formal open concept living room in Phoenix with brown walls, a ribbon fireplace, black floor and wood.
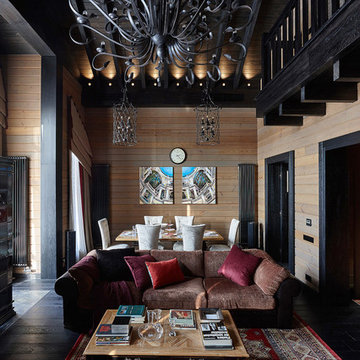
Евгений Лучин
This is an example of a country open concept living room in Moscow with brown walls, dark hardwood floors and black floor.
This is an example of a country open concept living room in Moscow with brown walls, dark hardwood floors and black floor.
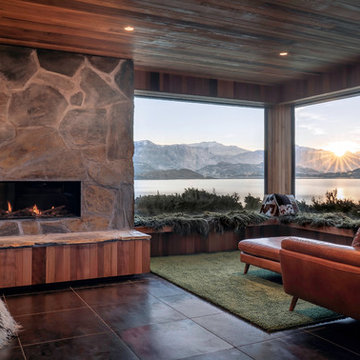
Inspiration for a contemporary living room in Christchurch with brown walls, a ribbon fireplace, a stone fireplace surround and black floor.
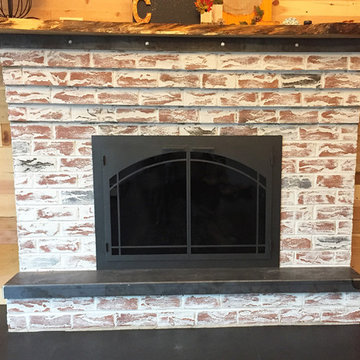
We were very happy to add a beautiful steel glass fireplace door by Design Specialties to this updated brick fireplace. Our customer and his wife did a fabulous job with a mortar wash, steel hearth, steel and riveted banding and a natural edge mantel. Add to that the cool floor and walls and you have an whole new look!
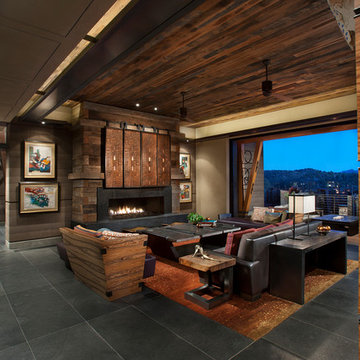
Anita Lang - IMI Design - Scottsdale, AZ
Photo of a large formal open concept living room in Phoenix with brown walls, a ribbon fireplace, a stone fireplace surround, a concealed tv, black floor and slate floors.
Photo of a large formal open concept living room in Phoenix with brown walls, a ribbon fireplace, a stone fireplace surround, a concealed tv, black floor and slate floors.
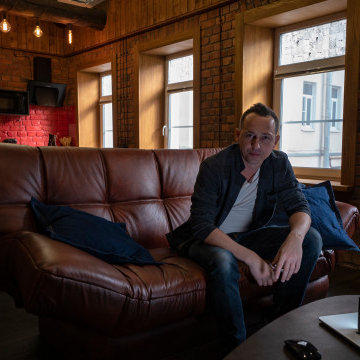
Этот интерьер – результат интересных идей, смелых решений и профессионального подхода строителей высокого класса.
В старом фонде Санкт-Петербурга, встречаются небольшие двухэтажные здания, располагающиеся во дворах-колодцах.
Изначально, этот дом являлся конюшней. На втором этаже было две комнаты, ванная, кухня. Помещения были очень маленькие и запущенные, потолок низкий. Из ванной можно было попасть на холодный чердак по приставной вертикальной лестнице. Встать в полный рост на чердаке можно было лишь на четырёх квадратных метрах в самой высокой точке. Рассматривались разные идеи по организации пространства. Сначала, было предложено сделать лестницу на чердак, который необходимо утеплить и организовать спальное место в высокой точке кровли, но эта идея не прижилась, так как, такое решение, значительно сократило бы полезную площадь. В итоге, я предложил демонтировать перекрытие и стены, и объединить этаж и чердак. Решение было одобрено. После демонтажа выявились некоторые нюансы: лаги пришлось укреплять и менять листы самой кровли, так как они протекали, так же, пришлось перекладывать оконные проёмы, они были не в один уровень, пол пришлось укреплять и заливать. Вскрылись четыре несущих бревна перекрытия, два их которых сгнили в точках крепления к стенам, их демонтировали. Оставшиеся два бревна оставили, одно полностью, а второе отрезали на половину и закрепили ко второму ярусу, который был возведён сразу после демонтажа. Оба бревна, в новом интерьере, служат как дополнительной несущей конструкцией, так и элементом декора.
Настоящий лофт интерьер. Отреставрированный родной кирпич, старые бревенчатые балки, сварная конструкция второго яруса, стеклоблоки, обеденный стол из слэба, кожаный диван, жёлтый холодильник, фартук кухни - кирпич под стеклом окрашенный в красный, паркетная доска, в санузле чёрная сантехника.
Перевоплощать, измученный временем и невниманием старый фонд Петербурга, для меня, всегда было одним из самых приятных занятий.
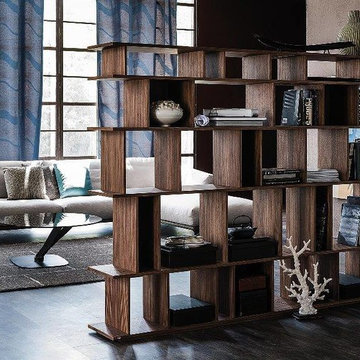
An item with personality, Loft Bookcase helps decorate any space with multi-dimensional style and mixed use practicality. With an architectural propensity, Loft Italian Bookcase features asymmetric niches for books, picture frames and other cherished articles that should be displayed.
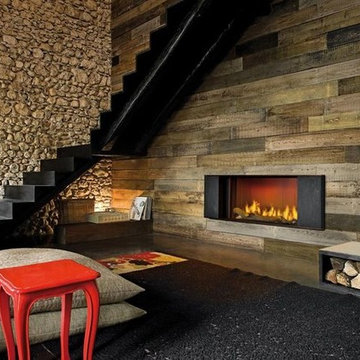
Inspiration for a mid-sized contemporary formal enclosed living room in Other with brown walls, a ribbon fireplace, a wood fireplace surround, no tv and black floor.
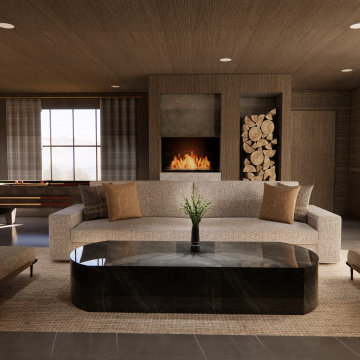
A modern transitional design with a moody twist! Welcome to our entertainment oasis where we've blended elegance and coziness flawlessly. From a stylish wine room, to thrilling games of pool and the warm embrace of our fireplace, it's all about the good times. And, oh, don't miss those stunning custom cabinets.
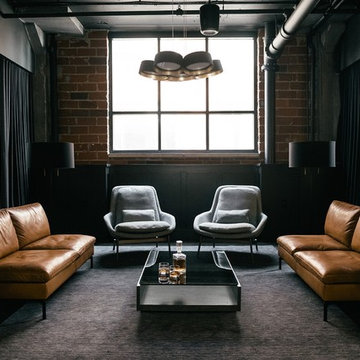
Design Credit : Prospect Refuge
Industrial living room in Minneapolis with brown walls, concrete floors and black floor.
Industrial living room in Minneapolis with brown walls, concrete floors and black floor.
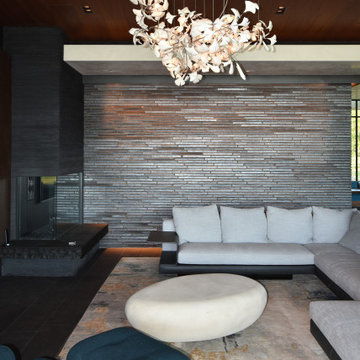
Large modern formal open concept living room in Houston with brown walls, slate floors, a corner fireplace, a tile fireplace surround, a built-in media wall, black floor, wood and brick walls.
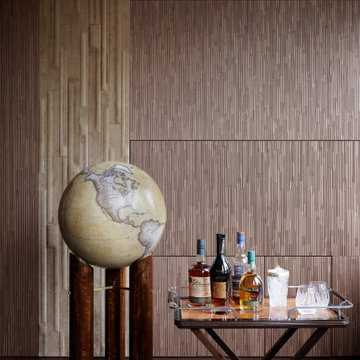
This is an example of a mid-sized traditional formal enclosed living room in Amsterdam with brown walls, dark hardwood floors, black floor and panelled walls.
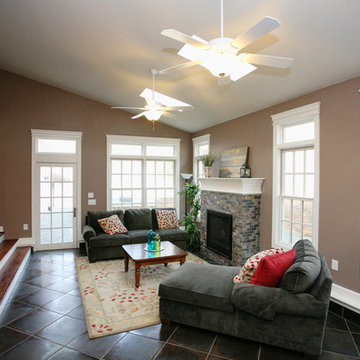
Design ideas for a mid-sized transitional formal enclosed living room in Raleigh with brown walls, porcelain floors, a standard fireplace, a tile fireplace surround, no tv and black floor.
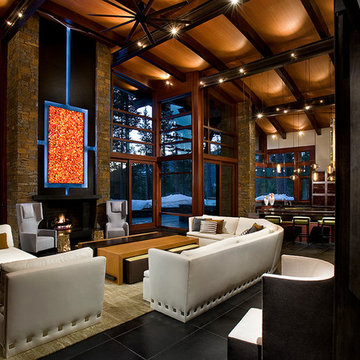
Anita Lang - IMI Design - Scottsdale, AZ
This is an example of a large contemporary open concept living room in Sacramento with brown walls, a standard fireplace, a stone fireplace surround, no tv and black floor.
This is an example of a large contemporary open concept living room in Sacramento with brown walls, a standard fireplace, a stone fireplace surround, no tv and black floor.
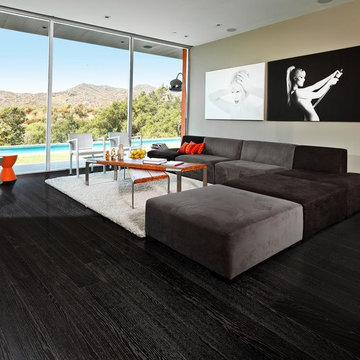
Oak Castle is a stained oak floor in a cozy dark tone. The length of the board further enhances the depth of the floor.
Design ideas for a large modern formal open concept living room in New York with brown walls, dark hardwood floors and black floor.
Design ideas for a large modern formal open concept living room in New York with brown walls, dark hardwood floors and black floor.
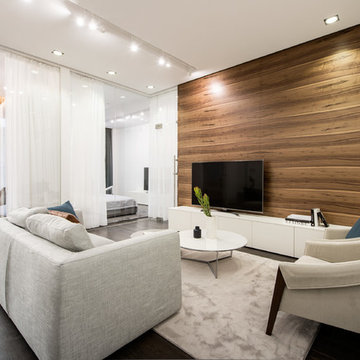
Александр Камачкин
Design ideas for a contemporary living room in Moscow with brown walls, a freestanding tv and black floor.
Design ideas for a contemporary living room in Moscow with brown walls, a freestanding tv and black floor.
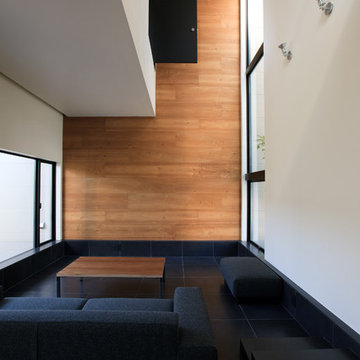
This is an example of a mid-sized modern formal open concept living room in Tokyo Suburbs with brown walls, ceramic floors, a freestanding tv, black floor, wallpaper, wallpaper and no fireplace.
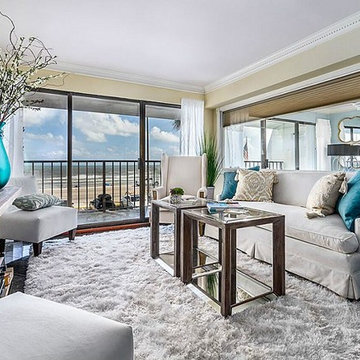
Photo of a small transitional open concept living room in Houston with brown walls, marble floors, a freestanding tv and black floor.
Living Room Design Photos with Brown Walls and Black Floor
1