Living Room Design Photos with Brown Walls and Decorative Wall Panelling
Refine by:
Budget
Sort by:Popular Today
1 - 20 of 61 photos
Item 1 of 3
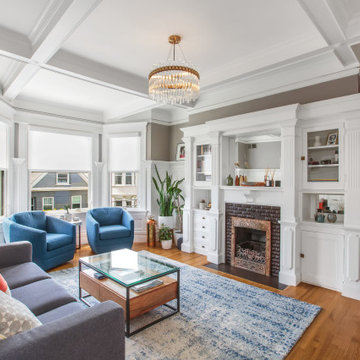
The floor plan of this beautiful Victorian flat remained largely unchanged since 1890 – making modern living a challenge. With support from our engineering team, the floor plan of the main living space was opened to not only connect the kitchen and the living room but also add a dedicated dining area.

Arredo con mobili sospesi Lago, e boiserie in legno realizzata da falegname su disegno
This is an example of a mid-sized modern open concept living room in Milan with a library, brown walls, ceramic floors, a wood stove, a wood fireplace surround, a built-in media wall, brown floor, recessed and decorative wall panelling.
This is an example of a mid-sized modern open concept living room in Milan with a library, brown walls, ceramic floors, a wood stove, a wood fireplace surround, a built-in media wall, brown floor, recessed and decorative wall panelling.
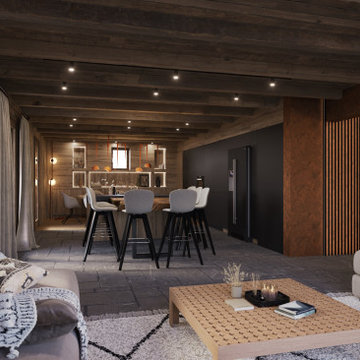
This is an example of a mid-sized country open concept living room with brown walls, concrete floors, no fireplace, no tv, grey floor, exposed beam and decorative wall panelling.
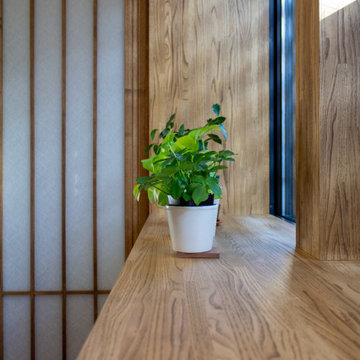
実は、出窓は施主からのご要望でしたが、気持ちの良い出窓にしようと一生懸命考えて寸法や形を決めてたら、部屋にゆとりが生まれる凄くいい感じの出窓になりました。
Photo of a small formal enclosed living room in Other with brown walls, dark hardwood floors, no fireplace, a wall-mounted tv, brown floor, exposed beam and decorative wall panelling.
Photo of a small formal enclosed living room in Other with brown walls, dark hardwood floors, no fireplace, a wall-mounted tv, brown floor, exposed beam and decorative wall panelling.
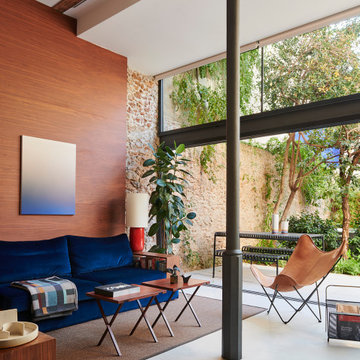
Design ideas for a mid-sized contemporary loft-style living room in Barcelona with brown walls, concrete floors, a freestanding tv, grey floor and decorative wall panelling.
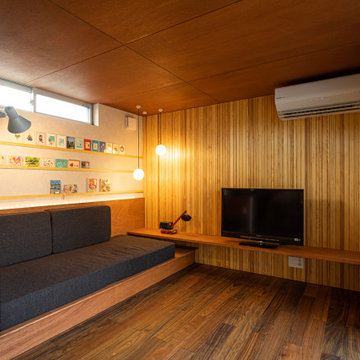
Photo of a small contemporary formal open concept living room in Other with brown walls, plywood floors, no fireplace, a freestanding tv, brown floor, wood and decorative wall panelling.
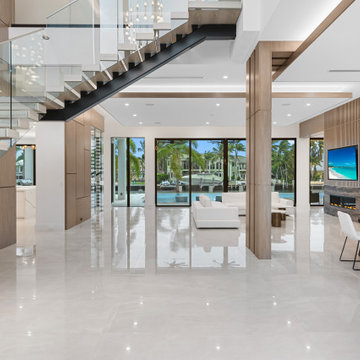
Design ideas for a large modern open concept living room in Miami with brown walls, marble floors, a two-sided fireplace, a stone fireplace surround, a built-in media wall, beige floor, coffered and decorative wall panelling.
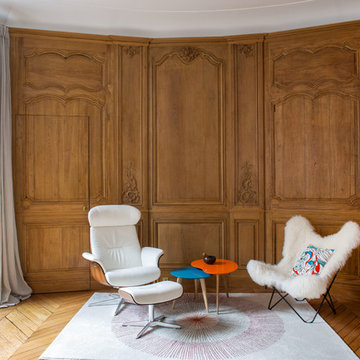
Inspiration for a large eclectic enclosed living room in Paris with brown walls, medium hardwood floors, no fireplace, no tv, a library, brown floor and decorative wall panelling.
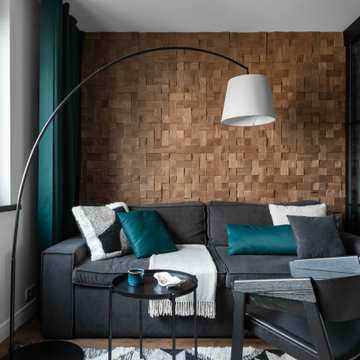
Гостиная-спальня в нордическом стиле со стеклянной перегородкой.
Design ideas for a small scandinavian living room in Moscow with brown walls, white floor and decorative wall panelling.
Design ideas for a small scandinavian living room in Moscow with brown walls, white floor and decorative wall panelling.
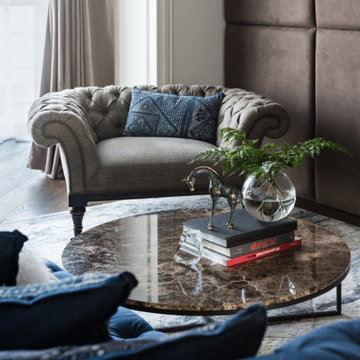
Фрагмент гостиной. Кресло, круглый кофейный столик. Мягкая бархатистая панель изготовлена из материала «под замшу» Фабрика Мебели «Авангард».
Design ideas for a mid-sized contemporary living room in Saint Petersburg with brown walls, dark hardwood floors and decorative wall panelling.
Design ideas for a mid-sized contemporary living room in Saint Petersburg with brown walls, dark hardwood floors and decorative wall panelling.
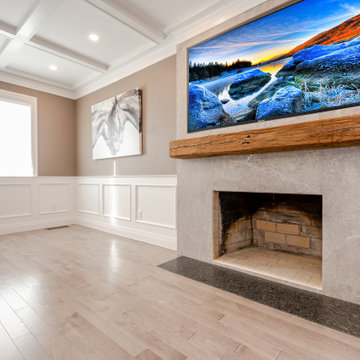
In this Custom Contemporary Interior Renovation project in Nassau County, every possible attention to detailed craftsmanship can be seen in every corner of this formal Dining Room, containing custom design and fabricated reclaimed beam mantle, Granite Hearth, Recessed Media, Custom designed and installed Coffered ceiling and Wainscott wall Paneling. Natural finished Oak Flooring.
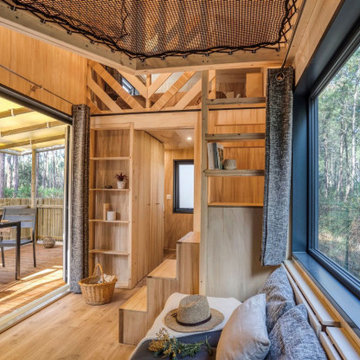
Très belle réalisation d'une Tiny House sur Lacanau fait par l’entreprise Ideal Tiny.
A la demande du client, le logement a été aménagé avec plusieurs filets LoftNets afin de rentabiliser l’espace, sécuriser l’étage et créer un espace de relaxation suspendu permettant de converser un maximum de luminosité dans la pièce.
Références : Deux filets d'habitation noirs en mailles tressées 15 mm pour la mezzanine et le garde-corps à l’étage et un filet d'habitation beige en mailles tressées 45 mm pour la terrasse extérieure.
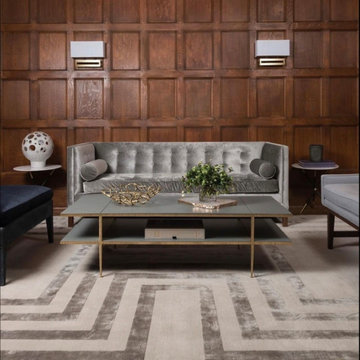
Salón principal con una alfombra de The Rug Company con forma rectangular en lana y seda
.
Large contemporary open concept living room in Madrid with brown walls, dark hardwood floors, brown floor and decorative wall panelling.
Large contemporary open concept living room in Madrid with brown walls, dark hardwood floors, brown floor and decorative wall panelling.
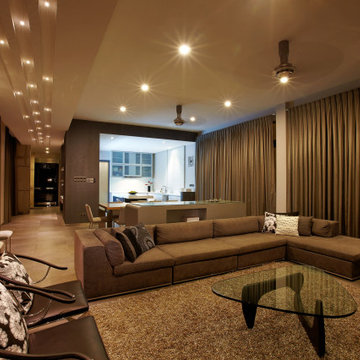
View from the living room back towards the kitchen. The coffered ceiling runs the full length of the corridor and houses LED lights in a random pattern which look like stars.
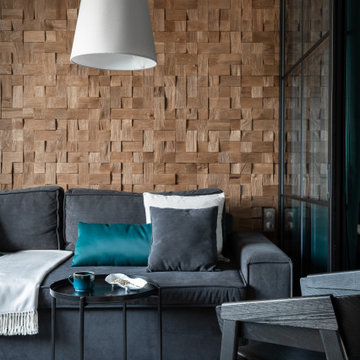
Гостиная-спальня в нордическом стиле со стеклянной перегородкой.
This is an example of a small scandinavian living room in Moscow with brown walls, medium hardwood floors, brown floor and decorative wall panelling.
This is an example of a small scandinavian living room in Moscow with brown walls, medium hardwood floors, brown floor and decorative wall panelling.
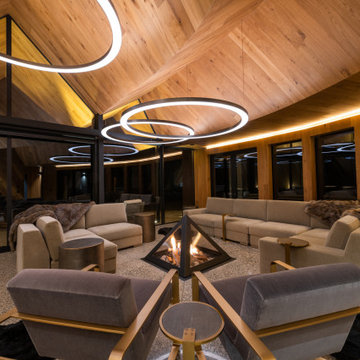
Photo of an expansive modern open concept living room in Other with brown walls, concrete floors, a standard fireplace, a concrete fireplace surround, grey floor, wood and decorative wall panelling.
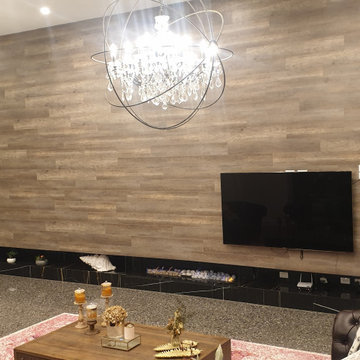
Large living room with a huge feature wall with a fireplace
Large contemporary formal open concept living room in Melbourne with brown walls, concrete floors, a standard fireplace, a stone fireplace surround, a wall-mounted tv, grey floor, coffered and decorative wall panelling.
Large contemporary formal open concept living room in Melbourne with brown walls, concrete floors, a standard fireplace, a stone fireplace surround, a wall-mounted tv, grey floor, coffered and decorative wall panelling.
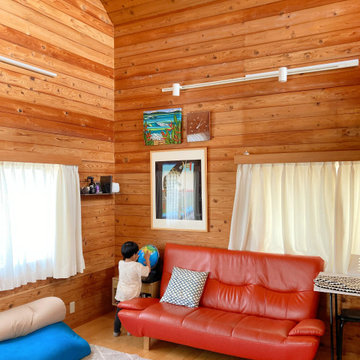
吹き抜けのあるリビング
This is an example of a mid-sized scandinavian open concept living room in Nagoya with brown walls, plywood floors, no fireplace, a freestanding tv, brown floor, wood and decorative wall panelling.
This is an example of a mid-sized scandinavian open concept living room in Nagoya with brown walls, plywood floors, no fireplace, a freestanding tv, brown floor, wood and decorative wall panelling.
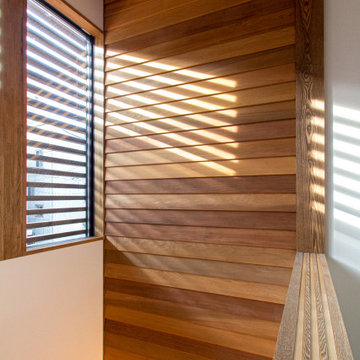
外を感じられる内部空間は、オープンテラスの様な解放感を味合わせてくれます。
吹き抜けから、光と風が室内に入ってくると、外にいる様な心地を感じます。
反射で柔らかい光
光を壁で1度反射させて、直射日光の眩しさ強さが、柔らかくなります。
ルーバーを通した光は、木漏れ日の様に光が舞ってくれます。
This is an example of a small asian enclosed living room in Other with brown walls, dark hardwood floors, no fireplace, a freestanding tv, brown floor, exposed beam and decorative wall panelling.
This is an example of a small asian enclosed living room in Other with brown walls, dark hardwood floors, no fireplace, a freestanding tv, brown floor, exposed beam and decorative wall panelling.
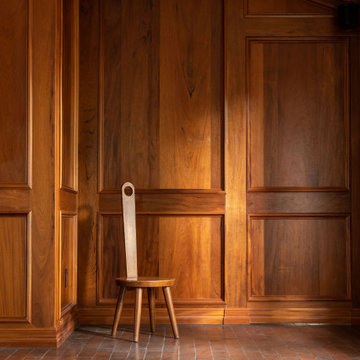
The feature wall of this expansive living room is all stained, imported mahogany. The woodworker created and installed this custom wainscoting design and incorporated a hidden door. If you look closely, you can see the light coming in underneath the door.
Living Room Design Photos with Brown Walls and Decorative Wall Panelling
1