Living Room Design Photos with Brown Walls and Exposed Beam
Refine by:
Budget
Sort by:Popular Today
21 - 40 of 195 photos
Item 1 of 3

Reclaimed hand hewn timbers used for exposed trusses and reclaimed wood siding.
Photo of a large traditional open concept living room in Denver with brown walls, medium hardwood floors, a corner fireplace, a stone fireplace surround, a corner tv, brown floor and exposed beam.
Photo of a large traditional open concept living room in Denver with brown walls, medium hardwood floors, a corner fireplace, a stone fireplace surround, a corner tv, brown floor and exposed beam.
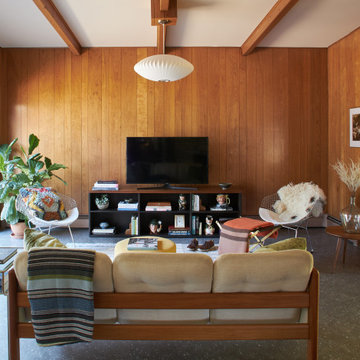
Design ideas for a midcentury living room in Milwaukee with brown walls, no fireplace, grey floor, exposed beam and wood walls.
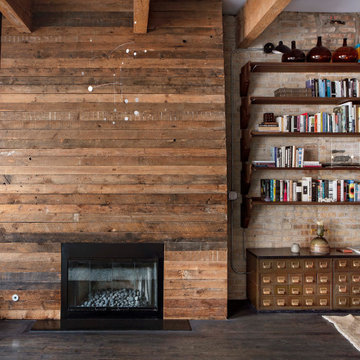
Midcentury loft-style living room in Chicago with brown walls, medium hardwood floors, a standard fireplace, brown floor, exposed beam, brick walls and a wood fireplace surround.
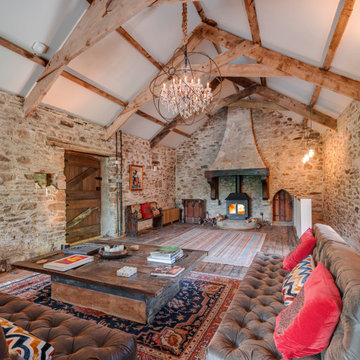
Design ideas for a large country open concept living room in Devon with brown walls, dark hardwood floors, a wood stove, brown floor, exposed beam and vaulted.
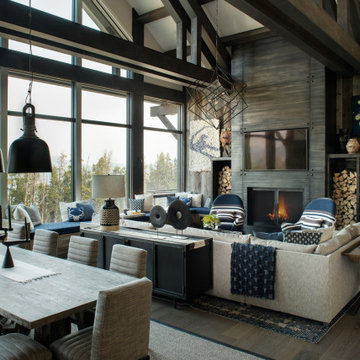
Not that long ago, the term “audio-video” or “AV” meant just that: audio and video. Today, the AV industry has evolved into something much bigger: smart homes with entertainment, wellness and sustainability features. In Montana, SAV Digital Environments and owner Cory Reistad are at the forefront of that movement.

Log cabin living room featuring full-height stone fireplace; wood mantle; chinked walls; rough textured timbers overhead and wood floor
This is an example of a country open concept living room in Other with a stone fireplace surround, vaulted, exposed beam, wood, wood walls, brown walls, medium hardwood floors, no tv and brown floor.
This is an example of a country open concept living room in Other with a stone fireplace surround, vaulted, exposed beam, wood, wood walls, brown walls, medium hardwood floors, no tv and brown floor.
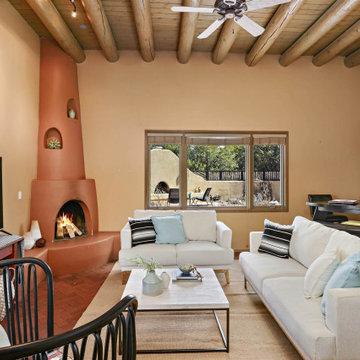
This is an example of a mid-sized enclosed living room in Other with brick floors, a corner fireplace, a plaster fireplace surround, a freestanding tv, exposed beam, brown walls and red floor.
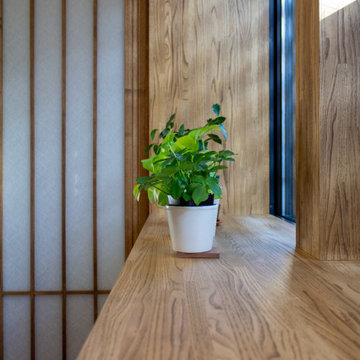
実は、出窓は施主からのご要望でしたが、気持ちの良い出窓にしようと一生懸命考えて寸法や形を決めてたら、部屋にゆとりが生まれる凄くいい感じの出窓になりました。
Photo of a small formal enclosed living room in Other with brown walls, dark hardwood floors, no fireplace, a wall-mounted tv, brown floor, exposed beam and decorative wall panelling.
Photo of a small formal enclosed living room in Other with brown walls, dark hardwood floors, no fireplace, a wall-mounted tv, brown floor, exposed beam and decorative wall panelling.
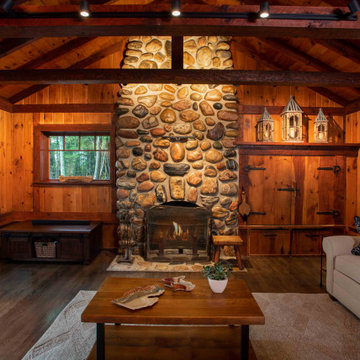
The client came to us to assist with transforming their small family cabin into a year-round residence that would continue the family legacy. The home was originally built by our client’s grandfather so keeping much of the existing interior woodwork and stone masonry fireplace was a must. They did not want to lose the rustic look and the warmth of the pine paneling. The view of Lake Michigan was also to be maintained. It was important to keep the home nestled within its surroundings.
There was a need to update the kitchen, add a laundry & mud room, install insulation, add a heating & cooling system, provide additional bedrooms and more bathrooms. The addition to the home needed to look intentional and provide plenty of room for the entire family to be together. Low maintenance exterior finish materials were used for the siding and trims as well as natural field stones at the base to match the original cabin’s charm.
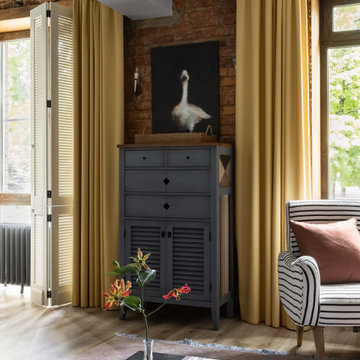
Photo of a mid-sized living room in Other with brown walls, laminate floors, exposed beam and brick walls.
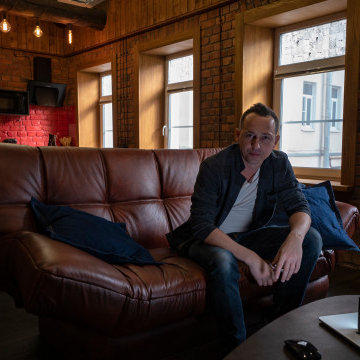
Этот интерьер – результат интересных идей, смелых решений и профессионального подхода строителей высокого класса.
В старом фонде Санкт-Петербурга, встречаются небольшие двухэтажные здания, располагающиеся во дворах-колодцах.
Изначально, этот дом являлся конюшней. На втором этаже было две комнаты, ванная, кухня. Помещения были очень маленькие и запущенные, потолок низкий. Из ванной можно было попасть на холодный чердак по приставной вертикальной лестнице. Встать в полный рост на чердаке можно было лишь на четырёх квадратных метрах в самой высокой точке. Рассматривались разные идеи по организации пространства. Сначала, было предложено сделать лестницу на чердак, который необходимо утеплить и организовать спальное место в высокой точке кровли, но эта идея не прижилась, так как, такое решение, значительно сократило бы полезную площадь. В итоге, я предложил демонтировать перекрытие и стены, и объединить этаж и чердак. Решение было одобрено. После демонтажа выявились некоторые нюансы: лаги пришлось укреплять и менять листы самой кровли, так как они протекали, так же, пришлось перекладывать оконные проёмы, они были не в один уровень, пол пришлось укреплять и заливать. Вскрылись четыре несущих бревна перекрытия, два их которых сгнили в точках крепления к стенам, их демонтировали. Оставшиеся два бревна оставили, одно полностью, а второе отрезали на половину и закрепили ко второму ярусу, который был возведён сразу после демонтажа. Оба бревна, в новом интерьере, служат как дополнительной несущей конструкцией, так и элементом декора.
Настоящий лофт интерьер. Отреставрированный родной кирпич, старые бревенчатые балки, сварная конструкция второго яруса, стеклоблоки, обеденный стол из слэба, кожаный диван, жёлтый холодильник, фартук кухни - кирпич под стеклом окрашенный в красный, паркетная доска, в санузле чёрная сантехника.
Перевоплощать, измученный временем и невниманием старый фонд Петербурга, для меня, всегда было одним из самых приятных занятий.
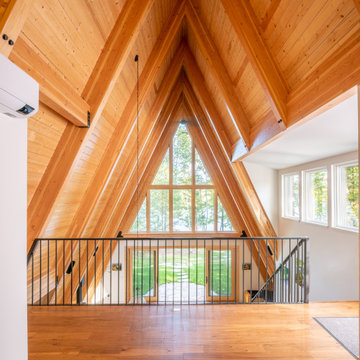
Photo of a modern loft-style living room in Minneapolis with brown walls, concrete floors, a wood stove, grey floor, exposed beam and wood walls.
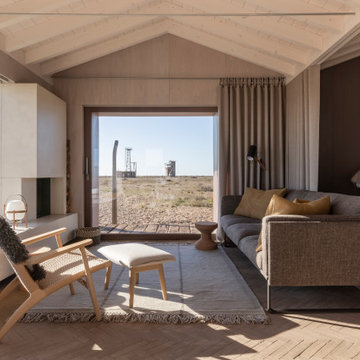
Photo of a beach style open concept living room in Essex with brown walls, a standard fireplace, beige floor, exposed beam, vaulted, wood and wood walls.

kitchen - living room
Photo of a mid-sized contemporary open concept living room in Other with a home bar, brown walls, dark hardwood floors, a wall-mounted tv, brown floor, exposed beam and wallpaper.
Photo of a mid-sized contemporary open concept living room in Other with a home bar, brown walls, dark hardwood floors, a wall-mounted tv, brown floor, exposed beam and wallpaper.
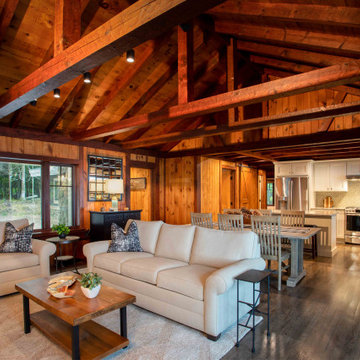
The client came to us to assist with transforming their small family cabin into a year-round residence that would continue the family legacy. The home was originally built by our client’s grandfather so keeping much of the existing interior woodwork and stone masonry fireplace was a must. They did not want to lose the rustic look and the warmth of the pine paneling. The view of Lake Michigan was also to be maintained. It was important to keep the home nestled within its surroundings.
There was a need to update the kitchen, add a laundry & mud room, install insulation, add a heating & cooling system, provide additional bedrooms and more bathrooms. The addition to the home needed to look intentional and provide plenty of room for the entire family to be together. Low maintenance exterior finish materials were used for the siding and trims as well as natural field stones at the base to match the original cabin’s charm.
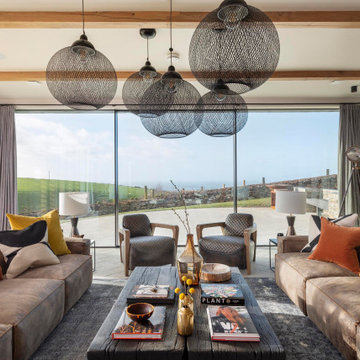
Inspiration for a large beach style formal open concept living room in Cornwall with brown walls, a two-sided fireplace, a stone fireplace surround, a built-in media wall, white floor and exposed beam.
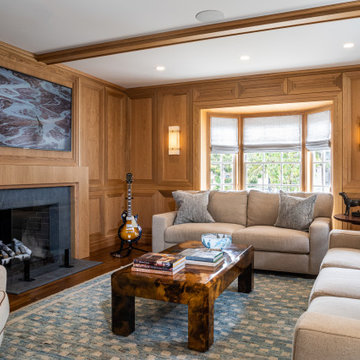
Design ideas for a large beach style enclosed living room in San Diego with brown walls, medium hardwood floors, a standard fireplace, a stone fireplace surround, a wall-mounted tv, brown floor, exposed beam and panelled walls.
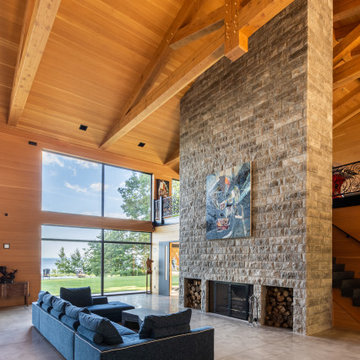
Inspiration for a contemporary open concept living room in Other with brown walls, concrete floors, a standard fireplace, a stone fireplace surround, grey floor, exposed beam, vaulted, wood and wood walls.
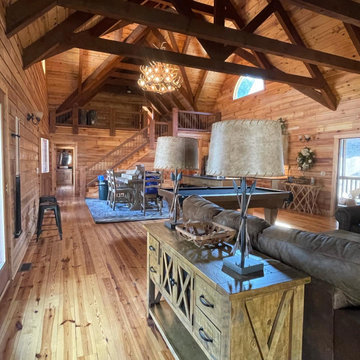
Design ideas for a large country open concept living room in Atlanta with brown walls, light hardwood floors, brown floor and exposed beam.
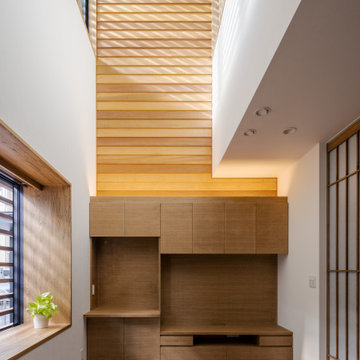
光をつかまえる吹抜け部分は、家の中の半屋外的な場所だと考え、壁には外壁で使う下見板張りという、木の板張りをし、屋外的な雰囲気を創り出しています。
Inspiration for a small scandinavian formal enclosed living room in Other with brown walls, dark hardwood floors, no fireplace, a freestanding tv, brown floor, exposed beam and decorative wall panelling.
Inspiration for a small scandinavian formal enclosed living room in Other with brown walls, dark hardwood floors, no fireplace, a freestanding tv, brown floor, exposed beam and decorative wall panelling.
Living Room Design Photos with Brown Walls and Exposed Beam
2