Living Room Design Photos with Brown Walls and Grey Floor
Refine by:
Budget
Sort by:Popular Today
1 - 20 of 658 photos
Item 1 of 3

Design ideas for a contemporary living room in Melbourne with brown walls, porcelain floors, a standard fireplace, a wood fireplace surround, a built-in media wall and grey floor.
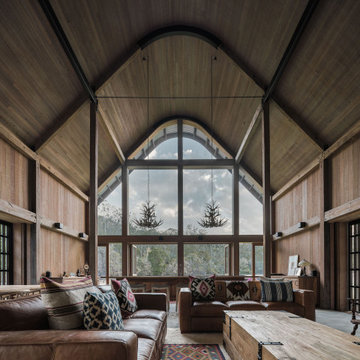
This residence was designed to be a rural weekend getaway for a city couple and their children. The idea of ‘The Barn’ was embraced, as the building was intended to be an escape for the family to go and enjoy their horses. The ground floor plan has the ability to completely open up and engage with the sprawling lawn and grounds of the property. This also enables cross ventilation, and the ability of the family’s young children and their friends to run in and out of the building as they please. Cathedral-like ceilings and windows open up to frame views to the paddocks and bushland below.
As a weekend getaway and when other families come to stay, the bunkroom upstairs is generous enough for multiple children. The rooms upstairs also have skylights to watch the clouds go past during the day, and the stars by night. Australian hardwood has been used extensively both internally and externally, to reference the rural setting.
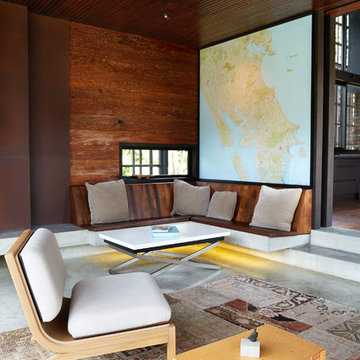
Tash Hopkins
This is an example of an asian living room in Auckland with brown walls, concrete floors and grey floor.
This is an example of an asian living room in Auckland with brown walls, concrete floors and grey floor.
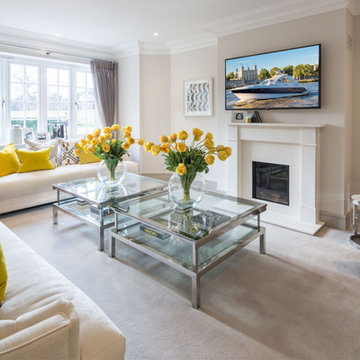
Inspiration for a mid-sized transitional enclosed living room in Berkshire with brown walls, carpet, a standard fireplace, a stone fireplace surround, a wall-mounted tv and grey floor.
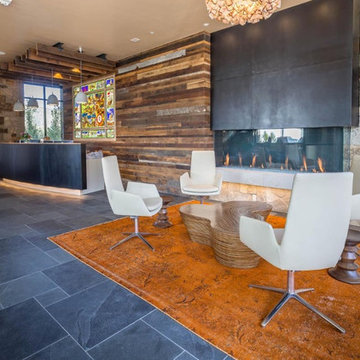
This is an example of a large eclectic open concept living room in Denver with brown walls, slate floors, a ribbon fireplace, a stone fireplace surround, no tv and grey floor.
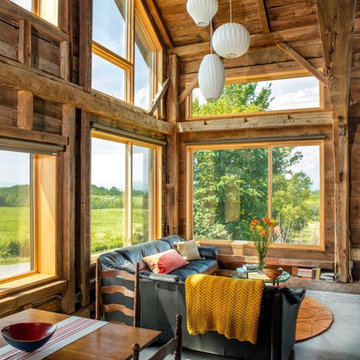
Bob Schatz
Design ideas for a mid-sized country formal open concept living room in Burlington with brown walls, concrete floors, no fireplace, no tv and grey floor.
Design ideas for a mid-sized country formal open concept living room in Burlington with brown walls, concrete floors, no fireplace, no tv and grey floor.

Design ideas for a mid-sized contemporary open concept living room in Amsterdam with brown walls, concrete floors, a standard fireplace, a stone fireplace surround, a concealed tv, grey floor and panelled walls.
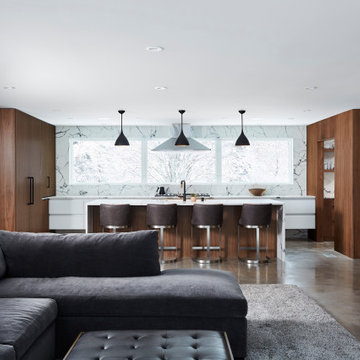
Large modern open concept living room in Minneapolis with brown walls, concrete floors, a standard fireplace, a wall-mounted tv, grey floor and panelled walls.
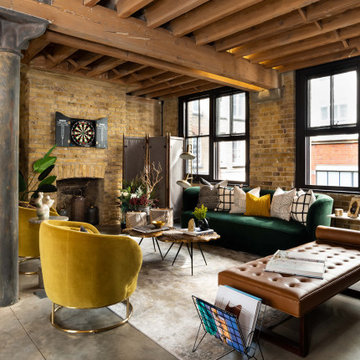
Inspiration for a large industrial open concept living room in London with brown walls, a standard fireplace, a brick fireplace surround, grey floor and brick walls.
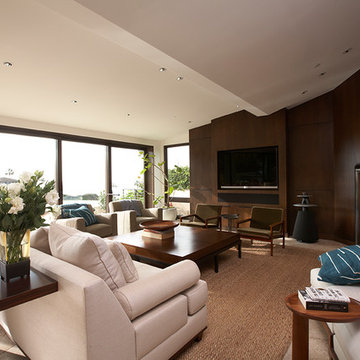
Living room featuring custom walnut paneling with bronze open fireplace surrounded with antique brick. Sleek contemporary feel with Christian Liaigre linen slipcovered chairs, Mateliano from HollyHunt sofa & vintage indigo throw.
Herve Vanderstraeten lamp
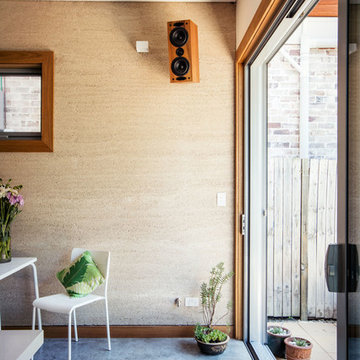
The Marrickville Hempcrete house is an exciting project that shows how acoustic requirements for aircraft noise can be met, without compromising on thermal performance and aesthetics.The design challenge was to create a better living space for a family of four without increasing the site coverage.
The existing footprint has not been increased on the ground floor but reconfigured to improve circulation, usability and connection to the backyard. A mere 35 square meters has been added on the first floor. The result is a generous house that provides three bedrooms, a study, two bathrooms, laundry, generous kitchen dining area and outdoor space on a 197.5sqm site.
This is a renovation that incorporates basic passive design principles combined with clients who weren’t afraid to be bold with new materials, texture and colour. Special thanks to a dedicated group of consultants, suppliers and a ambitious builder working collaboratively throughout the process.
Builder
Nick Sowden - Sowden Building
Architect/Designer
Tracy Graham - Connected Design
Photography
Lena Barridge - The Corner Studio
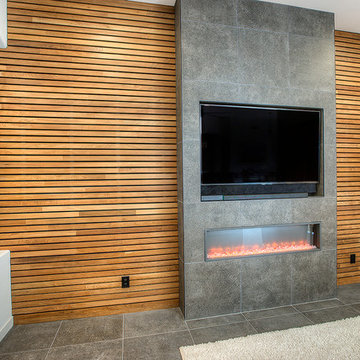
This renovation included the complete removal and reconfiguration of the kitchen, living room, dining room, fireplace, bathroom, and foyer into a contemporary modern space. The kitchen countertop/seating area was added with waterfall quartz tops and accented with lighting for an elegant entertaining area. New statement fireplace/entertainment wall sets the living room.
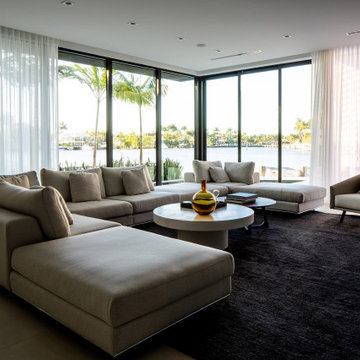
This is an example of an expansive contemporary open concept living room in Miami with brown walls, concrete floors, a built-in media wall and grey floor.
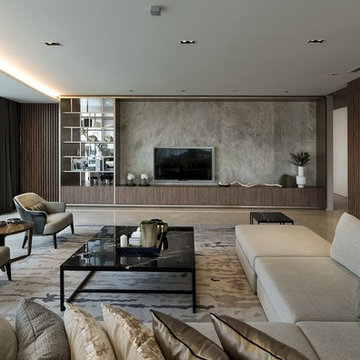
Stone glassed TV feature wall and customized hand tufted carpet all add sophistication and elegance to this very high-end interior.
Contemporary living room in Other with brown walls, a wall-mounted tv and grey floor.
Contemporary living room in Other with brown walls, a wall-mounted tv and grey floor.

This is an example of a modern open concept living room in Other with brown walls, concrete floors, a standard fireplace, a metal fireplace surround, a built-in media wall, grey floor and panelled walls.
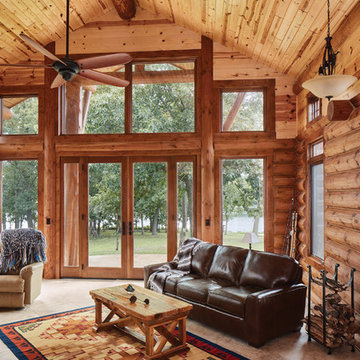
Luxury residence produced by PrecisionCraft Log & Timber Homes; Photo By: David Bader Photography
Design ideas for a mid-sized country open concept living room in Other with no tv, brown walls and grey floor.
Design ideas for a mid-sized country open concept living room in Other with no tv, brown walls and grey floor.
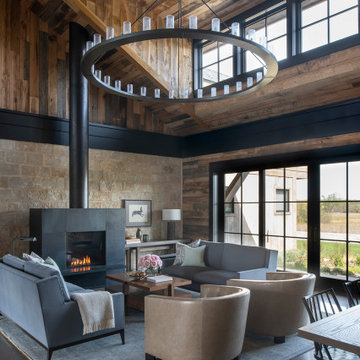
Scott Amundson Photography
Photo of a country open concept living room in Minneapolis with concrete floors, a standard fireplace, brown walls, grey floor, vaulted, wood and wood walls.
Photo of a country open concept living room in Minneapolis with concrete floors, a standard fireplace, brown walls, grey floor, vaulted, wood and wood walls.
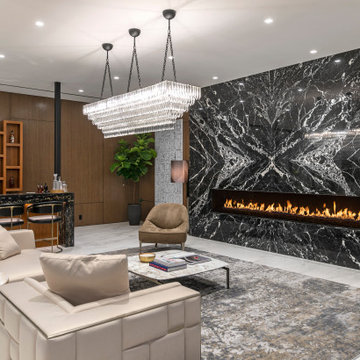
Design ideas for a large contemporary open concept living room in Los Angeles with a home bar, brown walls, porcelain floors, a ribbon fireplace, a tile fireplace surround, no tv and grey floor.
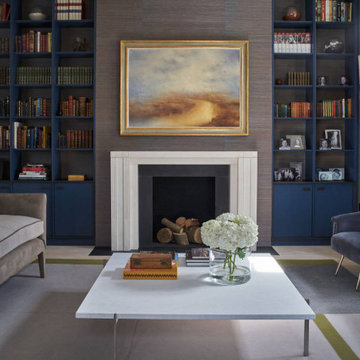
Bespoke blue and black bookshelves and cabinetry.
Design ideas for a large traditional formal open concept living room in London with brown walls, a standard fireplace, a stone fireplace surround, no tv and grey floor.
Design ideas for a large traditional formal open concept living room in London with brown walls, a standard fireplace, a stone fireplace surround, no tv and grey floor.
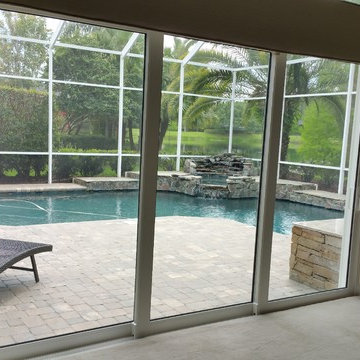
This is an example of a mid-sized transitional open concept living room in Tampa with brown walls, carpet, no fireplace, a freestanding tv and grey floor.
Living Room Design Photos with Brown Walls and Grey Floor
1