Living Room Design Photos with Brown Walls
Refine by:
Budget
Sort by:Popular Today
181 - 200 of 1,056 photos
Item 1 of 3
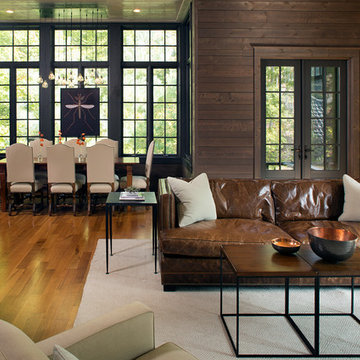
David Dietrich Photography
Inspiration for a large arts and crafts open concept living room in Charlotte with brown walls, light hardwood floors and beige floor.
Inspiration for a large arts and crafts open concept living room in Charlotte with brown walls, light hardwood floors and beige floor.
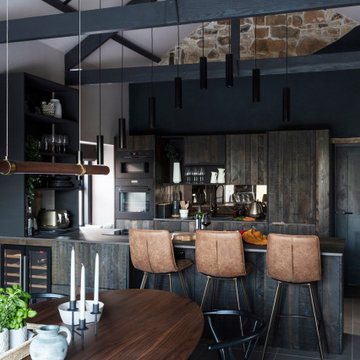
This rural cottage in Northumberland was in need of a total overhaul, and thats exactly what it got! Ceilings removed, beams brought to life, stone exposed, log burner added, feature walls made, floors replaced, extensions built......you name it, we did it!
What a result! This is a modern contemporary space with all the rustic charm you'd expect from a rural holiday let in the beautiful Northumberland countryside. Book In now here: https://www.bridgecottagenorthumberland.co.uk/?fbclid=IwAR1tpc6VorzrLsGJtAV8fEjlh58UcsMXMGVIy1WcwFUtT0MYNJLPnzTMq0w
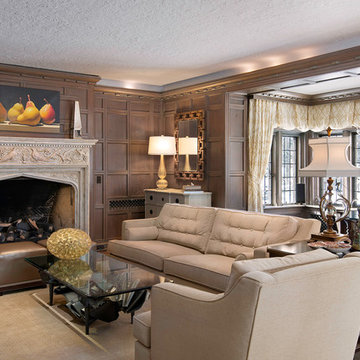
Kim Smith Photo
This is an example of a large transitional enclosed living room in New York with brown walls, medium hardwood floors, a standard fireplace, a stone fireplace surround and a freestanding tv.
This is an example of a large transitional enclosed living room in New York with brown walls, medium hardwood floors, a standard fireplace, a stone fireplace surround and a freestanding tv.
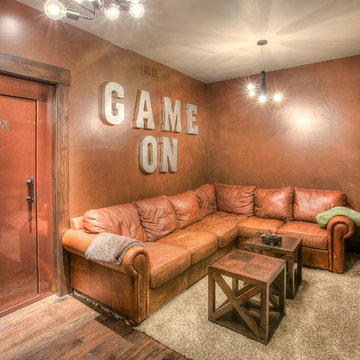
Design ideas for a small country enclosed living room in Denver with brown walls, medium hardwood floors, no fireplace and a wall-mounted tv.
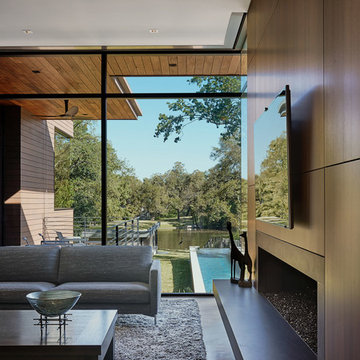
This trapezoidal shaped lot in Dallas sits on an assuming piece of land that terminates into a heavenly pond. This contemporary home has a warm mid-century modern charm. Complete with an open floor plan for entertaining, the homeowners also enjoy a lap pool, a spa retreat, and a detached gameroom with a green roof.
Published:
S Style Magazine, Fall 2015 - http://sstylemagazine.com/design/this-texas-home-is-a-metropolitan-oasis-10305863
Modern Luxury Interiors Texas, April 2015 (Cover)
Photo Credit: Dror Baldinger
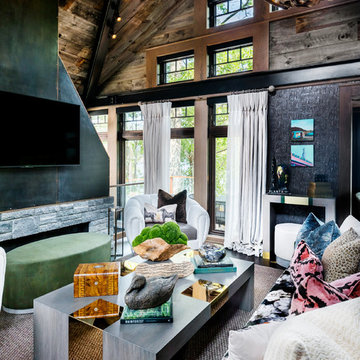
Elizabeth Pedinotti Haynes
Photo of a small country open concept living room with brown walls, dark hardwood floors, a ribbon fireplace, a metal fireplace surround, a wall-mounted tv and brown floor.
Photo of a small country open concept living room with brown walls, dark hardwood floors, a ribbon fireplace, a metal fireplace surround, a wall-mounted tv and brown floor.
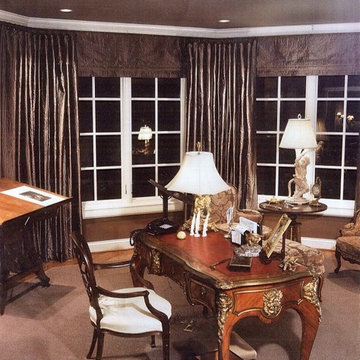
Inspiration for a large traditional formal enclosed living room in Nashville with brown walls and dark hardwood floors.
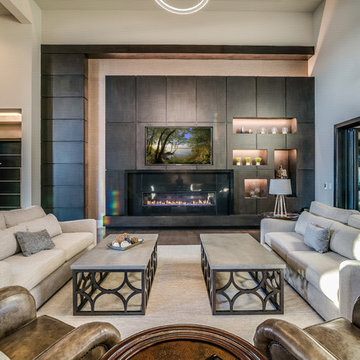
Large open concept living room in Columbus with brown walls, dark hardwood floors, a ribbon fireplace, a plaster fireplace surround, a built-in media wall and brown floor.
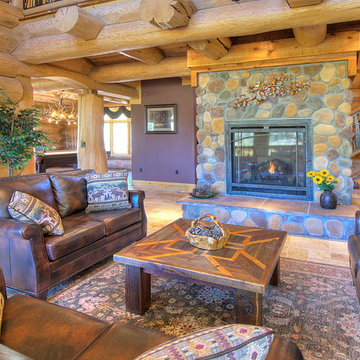
Jeremiah Johnson Log Homes custom western red cedar, Swedish cope, chinked log home, family room
Photo of a large country open concept living room in Denver with brown walls, no tv, travertine floors, a standard fireplace, a stone fireplace surround and beige floor.
Photo of a large country open concept living room in Denver with brown walls, no tv, travertine floors, a standard fireplace, a stone fireplace surround and beige floor.
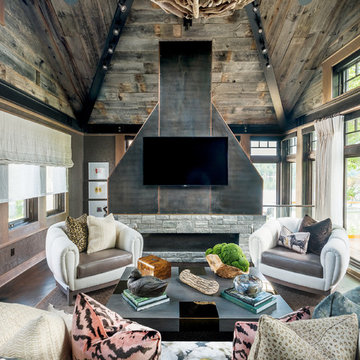
Elizabeth Pedinotti Haynes
Photo of a country formal open concept living room with brown walls, dark hardwood floors, a ribbon fireplace, a metal fireplace surround, a wall-mounted tv and brown floor.
Photo of a country formal open concept living room with brown walls, dark hardwood floors, a ribbon fireplace, a metal fireplace surround, a wall-mounted tv and brown floor.
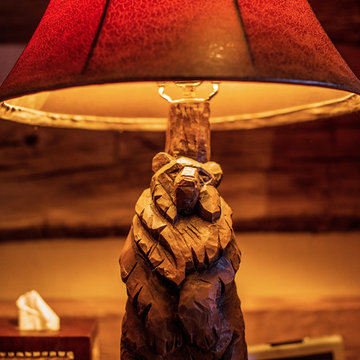
A stunning mountain retreat, this custom legacy home was designed by MossCreek to feature antique, reclaimed, and historic materials while also providing the family a lodge and gathering place for years to come. Natural stone, antique timbers, bark siding, rusty metal roofing, twig stair rails, antique hardwood floors, and custom metal work are all design elements that work together to create an elegant, yet rustic mountain luxury home.
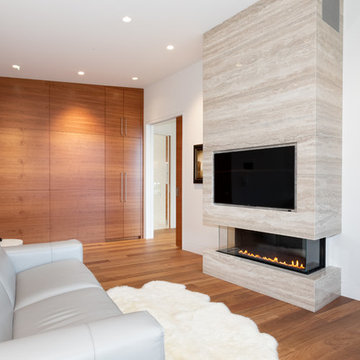
These wall panels were extremely hard to build/install due to their massive size
Photo of an expansive contemporary enclosed living room in Vancouver with a library, brown walls, light hardwood floors, a ribbon fireplace, a stone fireplace surround, a built-in media wall and beige floor.
Photo of an expansive contemporary enclosed living room in Vancouver with a library, brown walls, light hardwood floors, a ribbon fireplace, a stone fireplace surround, a built-in media wall and beige floor.
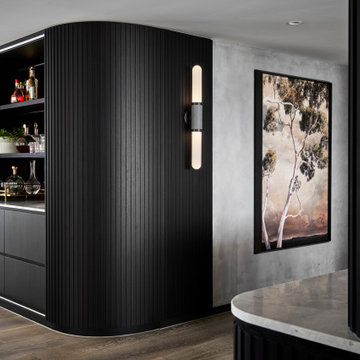
Large contemporary open concept living room in Melbourne with a home bar, brown walls, medium hardwood floors and wood walls.
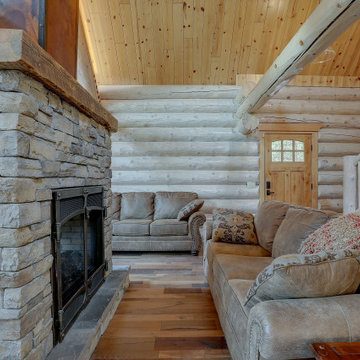
This double sided fireplace is the pièce de résistance in this river front log home. It is made of stacked stone with an oxidized copper chimney & reclaimed barn wood beams for mantels.
Engineered Barn wood floor
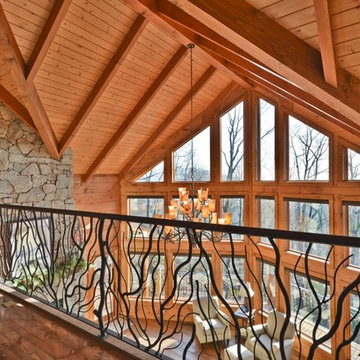
Mike Maloney
This is an example of a large country formal open concept living room in Other with medium hardwood floors, brown walls, a standard fireplace, a stone fireplace surround, no tv and brown floor.
This is an example of a large country formal open concept living room in Other with medium hardwood floors, brown walls, a standard fireplace, a stone fireplace surround, no tv and brown floor.
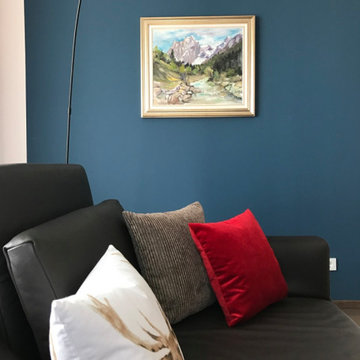
Lebensraum für einen anspruchsvollen Bauherren
Bei dem Projekt Villa D handelt es sich um eine innenarchitektonische Umgestaltung des Bade- und Herrenzimmers eines dreistöckigen, lichtdurchfluteten Neubauhauses in der Nähe von Melk, Niederösterreich.
Besonderen Wert wurde bei diesem Projekt darauf gesetzt, die das Gebäude umgebende Natur miteinzubeziehen.
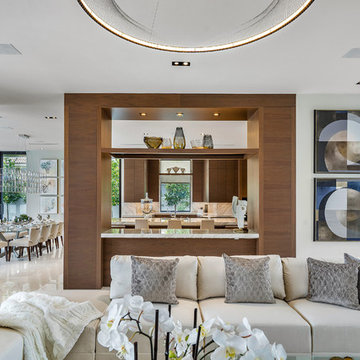
Fully integrated Signature Estate featuring Creston controls and Crestron panelized lighting, and Crestron motorized shades and draperies, whole-house audio and video, HVAC, voice and video communication atboth both the front door and gate. Modern, warm, and clean-line design, with total custom details and finishes. The front includes a serene and impressive atrium foyer with two-story floor to ceiling glass walls and multi-level fire/water fountains on either side of the grand bronze aluminum pivot entry door. Elegant extra-large 47'' imported white porcelain tile runs seamlessly to the rear exterior pool deck, and a dark stained oak wood is found on the stairway treads and second floor. The great room has an incredible Neolith onyx wall and see-through linear gas fireplace and is appointed perfectly for views of the zero edge pool and waterway. The center spine stainless steel staircase has a smoked glass railing and wood handrail.
Photo courtesy Royal Palm Properties
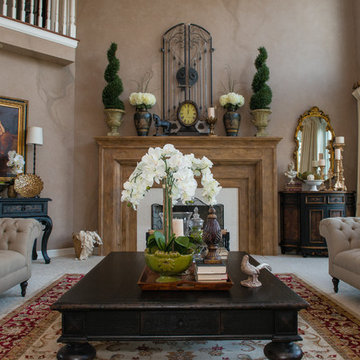
Peter Jonathan Images
Photo of a large traditional formal open concept living room in Indianapolis with brown walls, carpet, a wood fireplace surround and no tv.
Photo of a large traditional formal open concept living room in Indianapolis with brown walls, carpet, a wood fireplace surround and no tv.
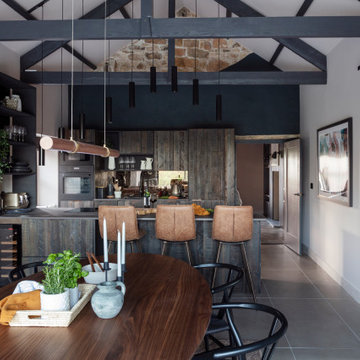
This rural cottage in Northumberland was in need of a total overhaul, and thats exactly what it got! Ceilings removed, beams brought to life, stone exposed, log burner added, feature walls made, floors replaced, extensions built......you name it, we did it!
What a result! This is a modern contemporary space with all the rustic charm you'd expect from a rural holiday let in the beautiful Northumberland countryside. Book In now here: https://www.bridgecottagenorthumberland.co.uk/?fbclid=IwAR1tpc6VorzrLsGJtAV8fEjlh58UcsMXMGVIy1WcwFUtT0MYNJLPnzTMq0w
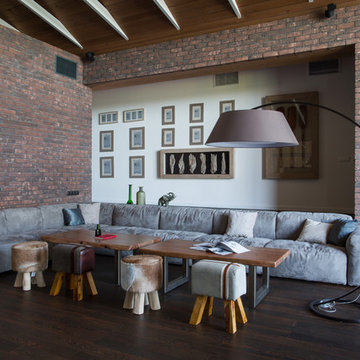
Inspiration for an expansive contemporary formal loft-style living room in Other with brown walls, laminate floors, a two-sided fireplace, a brick fireplace surround, a freestanding tv and brown floor.
Living Room Design Photos with Brown Walls
10