Living Room Design Photos with Brown Walls
Refine by:
Budget
Sort by:Popular Today
1 - 20 of 1,047 photos
Item 1 of 3

Hood House is a playful protector that respects the heritage character of Carlton North whilst celebrating purposeful change. It is a luxurious yet compact and hyper-functional home defined by an exploration of contrast: it is ornamental and restrained, subdued and lively, stately and casual, compartmental and open.
For us, it is also a project with an unusual history. This dual-natured renovation evolved through the ownership of two separate clients. Originally intended to accommodate the needs of a young family of four, we shifted gears at the eleventh hour and adapted a thoroughly resolved design solution to the needs of only two. From a young, nuclear family to a blended adult one, our design solution was put to a test of flexibility.
The result is a subtle renovation almost invisible from the street yet dramatic in its expressive qualities. An oblique view from the northwest reveals the playful zigzag of the new roof, the rippling metal hood. This is a form-making exercise that connects old to new as well as establishing spatial drama in what might otherwise have been utilitarian rooms upstairs. A simple palette of Australian hardwood timbers and white surfaces are complimented by tactile splashes of brass and rich moments of colour that reveal themselves from behind closed doors.
Our internal joke is that Hood House is like Lazarus, risen from the ashes. We’re grateful that almost six years of hard work have culminated in this beautiful, protective and playful house, and so pleased that Glenda and Alistair get to call it home.

We were commissioned to create a contemporary single-storey dwelling with four bedrooms, three main living spaces, gym and enough car spaces for up to 8 vehicles/workshop.
Due to the slope of the land the 8 vehicle garage/workshop was placed in a basement level which also contained a bathroom and internal lift shaft for transporting groceries and luggage.
The owners had a lovely northerly aspect to the front of home and their preference was to have warm bedrooms in winter and cooler living spaces in summer. So the bedrooms were placed at the front of the house being true north and the livings areas in the southern space. All living spaces have east and west glazing to achieve some sun in winter.
Being on a 3 acre parcel of land and being surrounded by acreage properties, the rear of the home had magical vista views especially to the east and across the pastured fields and it was imperative to take in these wonderful views and outlook.
We were very fortunate the owners provided complete freedom in the design, including the exterior finish. We had previously worked with the owners on their first home in Dural which gave them complete trust in our design ability to take this home. They also hired the services of a interior designer to complete the internal spaces selection of lighting and furniture.
The owners were truly a pleasure to design for, they knew exactly what they wanted and made my design process very smooth. Hornsby Council approved the application within 8 weeks with no neighbor objections. The project manager was as passionate about the outcome as I was and made the building process uncomplicated and headache free.
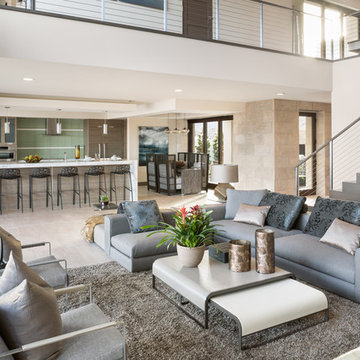
This is an example of an expansive contemporary open concept living room in Las Vegas with a home bar, brown walls, dark hardwood floors and brown floor.

This is an example of a large formal open concept living room in Atlanta with brown walls, dark hardwood floors, a standard fireplace, a concrete fireplace surround, brown floor and panelled walls.
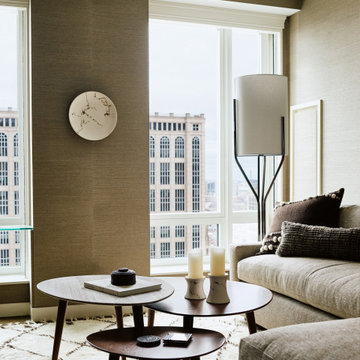
This is an example of a mid-sized contemporary enclosed living room in Boston with brown walls, dark hardwood floors, a standard fireplace, a stone fireplace surround, no tv, brown floor and wallpaper.

Breathtaking views of the incomparable Big Sur Coast, this classic Tuscan design of an Italian farmhouse, combined with a modern approach creates an ambiance of relaxed sophistication for this magnificent 95.73-acre, private coastal estate on California’s Coastal Ridge. Five-bedroom, 5.5-bath, 7,030 sq. ft. main house, and 864 sq. ft. caretaker house over 864 sq. ft. of garage and laundry facility. Commanding a ridge above the Pacific Ocean and Post Ranch Inn, this spectacular property has sweeping views of the California coastline and surrounding hills. “It’s as if a contemporary house were overlaid on a Tuscan farm-house ruin,” says decorator Craig Wright who created the interiors. The main residence was designed by renowned architect Mickey Muenning—the architect of Big Sur’s Post Ranch Inn, —who artfully combined the contemporary sensibility and the Tuscan vernacular, featuring vaulted ceilings, stained concrete floors, reclaimed Tuscan wood beams, antique Italian roof tiles and a stone tower. Beautifully designed for indoor/outdoor living; the grounds offer a plethora of comfortable and inviting places to lounge and enjoy the stunning views. No expense was spared in the construction of this exquisite estate.
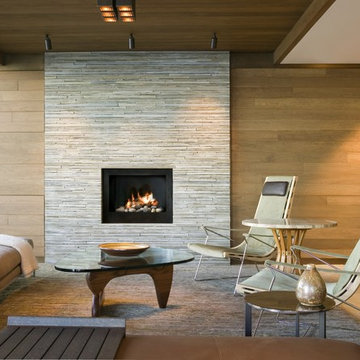
Architecture by Bosworth Hoedemaker
& Garret Cord Werner. Interior design by Garret Cord Werner.
Design ideas for a mid-sized contemporary formal open concept living room in Seattle with brown walls, a standard fireplace, a stone fireplace surround, no tv and brown floor.
Design ideas for a mid-sized contemporary formal open concept living room in Seattle with brown walls, a standard fireplace, a stone fireplace surround, no tv and brown floor.

Mid-sized contemporary formal open concept living room in Vancouver with brown walls, medium hardwood floors, a standard fireplace, brown floor and wood walls.
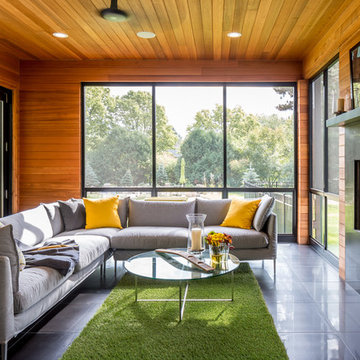
Photo of an expansive contemporary open concept living room in Minneapolis with a standard fireplace, a tile fireplace surround, brown walls, porcelain floors, no tv and grey floor.
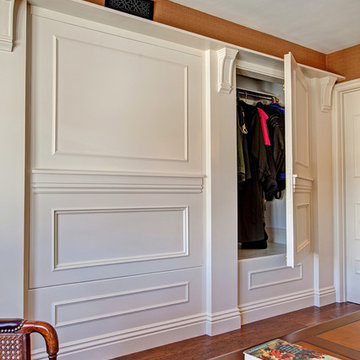
1st Place
Specialty Design
Tatiana Machado-Rosas, Allied Member ASID
Jackson Design and Remodeling
Mid-sized traditional formal enclosed living room in San Diego with brown walls and medium hardwood floors.
Mid-sized traditional formal enclosed living room in San Diego with brown walls and medium hardwood floors.

Fabulous 17' tall fireplace with 4-way quad book matched onyx. Pattern matches on sides and hearth, as well as when TV doors are open.
venetian plaster walls, wood ceiling, hardwood floor with stone tile border, Petrified wood coffee table, custom hand made rug,
Slab stone fabrication by Stockett Tile and Granite
Architecture: Kilbane Architects, Scottsdale
Contractor: Joel Detar
Sculpture: Slater Sculpture, Phoenix
Interior Design: Susie Hersker and Elaine Ryckman
Project designed by Susie Hersker’s Scottsdale interior design firm Design Directives. Design Directives is active in Phoenix, Paradise Valley, Cave Creek, Carefree, Sedona, and beyond.
For more about Design Directives, click here: https://susanherskerasid.com/
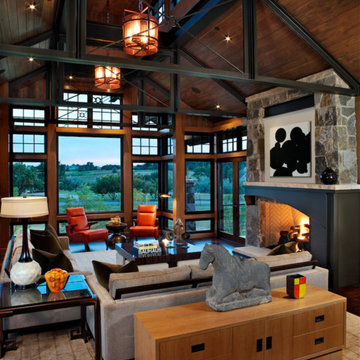
This elegant expression of a modern Colorado style home combines a rustic regional exterior with a refined contemporary interior. The client's private art collection is embraced by a combination of modern steel trusses, stonework and traditional timber beams. Generous expanses of glass allow for view corridors of the mountains to the west, open space wetlands towards the south and the adjacent horse pasture on the east.
Builder: Cadre General Contractors
http://www.cadregc.com
Interior Design: Comstock Design
http://comstockdesign.com
Photograph: Ron Ruscio Photography
http://ronrusciophotography.com/
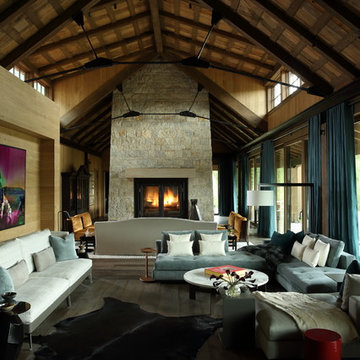
Large country open concept living room in Denver with brown walls, medium hardwood floors, a two-sided fireplace, a stone fireplace surround and grey floor.
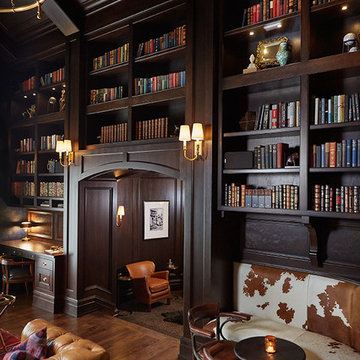
Library
Design ideas for an expansive traditional open concept living room in Grand Rapids with brown walls, medium hardwood floors, a standard fireplace and a tile fireplace surround.
Design ideas for an expansive traditional open concept living room in Grand Rapids with brown walls, medium hardwood floors, a standard fireplace and a tile fireplace surround.
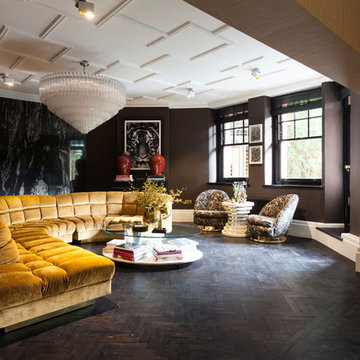
Photo of a large contemporary formal open concept living room in London with brown walls and dark hardwood floors.
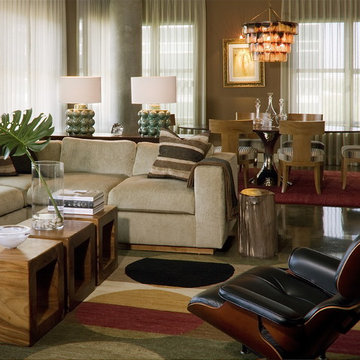
This is an example of a large modern open concept living room in Atlanta with brown walls, concrete floors and a wall-mounted tv.
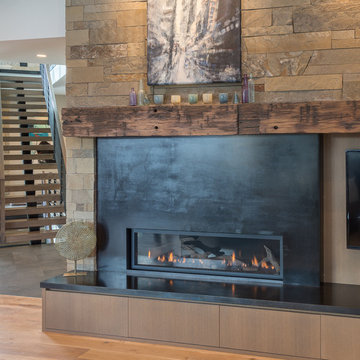
Detail of living room fireplace. Photography by Lucas Henning.
Design ideas for a large contemporary open concept living room in Seattle with brown walls, medium hardwood floors, a ribbon fireplace, a metal fireplace surround, a wall-mounted tv and brown floor.
Design ideas for a large contemporary open concept living room in Seattle with brown walls, medium hardwood floors, a ribbon fireplace, a metal fireplace surround, a wall-mounted tv and brown floor.
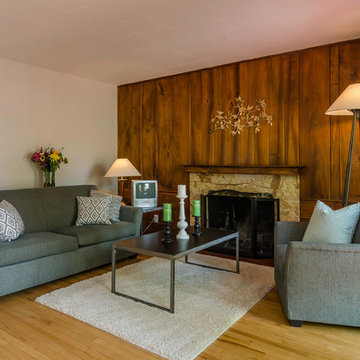
Brandon Banes, 360StyleTours.com
Small open concept living room in Albuquerque with brown walls, light hardwood floors, a standard fireplace, a stone fireplace surround and no tv.
Small open concept living room in Albuquerque with brown walls, light hardwood floors, a standard fireplace, a stone fireplace surround and no tv.
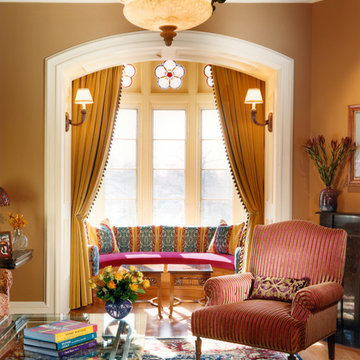
Custom designed library in 150 year old home
Inspiration for a traditional living room in New York with brown walls.
Inspiration for a traditional living room in New York with brown walls.
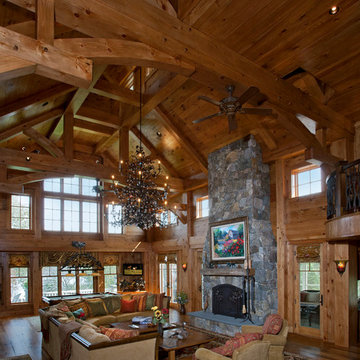
View of the living room and fieldstone fireplace. Woodwork by Summit Woodworkers LLC
This is an example of an expansive country open concept living room in New York with brown walls, medium hardwood floors, a standard fireplace, a stone fireplace surround and a wall-mounted tv.
This is an example of an expansive country open concept living room in New York with brown walls, medium hardwood floors, a standard fireplace, a stone fireplace surround and a wall-mounted tv.
Living Room Design Photos with Brown Walls
1