Stacked Stone Living Room Design Photos with Brown Walls
Refine by:
Budget
Sort by:Popular Today
1 - 20 of 61 photos
Item 1 of 3
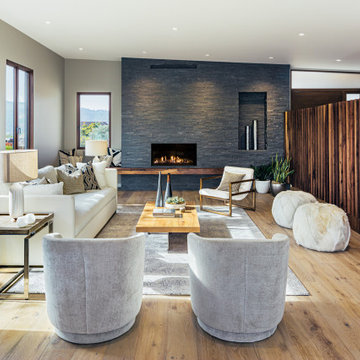
Design ideas for a transitional formal open concept living room in Sacramento with brown walls, medium hardwood floors, a standard fireplace, no tv and brown floor.
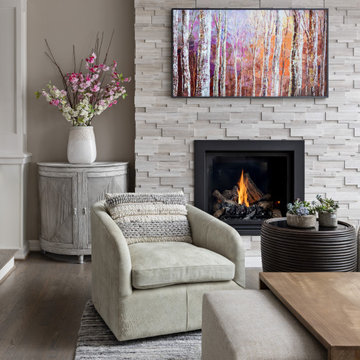
This cozy living room renovation, completed in the summer of 2021, was the perfect update for a busy family of six. Located on Long Lake, just north of Metro Detroit, this space sits just off the pool deck and overlooks the lake with an expansive southern exposure.
To complete the look, we removed a dated brick fireplace, built the structure for a stacked monolithic stone structure. A Samsung Frame TV lends a modern vibe with changing artwork and compliments the seasonal views of this lakeside room. With a variety of materials and fabrics, this space becomes the perfect place to relax after a morning swim or a family meal in the adjacent dining space.
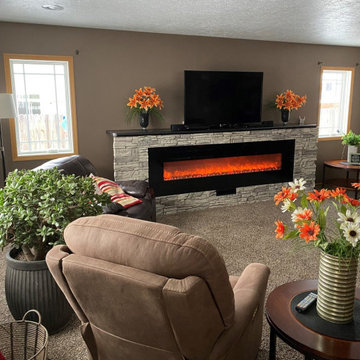
Jim wanted to install an electric fireplace in his living room and selected GenStone's Arctic Smoke Stacked Stone for the project. The Arctic Smoke makes the electric fireplace stand out and gives Jim’s living room a beautiful focal point.
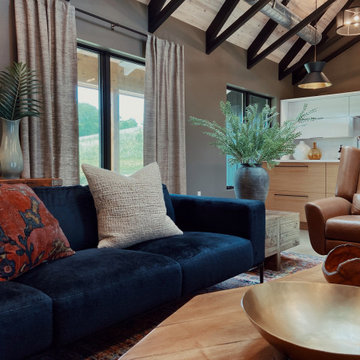
Design ideas for a large modern open concept living room in Other with brown walls, concrete floors, a standard fireplace, a wall-mounted tv, grey floor and vaulted.
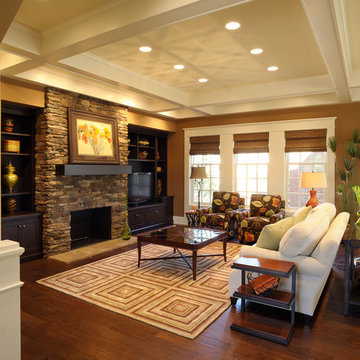
This is an example of a traditional formal open concept living room in Columbus with brown walls, a standard fireplace, a built-in media wall and coffered.
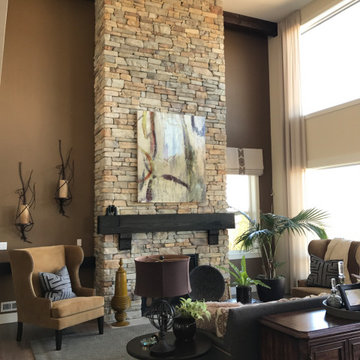
Floor to ceiling stone fireplace with corbel mounted mantel.
This is an example of a large traditional formal open concept living room in Seattle with brown walls, medium hardwood floors, a standard fireplace, beige floor and exposed beam.
This is an example of a large traditional formal open concept living room in Seattle with brown walls, medium hardwood floors, a standard fireplace, beige floor and exposed beam.
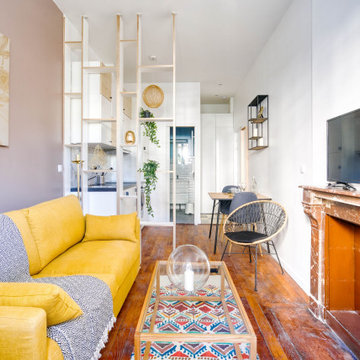
Petit studio de 18m² dans le 7e arrondissement de Lyon, issu d'une division d'un vieil appartement de 60m².
Le parquet ancien ainsi que la cheminée ont été conservés.
Budget total (travaux, cuisine, mobilier, etc...) : ~ 25 000€
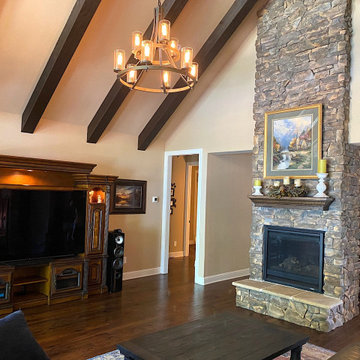
Vaulted living room maximizes the view and wall of windows provides indirect sunlight to create a bright and cheery space. Floor to ceiling two sided fireplace provides separation between the living and dining and is a dramatic focal point.
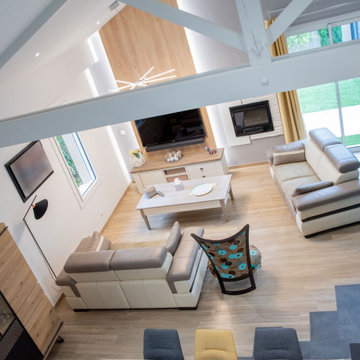
Mid-sized contemporary open concept living room in Angers with brown walls, light hardwood floors, a standard fireplace, a wall-mounted tv, brown floor and exposed beam.
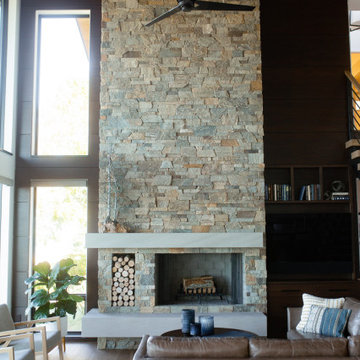
Design ideas for a contemporary open concept living room in Grand Rapids with medium hardwood floors, brown floor, wood, brown walls, wood walls and a standard fireplace.
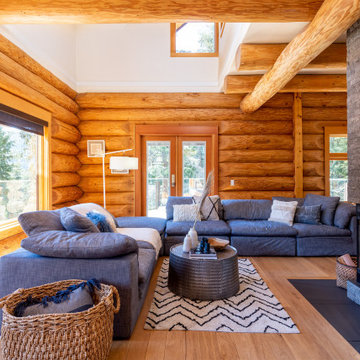
Photo of a country formal open concept living room in Other with brown walls, medium hardwood floors, a corner fireplace, no tv, brown floor, exposed beam and wood walls.
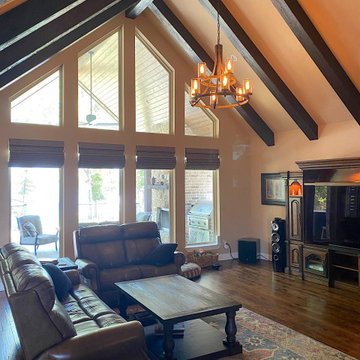
Vaulted living room maximizes the view and wall of windows provides indirect sunlight to create a bright and cheery space. Vaulted room carries from inside to the outside to create a seamless indoor/outdoor living space.
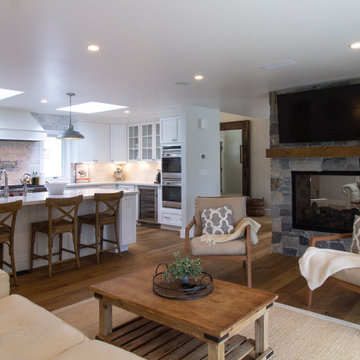
This is an example of a large transitional open concept living room in San Francisco with brown walls, light hardwood floors, a standard fireplace, a wall-mounted tv and brown floor.
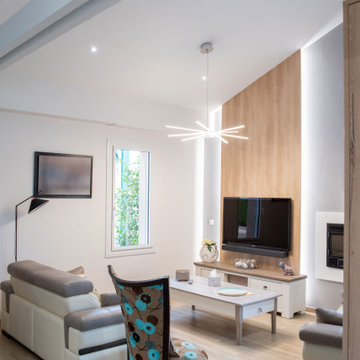
Mid-sized contemporary open concept living room in Angers with brown walls, light hardwood floors, a standard fireplace, a wall-mounted tv, brown floor and exposed beam.
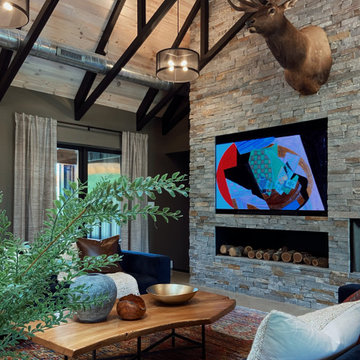
Design ideas for a large modern open concept living room in Other with brown walls, concrete floors, a standard fireplace, a wall-mounted tv, grey floor and vaulted.
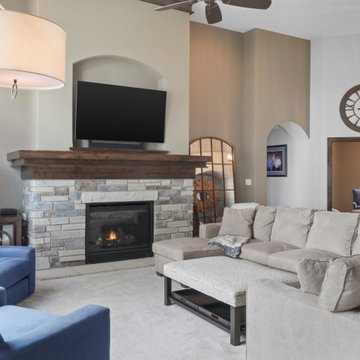
This lakeside retreat has been in the family for generations & is lovingly referred to as "the magnet" because it pulls friends and family together. When rebuilding on their family's land, our priority was to create the same feeling for generations to come.
This new build project included all interior & exterior architectural design features including lighting, flooring, tile, countertop, cabinet, appliance, hardware & plumbing fixture selections. My client opted in for an all inclusive design experience including space planning, furniture & decor specifications to create a move in ready retreat for their family to enjoy for years & years to come.
It was an honor designing this family's dream house & will leave you wanting a little slice of waterfront paradise of your own!
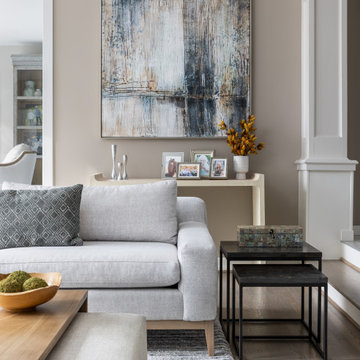
This cozy living room renovation, completed in the summer of 2021, was the perfect update for a busy family of six. Located on Long Lake, just north of Metro Detroit, this space sits just off the pool deck and overlooks the lake with an expansive southern exposure.
To complete the look, we removed a dated brick fireplace, built the structure for a stacked monolithic stone structure. A Samsung Frame TV lends a modern vibe with changing artwork and compliments the seasonal views of this lakeside room. With a variety of materials and fabrics, this space becomes the perfect place to relax after a morning swim or a family meal in the adjacent dining space.
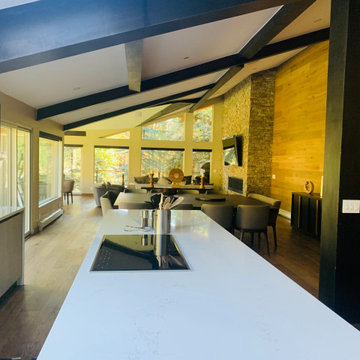
Our commitment to excellence extends beyond the new addition, as we meticulously remodeled the entire house to ensure a cohesive and harmonious aesthetic. Every room reflects a balance of functionality and elegance, with premium materials and thoughtful design choices that elevate the overall living experience. One of the standout features of this project is the addition of a new level to the home, providing not just additional space but an entirely new dimension to the property. The centerpiece of this expansion is the breathtaking living room that captures the essence of mountain luxury. Adorned with a magnificent wood-beamed, vaulted ceiling, this space seamlessly blends the warmth of natural elements with the grandeur of expansive design.
The living room, the heart of the home, now boasts panoramic views and an inviting ambiance that extends to a deck, where the beauty of the outdoors is effortlessly brought inside. Whether you're entertaining guests or enjoying a quiet evening with your family, this living room is designed to be the perfect retreat.
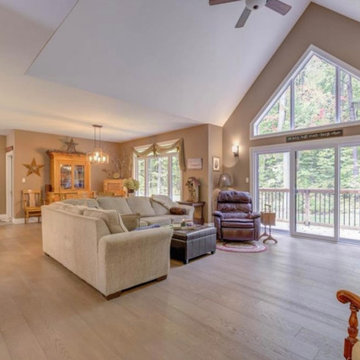
Vaulted ceilings in living room, with stack stone and Majestic fireplace with wood beam mantle. TV mounted on stack stone
Photo of a large arts and crafts open concept living room in Toronto with brown walls, light hardwood floors, a standard fireplace, a wall-mounted tv, brown floor and vaulted.
Photo of a large arts and crafts open concept living room in Toronto with brown walls, light hardwood floors, a standard fireplace, a wall-mounted tv, brown floor and vaulted.
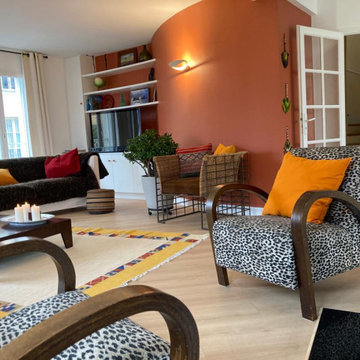
Suite à un dégât des eaux, le parquet a été complètement remplacé. Ce fût l'occasion aussi de choisir une nouvelle configuration des meubles, objets, cadres et luminaires pour sublimer ce grand salon . Enfin le choix de peindre un mur rond en terracotta et le côté des étagères en bleu de Prusse permet de souligner avec chic les objets et livres de voyages de ce grand salon
Stacked Stone Living Room Design Photos with Brown Walls
1