Living Room Design Photos with Carpet and a Standard Fireplace
Refine by:
Budget
Sort by:Popular Today
61 - 80 of 12,423 photos
Item 1 of 3
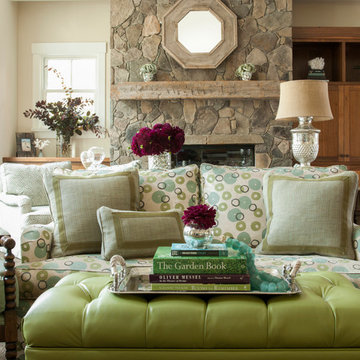
A bright, fresh and inviting space with french doors and tons of natural light. The perfect place to hang out with guests or with the kids. Design by Annie Lowengart and photo by David Duncan Livingston.
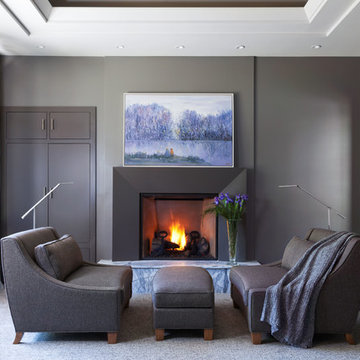
Photo of a mid-sized contemporary formal enclosed living room in Denver with grey walls, carpet, a standard fireplace, no tv, grey floor and a tile fireplace surround.
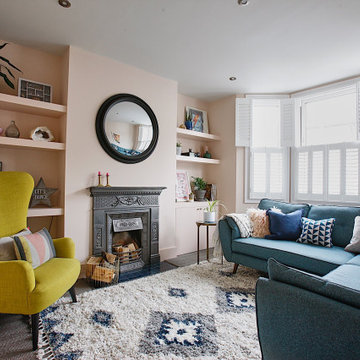
The focal point of this bright and welcoming living room is the stunning reclaimed fireplace with working open fire. The convex mirror above serves to accentuate the focus on the chimney and fireplace when there is no fire lit.
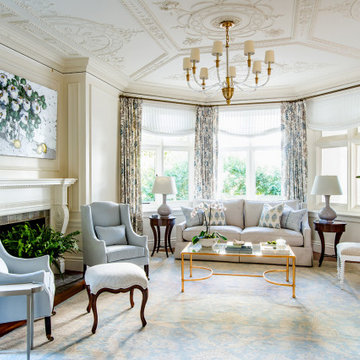
Inspiration for a transitional living room in Boston with white walls, carpet, a standard fireplace, blue floor and decorative wall panelling.
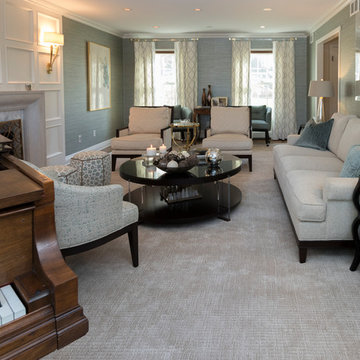
Richard Law Digital
Large contemporary enclosed living room in New York with a music area, grey walls, carpet, a standard fireplace, a stone fireplace surround and beige floor.
Large contemporary enclosed living room in New York with a music area, grey walls, carpet, a standard fireplace, a stone fireplace surround and beige floor.
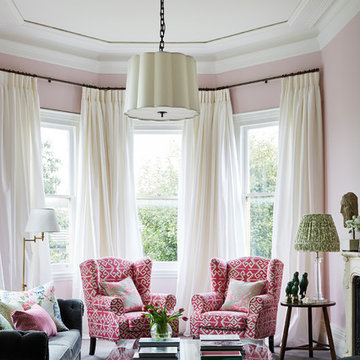
Christine Francis Photographer
Photo of a large traditional formal enclosed living room in Other with pink walls, carpet, a standard fireplace, a stone fireplace surround, no tv and grey floor.
Photo of a large traditional formal enclosed living room in Other with pink walls, carpet, a standard fireplace, a stone fireplace surround, no tv and grey floor.
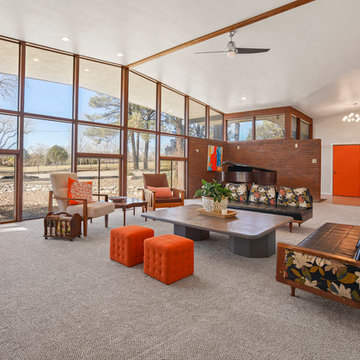
Photo of an expansive midcentury formal open concept living room in Albuquerque with white walls, carpet, a standard fireplace, a concrete fireplace surround and beige floor.
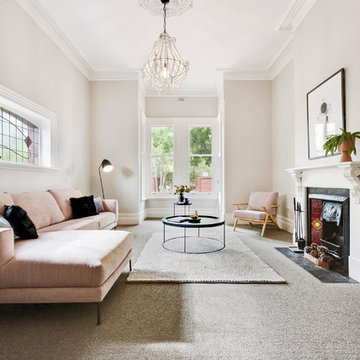
This is an example of a scandinavian formal enclosed living room in Adelaide with beige walls, carpet, a standard fireplace and grey floor.
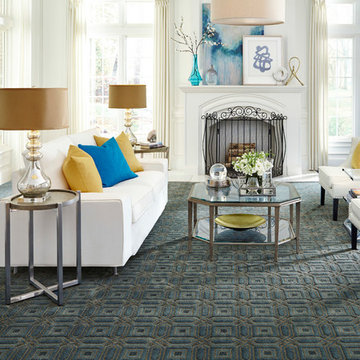
Photo of a large contemporary formal open concept living room in Other with white walls, carpet, a standard fireplace, a plaster fireplace surround, no tv and blue floor.
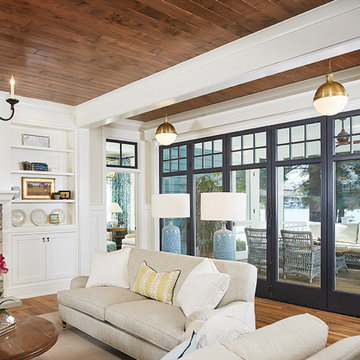
Interior Design: Vision Interiors by Visbeen
Builder: J. Peterson Homes
Photographer: Ashley Avila Photography
The best of the past and present meet in this distinguished design. Custom craftsmanship and distinctive detailing give this lakefront residence its vintage flavor while an open and light-filled floor plan clearly mark it as contemporary. With its interesting shingled roof lines, abundant windows with decorative brackets and welcoming porch, the exterior takes in surrounding views while the interior meets and exceeds contemporary expectations of ease and comfort. The main level features almost 3,000 square feet of open living, from the charming entry with multiple window seats and built-in benches to the central 15 by 22-foot kitchen, 22 by 18-foot living room with fireplace and adjacent dining and a relaxing, almost 300-square-foot screened-in porch. Nearby is a private sitting room and a 14 by 15-foot master bedroom with built-ins and a spa-style double-sink bath with a beautiful barrel-vaulted ceiling. The main level also includes a work room and first floor laundry, while the 2,165-square-foot second level includes three bedroom suites, a loft and a separate 966-square-foot guest quarters with private living area, kitchen and bedroom. Rounding out the offerings is the 1,960-square-foot lower level, where you can rest and recuperate in the sauna after a workout in your nearby exercise room. Also featured is a 21 by 18-family room, a 14 by 17-square-foot home theater, and an 11 by 12-foot guest bedroom suite.
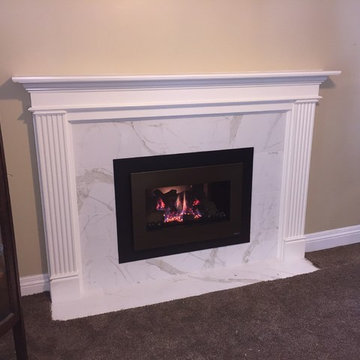
Mid-sized traditional formal enclosed living room in Salt Lake City with beige walls, carpet, a standard fireplace, a stone fireplace surround, no tv and brown floor.
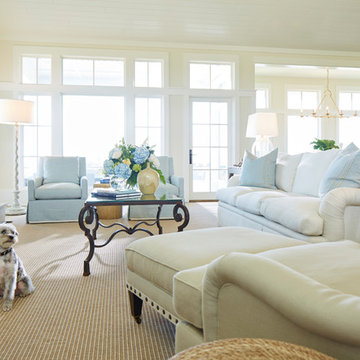
Photographer - Michael Blevins
Photo of a large beach style open concept living room in Wilmington with white walls, carpet, a standard fireplace, a stone fireplace surround, a built-in media wall and beige floor.
Photo of a large beach style open concept living room in Wilmington with white walls, carpet, a standard fireplace, a stone fireplace surround, a built-in media wall and beige floor.
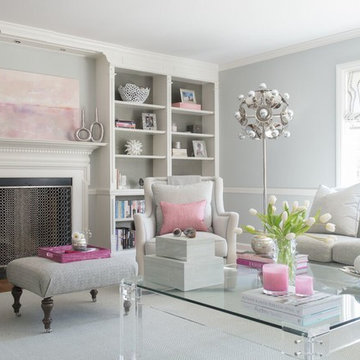
Jane Beiles Photography
Inspiration for a mid-sized transitional formal enclosed living room in DC Metro with grey walls, a standard fireplace, carpet, a wood fireplace surround, no tv and brown floor.
Inspiration for a mid-sized transitional formal enclosed living room in DC Metro with grey walls, a standard fireplace, carpet, a wood fireplace surround, no tv and brown floor.
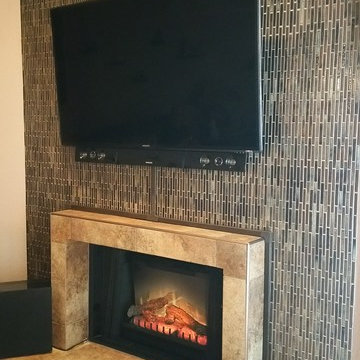
Chris Golden
Photo of a transitional living room in Phoenix with beige walls, carpet, a standard fireplace and a tile fireplace surround.
Photo of a transitional living room in Phoenix with beige walls, carpet, a standard fireplace and a tile fireplace surround.
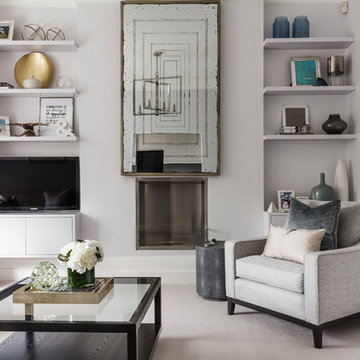
Simon Maxwell
Photo of a transitional living room in London with carpet, a standard fireplace, a built-in media wall and grey walls.
Photo of a transitional living room in London with carpet, a standard fireplace, a built-in media wall and grey walls.
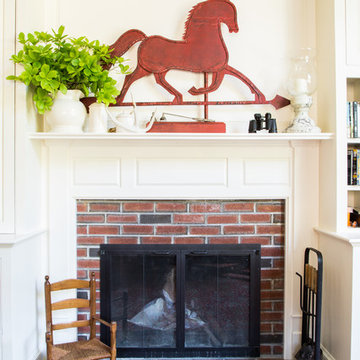
Kyle Caldwell
This is an example of a mid-sized country formal enclosed living room in Boston with white walls, carpet, a standard fireplace, a brick fireplace surround and a freestanding tv.
This is an example of a mid-sized country formal enclosed living room in Boston with white walls, carpet, a standard fireplace, a brick fireplace surround and a freestanding tv.
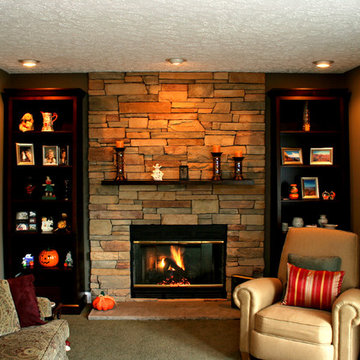
Living room in Philadelphia with brown walls, carpet, a standard fireplace and a stone fireplace surround.
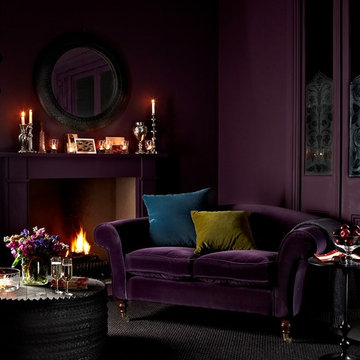
A cosy little piece that will fit at the end of your bed, in the study, next to the bath, in the hall or, if you insist, in your living room. Don't be fooled by the size; just because she's small doesn't mean that Yanna isn't absurdly comfy.
The Yanna 2 seat sofa in Sloe cotton matt velvet, £1.240:
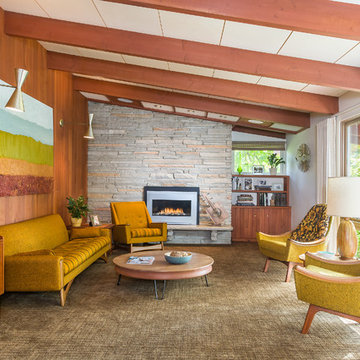
Andrea Rugg Photography
Photo of a midcentury formal living room in Minneapolis with white walls, carpet, a standard fireplace and a stone fireplace surround.
Photo of a midcentury formal living room in Minneapolis with white walls, carpet, a standard fireplace and a stone fireplace surround.
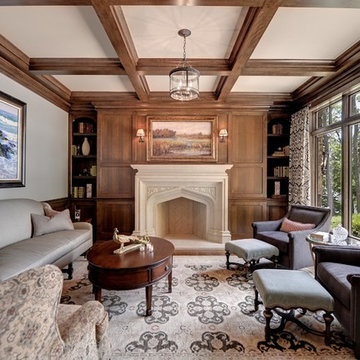
Inspiration for a traditional formal enclosed living room in Minneapolis with beige walls, carpet, a standard fireplace, a stone fireplace surround and no tv.
Living Room Design Photos with Carpet and a Standard Fireplace
4