Living Room Design Photos with Carpet and a Stone Fireplace Surround
Refine by:
Budget
Sort by:Popular Today
61 - 80 of 6,499 photos
Item 1 of 3
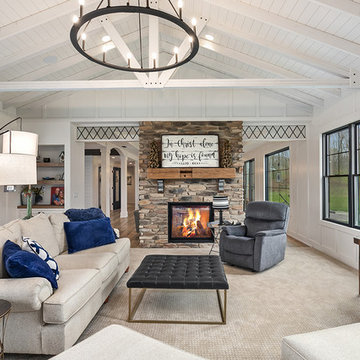
Modern Farmhouse designed for entertainment and gatherings. French doors leading into the main part of the home and trim details everywhere. Shiplap, board and batten, tray ceiling details, custom barrel tables are all part of this modern farmhouse design.
Half bath with a custom vanity. Clean modern windows. Living room has a fireplace with custom cabinets and custom barn beam mantel with ship lap above. The Master Bath has a beautiful tub for soaking and a spacious walk in shower. Front entry has a beautiful custom ceiling treatment.
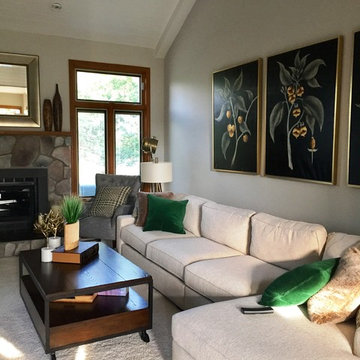
Design by Pam Sape
Inspiration for a mid-sized eclectic enclosed living room in Detroit with grey walls, carpet, a standard fireplace and a stone fireplace surround.
Inspiration for a mid-sized eclectic enclosed living room in Detroit with grey walls, carpet, a standard fireplace and a stone fireplace surround.
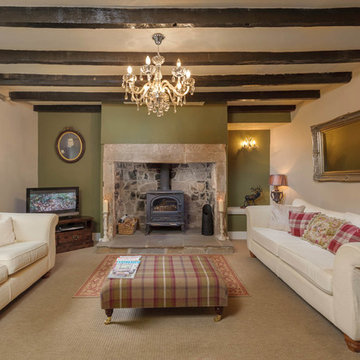
Brian Young
Design ideas for a country enclosed living room in Other with green walls, carpet, a wood stove, a stone fireplace surround and a freestanding tv.
Design ideas for a country enclosed living room in Other with green walls, carpet, a wood stove, a stone fireplace surround and a freestanding tv.
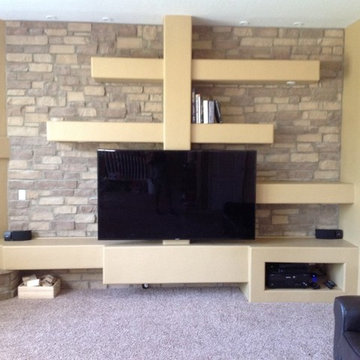
TWD worked with the existing stone wall in this space to design and build a custom media center from floor to ceiling. The wall consists of drywall floating shelves and niche to fit the homeowners special items, as well as enabling the TV to be mounted. Additional electrical was added, along with dimmable LED lighting built within the shelving. All new work was textured and painted to match the existing in the room. Another custom job completed.
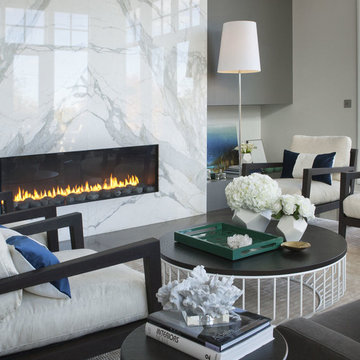
Atkinson Residence • Calacatta Marble Fireplace
ICON Stone & Tile • www.iconstonetile.com
• Bigger Selection, Stunning Quality
525, 36th Avenue S.E., Calgary, AB, T2G 1W5
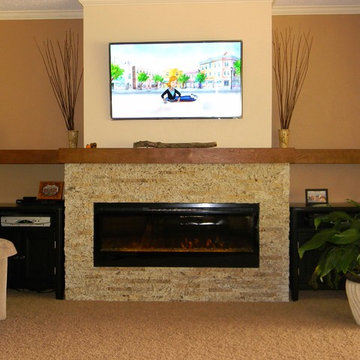
Just the right amount of Natural Valley Recycled Granite split stone tiles installed around the firebox adds texture and depth to the living room.
Inspiration for a small traditional living room in Indianapolis with beige walls, carpet, a standard fireplace, a stone fireplace surround and a wall-mounted tv.
Inspiration for a small traditional living room in Indianapolis with beige walls, carpet, a standard fireplace, a stone fireplace surround and a wall-mounted tv.
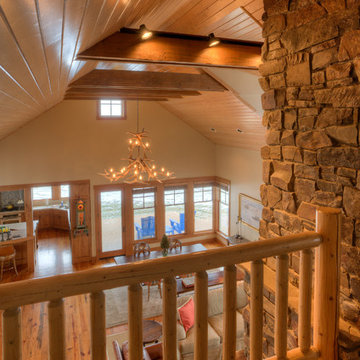
View to great room from loft. Photography by Lucas Henning.
Mid-sized country loft-style living room in Seattle with beige walls, carpet, a standard fireplace, a stone fireplace surround and beige floor.
Mid-sized country loft-style living room in Seattle with beige walls, carpet, a standard fireplace, a stone fireplace surround and beige floor.
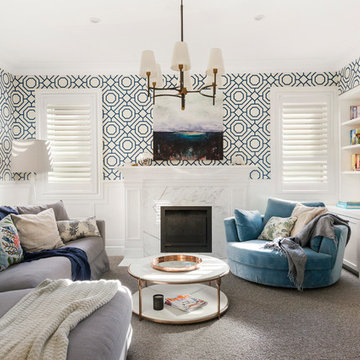
Transitional living room in Wollongong with blue walls, carpet, a standard fireplace, a stone fireplace surround, a built-in media wall and grey floor.
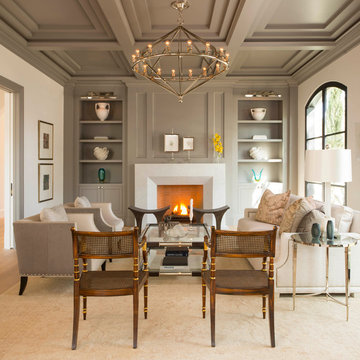
Photo of a traditional formal enclosed living room in Dallas with grey walls, carpet, a standard fireplace, a stone fireplace surround, no tv and beige floor.
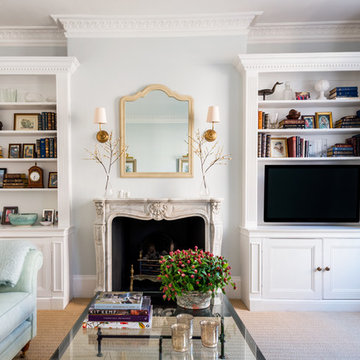
Duck-egg and pale blue living room scheme - a small duck-egg sofa (on view) with a larger sofa along the back wall (behind the camera) in a soft pale blue linen. This London townhouse benefits from beautiful original mouldings around the high ceilings, and a stunning marble fireplace surround. We put antique brass wall lights over the fireplace, and modernised the room a little by fitting sisal herringbone carpet; keeping it both fresh and a bit more casual. Styling the bookcases was such a part of decorating this room, as was choosing all the fun but soft fabrics; including all the cushions on that back sofa you can't see here! The curtains are duck-egg green in colour, and such a fun but soft pattern. I also love a bit of embroidery in my fabrics, which we get with that cushion you can see on the armchair.
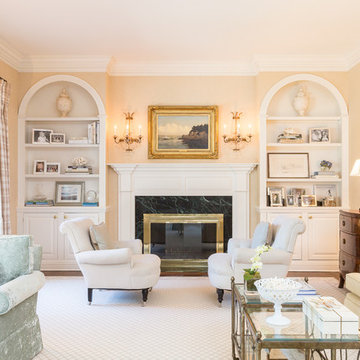
These large architectural floor to ceiling bookshelves are a focal point of the room and perfect for showcasing family photos and decorative books. An elegant pair of 19th century french club chairs are a cozy addition to the large space and add additional seating in front of the fireplace.
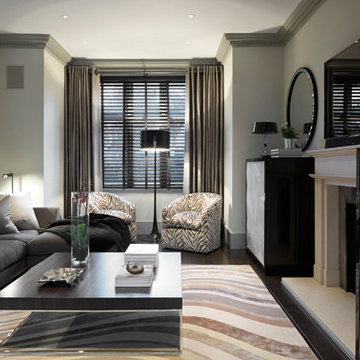
Photo's taken by Tim Mercer
Inspiration for a mid-sized modern open concept living room in London with green walls, carpet, a standard fireplace, a stone fireplace surround and a freestanding tv.
Inspiration for a mid-sized modern open concept living room in London with green walls, carpet, a standard fireplace, a stone fireplace surround and a freestanding tv.
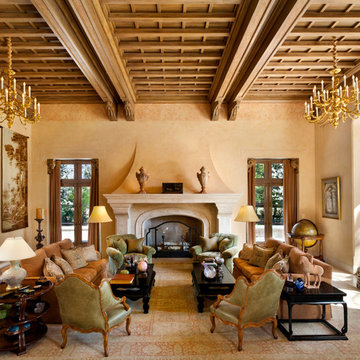
An imposing heritage oak and fountain frame a strong central axis leading from the motor court to the front door, through a grand stair hall into the public spaces of this Italianate home designed for entertaining, out to the gardens and finally terminating at the pool and semi-circular columned cabana. Gracious terraces and formal interiors characterize this stately home.
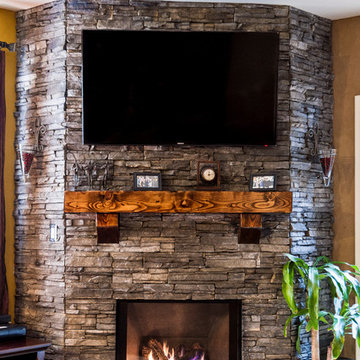
Design ideas for a mid-sized contemporary formal enclosed living room in Seattle with beige walls, carpet, a standard fireplace, a stone fireplace surround and a wall-mounted tv.
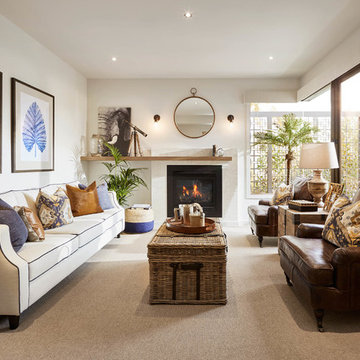
Lounge as displayed at Aston Estate, Craigieburn.
This is an example of a beach style enclosed living room in Melbourne with white walls, carpet, a standard fireplace and a stone fireplace surround.
This is an example of a beach style enclosed living room in Melbourne with white walls, carpet, a standard fireplace and a stone fireplace surround.
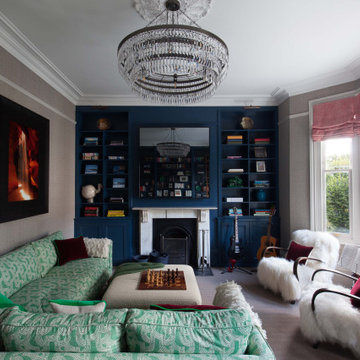
Design ideas for a large modern formal enclosed living room in London with grey walls, carpet, a standard fireplace, a stone fireplace surround, a concealed tv and grey floor.
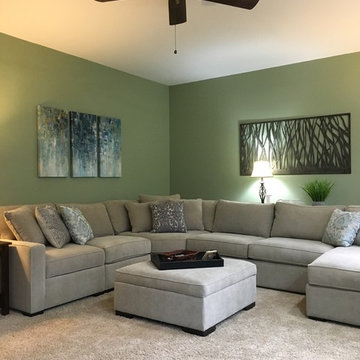
Design ideas for a large transitional formal enclosed living room in Cincinnati with green walls, carpet, a standard fireplace, a stone fireplace surround, no tv and beige floor.
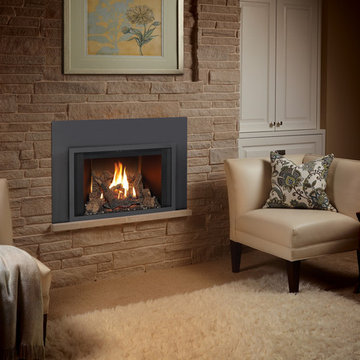
This is an example of a large transitional open concept living room in Seattle with beige walls, carpet, a standard fireplace, a stone fireplace surround and beige floor.
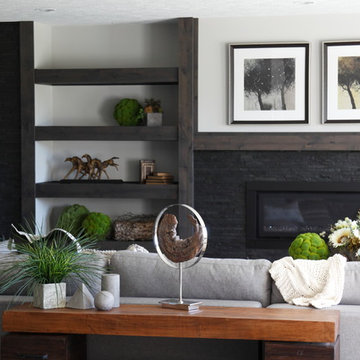
It’s been said that when you dream about a house, the basement represents your subconscious level. Perhaps that was true in the past, when basements were often neglected. But in most of today’s new builds and remodels, lower levels are becoming valuable living spaces. If you’re looking at building or renovating, opening up that lower level with sufficient light can add square footage and value to your home.
In addition, having access to bright indoor areas can help combat cabin fever, which peaks in late winter. Looking at the photos here, you’d never know what you’re seeing is a lower level. That’s because a smart builder knew that bringing natural light into the space was key.
Our job, in furnishing the space, was to make the most of that light. The off-white walls and light grey carpet provide a good base.
A grey sectional sofa with clean, modern lines easily fits into the spacious room. It’s an ideal piece to encourage people to spend time together. The strong, forgiving linen resists staining, and like a blank canvas this true neutral allows for accessorizing with various throws and pillows depending on the season.
The cream-colored throw echoes the light colors in the space, while the nubby pillow adds a textured contrast.
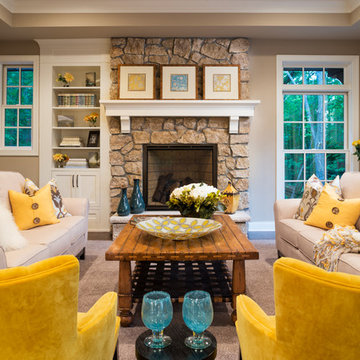
Landmark Photography - Jim Krueger
Inspiration for a mid-sized traditional formal open concept living room in Minneapolis with beige walls, a standard fireplace, a stone fireplace surround, no tv, carpet and beige floor.
Inspiration for a mid-sized traditional formal open concept living room in Minneapolis with beige walls, a standard fireplace, a stone fireplace surround, no tv, carpet and beige floor.
Living Room Design Photos with Carpet and a Stone Fireplace Surround
4