Living Room Design Photos with Carpet and a Wood Fireplace Surround
Refine by:
Budget
Sort by:Popular Today
81 - 100 of 1,777 photos
Item 1 of 3
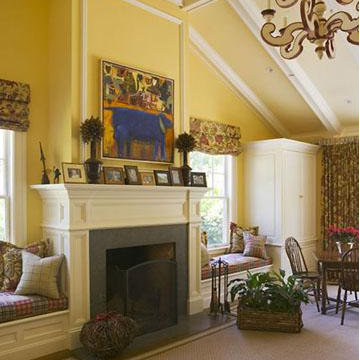
Family Room with fireplace on-axis. Coffered ceiling detailing, moldings and trims at mantel, window seats to the side
Large traditional formal enclosed living room in San Francisco with yellow walls, carpet, a standard fireplace, a wood fireplace surround, grey floor and a concealed tv.
Large traditional formal enclosed living room in San Francisco with yellow walls, carpet, a standard fireplace, a wood fireplace surround, grey floor and a concealed tv.
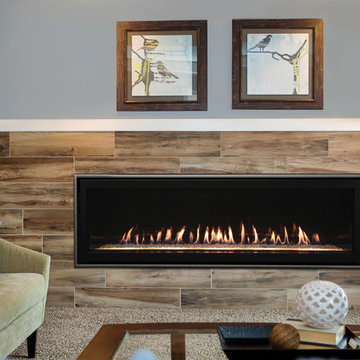
Photo of a large contemporary formal open concept living room in Other with grey walls, carpet, a ribbon fireplace, a wood fireplace surround, no tv and beige floor.
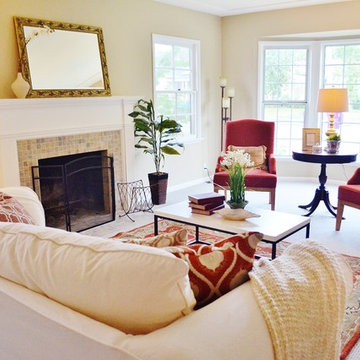
Photos by Isaac Abinante
This is an example of a mid-sized traditional living room in Los Angeles with carpet, a standard fireplace and a wood fireplace surround.
This is an example of a mid-sized traditional living room in Los Angeles with carpet, a standard fireplace and a wood fireplace surround.
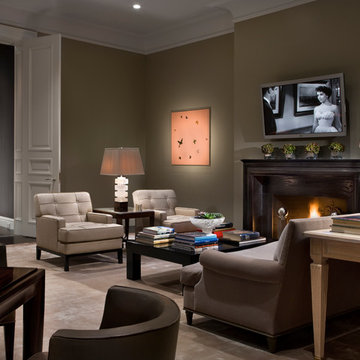
Transitional formal enclosed living room in New York with brown walls, carpet, a standard fireplace, a wood fireplace surround and a wall-mounted tv.
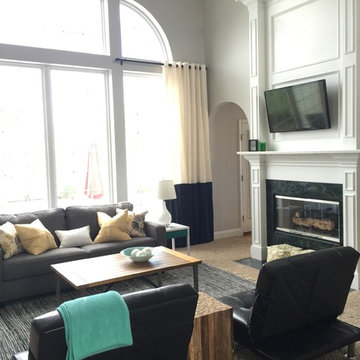
Transforming this Living space for this darling family was such a fun project! Creating a cozy and cool area for entertaining and family movie watching, enhances the heart of this home. Adding chic monotoned textures enhanced by cool yellows, grays and whites, we were very excited to see this come together, beyond their expectations.
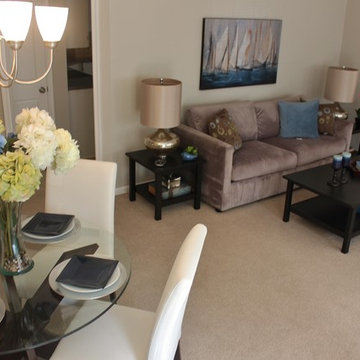
Liz Healy
Photo of a mid-sized transitional enclosed living room in Other with carpet, a standard fireplace and a wood fireplace surround.
Photo of a mid-sized transitional enclosed living room in Other with carpet, a standard fireplace and a wood fireplace surround.
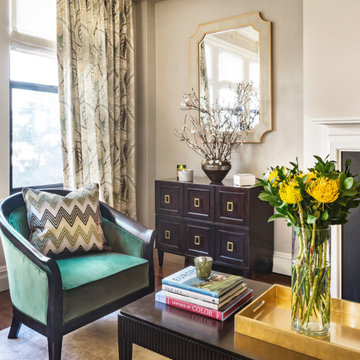
Timeless Transitional Living Room Space with Green's and Gold accents for this Park Avenue residence.
Photo of a mid-sized transitional formal enclosed living room in New York with beige walls, carpet, a standard fireplace, a wood fireplace surround, a wall-mounted tv and brown floor.
Photo of a mid-sized transitional formal enclosed living room in New York with beige walls, carpet, a standard fireplace, a wood fireplace surround, a wall-mounted tv and brown floor.
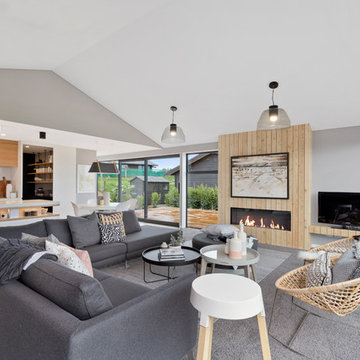
Set within the picturesque eco-subdivision of Ferndale, this single level pavilion style property can double as either a family home or relaxing getaway destination. Encapsulating easy living in a compact, yet well considered floor plan, the home perfects style and functionality. Built with relaxed entertaining in mind, the mix of neutral colour tones, textures and natural materials combine to create a modern, lodge-like feel.
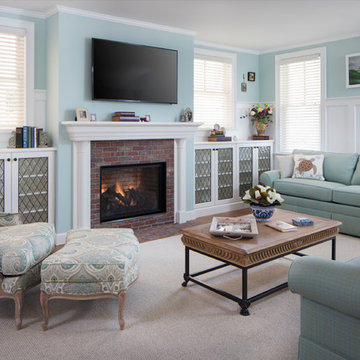
Fireplace Bookcases, Custom Mantle and Surround: Brookhaven "Presidio Recessed" in a Nordic White Opaque finish on Maple.
Photo: John Martinelli
Large traditional enclosed living room in Other with carpet, a standard fireplace, a wood fireplace surround, blue walls, a wall-mounted tv and beige floor.
Large traditional enclosed living room in Other with carpet, a standard fireplace, a wood fireplace surround, blue walls, a wall-mounted tv and beige floor.
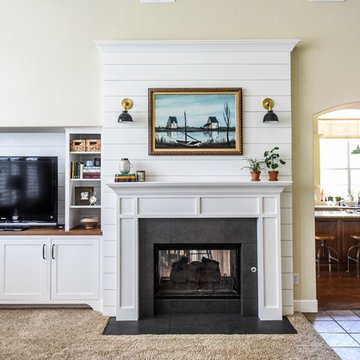
Photos by Darby Kate Photography
This is an example of a mid-sized country open concept living room in Dallas with white walls, carpet, a two-sided fireplace, a wood fireplace surround and a built-in media wall.
This is an example of a mid-sized country open concept living room in Dallas with white walls, carpet, a two-sided fireplace, a wood fireplace surround and a built-in media wall.
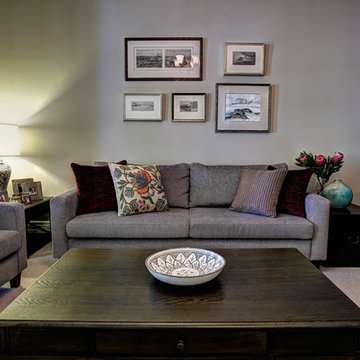
Lounge
Design ideas for a mid-sized transitional formal enclosed living room in Melbourne with beige walls, carpet, a standard fireplace, a wood fireplace surround and no tv.
Design ideas for a mid-sized transitional formal enclosed living room in Melbourne with beige walls, carpet, a standard fireplace, a wood fireplace surround and no tv.
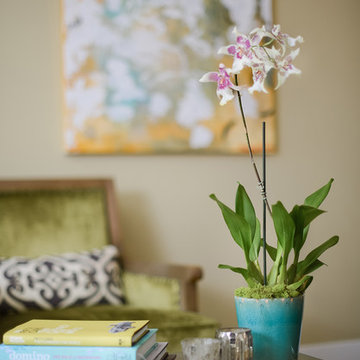
Lily Dong photography
Photo of a small transitional formal enclosed living room in San Francisco with beige walls, carpet, a standard fireplace, a wood fireplace surround, no tv and beige floor.
Photo of a small transitional formal enclosed living room in San Francisco with beige walls, carpet, a standard fireplace, a wood fireplace surround, no tv and beige floor.

Stylish doesn't have to mean serious. I like to have fun with interiors when the brief allows- this playroom was a transformation project from gloomy dining room to inspiring children’s play room. Timeless prints like this beauty, hung above the original fireplace, bring whimsicality without compromising on style and will weather the test of time as the children grow.
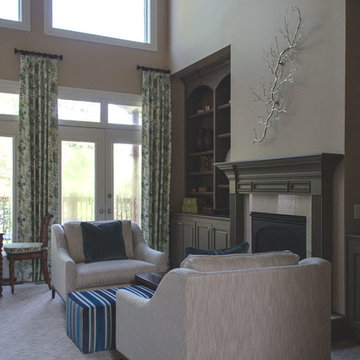
It was a pleasure to help this single dad transform a previous French Country motif into a Handsome Space with Masculine Vibe. The homeowner loves the blues you find in the Caribbean so we used those as accent colors throughout the rooms.
Entry
We painted the walls Sherwin Williams’ Latte (SW6108) to add warmth. We accessorized the homeowner’s beautiful burl wood cabinet with vibrant artwork and whimsical Chinese horses. I always recommend task lighting in a Foyer, if possible, and the rectangular lamp shade is the perfect shape to fit on the small end of the cabinet.
Powder Room
I adore the Candace Olson wallpaper we used in the Powder Room. The blocks look like sections of wood. It works great with the existing granite. Other examples of wallpaper here and here.
Great Room
We touched every surface in this Great Room from painting the walls Nomadic Desert (SW6107) to painting the ceiling Double Latte (SW9108) to make the room feel cozier to replacing the carpet with this transitional style with striated pattern to painting the white built-ins.
Furniture placement was a real challenge because the grand piano needed to stay without blocking the traffic flow through the space. The homeowner also wanted us to incorporate his chess table and chairs. We centered a small seating area in front of the fireplace utilizing two oversized club chairs and an upholstered ottoman with a wood tray that slides. The wood bases on the chairs helps their size not overpower the room. The velvet ottoman fabric with navy, azure, and teal blues is a showstopper.
We used the homeowner’s wonderful collection of unique puzzle boxes to accessorize the built-ins. We just added some pops of blues, greens and silver. The homeowner loves sculptural objects so the nickel twig wall decor was the perfect focal point above the mantle. We opted not to add anything to the mantle so it would not distract from the art piece.
We added decorative drapery panels installed on short rods between each set of doors. The homeowner was open to this abstract floral pattern in greens and blues!
We reupholstered the cushions for the chess table chairs in a fun geometric fabric that coordinates with the panel fabric. The homeowner does not use this set of doors to access the deck so we were able to position the table directly in front of them.
Kelly Sisler of Kelly Faux Creations worked her magic on the built-ins. We used Sherwin Williams’ Mega Greige (SW7031) as the base and then applied a heavy bronze glaze. It completely transformed the Great Room. Other examples of painting built-ins here and here.
We hoped you enjoyed this Handsome Space with Masculine Vibe. It was quite a transformation!
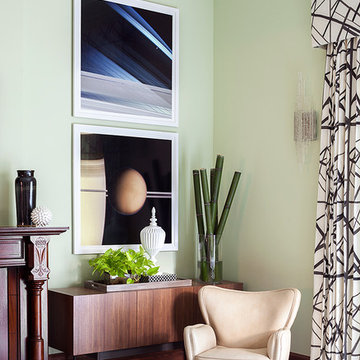
Willey Design LLC
© Robert Granoff
Mid-sized transitional living room in New York with blue walls, carpet, a standard fireplace and a wood fireplace surround.
Mid-sized transitional living room in New York with blue walls, carpet, a standard fireplace and a wood fireplace surround.
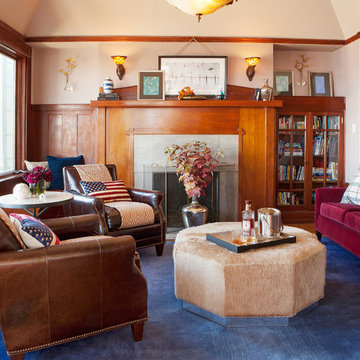
A cosmopolitan mix of European and American styles create a livable home balanced with both modern and classic styles. Stylish leather pieces, custom furniture, and jewel toned textiles complement the cherry-toned wood paneling to add warmth and history to this traditional Russian Hill home overlooking the San Francisco Bay.
As an intercontinental businessman, this bachelor needed a comfortable and masculine home to relax and recharge after returning from his European travels. Custom-designed chaise upholstered in a pale watery blue is the perfect spot to enjoy the iconic vistas of Alcatraz Island and Golden Gate Bridge. In the bedroom, dramatic garnet red couture drapery softens the room and ties in the playful British flag rug.
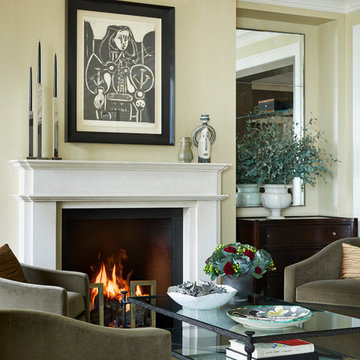
Streeterville Residence, Jessica Lagrange Interiors LLC, Photo by Nathan Kirkman
Inspiration for a mid-sized transitional formal enclosed living room in Chicago with yellow walls, carpet, no fireplace, a wood fireplace surround and no tv.
Inspiration for a mid-sized transitional formal enclosed living room in Chicago with yellow walls, carpet, no fireplace, a wood fireplace surround and no tv.
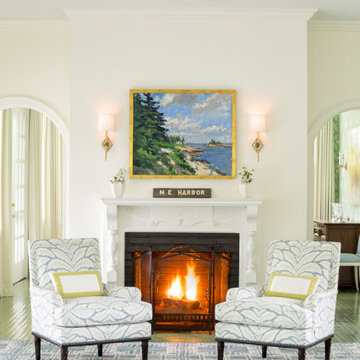
Design ideas for a beach style living room in Portland Maine with white walls, carpet, a standard fireplace and a wood fireplace surround.
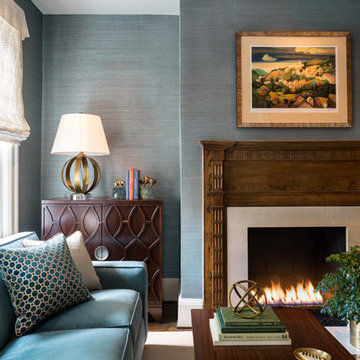
A lovely watercolor landscape hangs over the fireplace in this Georgetown living room. Photo credit: Angie Seckinger
Photo of a mid-sized transitional formal enclosed living room in DC Metro with blue walls, carpet, a standard fireplace, a wood fireplace surround and no tv.
Photo of a mid-sized transitional formal enclosed living room in DC Metro with blue walls, carpet, a standard fireplace, a wood fireplace surround and no tv.
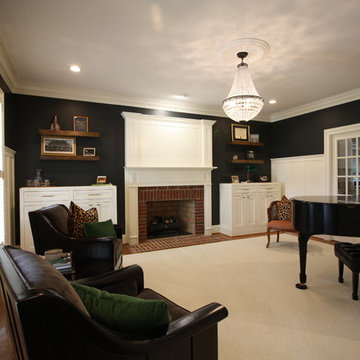
Bespoke Piano Salon renovation to include Shaker Wall Paneling, Built-in Cabinetry, French Doors with Transom, and Fireplace Mantel Extension. Photo: MCA
Living Room Design Photos with Carpet and a Wood Fireplace Surround
5