Living Room Design Photos with Carpet and Beige Floor
Refine by:
Budget
Sort by:Popular Today
121 - 140 of 6,848 photos
Item 1 of 3
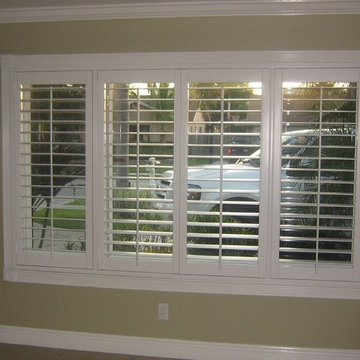
Design ideas for a mid-sized beach style living room in Orlando with beige walls, carpet and beige floor.
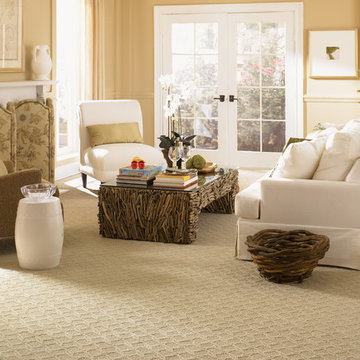
Design ideas for a mid-sized traditional formal open concept living room in Other with yellow walls, carpet, a standard fireplace, a wood fireplace surround, no tv and beige floor.
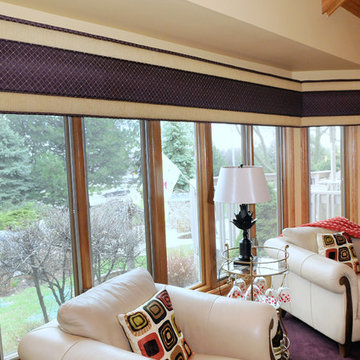
Large bay window in family room with an upholstered cornice. Cornice has contrasting fabrics that coordinate with flooring and furniture. Fabric adds texture and color to bay window and helps create a warm comfortable feeling in the room
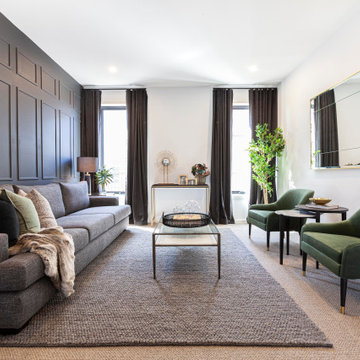
Hallway in the Hudson 33 by JG King Homes.
Design ideas for a contemporary formal enclosed living room in Melbourne with grey walls, carpet, beige floor and panelled walls.
Design ideas for a contemporary formal enclosed living room in Melbourne with grey walls, carpet, beige floor and panelled walls.
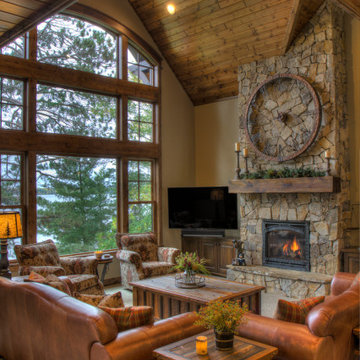
Photo of a large country formal open concept living room in Minneapolis with beige walls, carpet, a standard fireplace, a stone fireplace surround, a freestanding tv and beige floor.
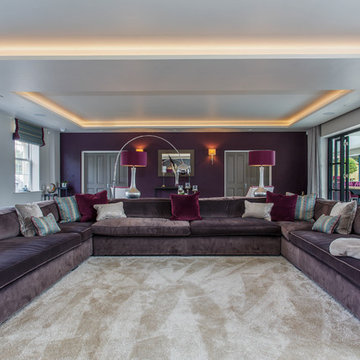
Neil Macaninch
Neil Mac Photo
Design ideas for a contemporary enclosed living room in Sussex with white walls, carpet and beige floor.
Design ideas for a contemporary enclosed living room in Sussex with white walls, carpet and beige floor.
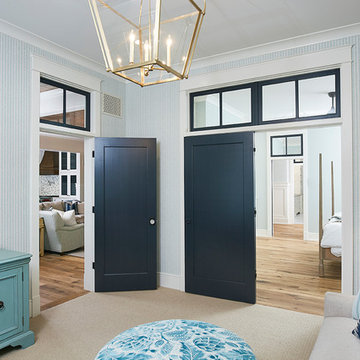
Builder: J. Peterson Homes
Interior Design: Vision Interiors by Visbeen
Photographer: Ashley Avila Photography
The best of the past and present meet in this distinguished design. Custom craftsmanship and distinctive detailing give this lakefront residence its vintage flavor while an open and light-filled floor plan clearly mark it as contemporary. With its interesting shingled roof lines, abundant windows with decorative brackets and welcoming porch, the exterior takes in surrounding views while the interior meets and exceeds contemporary expectations of ease and comfort. The main level features almost 3,000 square feet of open living, from the charming entry with multiple window seats and built-in benches to the central 15 by 22-foot kitchen, 22 by 18-foot living room with fireplace and adjacent dining and a relaxing, almost 300-square-foot screened-in porch. Nearby is a private sitting room and a 14 by 15-foot master bedroom with built-ins and a spa-style double-sink bath with a beautiful barrel-vaulted ceiling. The main level also includes a work room and first floor laundry, while the 2,165-square-foot second level includes three bedroom suites, a loft and a separate 966-square-foot guest quarters with private living area, kitchen and bedroom. Rounding out the offerings is the 1,960-square-foot lower level, where you can rest and recuperate in the sauna after a workout in your nearby exercise room. Also featured is a 21 by 18-family room, a 14 by 17-square-foot home theater, and an 11 by 12-foot guest bedroom suite.
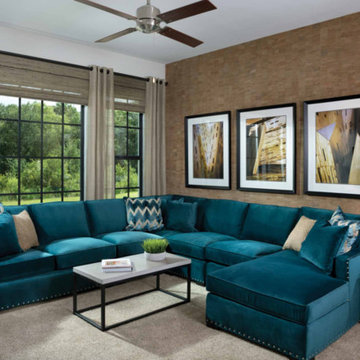
Inspiration for a mid-sized transitional formal enclosed living room in San Diego with beige walls, carpet, no fireplace, no tv and beige floor.
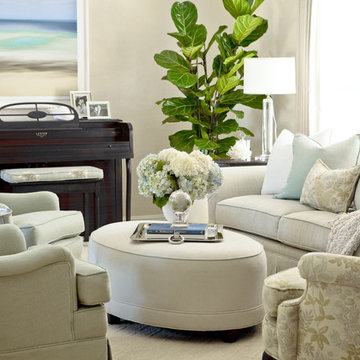
Conroy + Tanzer
This is an example of a mid-sized traditional formal enclosed living room in San Francisco with beige walls, carpet, no tv and beige floor.
This is an example of a mid-sized traditional formal enclosed living room in San Francisco with beige walls, carpet, no tv and beige floor.

This living-dining room perfectly mixes the personalities of the two homeowners. The emerald green sofa and panelling give a traditional feel while the other homeowner loves the more modern elements such as the artwork, shelving and mounted TV making the layout work so they can watch TV from the dining table or the sofa with ease.

Display Area with painted shiplap and floating shelves that mimics the mantle. Dark wood built-ins added for that touch of contrast.
Photos by Spacecrafting Photography.
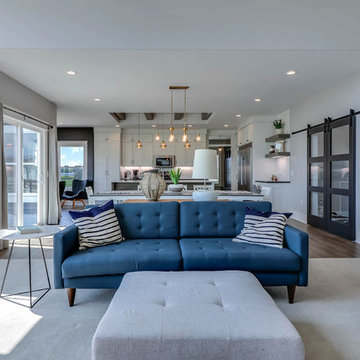
Photo of a large contemporary formal open concept living room in Grand Rapids with white walls, carpet, a standard fireplace, a tile fireplace surround, a wall-mounted tv and beige floor.
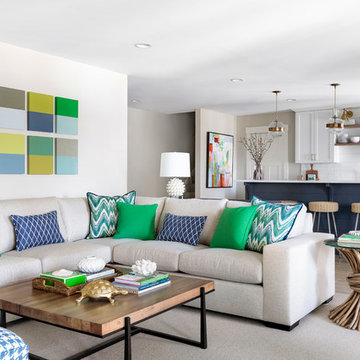
This project was featured in Midwest Home magazine as the winner of ASID Life in Color. The addition of a kitchen with custom shaker-style cabinetry and a large shiplap island is perfect for entertaining and hosting events for family and friends. Quartz counters that mimic the look of marble were chosen for their durability and ease of maintenance. Open shelving with brass sconces above the sink create a focal point for the large open space.
Putting a modern spin on the traditional nautical/coastal theme was a goal. We took the quintessential palette of navy and white and added pops of green, stylish patterns, and unexpected artwork to create a fresh bright space. Grasscloth on the back of the built in bookshelves and console table along with rattan and the bentwood side table add warm texture. Finishes and furnishings were selected with a practicality to fit their lifestyle and the connection to the outdoors. A large sectional along with the custom cocktail table in the living room area provide ample room for game night or a quiet evening watching movies with the kids.
To learn more visit https://k2interiordesigns.com
To view article in Midwest Home visit https://midwesthome.com/interior-spaces/life-in-color-2019/
Photography - Spacecrafting
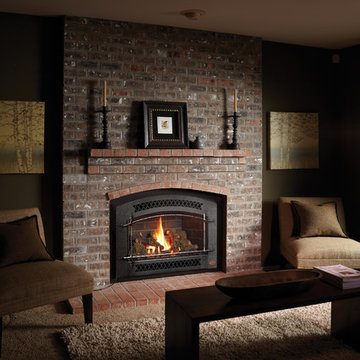
Large Deluxe 2,000 Square Foot Heater
The deluxe 34 DVL gas fireplace insert is the most convenient and beautiful way to provide warmth to medium and large sized homes. This insert has the same heating capacity as the 33 DVI gas insert but features the award-winning Ember-Fyre™ burner technology and high definition log set, along with fully automatic operation with the GreenSmart™ 2 handheld remote. The 34 DVL gas insert comes standard with powerful convection fans, along with interior top and rear *Accent Lights, which can be utilized to illuminate the interior of the fireplace with a warm glow, even when the fire is off.
The 34 DVL gas insert features the Ember-Fyre™ burner and high-definition log set, or the Dancing-Fyre™ burner with your choice of log set. It also offers a variety of face designs and fireback options to choose from.
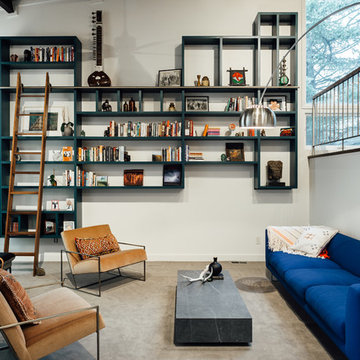
Photo: Kerri Fukui
Photo of a mid-sized midcentury loft-style living room in Salt Lake City with a library, white walls, carpet and beige floor.
Photo of a mid-sized midcentury loft-style living room in Salt Lake City with a library, white walls, carpet and beige floor.

Thomas Dalhoff
Design ideas for a mid-sized beach style open concept living room in Sydney with white walls, a standard fireplace, carpet, a stone fireplace surround and beige floor.
Design ideas for a mid-sized beach style open concept living room in Sydney with white walls, a standard fireplace, carpet, a stone fireplace surround and beige floor.
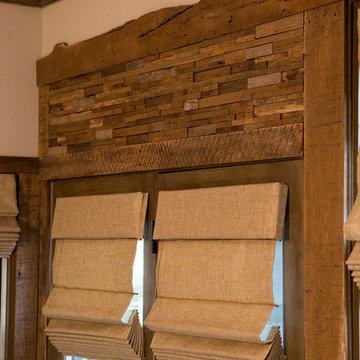
Embracing the notion of commissioning artists and hiring a General Contractor in a single stroke, the new owners of this Grove Park condo hired WSM Craft to create a space to showcase their collection of contemporary folk art. The entire home is trimmed in repurposed wood from the WNC Livestock Market, which continues to become headboards, custom cabinetry, mosaic wall installations, and the mantle for the massive stone fireplace. The sliding barn door is outfitted with hand forged ironwork, and faux finish painting adorns walls, doors, and cabinetry and furnishings, creating a seamless unity between the built space and the décor.
Michael Oppenheim Photography
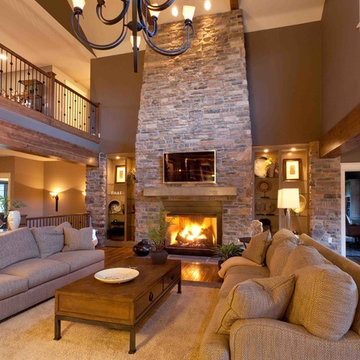
This custom home built in Hershey, PA received the 2010 Custom Home of the Year Award from the Home Builders Association of Metropolitan Harrisburg. An upscale home perfect for a family features an open floor plan, three-story living, large outdoor living area with a pool and spa, and many custom details that make this home unique.
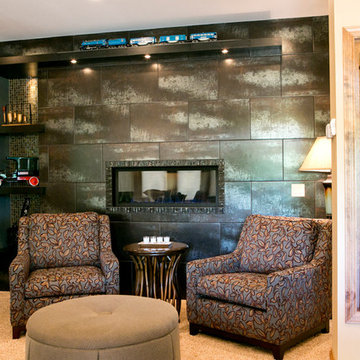
Inspiration for a transitional living room in Milwaukee with blue walls, carpet and beige floor.
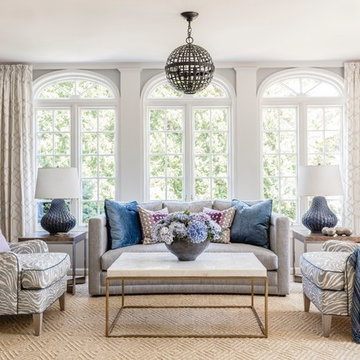
This is an example of a traditional living room in Boston with grey walls, carpet and beige floor.
Living Room Design Photos with Carpet and Beige Floor
7