Living Room Design Photos with Carpet and Blue Floor
Refine by:
Budget
Sort by:Popular Today
81 - 100 of 298 photos
Item 1 of 3
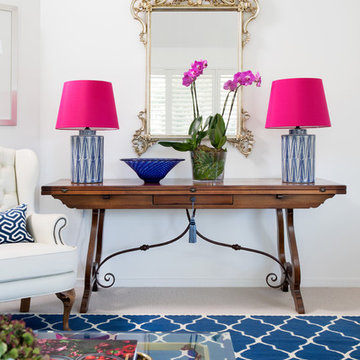
Photography - John Downs
Photo of a traditional living room in Brisbane with white walls, carpet and blue floor.
Photo of a traditional living room in Brisbane with white walls, carpet and blue floor.
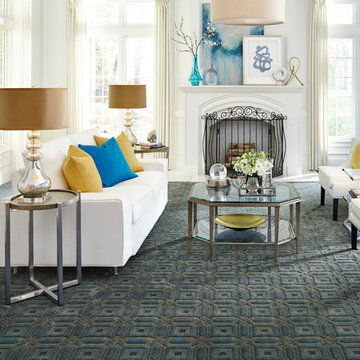
Large transitional formal enclosed living room in Orange County with white walls, carpet, a standard fireplace, a plaster fireplace surround, no tv and blue floor.
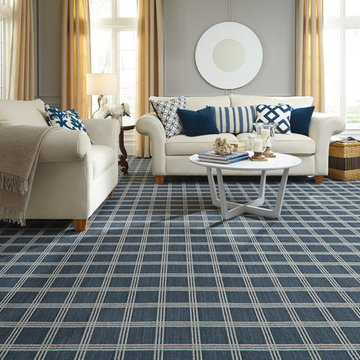
Mid-sized modern open concept living room in Philadelphia with grey walls, carpet, no fireplace and blue floor.
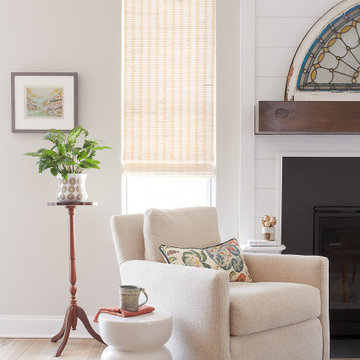
Design ideas for a mid-sized transitional open concept living room in Philadelphia with grey walls, carpet, a standard fireplace, a wood fireplace surround, no tv and blue floor.
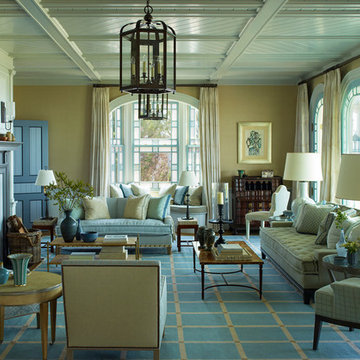
Photos from S.R. Gambrel Website (jobs we installed for)
Large beach style formal enclosed living room in New York with beige walls, carpet, a standard fireplace, a concrete fireplace surround and blue floor.
Large beach style formal enclosed living room in New York with beige walls, carpet, a standard fireplace, a concrete fireplace surround and blue floor.
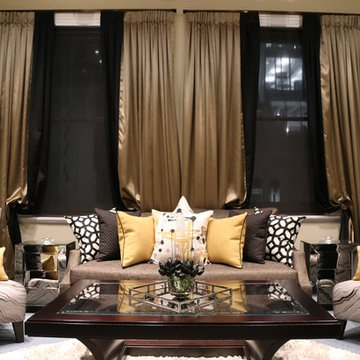
Design ideas for a mid-sized transitional formal enclosed living room in Melbourne with beige walls, carpet, a standard fireplace, a wood fireplace surround, no tv and blue floor.
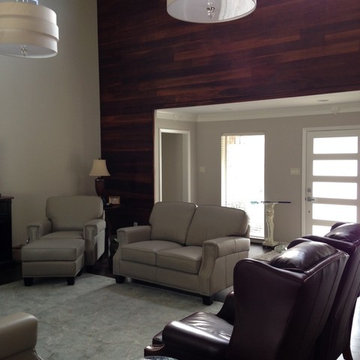
Inspiration for a mid-sized traditional open concept living room in Dallas with white walls, carpet, a freestanding tv, no fireplace and blue floor.
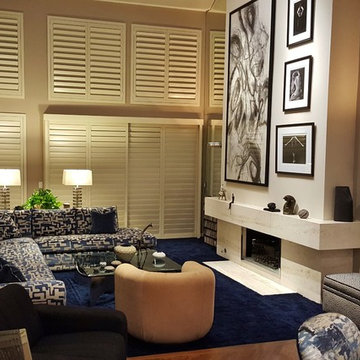
The New Living Room with Custom Sofas, and the "art wall" above the fireplace
photo by Richard Rothenberg
Mid-sized contemporary open concept living room in Los Angeles with beige walls, carpet, a standard fireplace, a stone fireplace surround and blue floor.
Mid-sized contemporary open concept living room in Los Angeles with beige walls, carpet, a standard fireplace, a stone fireplace surround and blue floor.
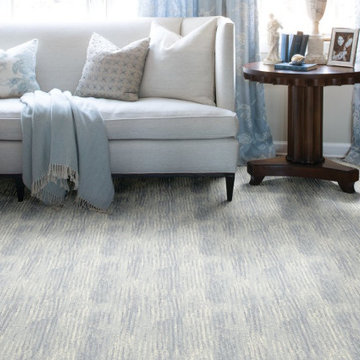
Multi toned woven carpet in a powder blue sitting area
Inspiration for a mid-sized contemporary enclosed living room in Philadelphia with beige walls, carpet, no tv and blue floor.
Inspiration for a mid-sized contemporary enclosed living room in Philadelphia with beige walls, carpet, no tv and blue floor.
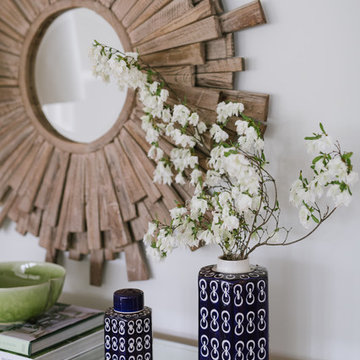
Beach style enclosed living room in DC Metro with beige walls, carpet, no tv and blue floor.
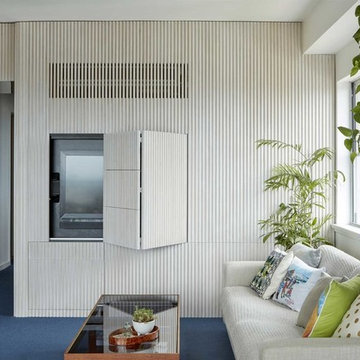
Christopher Frederick Jones
Small midcentury open concept living room in Brisbane with carpet, no fireplace, blue floor, white walls and a concealed tv.
Small midcentury open concept living room in Brisbane with carpet, no fireplace, blue floor, white walls and a concealed tv.
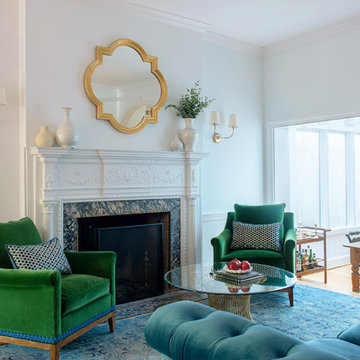
Photography by Andrea Cipriani Mecchi
Photo of a large transitional formal open concept living room in Philadelphia with white walls, carpet, a standard fireplace, a stone fireplace surround and blue floor.
Photo of a large transitional formal open concept living room in Philadelphia with white walls, carpet, a standard fireplace, a stone fireplace surround and blue floor.
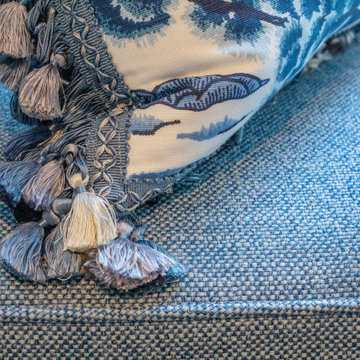
In this home there is an upper and lower living room, they are open to each other so are designed as complementary spaces. Shades of blue are carried throughout the home. Both rooms offer comfortable seating for watching TV or enjoying the views of ponds and rolling hills. The area rugs are custom, as is all of the furniture.
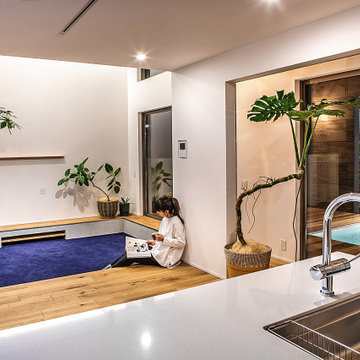
水盤のゆらぎがある美と機能 京都桜井の家
古くからある閑静な分譲地に建つ家。
周囲は住宅に囲まれており、いかにプライバシーを保ちながら、
開放的な空間を創ることができるかが今回のプロジェクトの課題でした。
そこでファサードにはほぼ窓は設けず、
中庭を造りプライベート空間を確保し、
そこに水盤を設け、日中は太陽光が水面を照らし光の揺らぎが天井に映ります。
夜はその水盤にライトをあて水面を照らし特別な空間を演出しています。
この水盤の水は、この建物の屋根から樋をつたってこの水盤に溜まります。
この水は災害時の非常用水や、植物の水やりにも活用できるようにしています。
建物の中に入ると明るい空間が広がります。
HALLからリビングやダイニングをつなぐ通路は廊下とはとらえず、
中庭のデッキとつなぐ居室として考えています。
この部分は吹き抜けになっており、上部からの光も沢山取り込むことができます。
基本的に空間はつながっており空調の効率化を図っています。
Design : 殿村 明彦 (COLOR LABEL DESIGN OFFICE)
Photograph : 川島 英雄
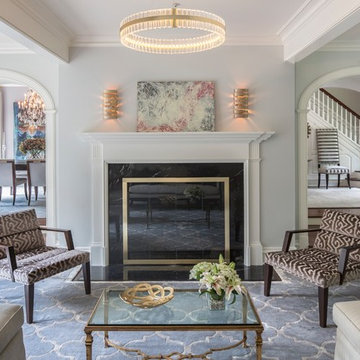
Neil Landino
Mid-sized eclectic formal enclosed living room in New York with carpet, no tv, blue floor, blue walls, a standard fireplace and a tile fireplace surround.
Mid-sized eclectic formal enclosed living room in New York with carpet, no tv, blue floor, blue walls, a standard fireplace and a tile fireplace surround.
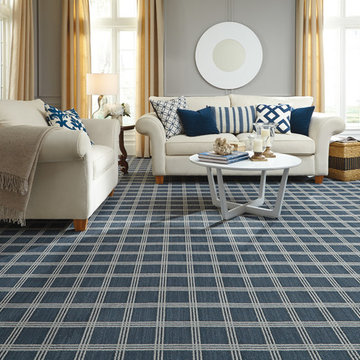
This is an example of a mid-sized transitional living room in Cincinnati with grey walls, carpet and blue floor.
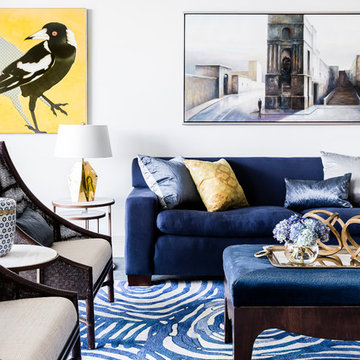
Maree Homer Photography Sydney Australia
Design ideas for a large transitional formal open concept living room in Sydney with blue walls, carpet, no fireplace, no tv and blue floor.
Design ideas for a large transitional formal open concept living room in Sydney with blue walls, carpet, no fireplace, no tv and blue floor.
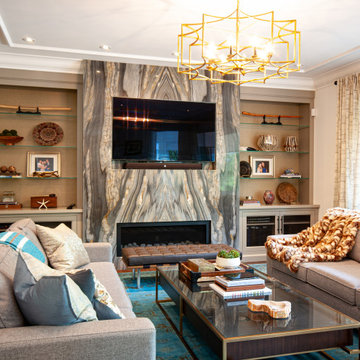
Design ideas for a large traditional formal open concept living room in Toronto with white walls, carpet, a ribbon fireplace, a stone fireplace surround, a built-in media wall and blue floor.
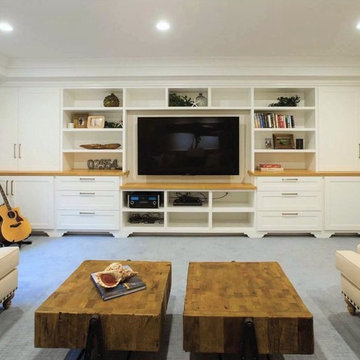
Photo of a large contemporary enclosed living room in Boston with a music area, beige walls, carpet, a built-in media wall, blue floor and no fireplace.
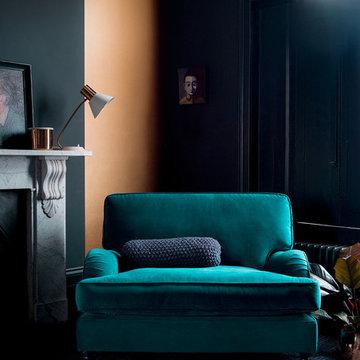
Hartfield Sofa, shot by Simon Bevan
Inspiration for a small modern formal open concept living room in London with black walls, carpet and blue floor.
Inspiration for a small modern formal open concept living room in London with black walls, carpet and blue floor.
Living Room Design Photos with Carpet and Blue Floor
5