Living Room Design Photos with Carpet and Brown Floor
Refine by:
Budget
Sort by:Popular Today
121 - 140 of 1,204 photos
Item 1 of 3
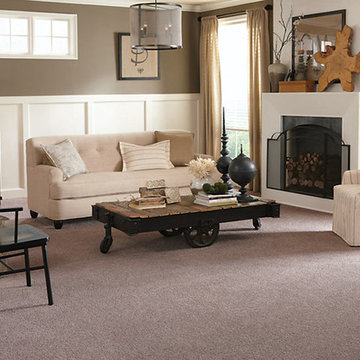
Mid-sized arts and crafts formal enclosed living room in Orlando with carpet, a standard fireplace, brown walls, a plaster fireplace surround, no tv and brown floor.
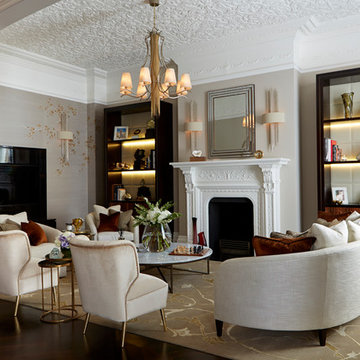
Inspiration for a mid-sized contemporary formal open concept living room in London with carpet, a standard fireplace, a plaster fireplace surround, a freestanding tv and brown floor.
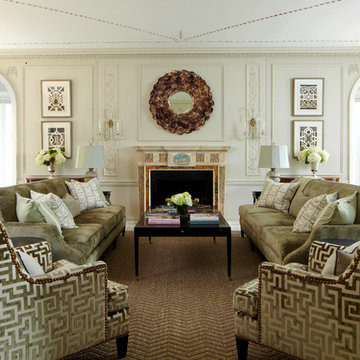
Large traditional enclosed living room in New York with beige walls, carpet, a standard fireplace, a stone fireplace surround, no tv and brown floor.
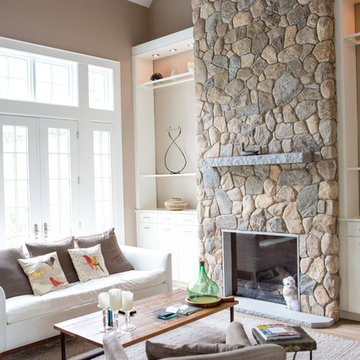
Eric Barry Photography
When designing your new home, there are many aspects of construction and design to consider. Consistency in design throughout the project is one of them. This beautiful home has some great architectural details that really make it unique. Copper accents were used above the porch and garage. A walk out second story balcony is the perfect evening retreat. Large granite steps were used at 3 different entrance points. Lastly, the quintessential New England stone, Boston Blend Round, was used throughout the project as siding, chimney stone, columns, and archways.
This New England style design was echoed throughout the interior including a grand fireplace in the living room. The neutral tones of tan, gray, brown, and white are carried through the color scheme of the room. Pops of red and green in accent pieces give you added color without overpowering the space.
Please visit www.stoneyard.com/968 for more photos and info!
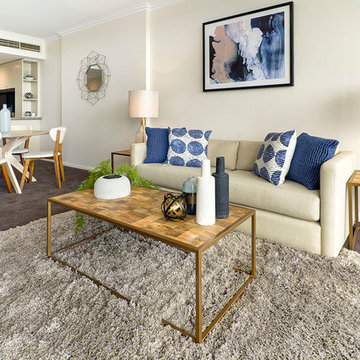
This is an example of a small contemporary formal open concept living room in Sydney with beige walls, carpet, no fireplace, no tv and brown floor.
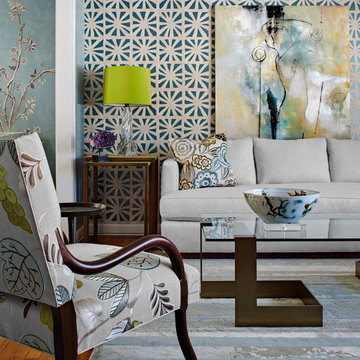
Robert Benson Photography
Photo of a mid-sized contemporary open concept living room in New York with blue walls, carpet, no fireplace and brown floor.
Photo of a mid-sized contemporary open concept living room in New York with blue walls, carpet, no fireplace and brown floor.
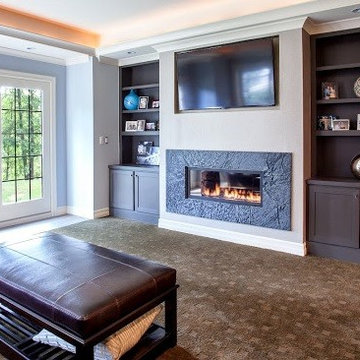
Photo of a mid-sized transitional enclosed living room in Detroit with grey walls, carpet, a ribbon fireplace, a stone fireplace surround, a wall-mounted tv and brown floor.
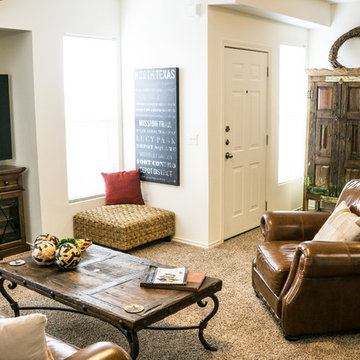
Inspiration for a mid-sized country enclosed living room in Austin with beige walls, carpet, no fireplace, a freestanding tv and brown floor.
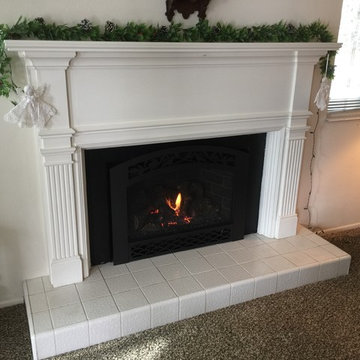
Photo of a mid-sized traditional formal enclosed living room in Salt Lake City with white walls, carpet, a standard fireplace, a wood fireplace surround, no tv and brown floor.
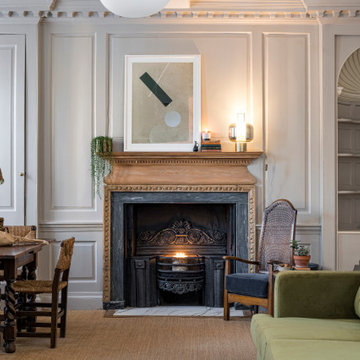
Inspiration for a large mediterranean formal open concept living room in Dorset with grey walls, carpet, a standard fireplace, a metal fireplace surround, no tv and brown floor.
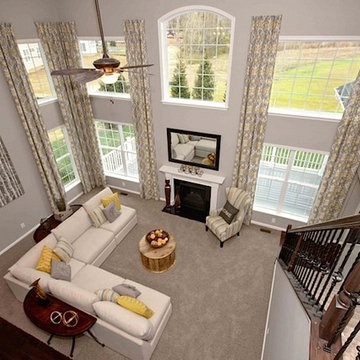
Inspiration for a mid-sized traditional formal open concept living room in DC Metro with grey walls, carpet, a standard fireplace and brown floor.
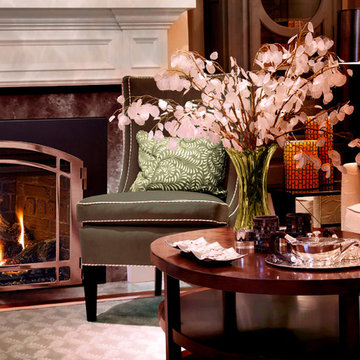
Inspiration for a mid-sized traditional formal enclosed living room in Cedar Rapids with beige walls, carpet, a standard fireplace, a stone fireplace surround, no tv and brown floor.
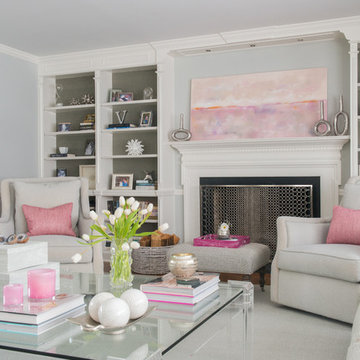
Jane Beiles Photography
This is an example of a mid-sized transitional formal enclosed living room in DC Metro with grey walls, a standard fireplace, carpet, a wood fireplace surround, no tv and brown floor.
This is an example of a mid-sized transitional formal enclosed living room in DC Metro with grey walls, a standard fireplace, carpet, a wood fireplace surround, no tv and brown floor.
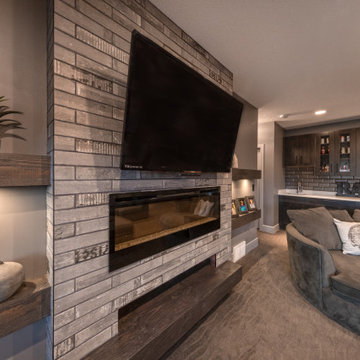
Friends and neighbors of an owner of Four Elements asked for help in redesigning certain elements of the interior of their newer home on the main floor and basement to better reflect their tastes and wants (contemporary on the main floor with a more cozy rustic feel in the basement). They wanted to update the look of their living room, hallway desk area, and stairway to the basement. They also wanted to create a 'Game of Thrones' themed media room, update the look of their entire basement living area, add a scotch bar/seating nook, and create a new gym with a glass wall. New fireplace areas were created upstairs and downstairs with new bulkheads, new tile & brick facades, along with custom cabinets. A beautiful stained shiplap ceiling was added to the living room. Custom wall paneling was installed to areas on the main floor, stairway, and basement. Wood beams and posts were milled & installed downstairs, and a custom castle-styled barn door was created for the entry into the new medieval styled media room. A gym was built with a glass wall facing the basement living area. Floating shelves with accent lighting were installed throughout - check out the scotch tasting nook! The entire home was also repainted with modern but warm colors. This project turned out beautiful!
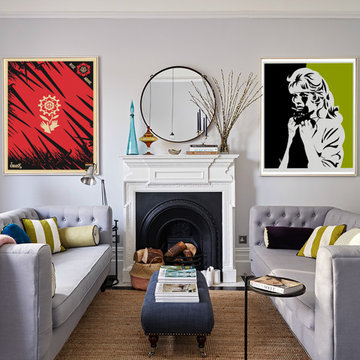
Bold limited edition prints from the influential Shepard Fairey and Pure Evil taking pride of place either side of the mantelpiece in a contemporary home.
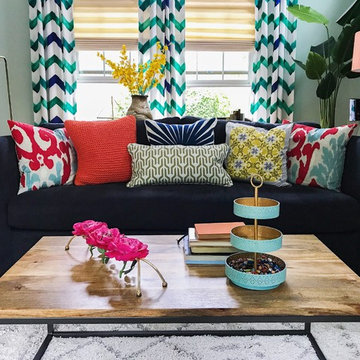
Lindsay Hoekstra
This is an example of a mid-sized eclectic living room in Grand Rapids with blue walls, carpet, a standard fireplace, a stone fireplace surround, a wall-mounted tv and brown floor.
This is an example of a mid-sized eclectic living room in Grand Rapids with blue walls, carpet, a standard fireplace, a stone fireplace surround, a wall-mounted tv and brown floor.
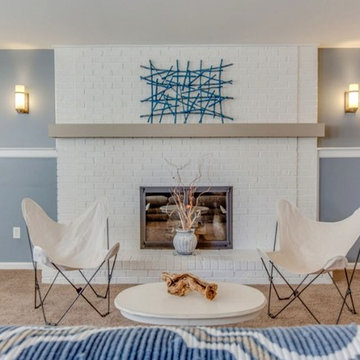
Small contemporary formal open concept living room in Detroit with grey walls, carpet, a standard fireplace, a brick fireplace surround, no tv and brown floor.
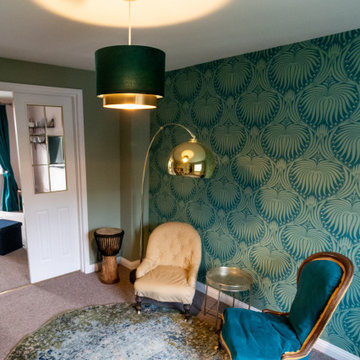
This is an example of a mid-sized modern enclosed living room in Kent with green walls, carpet, brown floor and wallpaper.
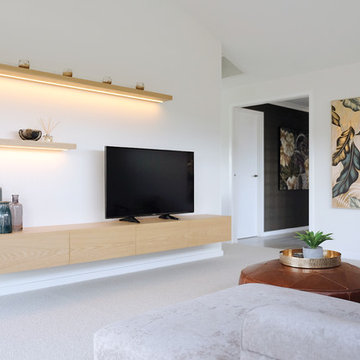
Photo of a mid-sized contemporary formal open concept living room in Other with white walls, carpet, no fireplace, a built-in media wall and brown floor.
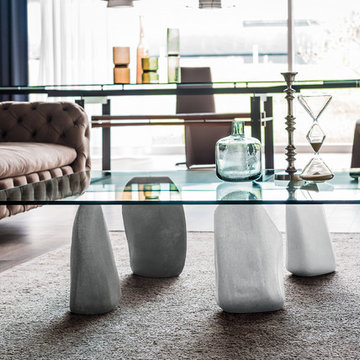
Designed by Oriano Favaretto for Cattelan Italia and manufactured in Italy, Stone Contemporary Coffee Table features visual representation of bygone times re-imagined as a decorative flourish that yields an opportunity to make an intriguing statement.
Living Room Design Photos with Carpet and Brown Floor
7