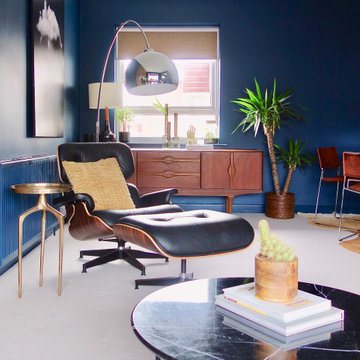Living Room Design Photos with Carpet and Grey Floor
Refine by:
Budget
Sort by:Popular Today
161 - 180 of 3,987 photos
Item 1 of 3
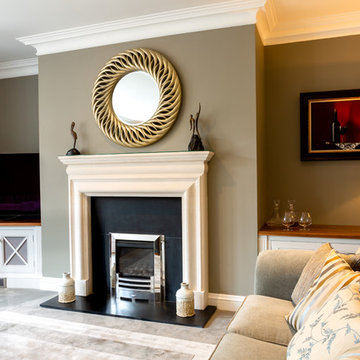
Ronan Melia
Inspiration for a large traditional living room in Dublin with carpet, a standard fireplace, a stone fireplace surround, a freestanding tv and grey floor.
Inspiration for a large traditional living room in Dublin with carpet, a standard fireplace, a stone fireplace surround, a freestanding tv and grey floor.
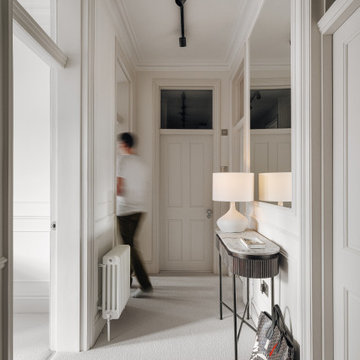
Maida Vale Apartment in Photos: A Visual Journey
Tucked away in the serene enclave of Maida Vale, London, lies an apartment that stands as a testament to the harmonious blend of eclectic modern design and traditional elegance, masterfully brought to life by Jolanta Cajzer of Studio 212. This transformative journey from a conventional space to a breathtaking interior is vividly captured through the lens of the acclaimed photographer, Tom Kurek, and further accentuated by the vibrant artworks of Kris Cieslak.
The apartment's architectural canvas showcases tall ceilings and a layout that features two cozy bedrooms alongside a lively, light-infused living room. The design ethos, carefully curated by Jolanta Cajzer, revolves around the infusion of bright colors and the strategic placement of mirrors. This thoughtful combination not only magnifies the sense of space but also bathes the apartment in a natural light that highlights the meticulous attention to detail in every corner.
Furniture selections strike a perfect harmony between the vivacity of modern styles and the grace of classic elegance. Artworks in bold hues stand in conversation with timeless timber and leather, creating a rich tapestry of textures and styles. The inclusion of soft, plush furnishings, characterized by their modern lines and chic curves, adds a layer of comfort and contemporary flair, inviting residents and guests alike into a warm embrace of stylish living.
Central to the living space, Kris Cieslak's artworks emerge as focal points of colour and emotion, bridging the gap between the tangible and the imaginative. Featured prominently in both the living room and bedroom, these paintings inject a dynamic vibrancy into the apartment, mirroring the life and energy of Maida Vale itself. The art pieces not only complement the interior design but also narrate a story of inspiration and creativity, making the apartment a living gallery of modern artistry.
Photographed with an eye for detail and a sense of spatial harmony, Tom Kurek's images capture the essence of the Maida Vale apartment. Each photograph is a window into a world where design, art, and light converge to create an ambience that is both visually stunning and deeply comforting.
This Maida Vale apartment is more than just a living space; it's a showcase of how contemporary design, when intertwined with artistic expression and captured through skilled photography, can create a home that is both a sanctuary and a source of inspiration. It stands as a beacon of style, functionality, and artistic collaboration, offering a warm welcome to all who enter.
Hashtags:
#JolantaCajzerDesign #TomKurekPhotography #KrisCieslakArt #EclecticModern #MaidaValeStyle #LondonInteriors #BrightAndBold #MirrorMagic #SpaceEnhancement #ModernMeetsTraditional #VibrantLivingRoom #CozyBedrooms #ArtInDesign #DesignTransformation #UrbanChic #ClassicElegance #ContemporaryFlair #StylishLiving #TrendyInteriors #LuxuryHomesLondon
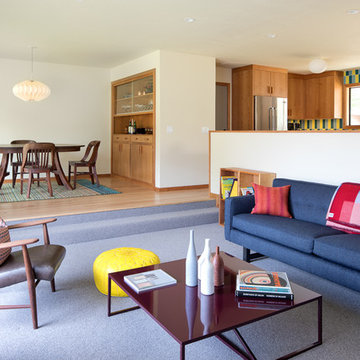
Photo of a midcentury open concept living room in Portland with white walls, carpet and grey floor.
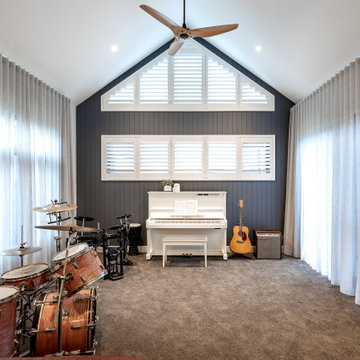
Large open concept living room in Adelaide with a music area, grey walls, carpet, grey floor and planked wall panelling.
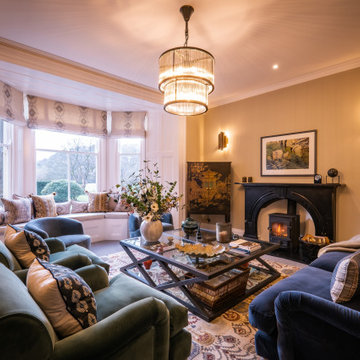
Design ideas for a traditional living room in Other with brown walls, carpet, a wood stove and grey floor.
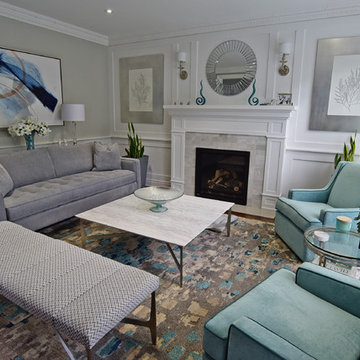
This is an example of a mid-sized transitional enclosed living room in Toronto with grey walls, carpet, a standard fireplace, a stone fireplace surround and grey floor.
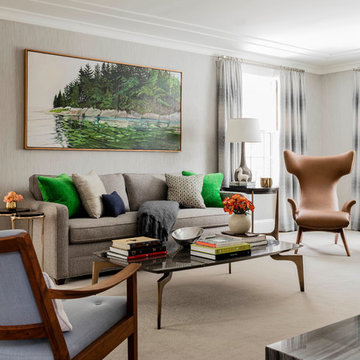
Photography by Michael J. Lee
This is an example of a large transitional formal open concept living room in Boston with grey walls, carpet, a standard fireplace, a metal fireplace surround and grey floor.
This is an example of a large transitional formal open concept living room in Boston with grey walls, carpet, a standard fireplace, a metal fireplace surround and grey floor.
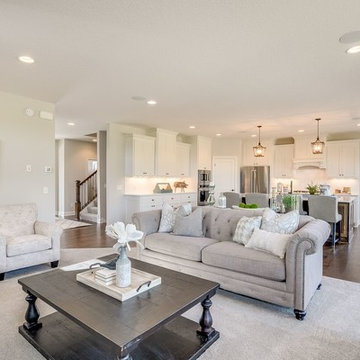
Great Room with Center Fireplace & Custom Built In Two-Toned Cabinetry Surround
This is an example of a mid-sized transitional open concept living room in Minneapolis with grey walls, carpet, a standard fireplace, a tile fireplace surround and grey floor.
This is an example of a mid-sized transitional open concept living room in Minneapolis with grey walls, carpet, a standard fireplace, a tile fireplace surround and grey floor.
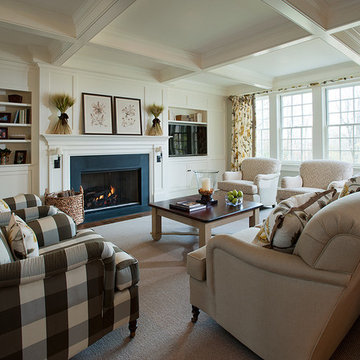
Photos from a custom-designed home in Newtown Square, PA from McIntyre Capron & Associates, Architects.
Photo Credits: Jay Greene
This is an example of a large traditional formal enclosed living room in Philadelphia with white walls, carpet, a standard fireplace, a stone fireplace surround, a built-in media wall and grey floor.
This is an example of a large traditional formal enclosed living room in Philadelphia with white walls, carpet, a standard fireplace, a stone fireplace surround, a built-in media wall and grey floor.
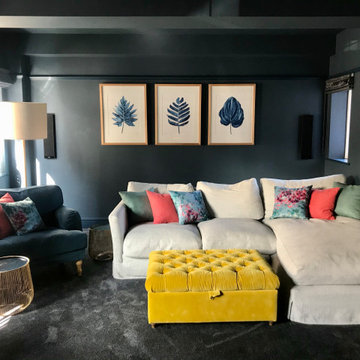
A cosy TV room combining rich navy walls with a contrasting light cream Chaise Longue sofa. Using pops of bright colours from the soft furnishing to bring vibrance to the space and to compliment the contrasts of light and dark tones.
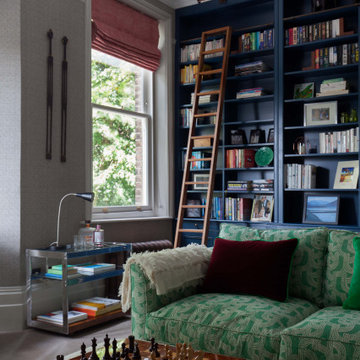
Inspiration for a large modern formal enclosed living room in London with grey walls, carpet, a standard fireplace, a stone fireplace surround, a concealed tv and grey floor.
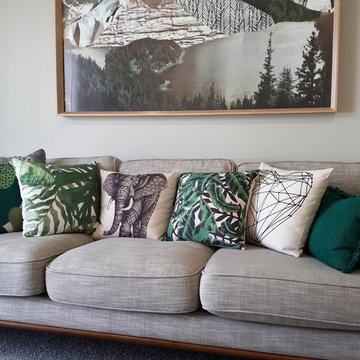
Alatalo Bros interiors by Anni Alatalo
Inspiration for a scandinavian open concept living room in Other with green walls, carpet and grey floor.
Inspiration for a scandinavian open concept living room in Other with green walls, carpet and grey floor.
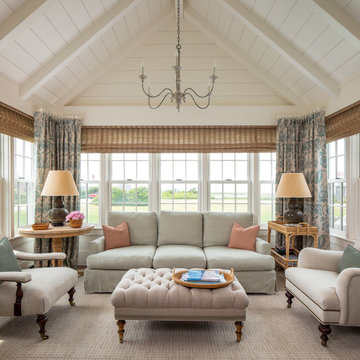
Inspiration for a traditional living room in Providence with carpet and grey floor.
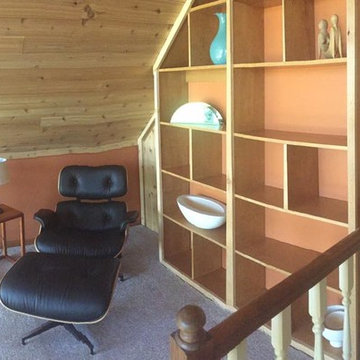
Design ideas for a small traditional loft-style living room in Other with orange walls, carpet, no fireplace, no tv and grey floor.
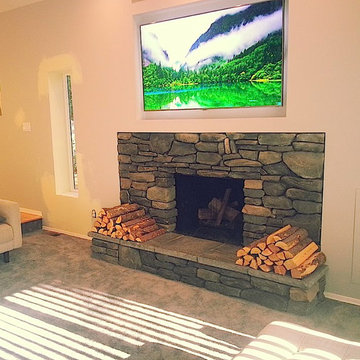
Design ideas for a mid-sized transitional enclosed living room in Portland with white walls, carpet, a standard fireplace, a stone fireplace surround, a wall-mounted tv and grey floor.
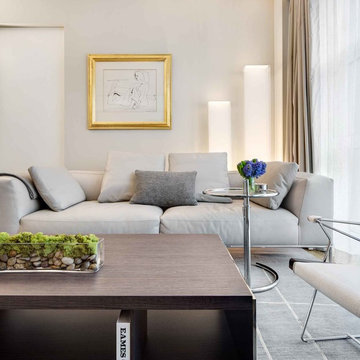
White and its dark shades are the dominant colors in this beautiful living room. Thanks to finely selected color transitions, the entire living room interior is perceived as a single whole.
Pay attention to the harmony of dark brown pieces of furniture such as a coffee table with gray walls or white ceilings. A few small colorful decorative elements such as flowers, paintings, and pillows add liveliness and energy to the interior of this living room.
Make the atmosphere in your living room cheerful, warm, welcoming, cozy, and functional together with the top Grandeur Hills Group interior designers!
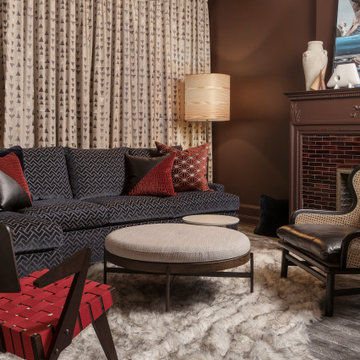
Inspiration for a mid-sized eclectic enclosed living room in St Louis with brown walls, carpet, a standard fireplace, a tile fireplace surround, no tv and grey floor.
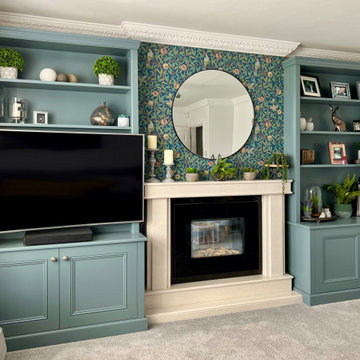
A fairly wide pair of alcove cabinets with a wallpapered chimney breast. Cabinetry painted to match Farrow & Ball 'De Nimes'.
Photo of a mid-sized traditional enclosed living room in Other with grey walls, carpet, a stone fireplace surround, a built-in media wall, grey floor and wallpaper.
Photo of a mid-sized traditional enclosed living room in Other with grey walls, carpet, a stone fireplace surround, a built-in media wall, grey floor and wallpaper.
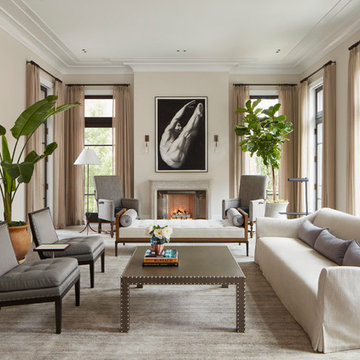
Transitional formal enclosed living room in Chicago with beige walls, carpet, a standard fireplace and grey floor.
Living Room Design Photos with Carpet and Grey Floor
9
