Living Room Design Photos with Carpet and Wallpaper
Refine by:
Budget
Sort by:Popular Today
41 - 60 of 94 photos
Item 1 of 3
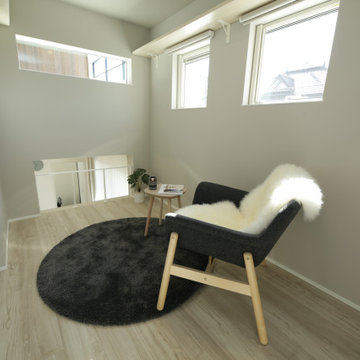
1.5階は家族が自由に使えるセカンドリビング。1階で過ごす家族との時間を共有しながら、大人は趣味や仕事を、お子さんは遊びや勉強を楽しめる。
Photo of a mid-sized modern open concept living room in Other with grey walls, carpet, grey floor, wallpaper and wallpaper.
Photo of a mid-sized modern open concept living room in Other with grey walls, carpet, grey floor, wallpaper and wallpaper.
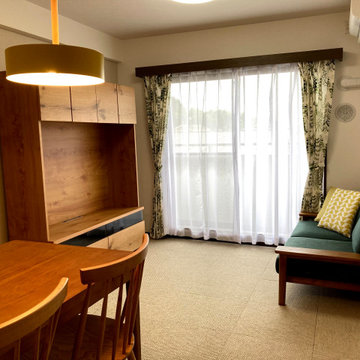
お子様がいらっしゃるご家族のご新居のインテリアコーディネーションを担当させていただきました。
温かみのある空間をご希望でしたので、隣に続く和室との調和を考えながら、コーディネートさせていただきました。
Design ideas for a mid-sized scandinavian open concept living room in Other with beige walls, carpet, no fireplace, a freestanding tv, beige floor and wallpaper.
Design ideas for a mid-sized scandinavian open concept living room in Other with beige walls, carpet, no fireplace, a freestanding tv, beige floor and wallpaper.
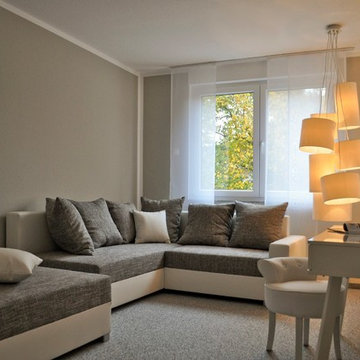
Patrycja Kin
Expansive contemporary enclosed living room in Other with grey walls, carpet, grey floor, wallpaper and wallpaper.
Expansive contemporary enclosed living room in Other with grey walls, carpet, grey floor, wallpaper and wallpaper.
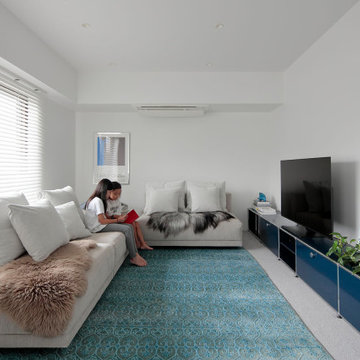
LDKの一番奥に位置するコンパクトなリビング。テレビを見るのに丁度よく居心地の良いスケール感です。
Design ideas for a mid-sized modern formal open concept living room in Tokyo with white walls, carpet, a freestanding tv, grey floor, wallpaper and wallpaper.
Design ideas for a mid-sized modern formal open concept living room in Tokyo with white walls, carpet, a freestanding tv, grey floor, wallpaper and wallpaper.
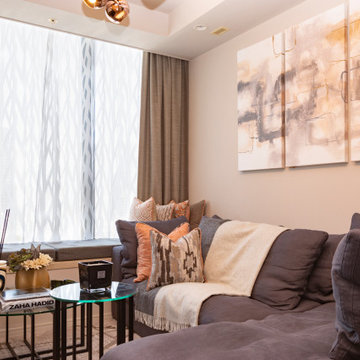
今まで自分でなんとなく好きなものを購入していただけだったが引っ越しにあたり、プロに任せてみようと決意されたお客様。 オレンジがキーカラーということで家具を始め、アート、インテリアアクセサリー、カーテン、クッション、ベンチシート、照明すべてをコーディネートしました。 普段は外食か簡単に食べる程度で料理はほとんどしない、だからダイニングというよりカウンターで十分。リビングをメインに空間設計しました。
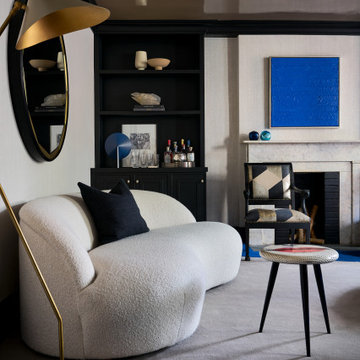
Small modern enclosed living room in New York with a library, white walls, carpet, a standard fireplace, a stone fireplace surround, no tv, black floor, wallpaper and wallpaper.
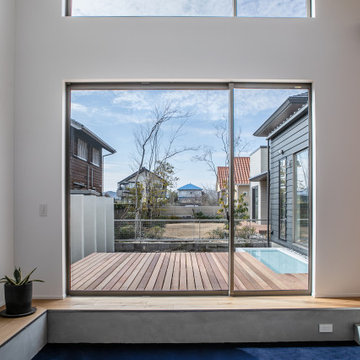
水盤のゆらぎがある美と機能 京都桜井の家
古くからある閑静な分譲地に建つ家。
周囲は住宅に囲まれており、いかにプライバシーを保ちながら、
開放的な空間を創ることができるかが今回のプロジェクトの課題でした。
そこでファサードにはほぼ窓は設けず、
中庭を造りプライベート空間を確保し、
そこに水盤を設け、日中は太陽光が水面を照らし光の揺らぎが天井に映ります。
夜はその水盤にライトをあて水面を照らし特別な空間を演出しています。
この水盤の水は、この建物の屋根から樋をつたってこの水盤に溜まります。
この水は災害時の非常用水や、植物の水やりにも活用できるようにしています。
建物の中に入ると明るい空間が広がります。
HALLからリビングやダイニングをつなぐ通路は廊下とはとらえず、
中庭のデッキとつなぐ居室として考えています。
この部分は吹き抜けになっており、上部からの光も沢山取り込むことができます。
基本的に空間はつながっており空調の効率化を図っています。
Design : 殿村 明彦 (COLOR LABEL DESIGN OFFICE)
Photograph : 川島 英雄
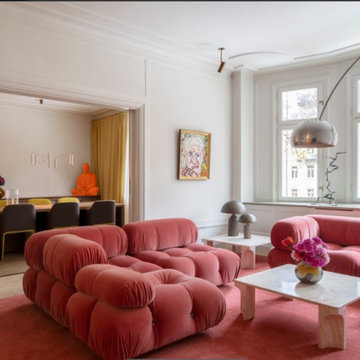
We belive that a house becomes the home when it reflects your personality, your space should show off your taste and may be make your guests a little jealous :) ;)
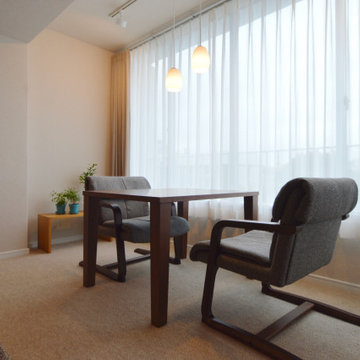
This is an example of a mid-sized modern open concept living room in Tokyo with beige walls, carpet, no fireplace, a freestanding tv, beige floor and wallpaper.
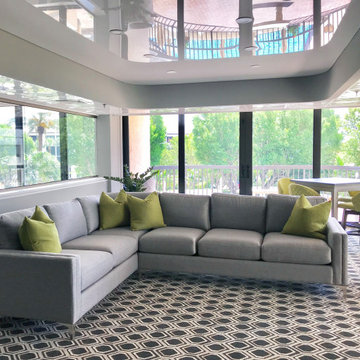
High Gloss ceiling stretch ceilings are delightful!
Photo of a large contemporary formal enclosed living room in Miami with grey walls, carpet, multi-coloured floor and wallpaper.
Photo of a large contemporary formal enclosed living room in Miami with grey walls, carpet, multi-coloured floor and wallpaper.
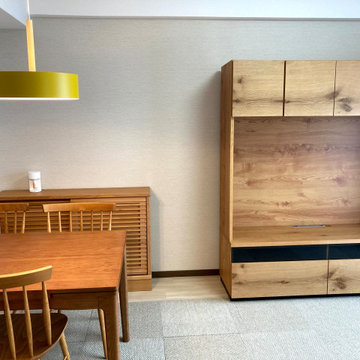
お子様がいらっしゃるご家族のご新居のインテリアコーディネーションを担当させていただきました。
温かみのある空間をご希望でしたので、隣に続く和室との調和を考えながら、コーディネートさせていただきました。
Photo of a mid-sized scandinavian open concept living room in Other with beige walls, carpet, no fireplace, a freestanding tv, beige floor and wallpaper.
Photo of a mid-sized scandinavian open concept living room in Other with beige walls, carpet, no fireplace, a freestanding tv, beige floor and wallpaper.
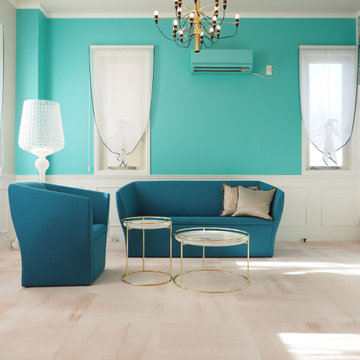
Design ideas for a modern living room in Other with green walls, carpet, beige floor, wallpaper and wallpaper.
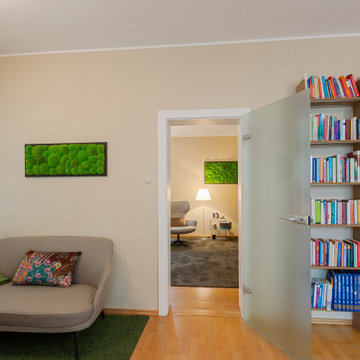
Der Raum für Einzelberatungen / -coachings bekam neue Sitzmöbel und einen frischen Anstrich. Die Moosbilder bilden einen besonderen Blickfang und laden zum Anfassen ein.
www.interior-designerin.com
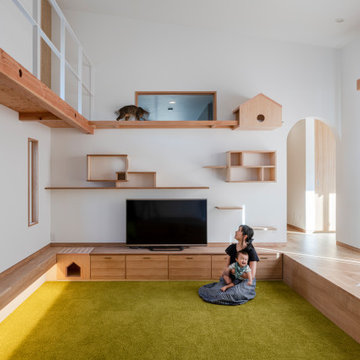
ひとつ前の写真の住み始めてからの様子
Design ideas for a mid-sized scandinavian open concept living room in Other with white walls, carpet, no fireplace, a freestanding tv, green floor, wallpaper and wallpaper.
Design ideas for a mid-sized scandinavian open concept living room in Other with white walls, carpet, no fireplace, a freestanding tv, green floor, wallpaper and wallpaper.
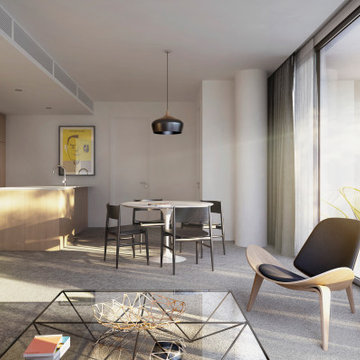
Cost effective apartment planning in South Yarra with BADS Compliance. Simple timber finishes, big windows for daylight and efficient planning
This is an example of a small contemporary living room in Melbourne with white walls, carpet, no fireplace, a freestanding tv, grey floor, wallpaper and wallpaper.
This is an example of a small contemporary living room in Melbourne with white walls, carpet, no fireplace, a freestanding tv, grey floor, wallpaper and wallpaper.
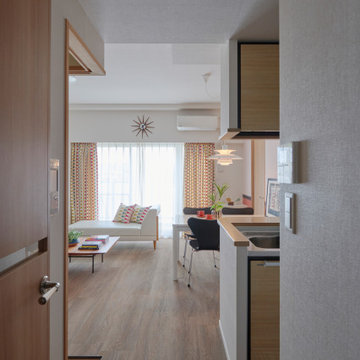
Design ideas for a small scandinavian open concept living room in Osaka with white walls, carpet, brown floor, wallpaper and wallpaper.
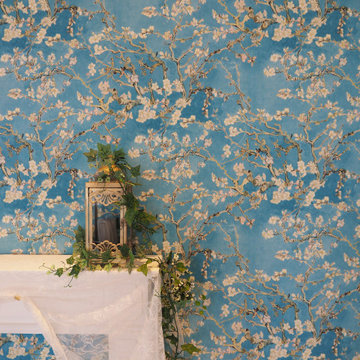
Design ideas for a modern living room in Other with green walls, carpet, beige floor, wallpaper and wallpaper.
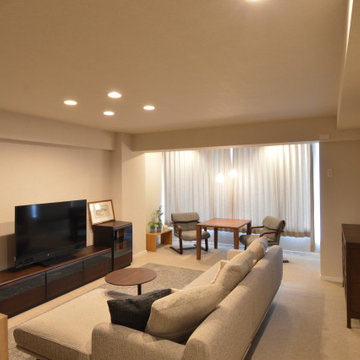
Inspiration for a mid-sized modern open concept living room in Tokyo with beige walls, carpet, no fireplace, a freestanding tv, beige floor and wallpaper.
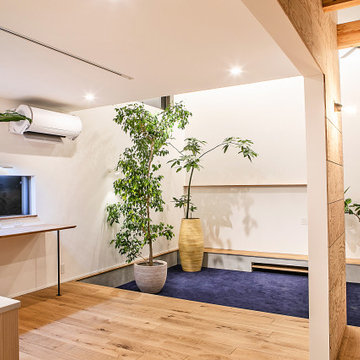
水盤のゆらぎがある美と機能 京都桜井の家
古くからある閑静な分譲地に建つ家。
周囲は住宅に囲まれており、いかにプライバシーを保ちながら、
開放的な空間を創ることができるかが今回のプロジェクトの課題でした。
そこでファサードにはほぼ窓は設けず、
中庭を造りプライベート空間を確保し、
そこに水盤を設け、日中は太陽光が水面を照らし光の揺らぎが天井に映ります。
夜はその水盤にライトをあて水面を照らし特別な空間を演出しています。
この水盤の水は、この建物の屋根から樋をつたってこの水盤に溜まります。
この水は災害時の非常用水や、植物の水やりにも活用できるようにしています。
建物の中に入ると明るい空間が広がります。
HALLからリビングやダイニングをつなぐ通路は廊下とはとらえず、
中庭のデッキとつなぐ居室として考えています。
この部分は吹き抜けになっており、上部からの光も沢山取り込むことができます。
基本的に空間はつながっており空調の効率化を図っています。
Design : 殿村 明彦 (COLOR LABEL DESIGN OFFICE)
Photograph : 川島 英雄
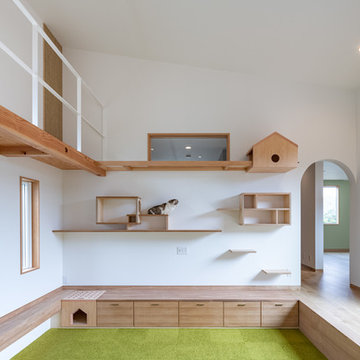
南向きの中庭から明るい光が射し込むピットリビング。
家族が一番多くの時間を過ごすこの場所にたくさんの猫のための遊び場を設けた。
ステップを上り右へ行けばガラスのキャットウォーク~おこもりハウスへ。左へ行けば思い切り爪を砥いでも怒られないサイザル麻タイル貼りの壁~キャットウォークへ。
キャットウォークからは高い位置から外を眺められる猫専用窓、ガラスキャットウォークの方には家族の寝室を見守れる窓を設置している(施主の希望で寝室には猫は入れない)
Living Room Design Photos with Carpet and Wallpaper
3