All TVs Living Room Design Photos with Carpet
Refine by:
Budget
Sort by:Popular Today
181 - 200 of 11,323 photos
Item 1 of 3
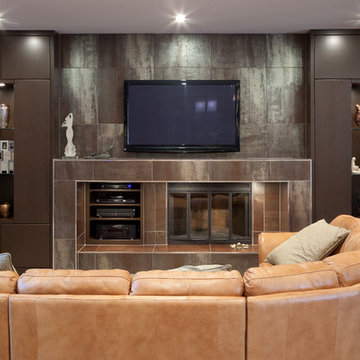
Michael Roberts
Photo of a mid-sized contemporary living room in Other with a built-in media wall, carpet, a standard fireplace and grey floor.
Photo of a mid-sized contemporary living room in Other with a built-in media wall, carpet, a standard fireplace and grey floor.

This Edwardian house in Redland has been refurbished from top to bottom. The 1970s decor has been replaced with a contemporary and slightly eclectic design concept. The front living room had to be completely rebuilt as the existing layout included a garage. Wall panelling has been added to the walls and the walls have been painted in Farrow and Ball Studio Green to create a timeless yes mysterious atmosphere. The false ceiling has been removed to reveal the original ceiling pattern which has been painted with gold paint. All sash windows have been replaced with timber double glazed sash windows.
An in built media wall complements the wall panelling.
The interior design is by Ivywell Interiors.
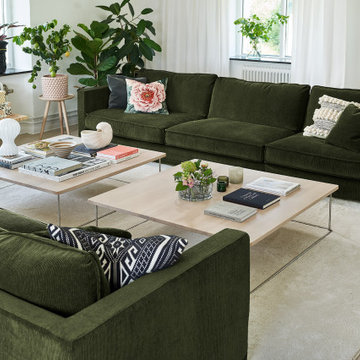
Дизайн квартиры в едином стиле кажется скучным, устаревшим, примитивным. Разберем, как отказаться от данного подхода, обыграть эклектику в декоре, применить современные дизайнерские приемы.
3 причины отказаться от общей стилистики оформления жилья:
Единый дизайн квартиры является пережитком прошлого, неуместным во многих случаях. Отступите от него, если:
Домочадцы не могут выбрать общее стилистическое направление, желают использовать собственные идеи оформления пространства, не сочетающиеся между собой.
За счет дизайна нужно зонировать пространство, выделить зоны отдыха, рабочие площадки, кухню.
В процессе ремонта вынужденно используются разнородные материалы, которые невозможно применить в рамках общего направления (натуральное дерево, синтетику, пластик, различные виды текстиля).
В представленных ситуациях отказ от универсальной стилистики в пользу эклектики разумен. Достаточно правильно их обыграть, получив единый интерьер в квартире вместо кучи разрозненных комнат, разнородных элементов мебели, декора, вариантов освещения.
Как безопасно смешивать стилистику?
Создавать дизайн квартиры в современном стиле с элементами различных направлений надо за счет таких решений:
Использование антиквариата в современном дизайне.
Применения современного освещения в классическом интерьере: холодных ламп, светильников с обычной подсветкой.
Комбинирование лепнины, современных светильников, рамок, постеров, настенного панно.
Использование классической живописи, минималистичной мебели.
Применение винтажного декора для модерна, футуризма. С ним хорошо смотрится квартира в скандинавском стиле, лофте.
Сочетание различных фактур, материалов. Применение пластика в классике, барокко, рококо. Так смешивают стили интерьера квартиры европейские дизайнеры.
Использование мебели, принадлежащей разным эпохам, при оформлении одной комнаты.
Безопасный вариант – применение индивидуального ключа оформления для отдельных комнат.
Рекомендуется создать единый интерьер в квартире за счет декоративных элементов, света, отделочных материалов общей зоны. В качестве последней вам послужит гостиная, холл, общий коридор. Используя представленные советы, нетрудно создать эклектичный дизайн самостоятельно.
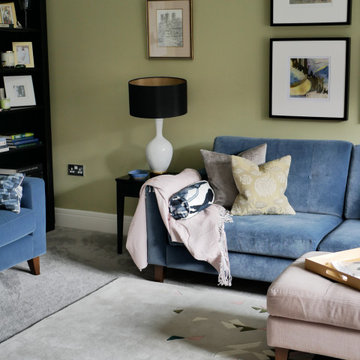
Lovely calming pallete of soft olive green, light navy blue and a powdery pink sharpened with black furniture and brass accents gives this small but perfectly formed living room a boutique drawing room vibe. Luxurious but practical for family use.
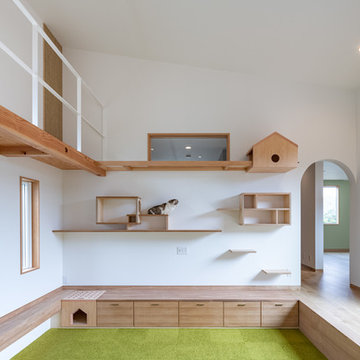
南向きの中庭から明るい光が射し込むピットリビング。
家族が一番多くの時間を過ごすこの場所にたくさんの猫のための遊び場を設けた。
ステップを上り右へ行けばガラスのキャットウォーク~おこもりハウスへ。左へ行けば思い切り爪を砥いでも怒られないサイザル麻タイル貼りの壁~キャットウォークへ。
キャットウォークからは高い位置から外を眺められる猫専用窓、ガラスキャットウォークの方には家族の寝室を見守れる窓を設置している(施主の希望で寝室には猫は入れない)
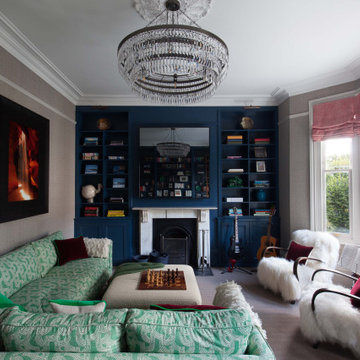
Design ideas for a large modern formal enclosed living room in London with grey walls, carpet, a standard fireplace, a stone fireplace surround, a concealed tv and grey floor.
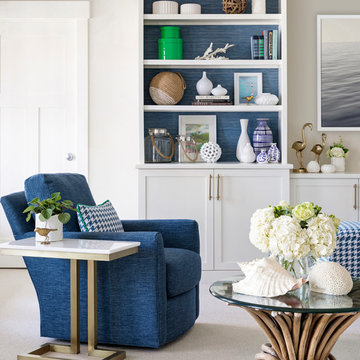
This project was featured in Midwest Home magazine as the winner of ASID Life in Color. The addition of a kitchen with custom shaker-style cabinetry and a large shiplap island is perfect for entertaining and hosting events for family and friends. Quartz counters that mimic the look of marble were chosen for their durability and ease of maintenance. Open shelving with brass sconces above the sink create a focal point for the large open space.
Putting a modern spin on the traditional nautical/coastal theme was a goal. We took the quintessential palette of navy and white and added pops of green, stylish patterns, and unexpected artwork to create a fresh bright space. Grasscloth on the back of the built in bookshelves and console table along with rattan and the bentwood side table add warm texture. Finishes and furnishings were selected with a practicality to fit their lifestyle and the connection to the outdoors. A large sectional along with the custom cocktail table in the living room area provide ample room for game night or a quiet evening watching movies with the kids.
To learn more visit https://k2interiordesigns.com
To view article in Midwest Home visit https://midwesthome.com/interior-spaces/life-in-color-2019/
Photography - Spacecrafting
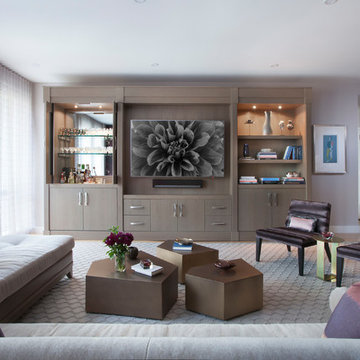
This custom white oak wall unit was designed to house a bar, a TV, and 5 guitars. The hammered metal pulls and mirrored bar really make this piece sparkle.
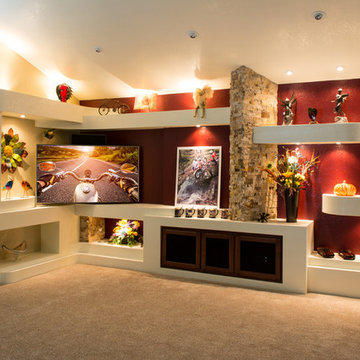
Large contemporary formal open concept living room in Phoenix with beige walls, carpet, no fireplace, a wall-mounted tv and beige floor.
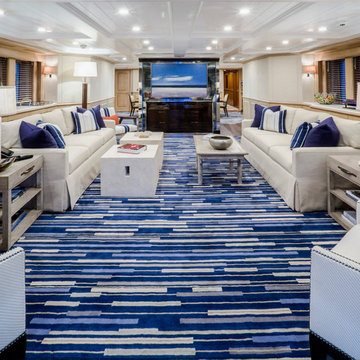
Home Away From Home- Yacht Living
Photo of a large contemporary enclosed living room in Miami with white walls, carpet, no fireplace, a built-in media wall and blue floor.
Photo of a large contemporary enclosed living room in Miami with white walls, carpet, no fireplace, a built-in media wall and blue floor.
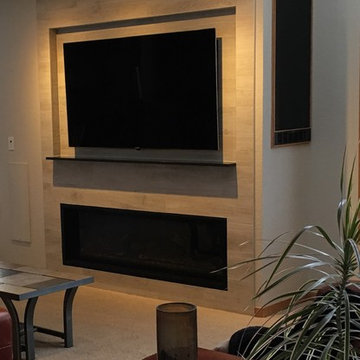
A completely remodeled and updated living room/ media room.
Includes a new linear fireplace, ultra hi-def TV, LED highlights, tile fireplace surround, and new in-ceiling 5.2 speaker system.
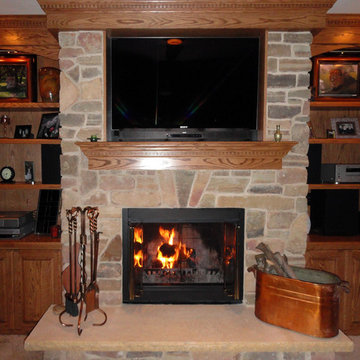
This fireplace features Buechel Stone's Tamarack Siena with a rockfaced hearthstone and wood mantel. Click on the tag to see more at www.buechelstone.com/shoppingcart/products/Tamarack-Siena....
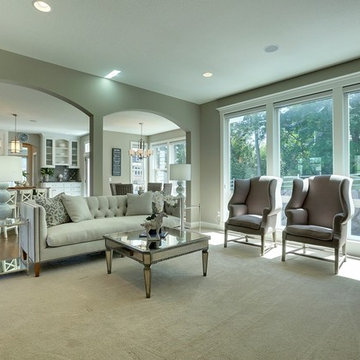
Photo of a mid-sized transitional formal enclosed living room in Minneapolis with grey walls, carpet, a standard fireplace, a stone fireplace surround and a built-in media wall.
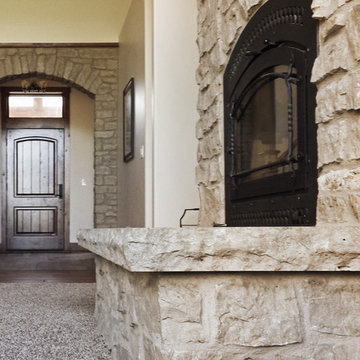
This homeowner paired rustic barn wood with Buechel Stone's Mill Creek Siena for beautiful results. Mill Creek Siena and Mill Creek Cut Stone are incorporated throughout this home's interior - including an arched entry and stone accents in the kitchen and bath. Click on the tags to see more at www.buechelstone.com/shoppingcart/products/Mill-Creek-Sie... and/or www.buechelstone.com/shoppingcart/products/Mill-Creek-Nat...
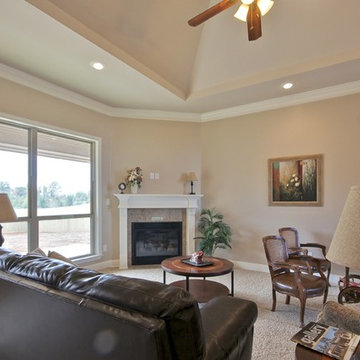
Mid-sized traditional formal open concept living room in Dallas with beige walls, carpet, a corner fireplace, a tile fireplace surround, a wall-mounted tv and grey floor.
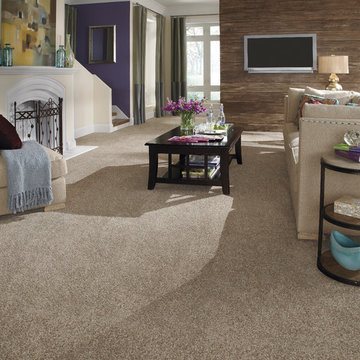
Design ideas for a mid-sized transitional enclosed living room in Other with beige walls, carpet, a standard fireplace, a wall-mounted tv and brown floor.
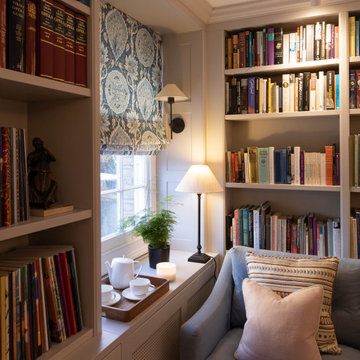
Our clients wanted a space where they could relax, play music and read. The room is compact and as professors, our clients enjoy to read. The challenge was to accommodate over 800 books, records and music. The space had not been touched since the 70’s with raw wood and bent shelves, the outcome of our renovation was a light, usable and comfortable space. Burnt oranges, blues, pinks and reds to bring is depth and warmth. Bespoke joinery was designed to accommodate new heating, security systems, tv and record players as well as all the books. Our clients are returning clients and are over the moon!
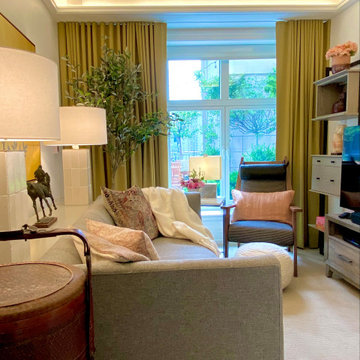
Assisted living apartment for a 90 year old woman
This is an example of a small transitional enclosed living room in New York with white walls, carpet, a freestanding tv, beige floor and recessed.
This is an example of a small transitional enclosed living room in New York with white walls, carpet, a freestanding tv, beige floor and recessed.

New home construction material selections, custom furniture, accessories, and window coverings by Che Bella Interiors Design + Remodeling, serving the Minneapolis & St. Paul area. Learn more at www.chebellainteriors.com
Photos by Spacecrafting Photography, Inc
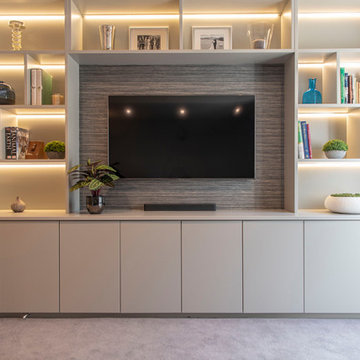
Inspiration for a mid-sized modern living room in Other with white walls, carpet and a wall-mounted tv.
All TVs Living Room Design Photos with Carpet
10