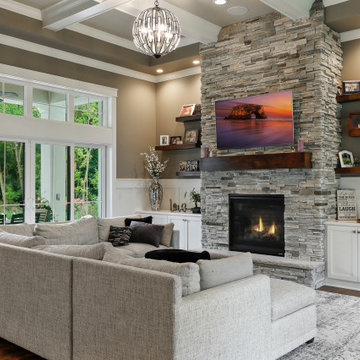Living Room Design Photos with Coffered and Decorative Wall Panelling
Refine by:
Budget
Sort by:Popular Today
1 - 20 of 240 photos
Item 1 of 3
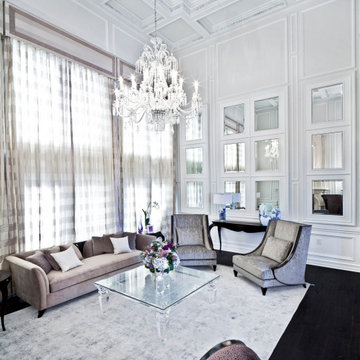
Photo of an expansive transitional formal open concept living room in New York with white walls, dark hardwood floors, no tv, brown floor, coffered and decorative wall panelling.
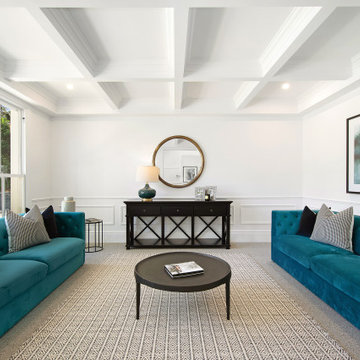
Large beach style formal open concept living room in Sydney with white walls, carpet, grey floor, coffered and decorative wall panelling.
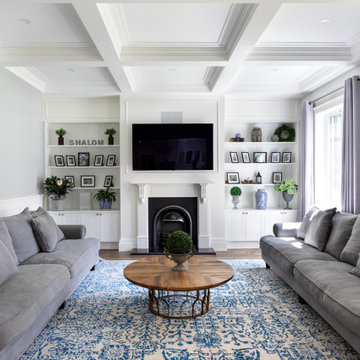
This is an example of a transitional living room in Melbourne with white walls, dark hardwood floors, a standard fireplace, a wall-mounted tv, brown floor, coffered and decorative wall panelling.
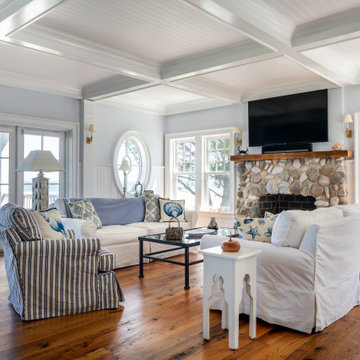
5,000 SF oceanfront home on the North End of Virginia Beach
This is an example of a large beach style open concept living room in Other with a stone fireplace surround, grey walls, medium hardwood floors, a standard fireplace, a wall-mounted tv, brown floor, coffered and decorative wall panelling.
This is an example of a large beach style open concept living room in Other with a stone fireplace surround, grey walls, medium hardwood floors, a standard fireplace, a wall-mounted tv, brown floor, coffered and decorative wall panelling.
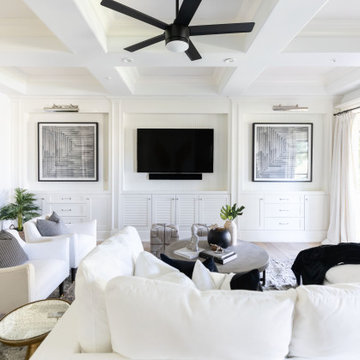
LIVING ROOM DEN AREA HAS BEAUTIFUL BUILT INS. REST AND RELAX IN A QUIET AREA ON A PLUSH SOFA.
Design ideas for a modern living room in Phoenix with a wall-mounted tv, coffered and decorative wall panelling.
Design ideas for a modern living room in Phoenix with a wall-mounted tv, coffered and decorative wall panelling.

Corner view of funky living room that flows into the two-tone family room
Design ideas for a large eclectic formal enclosed living room in Denver with beige walls, medium hardwood floors, a standard fireplace, a stone fireplace surround, brown floor, coffered and decorative wall panelling.
Design ideas for a large eclectic formal enclosed living room in Denver with beige walls, medium hardwood floors, a standard fireplace, a stone fireplace surround, brown floor, coffered and decorative wall panelling.

4 Chartier Circle is a sun soaked 5000+ square foot, custom built home that sits a-top Ocean Cliff in Newport Rhode Island. The home features custom finishes, lighting and incredible views. This home features five bedrooms and six bathrooms, a 3 car garage, exterior patio with gas fired, fire pit a fully finished basement and a third floor master suite complete with it's own wet bar. The home also features a spacious balcony in each master suite, designer bathrooms and an incredible chef's kitchen and butlers pantry. The views from all angles of this home are spectacular.

Large transitional formal open concept living room in New York with grey walls, dark hardwood floors, a two-sided fireplace, a stone fireplace surround, a built-in media wall, brown floor, coffered and decorative wall panelling.

The custom, asymmetrical entertainment unit uniquely frames the TV and provides hidden storage for components. Prized collections are beautifully displayed.
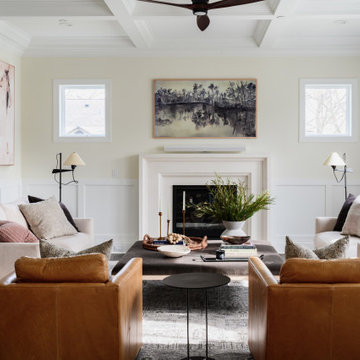
This is an example of a transitional living room in Chicago with beige walls, dark hardwood floors, a standard fireplace, brown floor, coffered and decorative wall panelling.
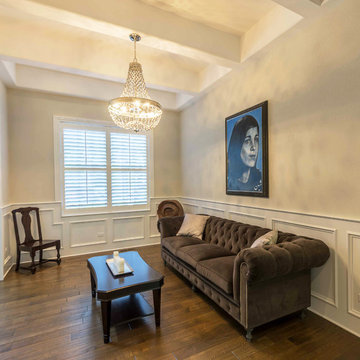
This 6,000sf luxurious custom new construction 5-bedroom, 4-bath home combines elements of open-concept design with traditional, formal spaces, as well. Tall windows, large openings to the back yard, and clear views from room to room are abundant throughout. The 2-story entry boasts a gently curving stair, and a full view through openings to the glass-clad family room. The back stair is continuous from the basement to the finished 3rd floor / attic recreation room.
The interior is finished with the finest materials and detailing, with crown molding, coffered, tray and barrel vault ceilings, chair rail, arched openings, rounded corners, built-in niches and coves, wide halls, and 12' first floor ceilings with 10' second floor ceilings.
It sits at the end of a cul-de-sac in a wooded neighborhood, surrounded by old growth trees. The homeowners, who hail from Texas, believe that bigger is better, and this house was built to match their dreams. The brick - with stone and cast concrete accent elements - runs the full 3-stories of the home, on all sides. A paver driveway and covered patio are included, along with paver retaining wall carved into the hill, creating a secluded back yard play space for their young children.
Project photography by Kmieick Imagery.

transitional living room
Design ideas for a mid-sized transitional formal open concept living room in Boston with blue walls, dark hardwood floors, no fireplace, no tv, brown floor, coffered and decorative wall panelling.
Design ideas for a mid-sized transitional formal open concept living room in Boston with blue walls, dark hardwood floors, no fireplace, no tv, brown floor, coffered and decorative wall panelling.
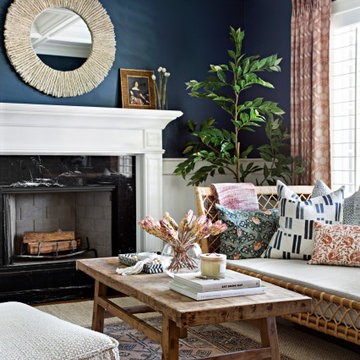
This is an example of a traditional living room in Nashville with blue walls, a standard fireplace, a stone fireplace surround, no tv, coffered and decorative wall panelling.
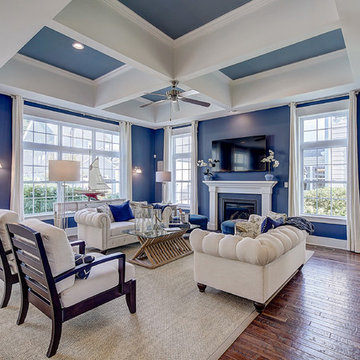
Inspiration for a large transitional open concept dark wood floor living room remodel in Philadelphia with brown walls, a standard fireplace and a wall-mounted tv

Photo of a large traditional formal living room in Milan with beige walls, light hardwood floors, a standard fireplace, beige floor, coffered and decorative wall panelling.
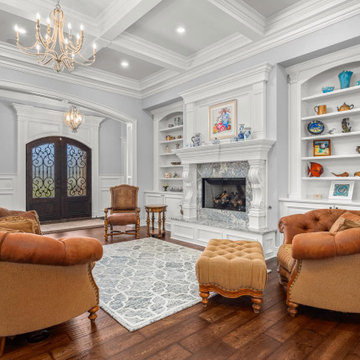
Design ideas for a large traditional formal open concept living room in Other with grey walls, dark hardwood floors, a standard fireplace, a stone fireplace surround, brown floor, coffered and decorative wall panelling.
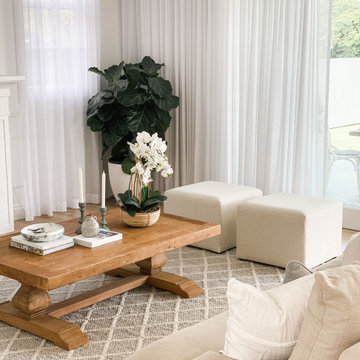
A beautiful light and neutral palette was used to create this timeless and elegant living room.
Photo of a large open concept living room in Brisbane with white walls, light hardwood floors, coffered and decorative wall panelling.
Photo of a large open concept living room in Brisbane with white walls, light hardwood floors, coffered and decorative wall panelling.
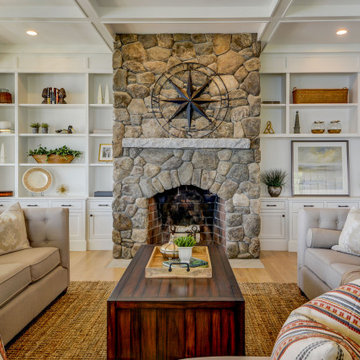
An outstanding great room, with built in display cabinets surrounding a well crafted stone fireplace.
Inspiration for a large transitional formal living room in Boston with beige walls, light hardwood floors, a standard fireplace, a stone fireplace surround, no tv, beige floor, coffered and decorative wall panelling.
Inspiration for a large transitional formal living room in Boston with beige walls, light hardwood floors, a standard fireplace, a stone fireplace surround, no tv, beige floor, coffered and decorative wall panelling.

This classically beautiful living room has all the elements one would expect in a traditional home inspired by the Hamptons. Hardwood flooring, a plaid rug, herringbone fabrics, tape trim on the sofas, and the most expertly installed coffered ceilings and wainscotting millwork.
Living Room Design Photos with Coffered and Decorative Wall Panelling
1
