Living Room Design Photos with Concrete Floors and a Plaster Fireplace Surround
Refine by:
Budget
Sort by:Popular Today
161 - 180 of 630 photos
Item 1 of 3
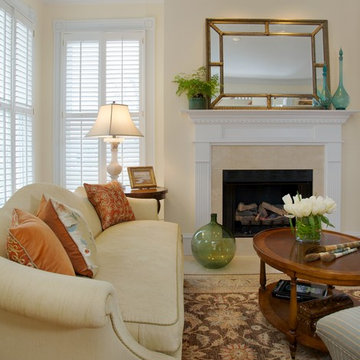
Jim Kirby
Mid-sized traditional formal open concept living room in DC Metro with beige walls, concrete floors, a standard fireplace, a plaster fireplace surround and no tv.
Mid-sized traditional formal open concept living room in DC Metro with beige walls, concrete floors, a standard fireplace, a plaster fireplace surround and no tv.
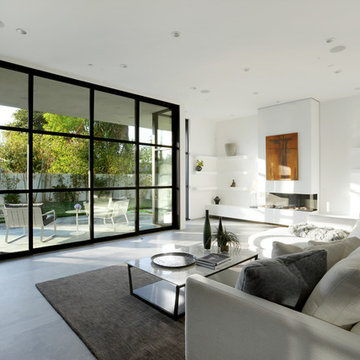
addet madan Design
Large contemporary formal open concept living room in Los Angeles with white walls, concrete floors, a standard fireplace, a plaster fireplace surround and no tv.
Large contemporary formal open concept living room in Los Angeles with white walls, concrete floors, a standard fireplace, a plaster fireplace surround and no tv.
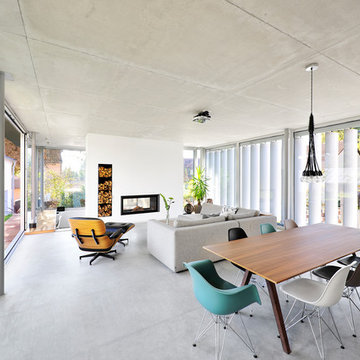
Offener Wohn-, Essbereich mit Tunnelkamin. Großzügige Glasfassade mit Alulamellen als Sicht- und Sonnenschutz.
Fließender Übergang zwischen Innen- und Außenbereich.
Betonboden und Decke in Sichtbeton.
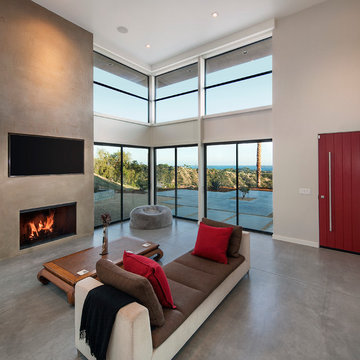
Architect: Becker Henson Niksto
General Contractor: Allen Construction
Photographer: Jim Bartsch Photography
Mid-sized contemporary open concept living room in Santa Barbara with white walls, concrete floors, a standard fireplace, a plaster fireplace surround and a wall-mounted tv.
Mid-sized contemporary open concept living room in Santa Barbara with white walls, concrete floors, a standard fireplace, a plaster fireplace surround and a wall-mounted tv.
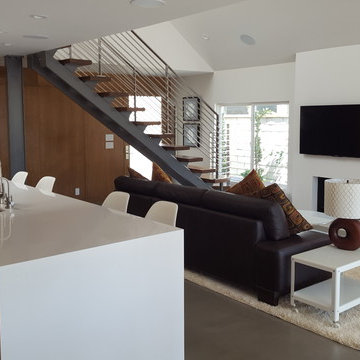
Inspiration for a mid-sized contemporary open concept living room in Orange County with white walls, concrete floors, a standard fireplace, a plaster fireplace surround and a wall-mounted tv.
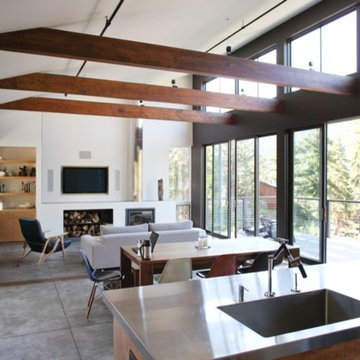
The main living space, with open beamed ceilings is a loft-like room that has the kitchen, dining, and living room. A custom fireplace, television, and bookshelf wall framed by blackened plate steel is the centerpiece of the living room.
Photographer: Bryan Southwick
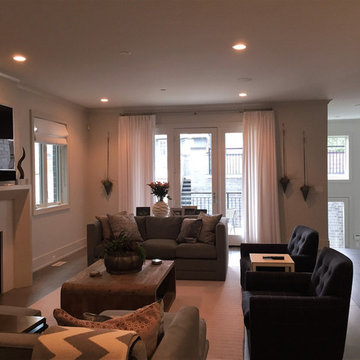
Inspiration for a mid-sized contemporary formal enclosed living room in Chicago with white walls, a plaster fireplace surround, concrete floors, a standard fireplace and no tv.
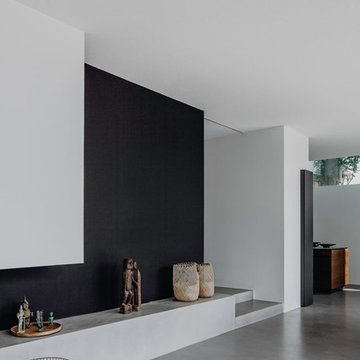
Design ideas for an expansive modern formal open concept living room in Munich with white walls, concrete floors, a wood stove, a plaster fireplace surround, no tv and grey floor.
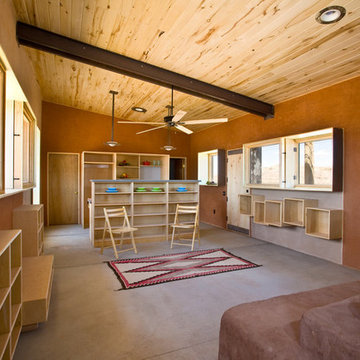
Mid-sized arts and crafts open concept living room in Salt Lake City with orange walls, concrete floors, a wood stove, a plaster fireplace surround, no tv and grey floor.
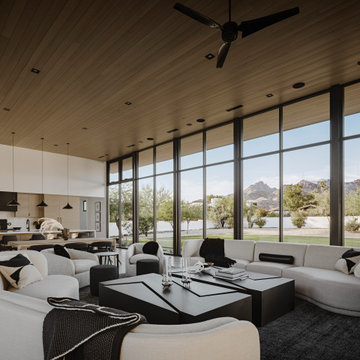
Photos by Roehner + Ryan
Design ideas for a modern open concept living room in Phoenix with concrete floors, a standard fireplace, a plaster fireplace surround, a wall-mounted tv, grey floor and wood walls.
Design ideas for a modern open concept living room in Phoenix with concrete floors, a standard fireplace, a plaster fireplace surround, a wall-mounted tv, grey floor and wood walls.
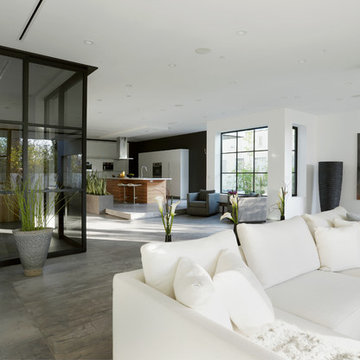
addet madan Design
Photo of a large contemporary formal open concept living room in Los Angeles with white walls, concrete floors, a standard fireplace, a plaster fireplace surround and no tv.
Photo of a large contemporary formal open concept living room in Los Angeles with white walls, concrete floors, a standard fireplace, a plaster fireplace surround and no tv.
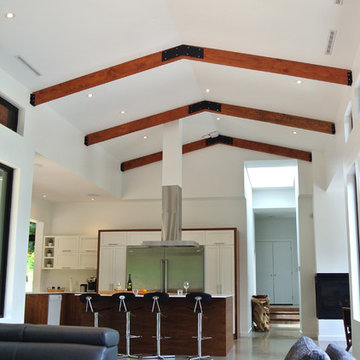
This house is set on a sunny natural plateau, sheltered from the wind and enjoys magnificent views of Sutton Mounts and Echo. The layout of the house integrates harmoniously with the surrounding forest, opening to nature through large expanses of glass and terraces that connect the living spaces to the forest. A long roof shelters the house, its deep eaves acting as a sunshade and defining protected outside spaces. The wide south and east terraces, close to ground level, bring the house into contact with its site and enjoy lots of sunshine. A screen porch is strategically located to avoid blocking the primary views and provides access to the forest. The living living spaces are arranged in an open layout under a ceiling ceiling that reaches 12 feet in height, yet more intimate spaces such as the fireplace alcove modulate the spaces between the higher volumes. The construction will achieve Novoclimat certification and integrates among other things a radiant floor fed by a geothermal heating system. This project was completed in collaboration with engineers and Construction Boivin.
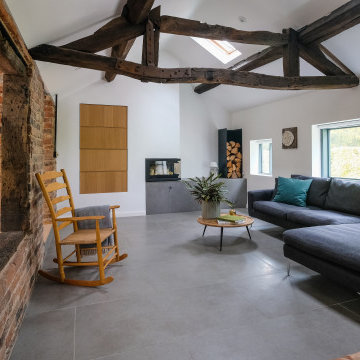
View of living room
This is an example of a mid-sized country open concept living room in West Midlands with white walls, concrete floors, a corner fireplace, a plaster fireplace surround, grey floor, vaulted and brick walls.
This is an example of a mid-sized country open concept living room in West Midlands with white walls, concrete floors, a corner fireplace, a plaster fireplace surround, grey floor, vaulted and brick walls.
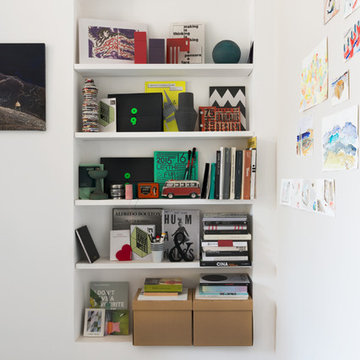
Marco Azzoni (foto) e Marta Meda (stylist)
Design ideas for a small industrial open concept living room in Milan with white walls, concrete floors, a standard fireplace, a plaster fireplace surround and grey floor.
Design ideas for a small industrial open concept living room in Milan with white walls, concrete floors, a standard fireplace, a plaster fireplace surround and grey floor.
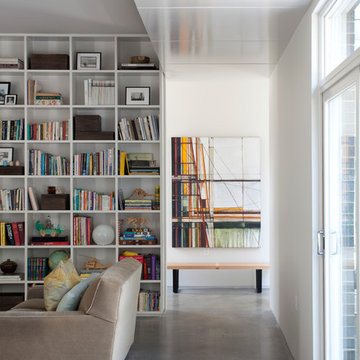
This is an example of a mid-sized contemporary open concept living room in Little Rock with white walls, concrete floors, a ribbon fireplace and a plaster fireplace surround.
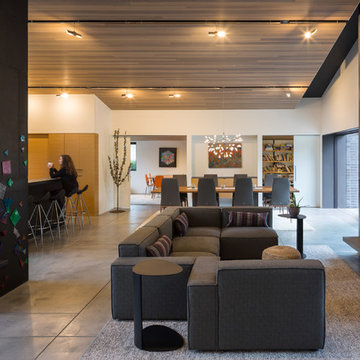
Sliding doors are open to reveal the den and playroom.
Photo by Lara Swimmer
This is an example of a large midcentury open concept living room in Seattle with white walls, concrete floors, a standard fireplace, a plaster fireplace surround and a concealed tv.
This is an example of a large midcentury open concept living room in Seattle with white walls, concrete floors, a standard fireplace, a plaster fireplace surround and a concealed tv.
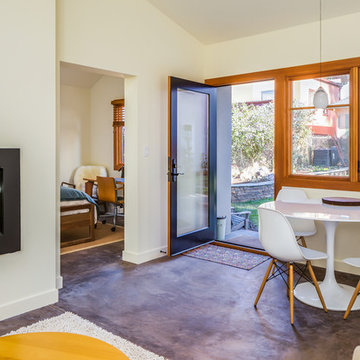
Looking from the living room to the entry. There's a table and some chairs for eating.
Design ideas for a small traditional open concept living room in San Francisco with white walls, concrete floors, a standard fireplace, a plaster fireplace surround and no tv.
Design ideas for a small traditional open concept living room in San Francisco with white walls, concrete floors, a standard fireplace, a plaster fireplace surround and no tv.
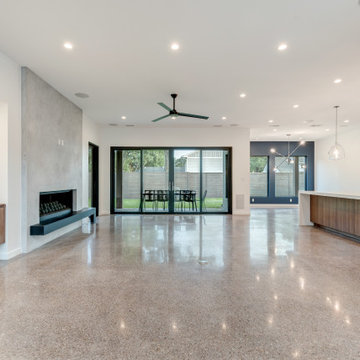
This is an example of a modern open concept living room in Dallas with white walls, concrete floors, a standard fireplace, a plaster fireplace surround, a wall-mounted tv and grey floor.
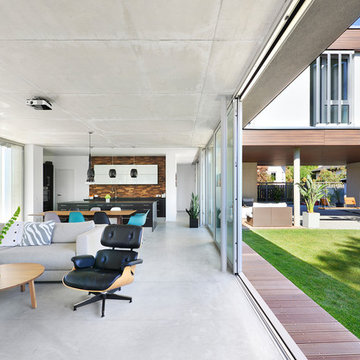
Offener Wohnbereich mit fließenden Übergang zum Garten. Überdachte Terrasse mit Feuerstelle.
Betonboden und Sichtbetondecke. Großzügige Glasfassade mit Alulamellen als Sicht- und Sonnenschutz.
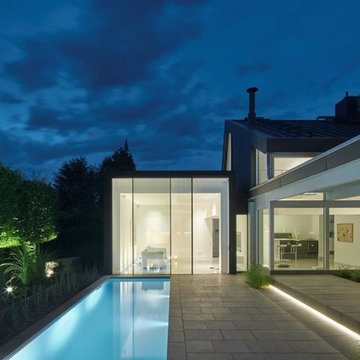
Villa V Kubus², roemerpartner
RÖMER KÖGELER UND PARTNER ARCHITEKTEN, Bauleitung: Tragwerk Bauingenieure, Fotos: Jens Willebrand
This is an example of a contemporary formal open concept living room in Cologne with white walls, concrete floors, a corner fireplace, a plaster fireplace surround and a wall-mounted tv.
This is an example of a contemporary formal open concept living room in Cologne with white walls, concrete floors, a corner fireplace, a plaster fireplace surround and a wall-mounted tv.
Living Room Design Photos with Concrete Floors and a Plaster Fireplace Surround
9