Living Room Design Photos with Concrete Floors and a Two-sided Fireplace
Refine by:
Budget
Sort by:Popular Today
81 - 100 of 474 photos
Item 1 of 3
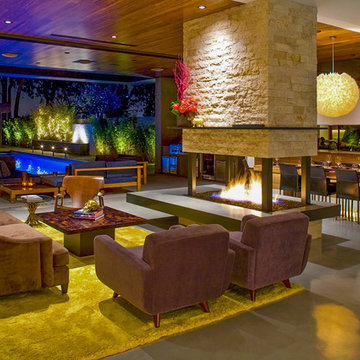
William Short
Inspiration for a contemporary formal open concept living room in Los Angeles with concrete floors and a two-sided fireplace.
Inspiration for a contemporary formal open concept living room in Los Angeles with concrete floors and a two-sided fireplace.
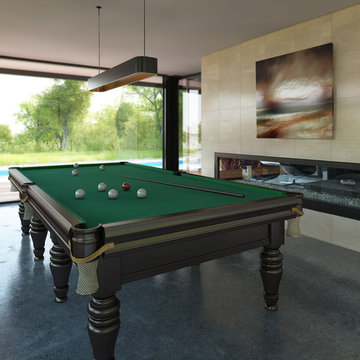
The brief for this project was for the house to be at one with its surroundings.
Integrating harmoniously into its coastal setting a focus for the house was to open it up to allow the light and sea breeze to breathe through the building. The first floor seems almost to levitate above the landscape by minimising the visual bulk of the ground floor through the use of cantilevers and extensive glazing. The contemporary lines and low lying form echo the rolling country in which it resides.
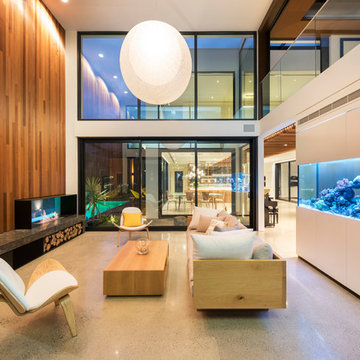
This is an example of a large contemporary formal loft-style living room in Melbourne with concrete floors, a two-sided fireplace, a metal fireplace surround, a wall-mounted tv and grey floor.
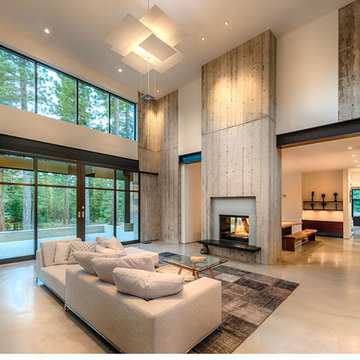
This 4 bedroom (2 en suite), 4.5 bath home features vertical board–formed concrete expressed both outside and inside, complemented by exposed structural steel, Western Red Cedar siding, gray stucco, and hot rolled steel soffits. An outdoor patio features a covered dining area and fire pit. Hydronically heated with a supplemental forced air system; a see-through fireplace between dining and great room; Henrybuilt cabinetry throughout; and, a beautiful staircase by MILK Design (Chicago). The owner contributed to many interior design details, including tile selection and layout.
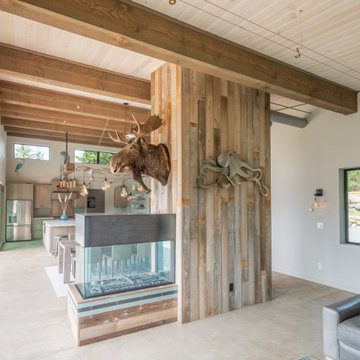
The three sided fireplace provides heat and ambiance to both the living and dining areas. Rustic barn wood is used as cladding in several of the rooms throughout the home. A 45' lift and slide door opens the great room to the deck and views of the Puget Sound.
Architecture by: H2D Architecture + Design
Photos by: Chad Coleman Photography
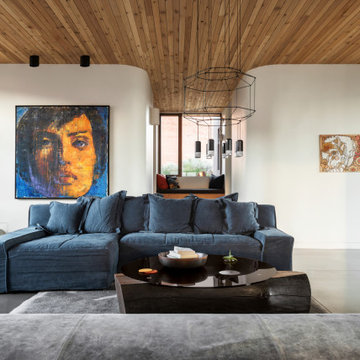
Photo of an open concept living room in Salt Lake City with white walls, concrete floors, a two-sided fireplace, a brick fireplace surround, grey floor and wood.
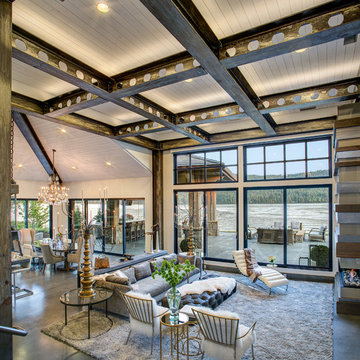
Looking down from the mid-level entry, into the living room, the view and a little of the dining room. The dominant theme is the overwhelming strength of the steel beam work. The holes add a sense of whimsy, like aircraft hanger or art deco styling. The ceiling is lit by led strips on top of the steel beam grid.
Photos by Dominque Verdier
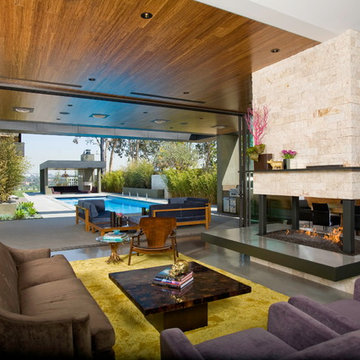
The expansive living space, indoor/outdoor patio area and dining room are divided by an open central fireplace with a stone hearth and seating.
This is an example of a contemporary living room in Los Angeles with concrete floors, a two-sided fireplace and a stone fireplace surround.
This is an example of a contemporary living room in Los Angeles with concrete floors, a two-sided fireplace and a stone fireplace surround.
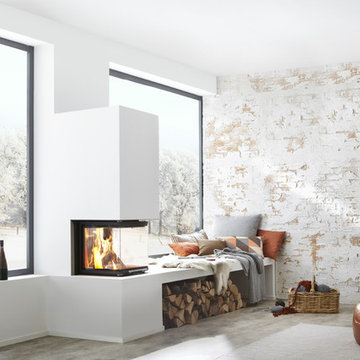
Nennheizleistung 8 kW
Ein klarer definierter, geometrischer Kaminkörper, der in jedem Raum zum Blickfang wird. Der BSK 10 läßt sich perfekt in den Wohnraum integrieren und bietet vollen Feuergenuss.
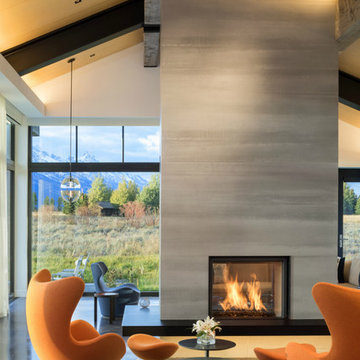
Aaron Kraft
Design ideas for a contemporary open concept living room in Other with white walls, concrete floors, a two-sided fireplace and grey floor.
Design ideas for a contemporary open concept living room in Other with white walls, concrete floors, a two-sided fireplace and grey floor.
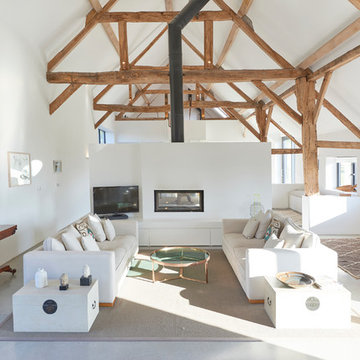
Large contemporary open concept living room in Wiltshire with white walls, concrete floors, a two-sided fireplace and a freestanding tv.
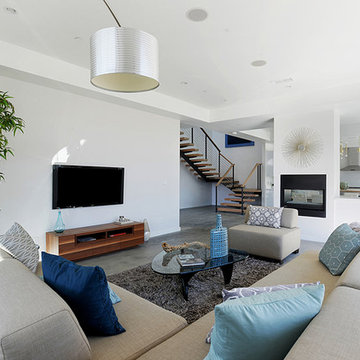
Peter Barnaby
This is an example of a mid-sized modern open concept living room in Los Angeles with white walls, concrete floors, a two-sided fireplace, a plaster fireplace surround and a wall-mounted tv.
This is an example of a mid-sized modern open concept living room in Los Angeles with white walls, concrete floors, a two-sided fireplace, a plaster fireplace surround and a wall-mounted tv.
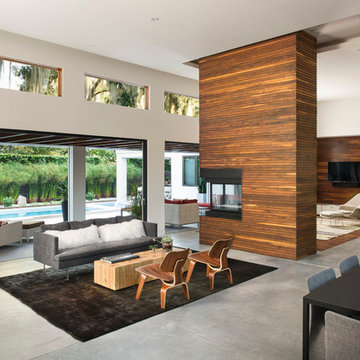
Stephen Allen
This is an example of a contemporary formal open concept living room in Orlando with concrete floors and a two-sided fireplace.
This is an example of a contemporary formal open concept living room in Orlando with concrete floors and a two-sided fireplace.
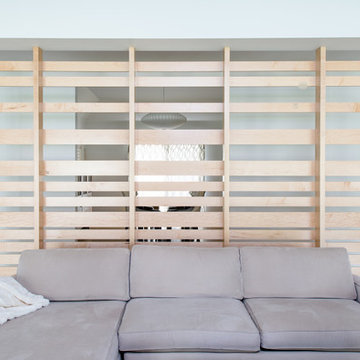
A custom maple slatted wall creates a sense of enclosure at the new great room, while still allowing for continuity and light at the living and dining areas.
photo by Jimmy Cheng Photography
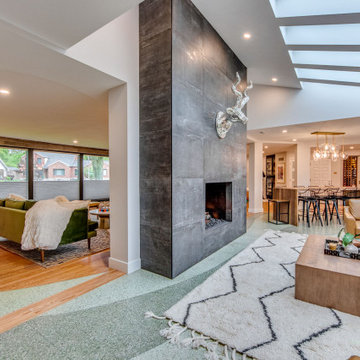
An already gorgeous mid-century modern home gave a great base for starting this stunning project. The old lanai was in perfect condition with its screened in room and terrazzo floors. But, St. Louis being what it is, the room wasn’t getting as much use as it could. The homeowners had an idea to remove the interior walls that separated the main home and the lanai to create additional living space when they entertain or have a movie night as family. The exterior screens were taken out and replaced with new windows and screens to update the look and protect the room from outdoor elements. The old skylights were removed and replaced with 7 new skylights with solar shades to let the light in or block the suns warmth come summers’ heat. The interior doorways and walls were removed and replaced with structural beams and supports so that we could leave the space as open and airy as possible. Keeping the original flooring in both rooms we were able to insert new wood to seamlessly match the old in the spaces where walls once stood. The highlight of this home is the fireplace. We took a single fireplace and created a double-sided gas fireplace. Now the family can enjoy a warm fire from both sides of the house. .
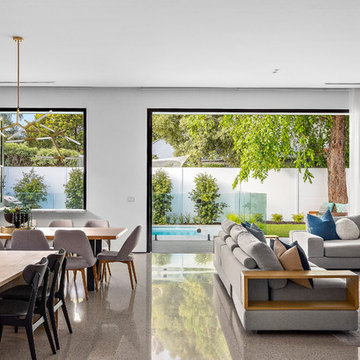
Sam Martin - 4 Walls Media
This is an example of a large modern open concept living room in Melbourne with white walls, concrete floors, a two-sided fireplace, a concrete fireplace surround, a wall-mounted tv and grey floor.
This is an example of a large modern open concept living room in Melbourne with white walls, concrete floors, a two-sided fireplace, a concrete fireplace surround, a wall-mounted tv and grey floor.
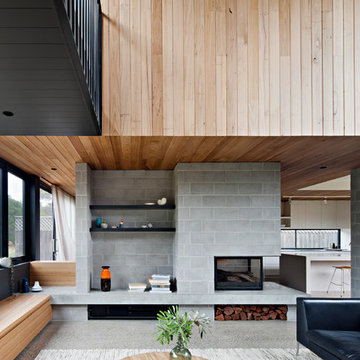
Architect: Bower Architecture //
Photographer: Shannon McGrath //
Featuring Inlite Cardan R downlights in black
Inspiration for a contemporary open concept living room in Other with grey walls, concrete floors, a two-sided fireplace, a concrete fireplace surround and grey floor.
Inspiration for a contemporary open concept living room in Other with grey walls, concrete floors, a two-sided fireplace, a concrete fireplace surround and grey floor.
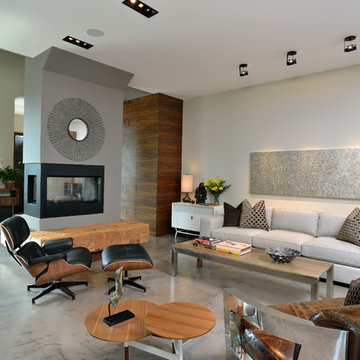
Upside Development completed an contemporary architectural transformation in Taylor Creek Ranch. Evolving from the belief that a beautiful home is more than just a very large home, this 1940’s bungalow was meticulously redesigned to entertain its next life. It's contemporary architecture is defined by the beautiful play of wood, brick, metal and stone elements. The flow interchanges all around the house between the dark black contrast of brick pillars and the live dynamic grain of the Canadian cedar facade. The multi level roof structure and wrapping canopies create the airy gloom similar to its neighbouring ravine.
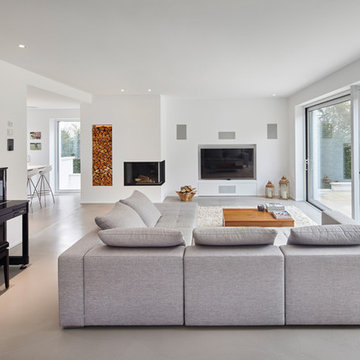
Turck Architekten
Contemporary open concept living room in Dusseldorf with white walls, concrete floors, a two-sided fireplace, a concrete fireplace surround, a wall-mounted tv and a music area.
Contemporary open concept living room in Dusseldorf with white walls, concrete floors, a two-sided fireplace, a concrete fireplace surround, a wall-mounted tv and a music area.
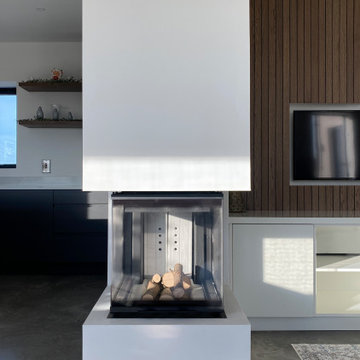
Corner Stove
This is an example of a mid-sized contemporary open concept living room in Dublin with white walls, concrete floors, a two-sided fireplace, a plaster fireplace surround, a concealed tv, grey floor, vaulted and panelled walls.
This is an example of a mid-sized contemporary open concept living room in Dublin with white walls, concrete floors, a two-sided fireplace, a plaster fireplace surround, a concealed tv, grey floor, vaulted and panelled walls.
Living Room Design Photos with Concrete Floors and a Two-sided Fireplace
5