Living Room Design Photos with Concrete Floors and Black Floor
Refine by:
Budget
Sort by:Popular Today
21 - 40 of 181 photos
Item 1 of 3
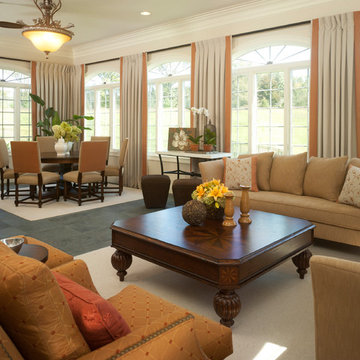
Get ready to host the perfect fete. Architecturally striking window treatments frame the bank of arched windows to set the stage for a stay-a-while relaxed elegance. Abundant, deep seating plays against a hip, eclectic mix of furnishings and organic textures as the color apricot winks across the room. Care for another hors d’oeuvre?
Photo by David Van Scott
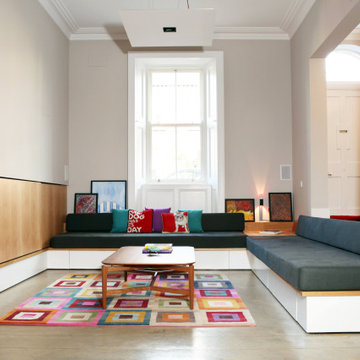
Inspiration for a contemporary living room in Dublin with a library, black walls, concrete floors, a standard fireplace, a plaster fireplace surround and black floor.

Here we have the main lounge featuring a built-in gas fireplace, floating cabinetry and a bespoke ply grid feature wall.
This is an example of a large contemporary open concept living room in Hamilton with white walls, concrete floors, a ribbon fireplace, a wood fireplace surround, a wall-mounted tv, black floor, vaulted and panelled walls.
This is an example of a large contemporary open concept living room in Hamilton with white walls, concrete floors, a ribbon fireplace, a wood fireplace surround, a wall-mounted tv, black floor, vaulted and panelled walls.
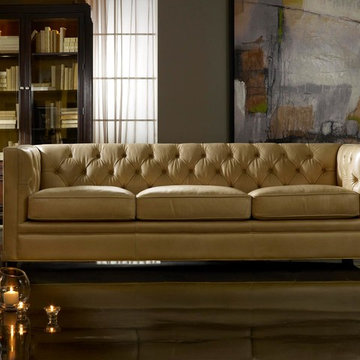
Inspiration for a mid-sized traditional formal enclosed living room in New York with grey walls, concrete floors, no fireplace, no tv and black floor.
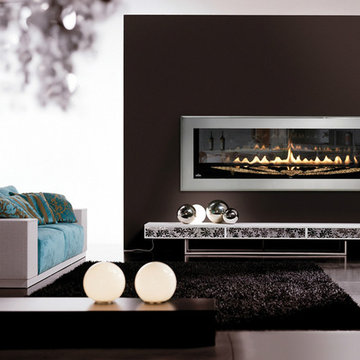
Photo of a mid-sized contemporary formal enclosed living room in Seattle with black walls, concrete floors, a ribbon fireplace, a metal fireplace surround, no tv and black floor.
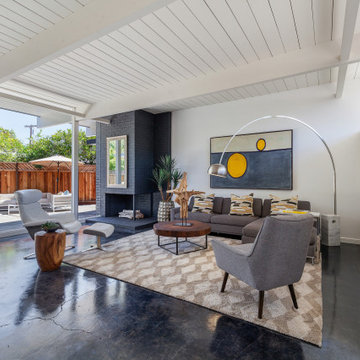
Design ideas for a midcentury living room in San Francisco with white walls, concrete floors, a corner fireplace, a brick fireplace surround, black floor, exposed beam and timber.
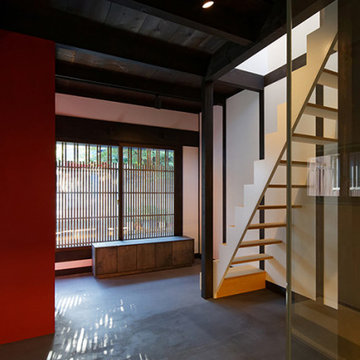
This is an example of a living room in Kyoto with white walls, concrete floors and black floor.
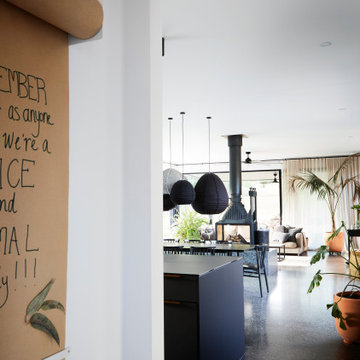
Open plan living. Indoor and Outdoor
This is an example of a large contemporary open concept living room in Other with white walls, concrete floors, a two-sided fireplace, a concrete fireplace surround, a wall-mounted tv and black floor.
This is an example of a large contemporary open concept living room in Other with white walls, concrete floors, a two-sided fireplace, a concrete fireplace surround, a wall-mounted tv and black floor.
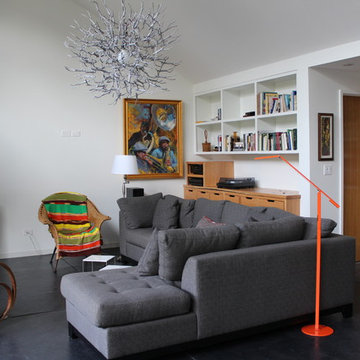
Photo of a large eclectic enclosed living room in Chicago with white walls, concrete floors, no fireplace and black floor.
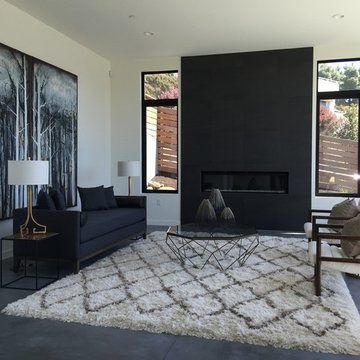
MOONEShome
Mid-sized contemporary formal open concept living room in San Francisco with white walls, concrete floors, a ribbon fireplace, a plaster fireplace surround, no tv and black floor.
Mid-sized contemporary formal open concept living room in San Francisco with white walls, concrete floors, a ribbon fireplace, a plaster fireplace surround, no tv and black floor.
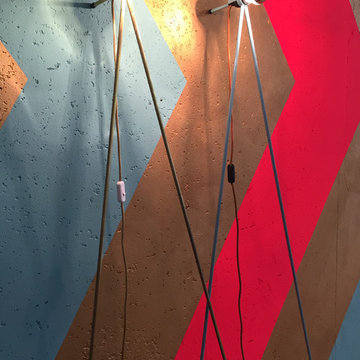
DEUX steht für Design und Produktion mit Geschichte. Jedes Produkt aus dem Sortiment orientiert sich an alten, meist lediglich zur Fertigung gebrauchten Prototypen. Die Leuchte DEUX Light ist aus der Idee heraus entstanden, eine Beleuchtung für Fabrikhallen und insbesondere für die Drehbänke zu schaffen, die flexibel Licht von der Seite, also von der Wand schafft. Die Leuchte muss flexibel einsetzbar und freistehend sein und die Drehbänke sowie den Drehteil beleuchten. So wurde die Lehnleuchte geboren, die sich problemlos verstellen lässt und die keine Bohrung in der Wand benötigt, gleichzeitig aber als Wandleuchte dient. Die Neuinterpretation dieses Prototypens gibt es seit 2013. Die Leuchte steht auf zwei dünnen, langen Beinen und wirft ein indirektes Licht gegen die Wand. DEUX wird zu einer Art Lichtobjekt, die jede Wand, Spiegel, jedes Bücherregal oder Posterwand in eine eindrucksvolle Installation verwandelt. Das DEUX Light ist komplett flexibel einsetzbar – sobald die Füße an das Kopfteil geschraubt sind, lässt sich die Leuchte an allen Wänden und in Ecksituationen einsetzen. Das Design der Leuchte ist minimalistisch und erinnert an eine Zeichnung an der Wand. Ein kreisförmiges, schlierendes Licht tüncht ihre Wand und ihren Raum in ein harmonisches und warmes Licht. Die Verwendung von Edelstahl, oder Messing und Qualitätsbeschichtung garantiert eine langanhaltende Nutzung des Produkts. Die Leuchte wird mit einer Standard E27 verspiegelten Glühbirne von 60 Watt geliefert, wobei die Fassung jede Birne bis 100 Watt toleriert. Zu der Leuchte kann optional ein LED-Leuchtmittel bestellt werden, das bis zu 11 Jahre ein sternförmiges Licht gegegen die Wand reflektiert. Eine Sicherheitsfixierung wird ebenfalls mitgeliefert, mit der Sie die Leuchte optional gegen die Wand befestigen können - sollten Sie Kinder oder Haustiere haben, wird so ein mögliches Umstürzen der Leuchte ausgeschlossen.
MAßE: 174cm Höhe, 74cm Breite (Fußabstand), 16cm Abstand von der Wand. FARBE Gestell: hellblau, Kabel bronzefarben, limitierte Auflage
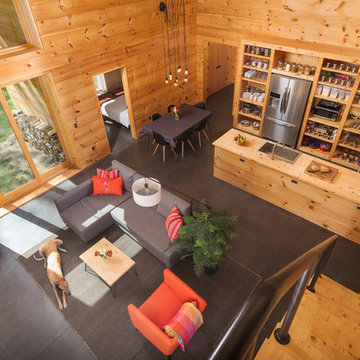
Interior built by Sweeney Design Build. View from above of the open floor plan. Living room, Kitchen, Dining area, and guest bedroom.
Design ideas for a mid-sized country formal loft-style living room in Burlington with concrete floors, a corner fireplace, a metal fireplace surround, no tv and black floor.
Design ideas for a mid-sized country formal loft-style living room in Burlington with concrete floors, a corner fireplace, a metal fireplace surround, no tv and black floor.
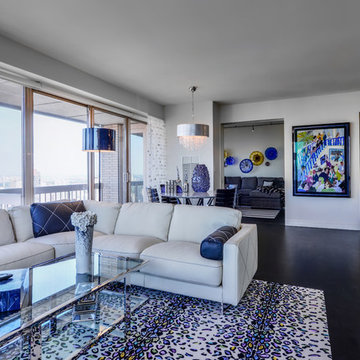
Glass Anemones in far view, customized Pastel and Glitter party scene in middle view for Glamorous NYC Pied-A-Tierre.
Design ideas for a mid-sized contemporary formal open concept living room in New York with white walls, concrete floors, no fireplace, a wall-mounted tv and black floor.
Design ideas for a mid-sized contemporary formal open concept living room in New York with white walls, concrete floors, no fireplace, a wall-mounted tv and black floor.
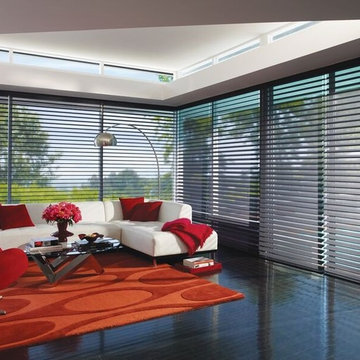
This is an example of a mid-sized contemporary formal open concept living room in Miami with beige walls, concrete floors, no fireplace, no tv and black floor.
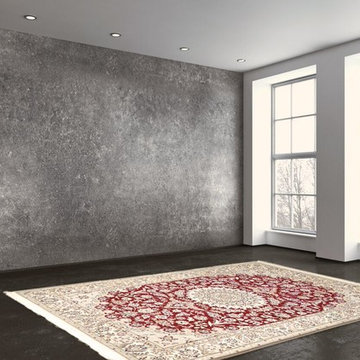
Photo of a mid-sized modern formal enclosed living room in Phoenix with grey walls, no tv, concrete floors, no fireplace and black floor.
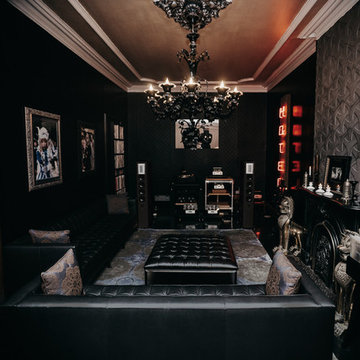
Oswald Mill Audio Tourmaline Direct Drive Turntable,
Coincident Frankenstein 300B and Coincident Dragon 211 Amplification,
Coincident Total Reference Limited Edition Speaker System,
Acoustic Dreams and Rockport Sirius pneumatic isolation system under turntable,
Eurofase Lighting Murano Glass Chandelier,
American Leather Sofas,
Photography: https://www.seekaxiom.com/
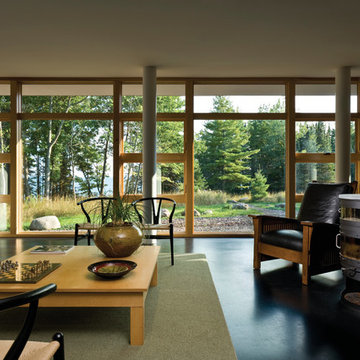
This is an example of a contemporary open concept living room in New York with concrete floors, a wood stove and black floor.
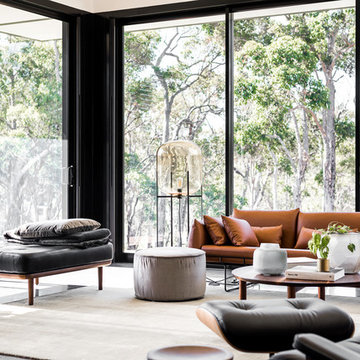
Photo of a contemporary living room in Perth with white walls, concrete floors and black floor.
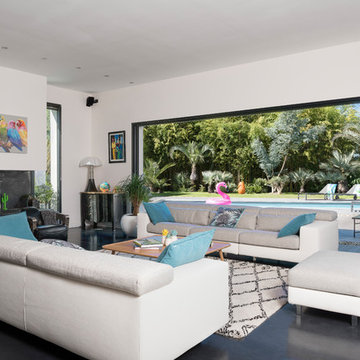
Stanislas Ledoux © 2017 Houzz
This is an example of a contemporary living room in Bordeaux with white walls, concrete floors, a ribbon fireplace and black floor.
This is an example of a contemporary living room in Bordeaux with white walls, concrete floors, a ribbon fireplace and black floor.
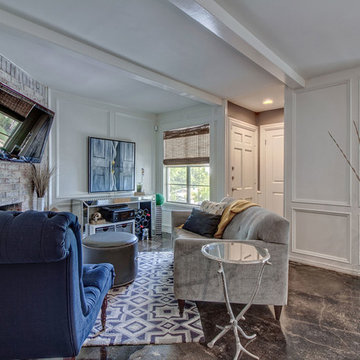
The existing wood paneling is a very nice feature to this space. Although the space is small, we maximized every inch by turning the furniture on an angle & placing the TV over the fireplace. Placing a large area rug helped to warm up & anchor the furniture.
Living Room Design Photos with Concrete Floors and Black Floor
2