Living Room Design Photos with Concrete Floors and Brick Walls
Refine by:
Budget
Sort by:Popular Today
61 - 80 of 185 photos
Item 1 of 3
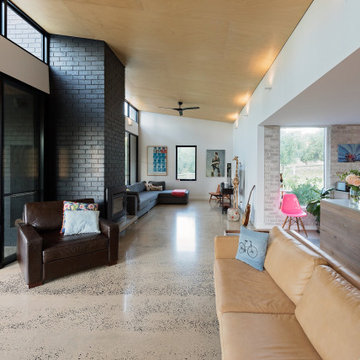
Inspiration for a mid-sized contemporary open concept living room in Adelaide with white walls, concrete floors, a standard fireplace, a brick fireplace surround, grey floor, timber and brick walls.
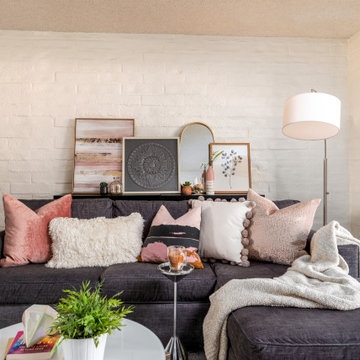
Photo of a traditional living room in Other with white walls, concrete floors, white floor and brick walls.
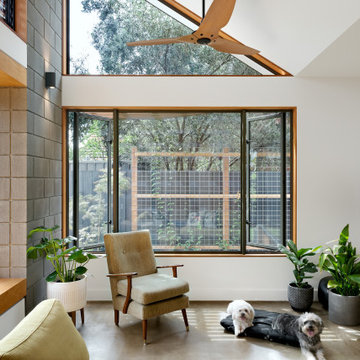
The Snug is a cosy, thermally efficient home for a couple of young professionals on a modest Coburg block. The brief called for a modest extension to the existing Californian bungalow that better connected the living spaces to the garden. The extension features a dynamic volume that reaches up to the sky to maximise north sun and natural light whilst the warm, classic material palette complements the landscape and provides longevity with a robust and beautiful finish.
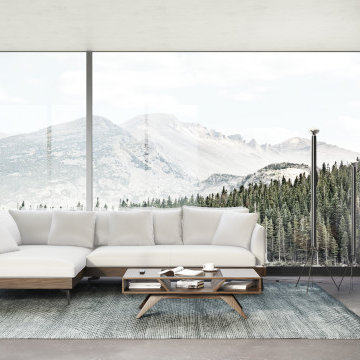
Kiruna TV Unit is a good solution for contemporary living room. Three compartments offer a large storage space. 2 glass doors make this item cool and elegant. Two drawers and one up-down door are friendly for DVDs and books. Solid bench legs support this TV Unit firmly. Electronic holes available at the rear. Matching side table, coffee table, desk available.
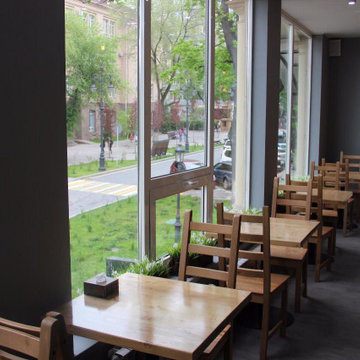
На сегодняшний день актуальными заведениями в формате STREET FOOD все больше и больше стали пельменные, предлагающие домашние и вкусные варенники, пельмени и салатики. Интерьер был разработан нашей компанией в стиле ЛОФТ и реализован в очень старом задании на Арбате
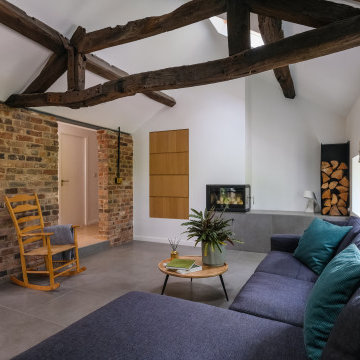
View of living room
Inspiration for a mid-sized modern open concept living room in West Midlands with white walls, concrete floors, a corner fireplace, a plaster fireplace surround, a concealed tv, grey floor, vaulted and brick walls.
Inspiration for a mid-sized modern open concept living room in West Midlands with white walls, concrete floors, a corner fireplace, a plaster fireplace surround, a concealed tv, grey floor, vaulted and brick walls.
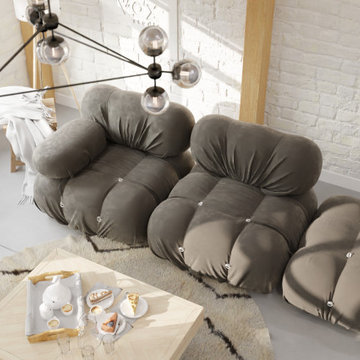
Scandinavian inspired living room . Bright and airy ,the neutral tones complement the raw wood creating a very relaxing place to hang out in .
Inspiration for a small scandinavian open concept living room in Other with white walls, concrete floors, no tv, grey floor, timber and brick walls.
Inspiration for a small scandinavian open concept living room in Other with white walls, concrete floors, no tv, grey floor, timber and brick walls.
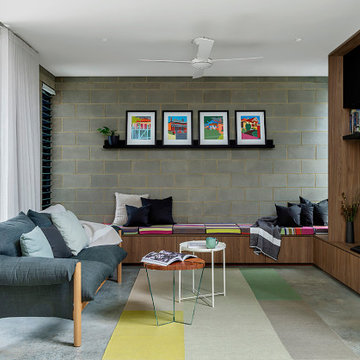
Photographer - Jody D'Arcy
This is an example of a modern open concept living room in Perth with grey walls, concrete floors, a freestanding tv, grey floor and brick walls.
This is an example of a modern open concept living room in Perth with grey walls, concrete floors, a freestanding tv, grey floor and brick walls.
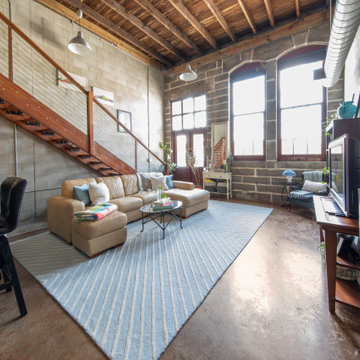
Open living area is flexible to host parties as well as yoga sessions and at-home workouts.
Industrial loft-style living room in Tampa with concrete floors, a freestanding tv, brown floor, exposed beam and brick walls.
Industrial loft-style living room in Tampa with concrete floors, a freestanding tv, brown floor, exposed beam and brick walls.
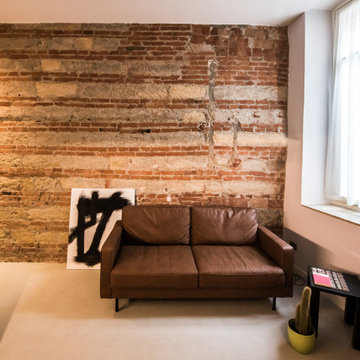
Vista del soggiorno con la perete di fondo oggetto di sabbiatura e pulizia. La sua geometria è rimasta integra senza nessun rimaneggiamento. Pavimento in Resina effetto cemento su tutta l'area. Tavolino inclinato di "Marsotto Edizioni".
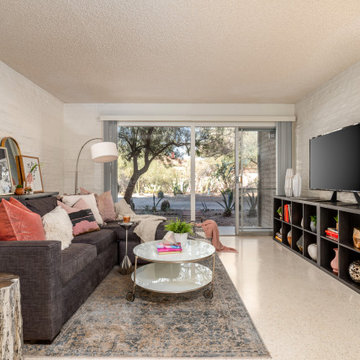
Inspiration for a traditional living room in Other with white walls, concrete floors, white floor and brick walls.
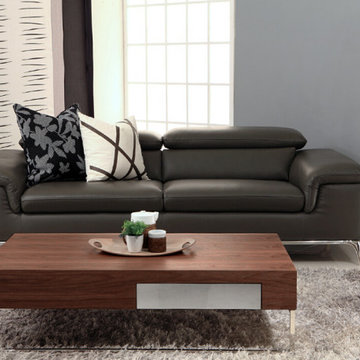
This minimalistic coffee table features polished stainless steel legs with luxurious walnut or gray elm veneer. Soft-close drawer finished in mirrored chromed stainless steel is useful for keeping your bits and pieces. Matching lamp table is available. Minimal assembly required.
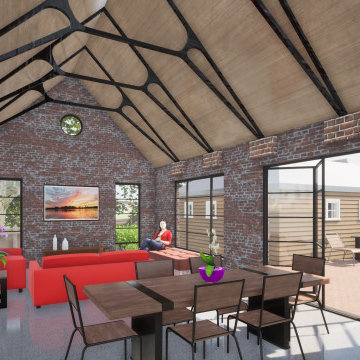
Photo of a mid-sized modern open concept living room in Other with red walls, concrete floors, grey floor, vaulted and brick walls.
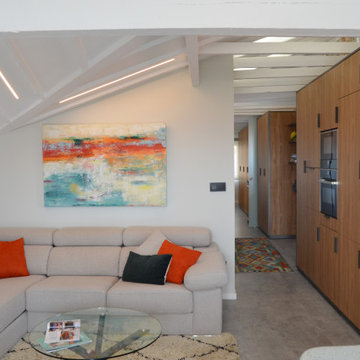
Design ideas for a mid-sized industrial loft-style living room in Bilbao with white walls, concrete floors, a corner tv, grey floor, exposed beam and brick walls.
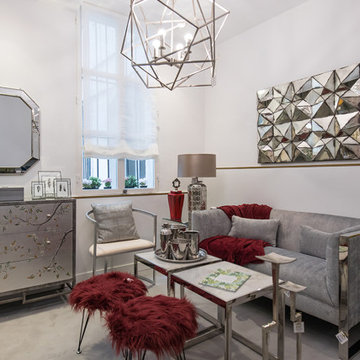
Photo of a large eclectic open concept living room in Madrid with green walls, concrete floors, grey floor, exposed beam and brick walls.
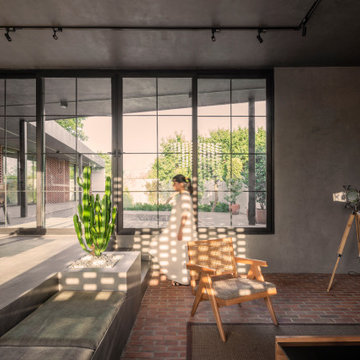
The "Corner Villa" design principles are meticulously crafted to create communal spaces for celebrations and gatherings while catering to the owner's need for private sanctuaries and privacy. One unique feature of the villa is the courtyard at the back of the building, separated from the main facade and parking area. This placement ensures that the courtyard and private areas of the villa remain secluded and at the center of the structure. In addition, the desire for a peaceful space away from the main reception and party hall led to more secluded private spaces and bedrooms on a single floor. These spaces are connected by a deep balcony, allowing for different activities to take place simultaneously, making the villa more energy-efficient during periods of lower occupancy and contributing to reduced energy consumption.
The villa's shape features broken lines and geometric lozenges that create corners. This design not only allows for expansive balconies but also provides captivating views. The broken lines also serve the purpose of shading areas that receive intense sunlight, ensuring thermal comfort.
Addressing the client's crucial need for a serene and tranquil space detached from the main reception and party hall led to the creation of more secluded private spaces and bedrooms on a single floor due to building restrictions. A deep balcony was introduced as a connecting point between these spaces. This arrangement enables various activities, such as parties and relaxation, to occur simultaneously, contributing to energy-efficient practices during periods of lower occupancy, thus aiding in reduced energy consumption.
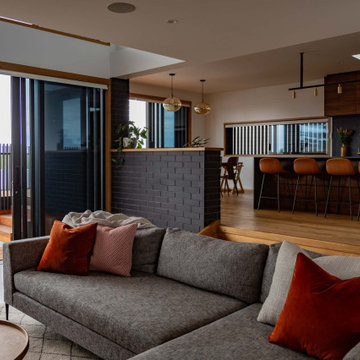
Inspiration for a mid-sized contemporary living room in Other with black walls, concrete floors, a hanging fireplace, a metal fireplace surround, a built-in media wall, black floor and brick walls.
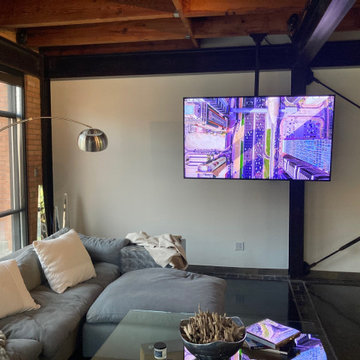
Installed exposed conduit and ceiling mounted telescoping tv mount to make the viewing experience flexible in this large space.
This is an example of a large industrial living room in Dallas with white walls, concrete floors, a wall-mounted tv, black floor, exposed beam and brick walls.
This is an example of a large industrial living room in Dallas with white walls, concrete floors, a wall-mounted tv, black floor, exposed beam and brick walls.
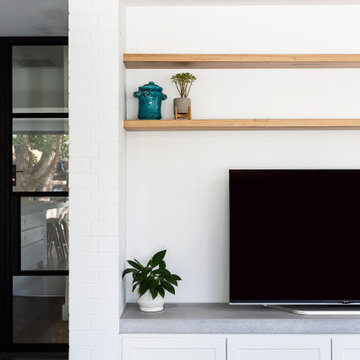
Modern Heritage House
Queenscliff, Sydney. Garigal Country
Architect: RAMA Architects
Build: Liebke Projects
Photo: Simon Whitbread
This project was an alterations and additions to an existing Art Deco Heritage House on Sydney's Northern Beaches. Our aim was to celebrate the honest red brick vernacular of this 5 bedroom home but boldly modernise and open the inside using void spaces, large windows and heavy structural elements to allow an open and flowing living area to the rear. The goal was to create a sense of harmony with the existing heritage elements and the modern interior, whilst also highlighting the distinction of the new from the old. So while we embraced the brick facade in its material and scale, we sought to differentiate the new through the use of colour, scale and form.
(RAMA Architects)
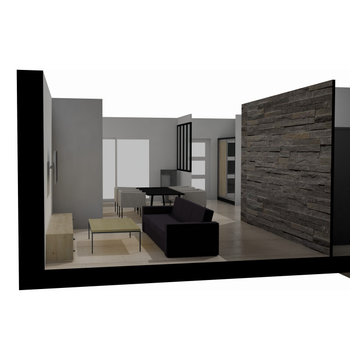
Inspiration for a small modern open concept living room in Montpellier with grey walls, concrete floors, beige floor and brick walls.
Living Room Design Photos with Concrete Floors and Brick Walls
4