Living Room Design Photos with Concrete Floors and Porcelain Floors
Refine by:
Budget
Sort by:Popular Today
181 - 200 of 34,282 photos
Item 1 of 3
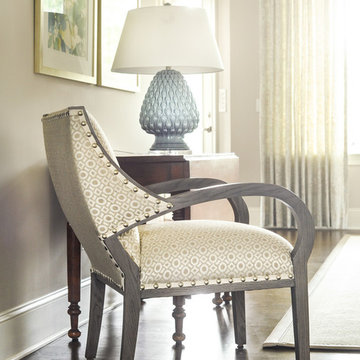
A transitional home with Southern charm. We renovated this classic South Carolina home to reflect both its classic roots and today's trends. We opened up the whole home, creating a bright, open-concept floor plan, complimented by the coffered ceilings and cool-toned color palette of grey and blue. For a warm and inviting look, we integrated bursts of powerful corals and greens while also adding plenty of layers and texture.
Home located in Aiken, South Carolina. Designed by Nandina Home & Design, who also serve Columbia and Lexington, South Carolina as well as Atlanta and Augusta, Georgia.
For more about Nandina Home & Design, click here: https://nandinahome.com/
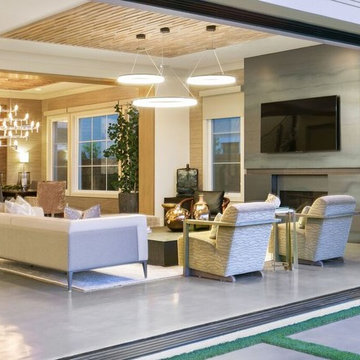
Mid-sized contemporary formal open concept living room in Orange County with beige walls, concrete floors, a ribbon fireplace, a tile fireplace surround, a wall-mounted tv and grey floor.
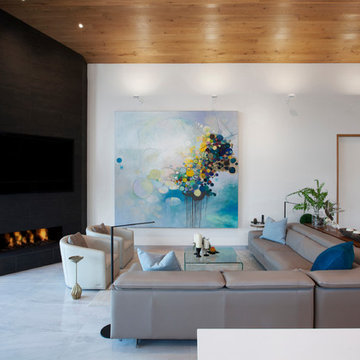
Open concept living room as viewed from behind kitchen island reclads existing corner fireplace, adds white oak to vaulted ceiling, and refines trim carpentry details throughout - Architecture/Interiors/Renderings/Photography: HAUS | Architecture For Modern Lifestyles - Construction Manager: WERK | Building Modern
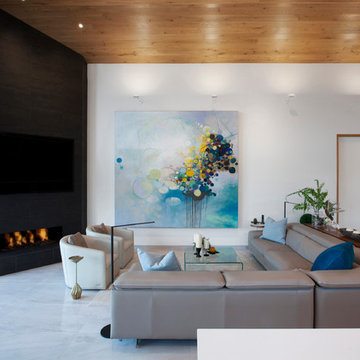
Living room reclads pre-existing corner fireplace and vaulted ceilings, with all new flooring, lighting, and trims carpentry details (railings, doors, trims, ceiling material) - Architecture/Interiors/Renderings/Photography: HAUS | Architecture For Modern Lifestyles - Construction Manager: WERK | Building Modern
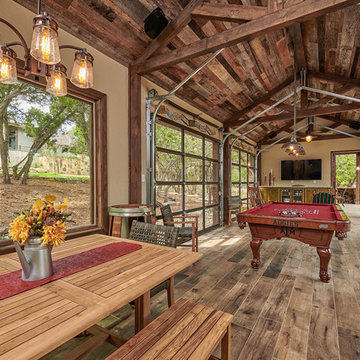
Features to the cabana include reclaimed wood ceiling, a-frame ceiling, wood tile floor, garage doors and sliding barn doors.
Design ideas for a large country open concept living room in Other with beige walls, porcelain floors, no fireplace, a wall-mounted tv and brown floor.
Design ideas for a large country open concept living room in Other with beige walls, porcelain floors, no fireplace, a wall-mounted tv and brown floor.
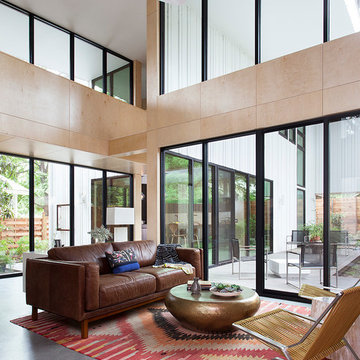
Photo: Ryann Ford Photography
Design ideas for a midcentury formal open concept living room in Austin with concrete floors.
Design ideas for a midcentury formal open concept living room in Austin with concrete floors.
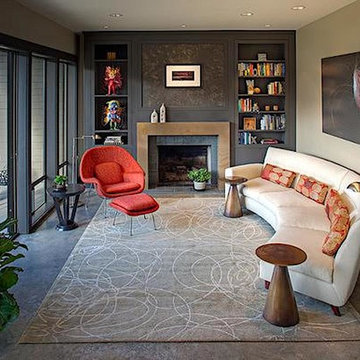
Design ideas for a mid-sized contemporary formal enclosed living room in San Diego with beige walls, concrete floors, a standard fireplace, a tile fireplace surround, no tv and grey floor.
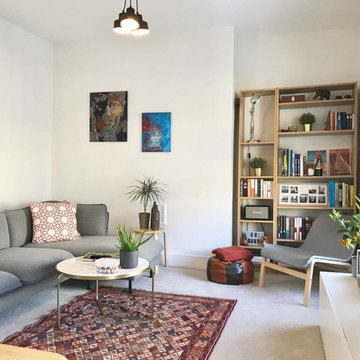
This is an example of a small scandinavian enclosed living room in London with white walls, concrete floors, a freestanding tv and grey floor.
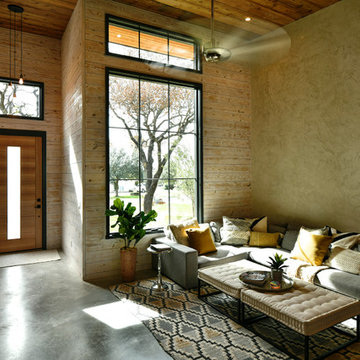
Fire Dance Parade of Homes Texas Hill Country
https://www.hillcountrylight.com
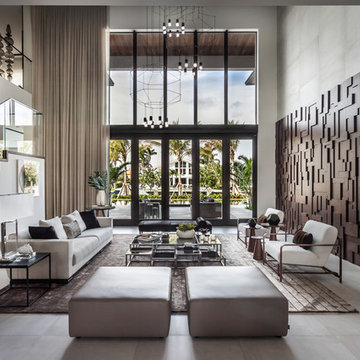
Emilio Collavino
Inspiration for an expansive contemporary formal open concept living room in Miami with porcelain floors, no fireplace, no tv and grey floor.
Inspiration for an expansive contemporary formal open concept living room in Miami with porcelain floors, no fireplace, no tv and grey floor.
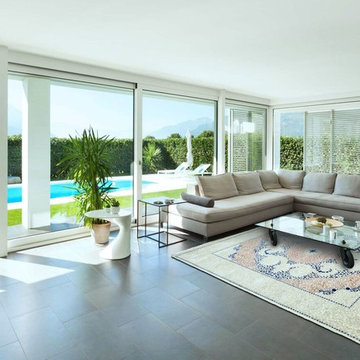
Mid-sized modern formal open concept living room in Phoenix with white walls, porcelain floors, no fireplace, no tv and grey floor.
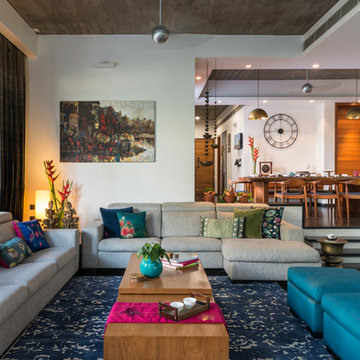
Inspiration for a mid-sized asian open concept living room in Other with white walls, black floor and concrete floors.
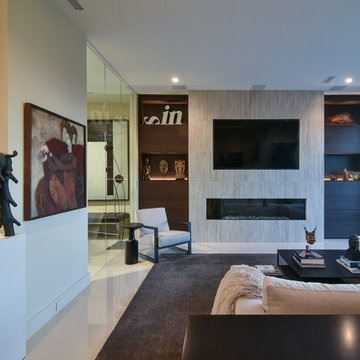
This quaint living room doubles as the exercise studio for the owners. The modern linear fireplace and flush TV with a light colored tile surround are accentuated by the dark wood grain laminate bookcase cabinetry on either side if the fireplace. Tripp Smith
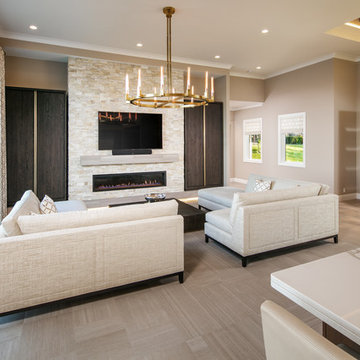
Inspiration for a mid-sized transitional open concept living room in Omaha with brown walls, porcelain floors, a ribbon fireplace, a stone fireplace surround, a wall-mounted tv and brown floor.
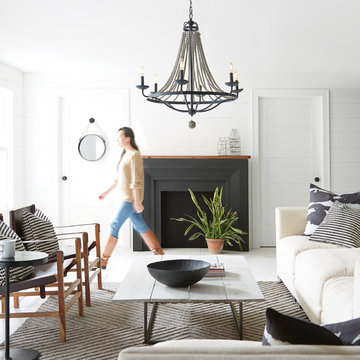
Mid-sized transitional formal enclosed living room in Phoenix with white walls, porcelain floors, a standard fireplace, a metal fireplace surround, no tv and white floor.
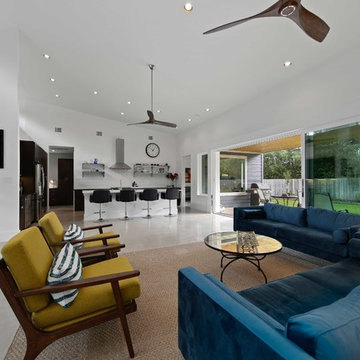
mid century modern house locate north of san antonio texas
house designed by oscar e flores design studio
photos by lauren keller
Mid-sized midcentury formal open concept living room in Austin with white walls, concrete floors, a ribbon fireplace, a tile fireplace surround, a wall-mounted tv and grey floor.
Mid-sized midcentury formal open concept living room in Austin with white walls, concrete floors, a ribbon fireplace, a tile fireplace surround, a wall-mounted tv and grey floor.
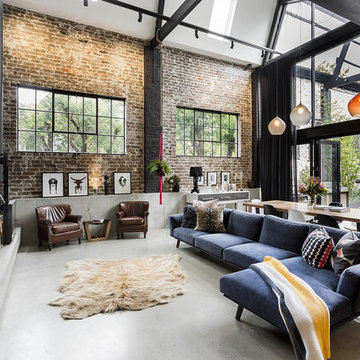
Design ideas for an expansive industrial open concept living room in Sydney with concrete floors, a wood stove and a wall-mounted tv.
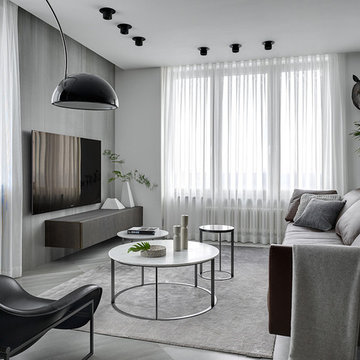
Designer: Ivan Pozdnyakov
Foto: Sergey Ananiev
Large contemporary formal open concept living room in Moscow with porcelain floors, a wall-mounted tv, grey floor and grey walls.
Large contemporary formal open concept living room in Moscow with porcelain floors, a wall-mounted tv, grey floor and grey walls.
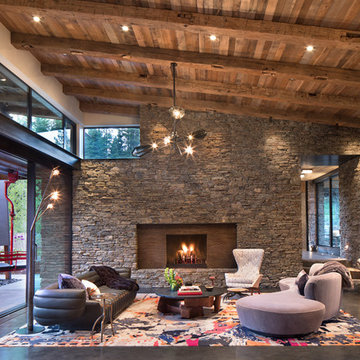
Country open concept living room in Other with concrete floors, a standard fireplace and grey floor.
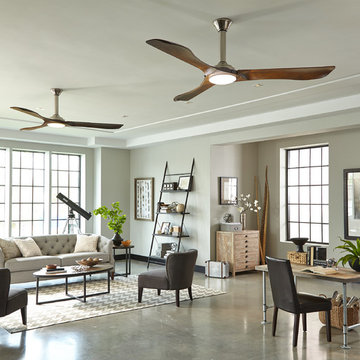
Photo of a large contemporary formal living room with grey walls, concrete floors and brown floor.
Living Room Design Photos with Concrete Floors and Porcelain Floors
10