Living Room Design Photos with Concrete Floors and Terra-cotta Floors
Refine by:
Budget
Sort by:Popular Today
121 - 140 of 16,978 photos
Item 1 of 3
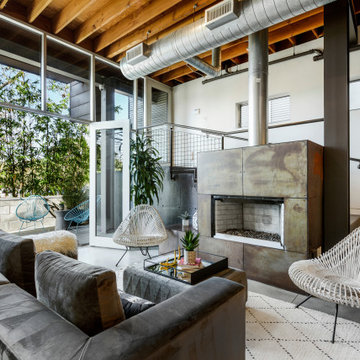
Photo of an industrial formal open concept living room in Los Angeles with white walls, concrete floors, a ribbon fireplace, a metal fireplace surround and no tv.
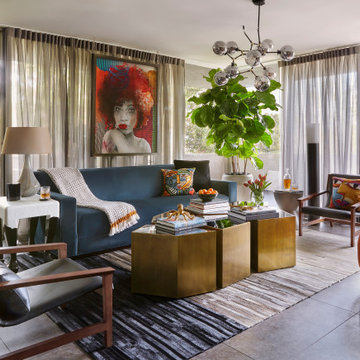
Design ideas for a large midcentury formal enclosed living room in Los Angeles with concrete floors, grey floor and a wall-mounted tv.
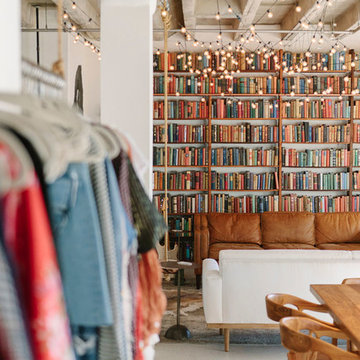
Inspiration for a small industrial loft-style living room in Other with a library, white walls, concrete floors, no fireplace, a concealed tv and white floor.
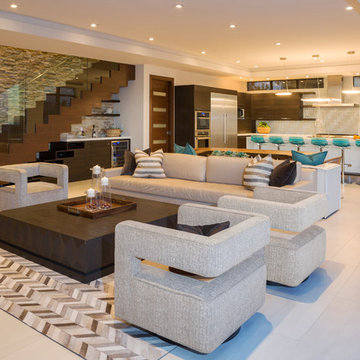
Photo of a mid-sized contemporary formal open concept living room in Orange County with white walls, white floor and concrete floors.
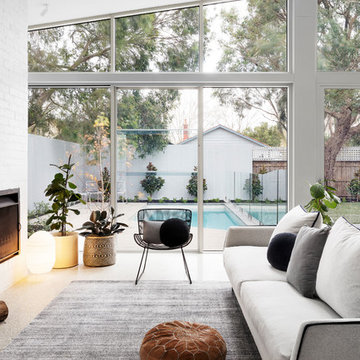
Dylan Lark - Photography
This is an example of a mid-sized contemporary living room in Melbourne with concrete floors, a standard fireplace, a brick fireplace surround, white walls and grey floor.
This is an example of a mid-sized contemporary living room in Melbourne with concrete floors, a standard fireplace, a brick fireplace surround, white walls and grey floor.
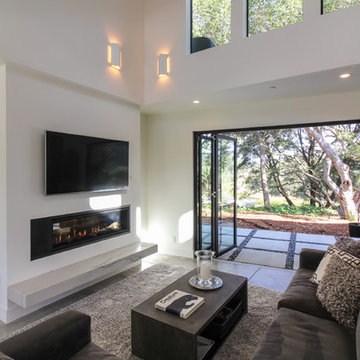
On a bare dirt lot held for many years, the design conscious client was now given the ultimate palette to bring their dream home to life. This brand new single family residence includes 3 bedrooms, 3 1/2 Baths, kitchen, dining, living, laundry, one car garage, and second floor deck of 352 sq. ft.
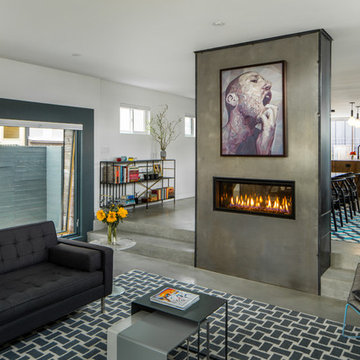
James Florio & Kyle Duetmeyer
Mid-sized industrial open concept living room in Denver with white walls, concrete floors, a two-sided fireplace, a metal fireplace surround and grey floor.
Mid-sized industrial open concept living room in Denver with white walls, concrete floors, a two-sided fireplace, a metal fireplace surround and grey floor.
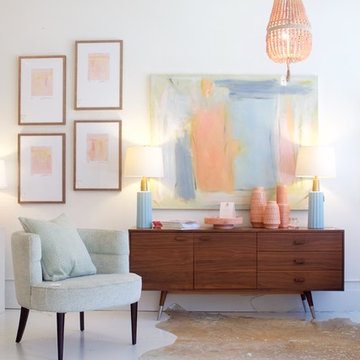
This is an example of a mid-sized midcentury formal open concept living room in Other with white walls, concrete floors, no fireplace, no tv and white floor.
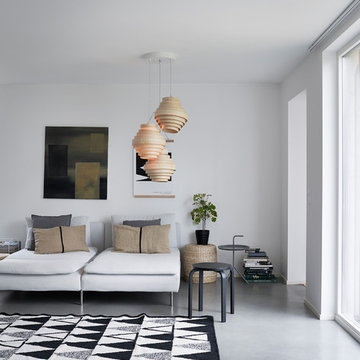
Patric Johansson och Myrica Bergqvist
Scandinavian living room in Stockholm with white walls, concrete floors and grey floor.
Scandinavian living room in Stockholm with white walls, concrete floors and grey floor.
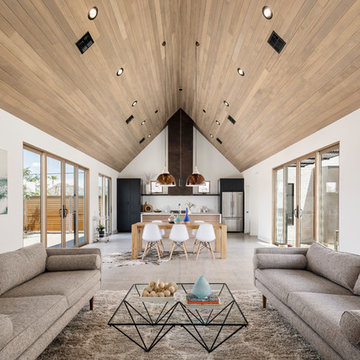
Roehner + Ryan
Inspiration for an open concept living room in Phoenix with white walls, concrete floors, a wall-mounted tv and grey floor.
Inspiration for an open concept living room in Phoenix with white walls, concrete floors, a wall-mounted tv and grey floor.
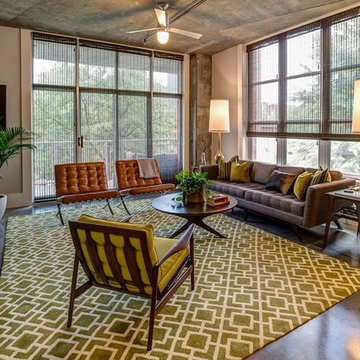
Mid-sized modern open concept living room in Atlanta with beige walls, concrete floors, no fireplace, a freestanding tv and grey floor.
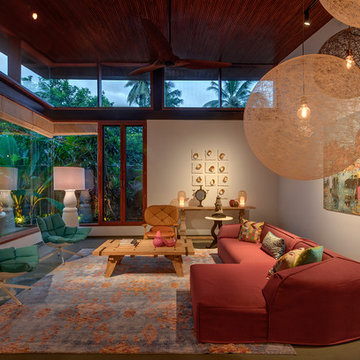
Shamanth Patil J
Large contemporary living room in Hyderabad with white walls and concrete floors.
Large contemporary living room in Hyderabad with white walls and concrete floors.
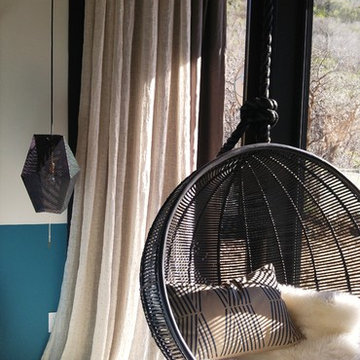
Large transitional open concept living room in Kansas City with beige walls, concrete floors and no fireplace.
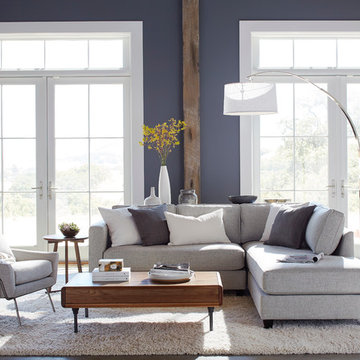
Photo of a large contemporary formal open concept living room in Manchester with grey walls, concrete floors and grey floor.
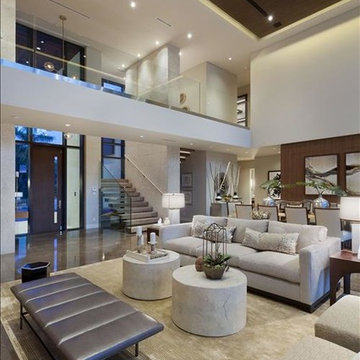
Inspiration for a large modern formal open concept living room in New York with white walls, concrete floors, no fireplace, no tv and brown floor.
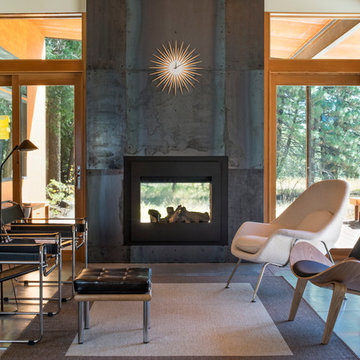
Photography by Eirik Johnson
Design ideas for a mid-sized contemporary enclosed living room in Seattle with concrete floors, a two-sided fireplace, a metal fireplace surround and no tv.
Design ideas for a mid-sized contemporary enclosed living room in Seattle with concrete floors, a two-sided fireplace, a metal fireplace surround and no tv.
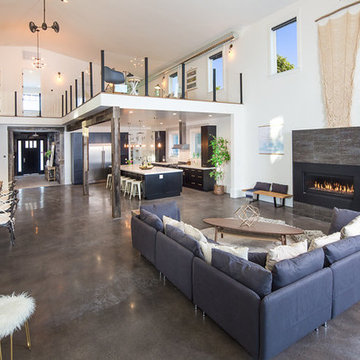
Marcell Puzsar, Brightroom Photography
Inspiration for an expansive industrial formal open concept living room in San Francisco with white walls, concrete floors, a ribbon fireplace, a metal fireplace surround and no tv.
Inspiration for an expansive industrial formal open concept living room in San Francisco with white walls, concrete floors, a ribbon fireplace, a metal fireplace surround and no tv.
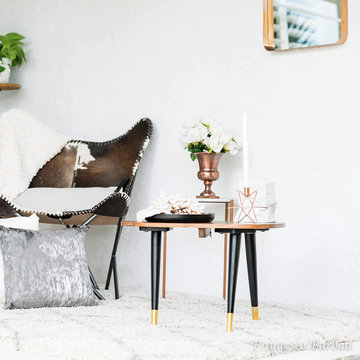
Mary Ellen’s collection is a minimalistic and romantic inspired set. It has a touch of classic charm while maintaining a modern European aesthetic.
One of our absolute favorite Instagram accounts is @maryellenskye. We love the design aesthetic of all her pictures. Her minimalistic approach with a flare of flowers, old charm and of course Nashville was enough for us to know we had to work on a collection with her.
Mary Ellen's collection is a complete reflection of her minimalistic yet romantic love for home decor. Her home is inspired by a touch of southern charm with lots of flowers and nude tones. We asked her a few questions to find out what inspired her collection, what she loves and we even got a few tips on how to approach the decorating process.
http://swiftdecor.com/blogs/designer-tips-tricks/romantic-meets-minimalistic
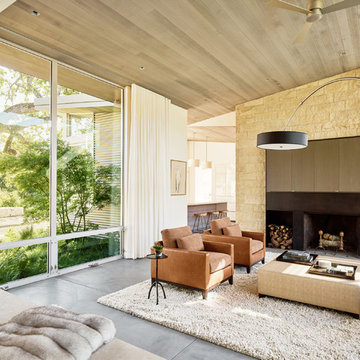
Joe Fletcher
Atop a ridge in the Santa Lucia mountains of Carmel, California, an oak tree stands elevated above the fog and wrapped at its base in this ranch retreat. The weekend home’s design grew around the 100-year-old Valley Oak to form a horseshoe-shaped house that gathers ridgeline views of Oak, Madrone, and Redwood groves at its exterior and nestles around the tree at its center. The home’s orientation offers both the shade of the oak canopy in the courtyard and the sun flowing into the great room at the house’s rear façades.
This modern take on a traditional ranch home offers contemporary materials and landscaping to a classic typology. From the main entry in the courtyard, one enters the home’s great room and immediately experiences the dramatic westward views across the 70 foot pool at the house’s rear. In this expansive public area, programmatic needs flow and connect - from the kitchen, whose windows face the courtyard, to the dining room, whose doors slide seamlessly into walls to create an outdoor dining pavilion. The primary circulation axes flank the internal courtyard, anchoring the house to its site and heightening the sense of scale by extending views outward at each of the corridor’s ends. Guest suites, complete with private kitchen and living room, and the garage are housed in auxiliary wings connected to the main house by covered walkways.
Building materials including pre-weathered corrugated steel cladding, buff limestone walls, and large aluminum apertures, and the interior palette of cedar-clad ceilings, oil-rubbed steel, and exposed concrete floors soften the modern aesthetics into a refined but rugged ranch home.
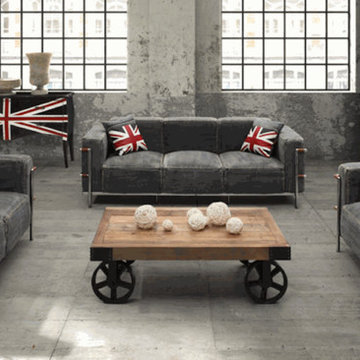
Large industrial enclosed living room in Houston with grey walls, concrete floors, no fireplace and grey floor.
Living Room Design Photos with Concrete Floors and Terra-cotta Floors
7