Living Room Design Photos with Concrete Floors
Refine by:
Budget
Sort by:Popular Today
1 - 20 of 319 photos
Item 1 of 3
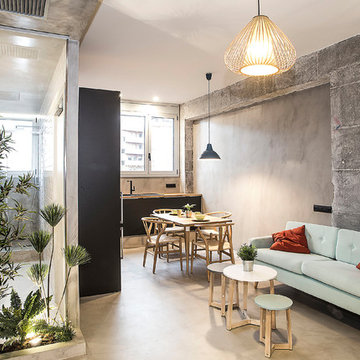
Microcemento FUTURCRET, Egue y Seta Interiosimo.
Small industrial loft-style living room in Barcelona with grey walls, grey floor, concrete floors, no fireplace and no tv.
Small industrial loft-style living room in Barcelona with grey walls, grey floor, concrete floors, no fireplace and no tv.
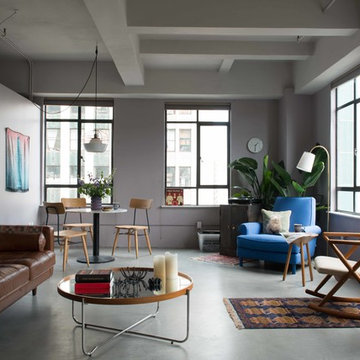
Inspiration for a mid-sized industrial formal open concept living room in Los Angeles with grey walls, concrete floors, no fireplace, no tv and grey floor.
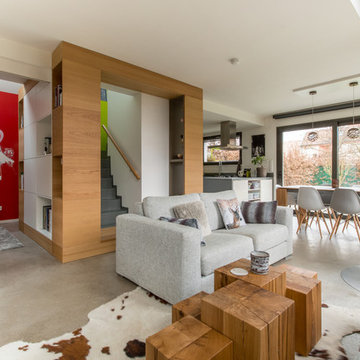
Félix13 www.felix13.fr
Small industrial open concept living room in Strasbourg with white walls, concrete floors, a wood stove, a metal fireplace surround, a concealed tv and grey floor.
Small industrial open concept living room in Strasbourg with white walls, concrete floors, a wood stove, a metal fireplace surround, a concealed tv and grey floor.
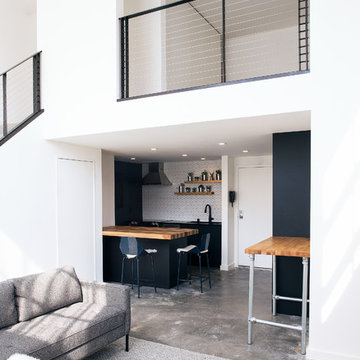
SF Mission District Loft Renovation -- Entry, Living, Kitchen, & Loft
Small contemporary loft-style living room in San Francisco with white walls, concrete floors and grey floor.
Small contemporary loft-style living room in San Francisco with white walls, concrete floors and grey floor.
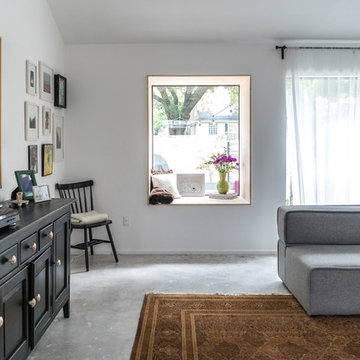
Design ideas for a mid-sized midcentury open concept living room in Austin with white walls, concrete floors and grey floor.
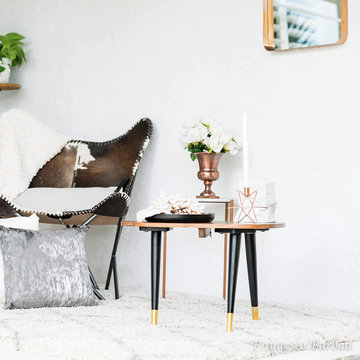
Mary Ellen’s collection is a minimalistic and romantic inspired set. It has a touch of classic charm while maintaining a modern European aesthetic.
One of our absolute favorite Instagram accounts is @maryellenskye. We love the design aesthetic of all her pictures. Her minimalistic approach with a flare of flowers, old charm and of course Nashville was enough for us to know we had to work on a collection with her.
Mary Ellen's collection is a complete reflection of her minimalistic yet romantic love for home decor. Her home is inspired by a touch of southern charm with lots of flowers and nude tones. We asked her a few questions to find out what inspired her collection, what she loves and we even got a few tips on how to approach the decorating process.
http://swiftdecor.com/blogs/designer-tips-tricks/romantic-meets-minimalistic
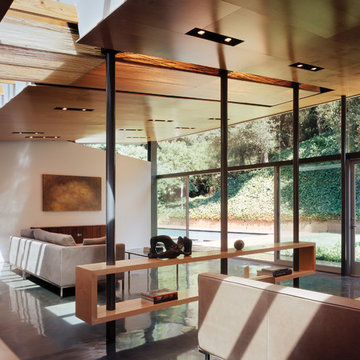
View from kitchen to living room & backyard with popped up roof beyond.
Design ideas for a mid-sized modern open concept living room in Los Angeles with white walls and concrete floors.
Design ideas for a mid-sized modern open concept living room in Los Angeles with white walls and concrete floors.
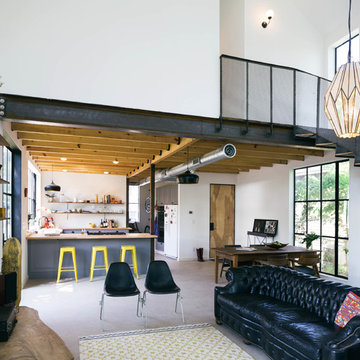
Amanda Kirkpatrick
Inspiration for a mid-sized contemporary loft-style living room in Austin with white walls, concrete floors, no fireplace and no tv.
Inspiration for a mid-sized contemporary loft-style living room in Austin with white walls, concrete floors, no fireplace and no tv.
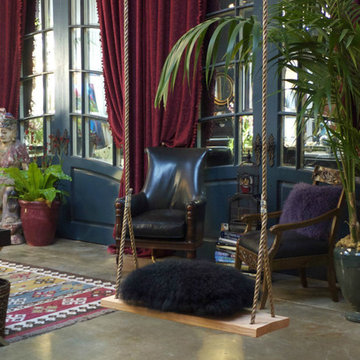
Swing~time @ Studio Speck
(it's important not to take yourself too seriously!)
Photo of a large eclectic living room in Orange County with white walls, concrete floors and a stone fireplace surround.
Photo of a large eclectic living room in Orange County with white walls, concrete floors and a stone fireplace surround.
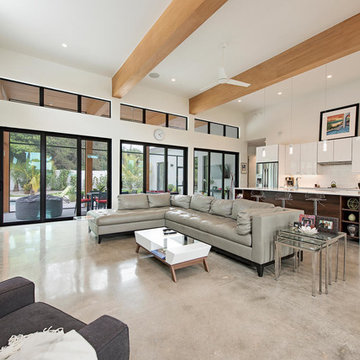
Design ideas for a mid-sized modern open concept living room in Miami with white walls and concrete floors.
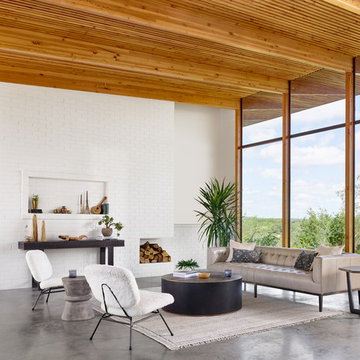
Expansive contemporary formal open concept living room in Orange County with concrete floors, beige floor, white walls and no tv.
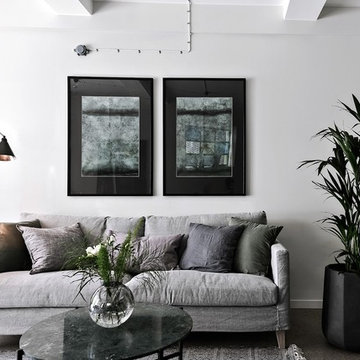
Homestyling för Bjurfors. Fotograf SE 360 - Alan Cordic
This is an example of a scandinavian formal open concept living room in Gothenburg with white walls, concrete floors, no fireplace and no tv.
This is an example of a scandinavian formal open concept living room in Gothenburg with white walls, concrete floors, no fireplace and no tv.
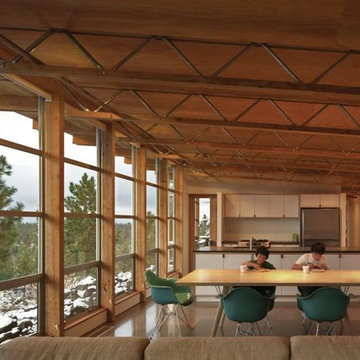
The owners desired a modest home that would enable them to experience the dual natures of the outdoors: intimate forest and sweeping views. The use of economical, pre-fabricated materials was seen as an opportunity to develop an expressive architecture.
The house is organized on a four-foot module, establishing a delicate rigor for the building and maximizing the use of pre-manufactured materials. A series of open web trusses are combined with dimensional wood framing to form broad overhangs. Plywood sheets spanning between the trusses are left exposed at the eaves. An insulated aluminum window system is attached to exposed laminated wood columns, creating an expansive yet economical wall of glass in the living spaces with mountain views. On the opposite side, support spaces and a children’s desk are located along the hallway.
A bridge clad in green fiber cement panels marks the entry. Visible through the front door is an angled yellow wall that opens to a protected outdoor space between the garage and living spaces, offering the first views of the mountain peaks. Living and sleeping spaces are arranged in a line, with a circulation corridor to the east.
The exterior is clad in pre-finished fiber cement panels that match the horizontal spacing of the window mullions, accentuating the linear nature of the structure. Two boxes clad in corrugated metal punctuate the east elevation. At the north end of the house, a deck extends into the landscape, providing a quiet place to enjoy the view.
Images by Nic LeHoux Photography
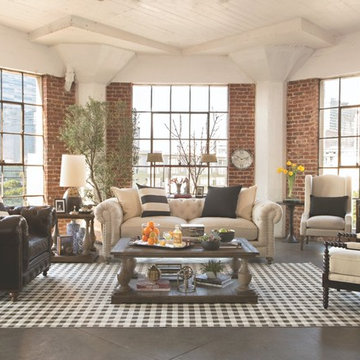
In many of his settings, Jeff Lewis demonstrates a knack for mixing present and past. He puts an antique-chic spin on this Downtown LA loft by incorporating period designs like our button-tufted Rutherford sofa, classic wingback and spindle accent chairs and old world-style occasional tables, which feature carved baluster posts and a rustic barnwood finish.
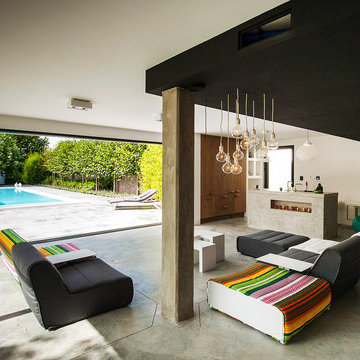
KJ
Design ideas for a large contemporary living room in Other with a home bar, white walls and concrete floors.
Design ideas for a large contemporary living room in Other with a home bar, white walls and concrete floors.
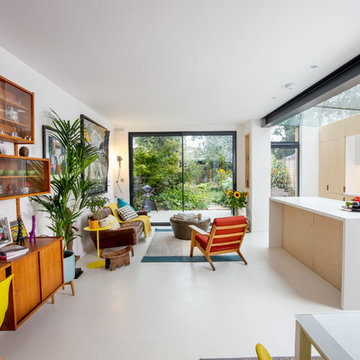
Mark Weeks
Design ideas for a small scandinavian open concept living room in London with white walls, concrete floors and white floor.
Design ideas for a small scandinavian open concept living room in London with white walls, concrete floors and white floor.
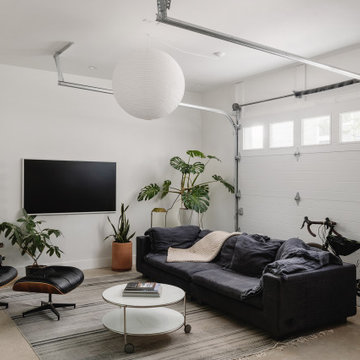
Living Room
Design ideas for a small contemporary enclosed living room in Austin with white walls and concrete floors.
Design ideas for a small contemporary enclosed living room in Austin with white walls and concrete floors.
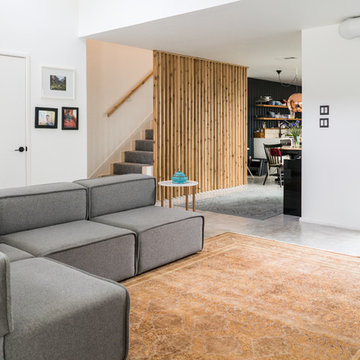
Inspiration for a mid-sized midcentury open concept living room in Austin with white walls, concrete floors and grey floor.
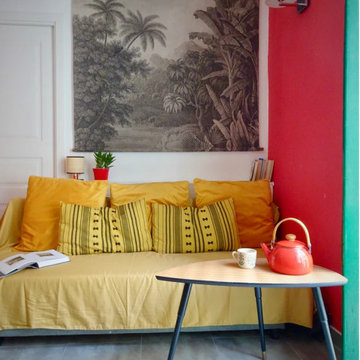
Donner de la personnalité pour réaliser un coup de coeur à de futurs vacanciers. Chez soi, les couleurs neutres sont souvent privilégiées par peur de lassitude, mais en vacances les logements singuliers deviennent des endroits attirants vers lesquelles nous nous dirigeons. L'idée a été de créer une ambiance intimiste pour un "chez soi" en plein coeur de la Méditerranée .
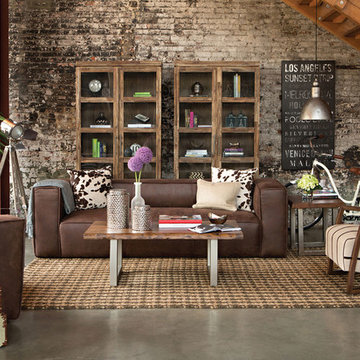
Photo of a mid-sized country loft-style living room in Los Angeles with concrete floors, no fireplace and no tv.
Living Room Design Photos with Concrete Floors
1