All Fireplaces Living Room Design Photos with Concrete Floors
Refine by:
Budget
Sort by:Popular Today
101 - 120 of 5,510 photos
Item 1 of 3
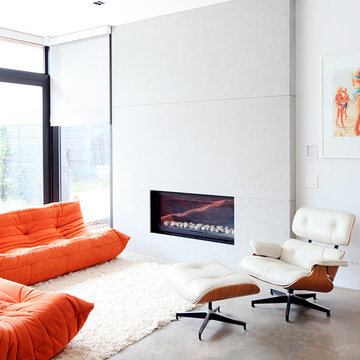
Janis Nicolay Photography
Photo of a mid-sized contemporary open concept living room in Vancouver with white walls, concrete floors and a ribbon fireplace.
Photo of a mid-sized contemporary open concept living room in Vancouver with white walls, concrete floors and a ribbon fireplace.
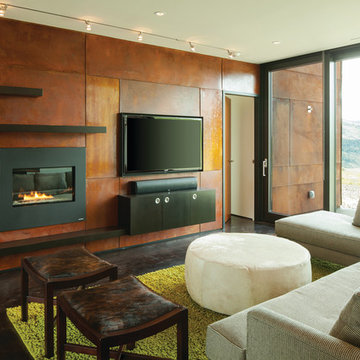
Extensive valley and mountain views inspired the siting of this simple L-shaped house that is anchored into the landscape. This shape forms an intimate courtyard with the sweeping views to the south. Looking back through the entry, glass walls frame the view of a significant mountain peak justifying the plan skew.
The circulation is arranged along the courtyard in order that all the major spaces have access to the extensive valley views. A generous eight-foot overhang along the southern portion of the house allows for sun shading in the summer and passive solar gain during the harshest winter months. The open plan and generous window placement showcase views throughout the house. The living room is located in the southeast corner of the house and cantilevers into the landscape affording stunning panoramic views.
Project Year: 2012
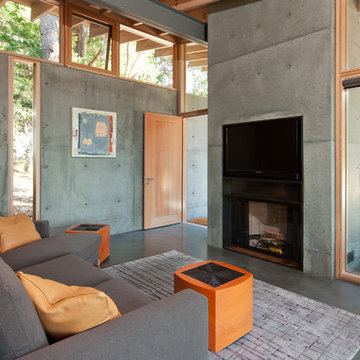
Sean Airhart
Design ideas for a contemporary living room in Seattle with a concrete fireplace surround, concrete floors, grey walls, a standard fireplace and a built-in media wall.
Design ideas for a contemporary living room in Seattle with a concrete fireplace surround, concrete floors, grey walls, a standard fireplace and a built-in media wall.
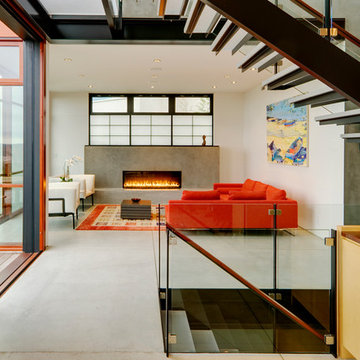
With a compact form and several integrated sustainable systems, the Capitol Hill Residence achieves the client’s goals to maximize the site’s views and resources while responding to its micro climate. Some of the sustainable systems are architectural in nature. For example, the roof rainwater collects into a steel entry water feature, day light from a typical overcast Seattle sky penetrates deep into the house through a central translucent slot, and exterior mounted mechanical shades prevent excessive heat gain without sacrificing the view. Hidden systems affect the energy consumption of the house such as the buried geothermal wells and heat pumps that aid in both heating and cooling, and a 30 panel photovoltaic system mounted on the roof feeds electricity back to the grid.
The minimal foundation sits within the footprint of the previous house, while the upper floors cantilever off the foundation as if to float above the front entry water feature and surrounding landscape. The house is divided by a sloped translucent ceiling that contains the main circulation space and stair allowing daylight deep into the core. Acrylic cantilevered treads with glazed guards and railings keep the visual appearance of the stair light and airy allowing the living and dining spaces to flow together.
While the footprint and overall form of the Capitol Hill Residence were shaped by the restrictions of the site, the architectural and mechanical systems at work define the aesthetic. Working closely with a team of engineers, landscape architects, and solar designers we were able to arrive at an elegant, environmentally sustainable home that achieves the needs of the clients, and fits within the context of the site and surrounding community.
(c) Steve Keating Photography
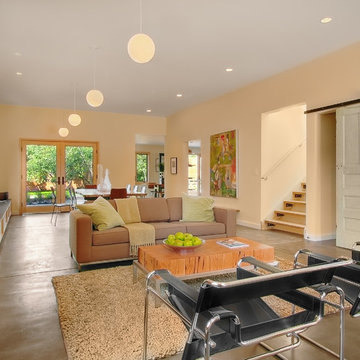
This single family home in the Greenlake neighborhood of Seattle is a modern home with a strong emphasis on sustainability. The house includes a rainwater harvesting system that supplies the toilets and laundry with water. On-site storm water treatment, native and low maintenance plants reduce the site impact of this project. This project emphasizes the relationship between site and building by creating indoor and outdoor spaces that respond to the surrounding environment and change throughout the seasons.
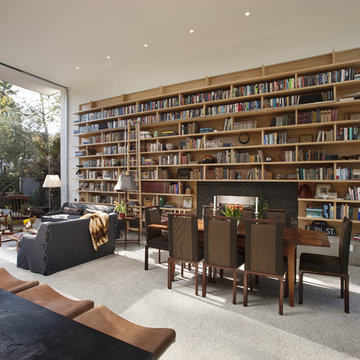
The homeowner possessed a brilliant collection of books, which are showcased in sprawling built-in book shelves in the living room.
Photo: Jim Bartsch

Inspiration for a mid-sized beach style open concept living room in Sydney with white walls, concrete floors, a corner fireplace, a plaster fireplace surround, grey floor and decorative wall panelling.
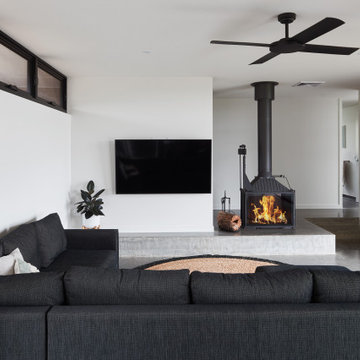
Inspiration for a mid-sized contemporary open concept living room in Other with white walls, concrete floors, a wood stove, a wall-mounted tv and grey floor.
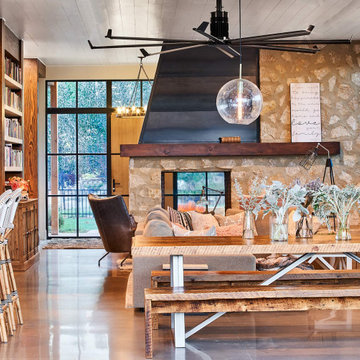
Design ideas for a large country open concept living room in Denver with white walls, concrete floors, a two-sided fireplace, a stone fireplace surround and grey floor.
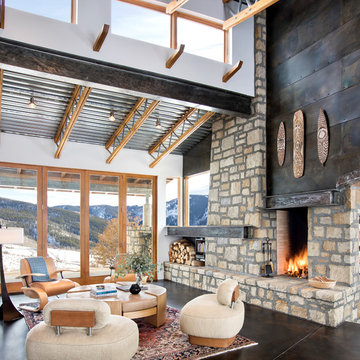
Living Room in Winter
Inspiration for a large industrial living room in Denver with white walls, concrete floors, a standard fireplace, a stone fireplace surround and brown floor.
Inspiration for a large industrial living room in Denver with white walls, concrete floors, a standard fireplace, a stone fireplace surround and brown floor.
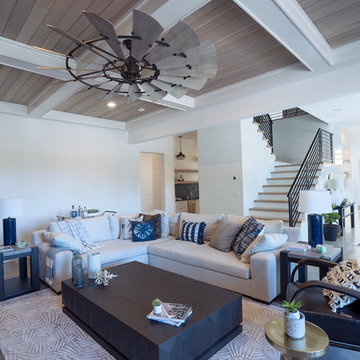
Large country open concept living room in Atlanta with white walls, concrete floors, a standard fireplace, a stone fireplace surround, a wall-mounted tv and grey floor.
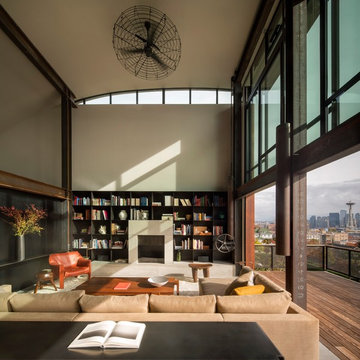
Photo: Nic Lehoux.
For custom luxury metal windows and doors, contact sales@brombalusa.com
Design ideas for an industrial open concept living room in Seattle with beige walls, concrete floors, a standard fireplace and grey floor.
Design ideas for an industrial open concept living room in Seattle with beige walls, concrete floors, a standard fireplace and grey floor.
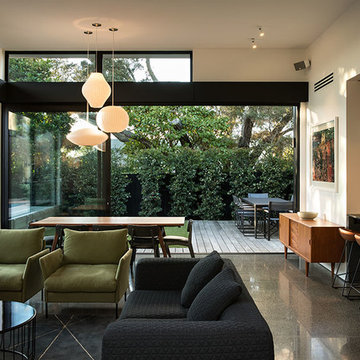
Simon Devitt
Design ideas for a mid-sized midcentury open concept living room in Auckland with white walls, concrete floors, a corner fireplace, a stone fireplace surround and no tv.
Design ideas for a mid-sized midcentury open concept living room in Auckland with white walls, concrete floors, a corner fireplace, a stone fireplace surround and no tv.
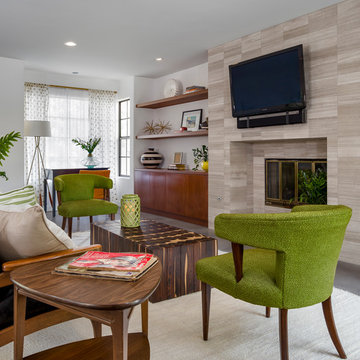
Our homeowners approached us for design help shortly after purchasing a fixer upper. They wanted to redesign the home into an open concept plan. Their goal was something that would serve multiple functions: allow them to entertain small groups while accommodating their two small children not only now but into the future as they grow up and have social lives of their own. They wanted the kitchen opened up to the living room to create a Great Room. The living room was also in need of an update including the bulky, existing brick fireplace. They were interested in an aesthetic that would have a mid-century flair with a modern layout. We added built-in cabinetry on either side of the fireplace mimicking the wood and stain color true to the era. The adjacent Family Room, needed minor updates to carry the mid-century flavor throughout.
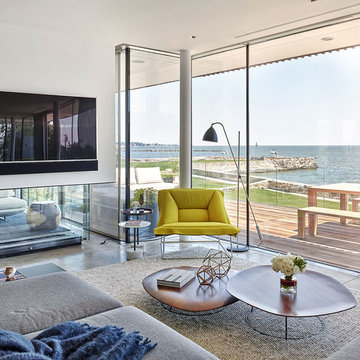
SGM Photography
This is an example of a contemporary open concept living room in New York with white walls, concrete floors, a two-sided fireplace and a wall-mounted tv.
This is an example of a contemporary open concept living room in New York with white walls, concrete floors, a two-sided fireplace and a wall-mounted tv.
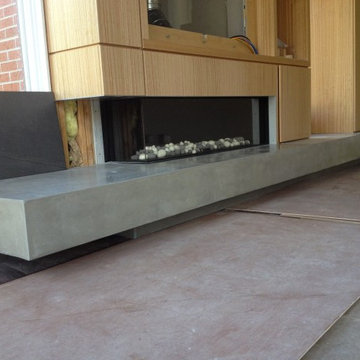
Photo of a large contemporary living room in Philadelphia with concrete floors, a ribbon fireplace, a wood fireplace surround and grey floor.
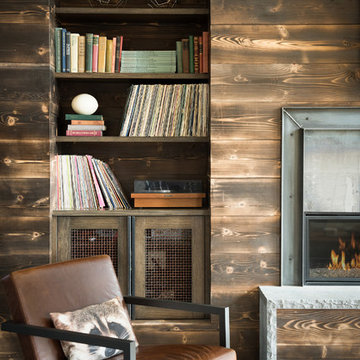
Inspiration for a country living room in Other with brown walls, concrete floors and a ribbon fireplace.
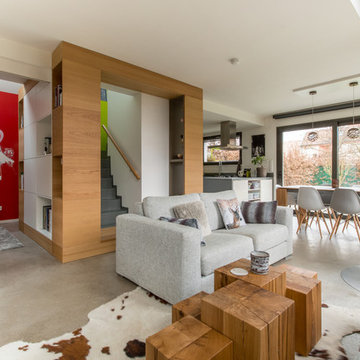
Félix13 www.felix13.fr
Small industrial open concept living room in Strasbourg with white walls, concrete floors, a wood stove, a metal fireplace surround, a concealed tv and grey floor.
Small industrial open concept living room in Strasbourg with white walls, concrete floors, a wood stove, a metal fireplace surround, a concealed tv and grey floor.
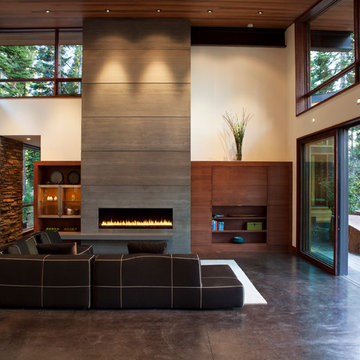
Mariko Reed
Expansive modern formal open concept living room in San Francisco with white walls, concrete floors, a ribbon fireplace, a concrete fireplace surround and a concealed tv.
Expansive modern formal open concept living room in San Francisco with white walls, concrete floors, a ribbon fireplace, a concrete fireplace surround and a concealed tv.
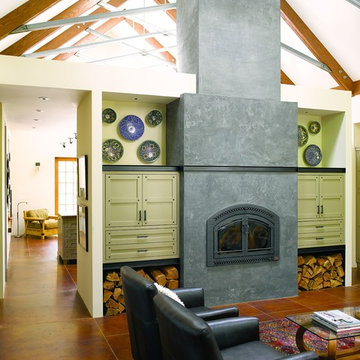
Alex Hayden
Inspiration for a mid-sized contemporary formal enclosed living room in Seattle with concrete floors, beige walls, a wood stove, a concrete fireplace surround, no tv and brown floor.
Inspiration for a mid-sized contemporary formal enclosed living room in Seattle with concrete floors, beige walls, a wood stove, a concrete fireplace surround, no tv and brown floor.
All Fireplaces Living Room Design Photos with Concrete Floors
6