All Fireplace Surrounds Living Room Design Photos with Concrete Floors
Refine by:
Budget
Sort by:Popular Today
81 - 100 of 4,812 photos
Item 1 of 3
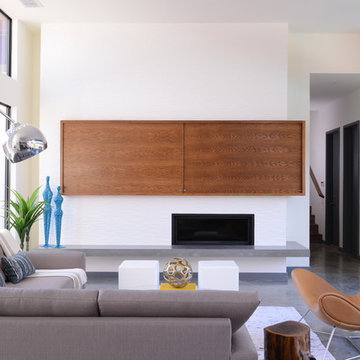
Michael Hunter
Mid-sized contemporary formal open concept living room in Dallas with white walls, concrete floors, a ribbon fireplace, a concealed tv and a tile fireplace surround.
Mid-sized contemporary formal open concept living room in Dallas with white walls, concrete floors, a ribbon fireplace, a concealed tv and a tile fireplace surround.
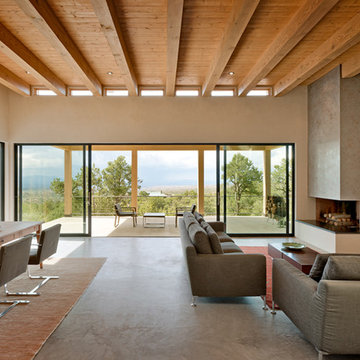
This home, which earned three awards in the Santa Fe 2011 Parade of Homes, including best kitchen, best overall design and the Grand Hacienda Award, provides a serene, secluded retreat in the Sangre de Cristo Mountains. The architecture recedes back to frame panoramic views, and light is used as a form-defining element. Paying close attention to the topography of the steep lot allowed for minimal intervention onto the site. While the home feels strongly anchored, this sense of connection with the earth is wonderfully contrasted with open, elevated views of the Jemez Mountains. As a result, the home appears to emerge and ascend from the landscape, rather than being imposed on it.
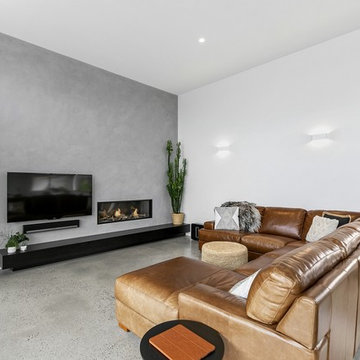
Photo of a mid-sized modern open concept living room in Geelong with white walls, concrete floors, a concrete fireplace surround and a wall-mounted tv.

Expansive country open concept living room in San Francisco with beige walls, concrete floors, a standard fireplace, a concrete fireplace surround, grey floor and exposed beam.

The natural elements of the home soften the hard lines, allowing it to submerge into its surroundings. The living, dining, and kitchen opt for views rather than walls. The living room is encircled by three, 16’ lift and slide doors, creating a room that feels comfortable sitting amongst the trees. Because of this the love and appreciation for the location are felt throughout the main floor. The emphasis on larger-than-life views is continued into the main sweet with a door for a quick escape to the wrap-around two-story deck.
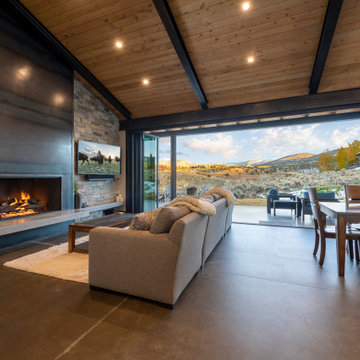
This is an example of a large country open concept living room in Denver with white walls, concrete floors, a ribbon fireplace, a metal fireplace surround, a wall-mounted tv and grey floor.
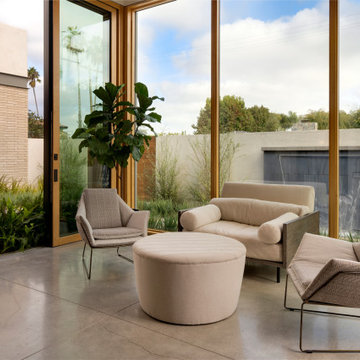
Mid-sized contemporary loft-style living room in Orange County with concrete floors, a ribbon fireplace, a metal fireplace surround and grey floor.
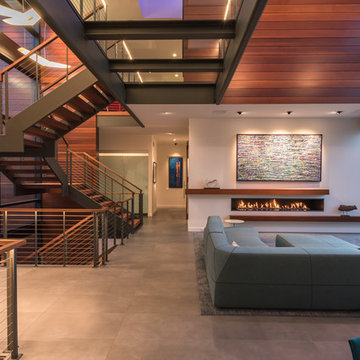
This is an example of a large contemporary open concept living room in Miami with grey walls, concrete floors, a ribbon fireplace, a plaster fireplace surround and grey floor.
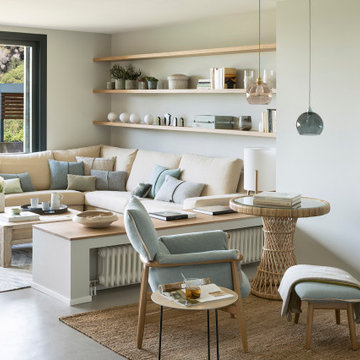
Proyecto realizado por The Room Studio
Fotografías: Mauricio Fuertes
This is an example of a large mediterranean open concept living room in Barcelona with grey walls, concrete floors, a wood stove, a brick fireplace surround and grey floor.
This is an example of a large mediterranean open concept living room in Barcelona with grey walls, concrete floors, a wood stove, a brick fireplace surround and grey floor.
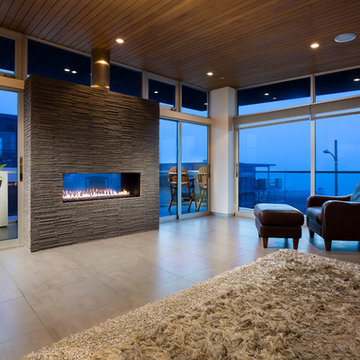
Clark Dugger Photography
Inspiration for a large modern formal open concept living room in Los Angeles with beige walls, concrete floors, a two-sided fireplace, a stone fireplace surround, no tv and grey floor.
Inspiration for a large modern formal open concept living room in Los Angeles with beige walls, concrete floors, a two-sided fireplace, a stone fireplace surround, no tv and grey floor.
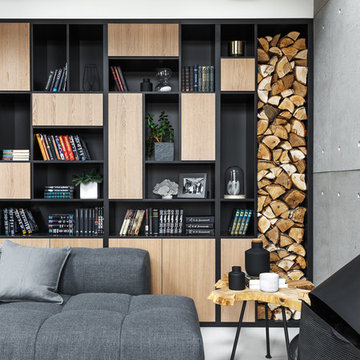
Сергей Красюк
Photo of a mid-sized contemporary open concept living room in Moscow with white walls, concrete floors, a hanging fireplace, a metal fireplace surround and grey floor.
Photo of a mid-sized contemporary open concept living room in Moscow with white walls, concrete floors, a hanging fireplace, a metal fireplace surround and grey floor.
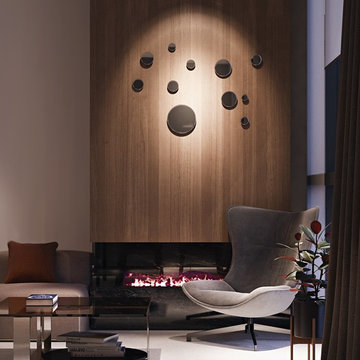
Inspiration for a mid-sized modern enclosed living room in Other with white walls, concrete floors, a standard fireplace, a concrete fireplace surround, no tv and grey floor.
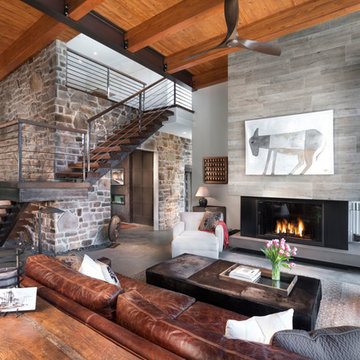
Tim Burleson
Inspiration for a contemporary formal open concept living room in Other with white walls, concrete floors, a standard fireplace, a metal fireplace surround, no tv and grey floor.
Inspiration for a contemporary formal open concept living room in Other with white walls, concrete floors, a standard fireplace, a metal fireplace surround, no tv and grey floor.
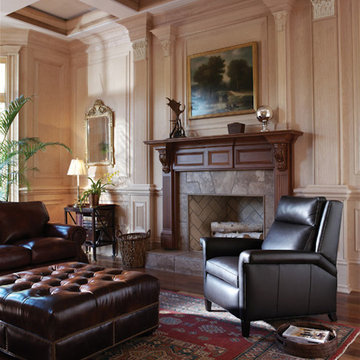
Inspiration for a mid-sized traditional formal open concept living room in Toronto with beige walls, concrete floors, a standard fireplace, a tile fireplace surround and no tv.
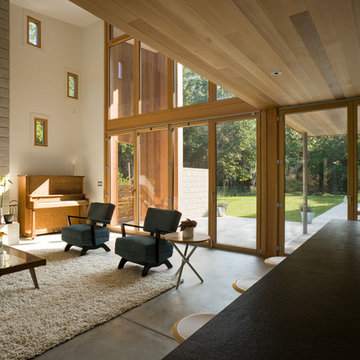
This is an example of a large contemporary open concept living room in New York with a music area, white walls, concrete floors, a standard fireplace, a metal fireplace surround, no tv and beige floor.
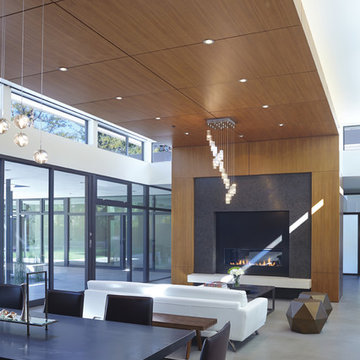
Atherton has many large substantial homes - our clients purchased an existing home on a one acre flag-shaped lot and asked us to design a new dream home for them. The result is a new 7,000 square foot four-building complex consisting of the main house, six-car garage with two car lifts, pool house with a full one bedroom residence inside, and a separate home office /work out gym studio building. A fifty-foot swimming pool was also created with fully landscaped yards.
Given the rectangular shape of the lot, it was decided to angle the house to incoming visitors slightly so as to more dramatically present itself. The house became a classic u-shaped home but Feng Shui design principals were employed directing the placement of the pool house to better contain the energy flow on the site. The main house entry door is then aligned with a special Japanese red maple at the end of a long visual axis at the rear of the site. These angles and alignments set up everything else about the house design and layout, and views from various rooms allow you to see into virtually every space tracking movements of others in the home.
The residence is simply divided into two wings of public use, kitchen and family room, and the other wing of bedrooms, connected by the living and dining great room. Function drove the exterior form of windows and solid walls with a line of clerestory windows which bring light into the middle of the large home. Extensive sun shadow studies with 3D tree modeling led to the unorthodox placement of the pool to the north of the home, but tree shadow tracking showed this to be the sunniest area during the entire year.
Sustainable measures included a full 7.1kW solar photovoltaic array technically making the house off the grid, and arranged so that no panels are visible from the property. A large 16,000 gallon rainwater catchment system consisting of tanks buried below grade was installed. The home is California GreenPoint rated and also features sealed roof soffits and a sealed crawlspace without the usual venting. A whole house computer automation system with server room was installed as well. Heating and cooling utilize hot water radiant heated concrete and wood floors supplemented by heat pump generated heating and cooling.
A compound of buildings created to form balanced relationships between each other, this home is about circulation, light and a balance of form and function.
Photo by John Sutton Photography.
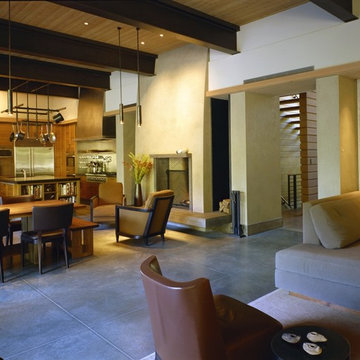
Main living, dining and kitchen space. Entry is through opening on right. Rumford fireplace, steel beam ceiling with wood, concrete floor.
This is an example of a large contemporary open concept living room in Seattle with beige walls, concrete floors, a standard fireplace and a concrete fireplace surround.
This is an example of a large contemporary open concept living room in Seattle with beige walls, concrete floors, a standard fireplace and a concrete fireplace surround.
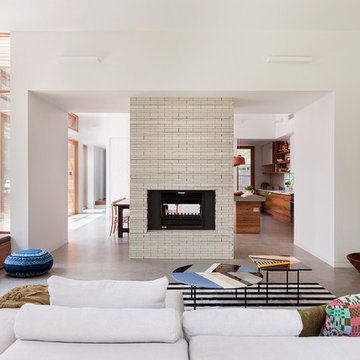
Shannon McGrath
Inspiration for a mid-sized contemporary open concept living room in Melbourne with concrete floors, a two-sided fireplace, a tile fireplace surround and white walls.
Inspiration for a mid-sized contemporary open concept living room in Melbourne with concrete floors, a two-sided fireplace, a tile fireplace surround and white walls.
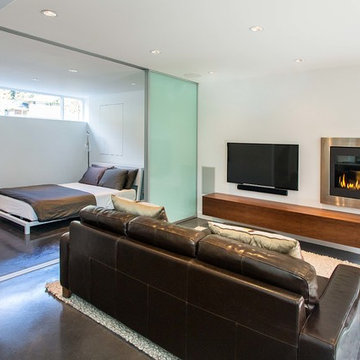
Contemporary open concept living room in Vancouver with white walls, concrete floors, a ribbon fireplace, a metal fireplace surround and a wall-mounted tv.
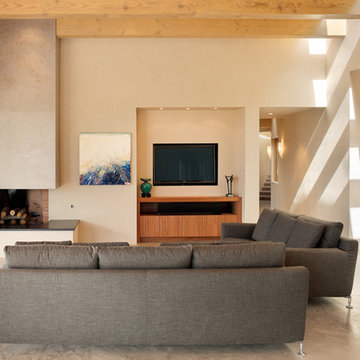
This home, which earned three awards in the Santa Fe 2011 Parade of Homes, including best kitchen, best overall design and the Grand Hacienda Award, provides a serene, secluded retreat in the Sangre de Cristo Mountains. The architecture recedes back to frame panoramic views, and light is used as a form-defining element. Paying close attention to the topography of the steep lot allowed for minimal intervention onto the site. While the home feels strongly anchored, this sense of connection with the earth is wonderfully contrasted with open, elevated views of the Jemez Mountains. As a result, the home appears to emerge and ascend from the landscape, rather than being imposed on it.
All Fireplace Surrounds Living Room Design Photos with Concrete Floors
5