All TVs Living Room Design Photos with Concrete Floors
Refine by:
Budget
Sort by:Popular Today
101 - 120 of 4,949 photos
Item 1 of 3
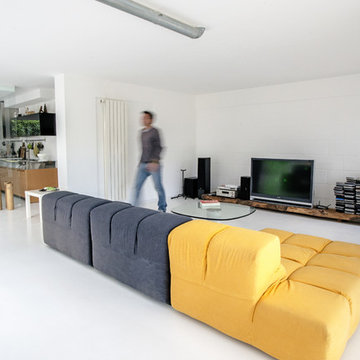
MariaAloisi@2016Houzz
Design ideas for a mid-sized contemporary open concept living room in Catania-Palermo with white walls, a freestanding tv and concrete floors.
Design ideas for a mid-sized contemporary open concept living room in Catania-Palermo with white walls, a freestanding tv and concrete floors.
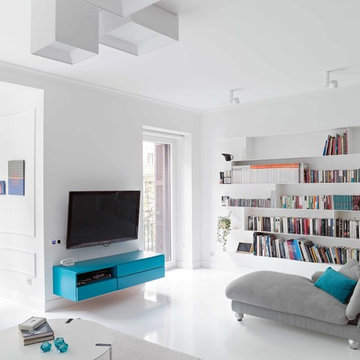
Photo of a large contemporary open concept living room in Other with a library, white walls, concrete floors, a wall-mounted tv and no fireplace.
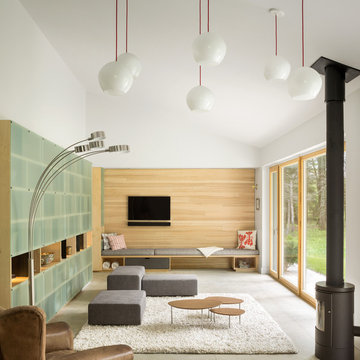
Trent Bell
Design ideas for a mid-sized contemporary living room in Portland Maine with white walls, concrete floors, a wood stove and a wall-mounted tv.
Design ideas for a mid-sized contemporary living room in Portland Maine with white walls, concrete floors, a wood stove and a wall-mounted tv.
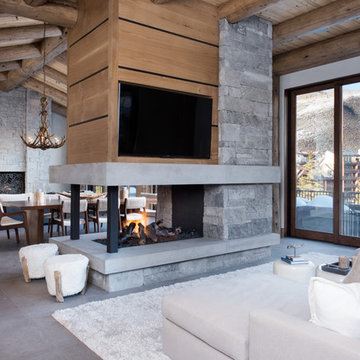
This is an example of a mid-sized contemporary formal open concept living room in Denver with white walls, concrete floors, a two-sided fireplace, a stone fireplace surround, a wall-mounted tv and grey floor.
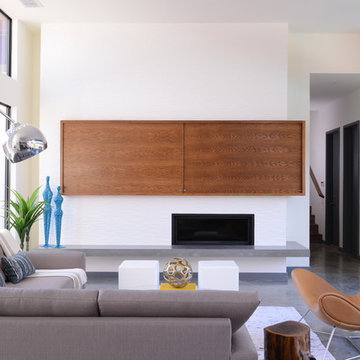
Michael Hunter
Mid-sized contemporary formal open concept living room in Dallas with white walls, concrete floors, a ribbon fireplace, a concealed tv and a tile fireplace surround.
Mid-sized contemporary formal open concept living room in Dallas with white walls, concrete floors, a ribbon fireplace, a concealed tv and a tile fireplace surround.
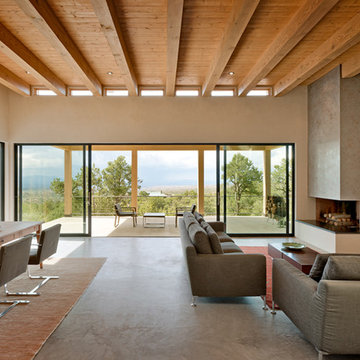
This home, which earned three awards in the Santa Fe 2011 Parade of Homes, including best kitchen, best overall design and the Grand Hacienda Award, provides a serene, secluded retreat in the Sangre de Cristo Mountains. The architecture recedes back to frame panoramic views, and light is used as a form-defining element. Paying close attention to the topography of the steep lot allowed for minimal intervention onto the site. While the home feels strongly anchored, this sense of connection with the earth is wonderfully contrasted with open, elevated views of the Jemez Mountains. As a result, the home appears to emerge and ascend from the landscape, rather than being imposed on it.
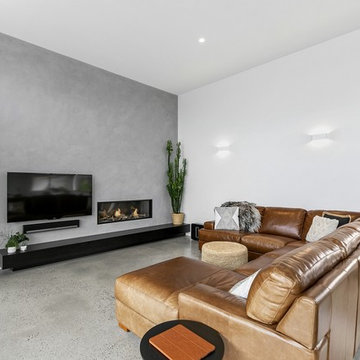
Photo of a mid-sized modern open concept living room in Geelong with white walls, concrete floors, a concrete fireplace surround and a wall-mounted tv.
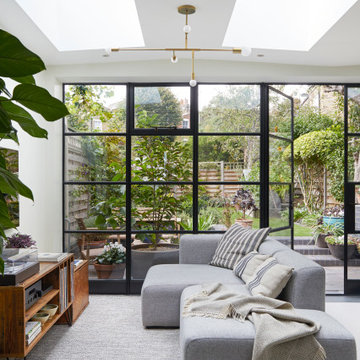
Photo of a mid-sized contemporary open concept living room in London with white walls, concrete floors and a wall-mounted tv.
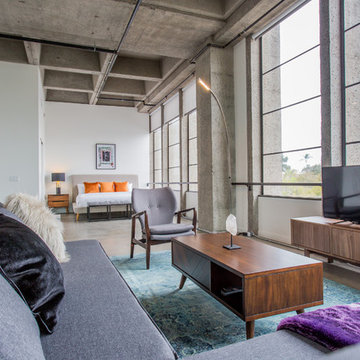
BRADLEY SCHWEIT PHOTOGRAPHY
Small midcentury loft-style living room in San Diego with grey walls, concrete floors, no fireplace and a freestanding tv.
Small midcentury loft-style living room in San Diego with grey walls, concrete floors, no fireplace and a freestanding tv.
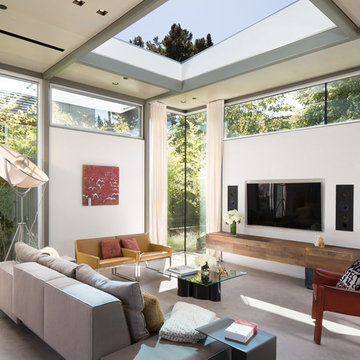
The design for this home in Palo Alto looked to create a union between the interior and exterior, blending the spaces in such a way as to allow residents to move seamlessly between the two environments. Expansive glazing was used throughout the home to complement this union, looking out onto a swimming pool centrally located within the courtyard.
Within the living room, a large operable skylight brings in plentiful sunlight, while utilizing self tinting glass that adjusts to various lighting conditions throughout the day to ensure optimal comfort.
For the exterior, a living wall was added to the garage that continues into the backyard. Extensive landscaping and a gabion wall was also created to provide privacy and contribute to the sense of the home as a tranquil oasis.
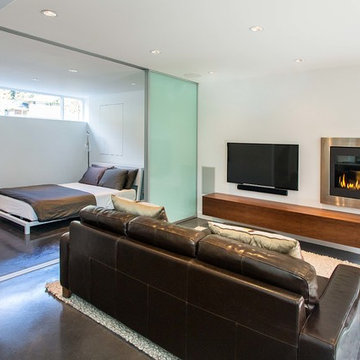
Contemporary open concept living room in Vancouver with white walls, concrete floors, a ribbon fireplace, a metal fireplace surround and a wall-mounted tv.
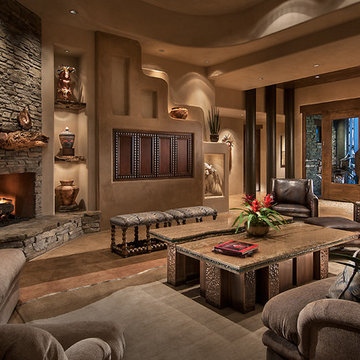
Marc Boisclair
Kilbane Architecture,
built-in cabinets by Wood Expressions
Project designed by Susie Hersker’s Scottsdale interior design firm Design Directives. Design Directives is active in Phoenix, Paradise Valley, Cave Creek, Carefree, Sedona, and beyond.
For more about Design Directives, click here: https://susanherskerasid.com/

Basement living room extension with floor to ceiling sliding doors, plywood panelling a stone tile feature wall (with integrated TV) and concrete/wood flooring to create an inside-outside living space.
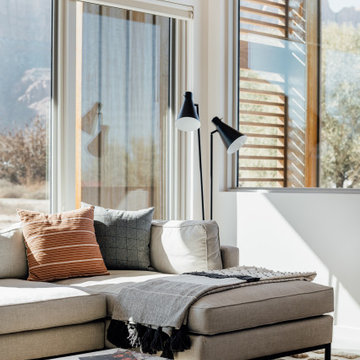
Casual modern living room with cozy leather chairs, plush rug, and a gorgeous marble coffee table. Using lots of earth tones to tie together with the black Gubi chairs in the dining room and the Noguchi chandelier. Radiant concrete floors throughout.
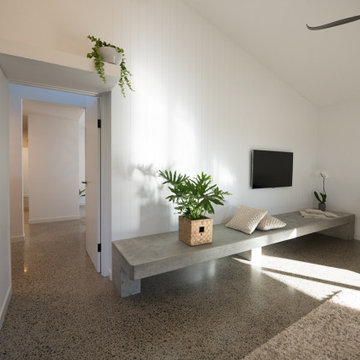
An oversize bespoke cast concrete bench seat provides seating and display against the wall. Light fills the open living area which features polished concrete flooring and VJ wall lining.
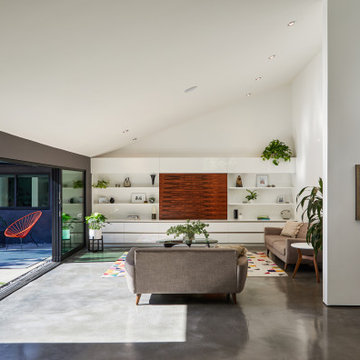
View from the Living Room (taken from the kitchen) with courtyard patio beyond. The interior spaces of the Great Room are punctuated by a series of wide Fleetwood Aluminum multi-sliding glass doors positioned to frame the gardens and patio beyond while the concrete floor transitions from inside to out. The rosewood panel door slides to the right to reveal a large television. The cabinetry is built to match the look and finish of the kitchen.
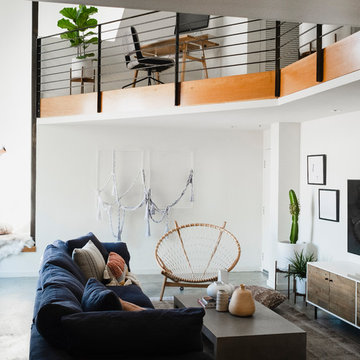
Photo by Evan Schneider @schneidervisuals
Design ideas for a mid-sized beach style loft-style living room in Other with white walls, concrete floors, no fireplace, a wall-mounted tv and grey floor.
Design ideas for a mid-sized beach style loft-style living room in Other with white walls, concrete floors, no fireplace, a wall-mounted tv and grey floor.
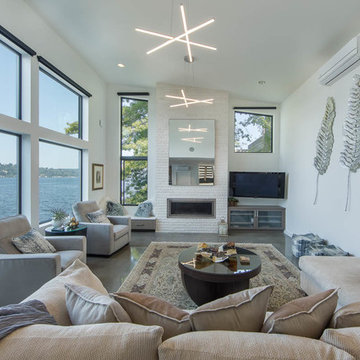
The living room is designed with sloping ceilings up to about 14' tall. The large windows connect the living spaces with the outdoors, allowing for sweeping views of Lake Washington. The north wall of the living room is designed with the fireplace as the focal point.
Design: H2D Architecture + Design
www.h2darchitects.com
#kirklandarchitect
#greenhome
#builtgreenkirkland
#sustainablehome
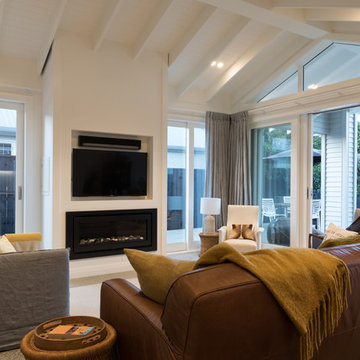
Mark Scowen
Photo of a mid-sized contemporary enclosed living room in Auckland with a library, multi-coloured walls, concrete floors, a hanging fireplace, a wood fireplace surround, a wall-mounted tv and grey floor.
Photo of a mid-sized contemporary enclosed living room in Auckland with a library, multi-coloured walls, concrete floors, a hanging fireplace, a wood fireplace surround, a wall-mounted tv and grey floor.
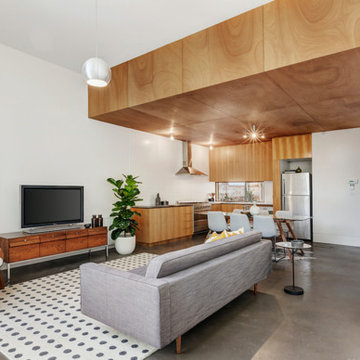
Property styling by Design + Diplomacy.
Inspiration for a small contemporary formal open concept living room in Melbourne with white walls, concrete floors, a freestanding tv and grey floor.
Inspiration for a small contemporary formal open concept living room in Melbourne with white walls, concrete floors, a freestanding tv and grey floor.
All TVs Living Room Design Photos with Concrete Floors
6