Cozy Fireside Living Room Design Photos with Concrete Floors
Refine by:
Budget
Sort by:Popular Today
1 - 20 of 53 photos
Item 1 of 3
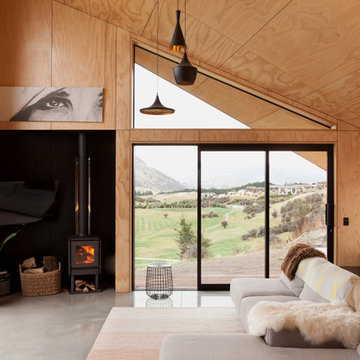
David Straight
Small scandinavian open concept living room in Dunedin with concrete floors and a wood stove.
Small scandinavian open concept living room in Dunedin with concrete floors and a wood stove.
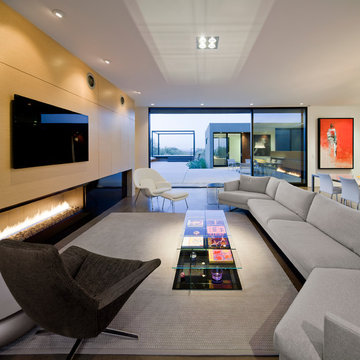
bill timmerman
Design ideas for a modern open concept living room in Phoenix with white walls, a ribbon fireplace, concrete floors and a wall-mounted tv.
Design ideas for a modern open concept living room in Phoenix with white walls, a ribbon fireplace, concrete floors and a wall-mounted tv.
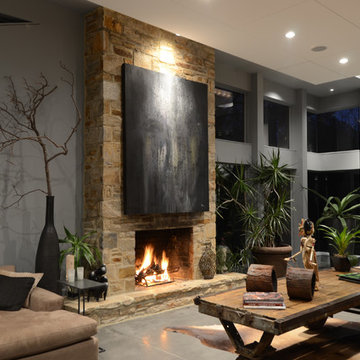
Design ideas for a large contemporary open concept living room in Baltimore with grey walls, concrete floors, a standard fireplace, a stone fireplace surround, no tv and grey floor.
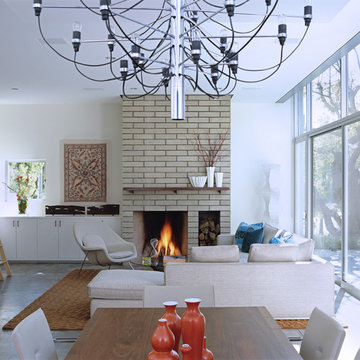
Photograph by Art Gray
Design ideas for a mid-sized modern open concept living room in Los Angeles with a library, white walls, concrete floors, a standard fireplace, a tile fireplace surround, no tv and grey floor.
Design ideas for a mid-sized modern open concept living room in Los Angeles with a library, white walls, concrete floors, a standard fireplace, a tile fireplace surround, no tv and grey floor.
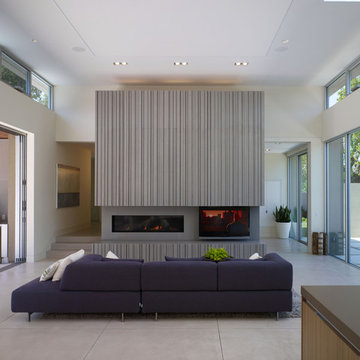
Ground up project featuring an aluminum storefront style window system that connects the interior and exterior spaces. Modern design incorporates integral color concrete floors, Boffi cabinets, two fireplaces with custom stainless steel flue covers. Other notable features include an outdoor pool, solar domestic hot water system and custom Honduran mahogany siding and front door.
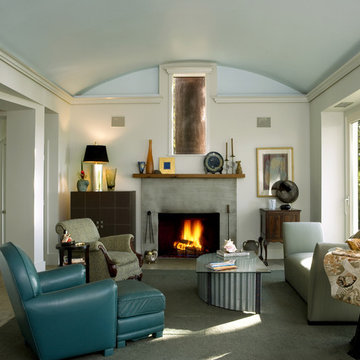
Mid-sized contemporary open concept living room in Atlanta with a standard fireplace, concrete floors and a concrete fireplace surround.
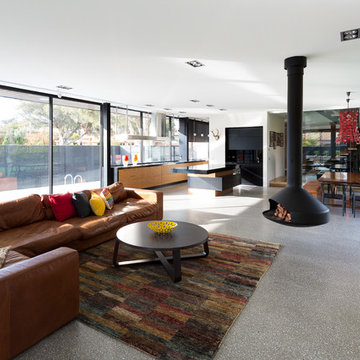
This award winning home designed by Jasmine McClelland features a light filled open plan kitchen, dining and living space for an active young family.
Sarah Wood Photography
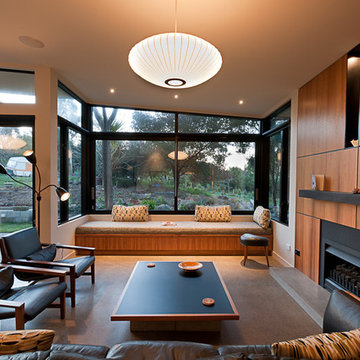
Stephen Goodenough
Inspiration for a contemporary living room in Christchurch with white walls, concrete floors and a standard fireplace.
Inspiration for a contemporary living room in Christchurch with white walls, concrete floors and a standard fireplace.
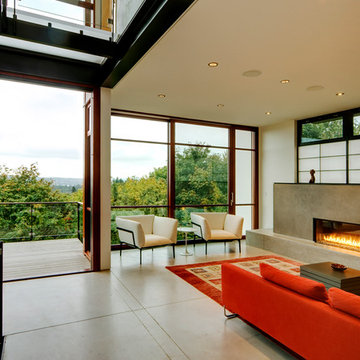
With a compact form and several integrated sustainable systems, the Capitol Hill Residence achieves the client’s goals to maximize the site’s views and resources while responding to its micro climate. Some of the sustainable systems are architectural in nature. For example, the roof rainwater collects into a steel entry water feature, day light from a typical overcast Seattle sky penetrates deep into the house through a central translucent slot, and exterior mounted mechanical shades prevent excessive heat gain without sacrificing the view. Hidden systems affect the energy consumption of the house such as the buried geothermal wells and heat pumps that aid in both heating and cooling, and a 30 panel photovoltaic system mounted on the roof feeds electricity back to the grid.
The minimal foundation sits within the footprint of the previous house, while the upper floors cantilever off the foundation as if to float above the front entry water feature and surrounding landscape. The house is divided by a sloped translucent ceiling that contains the main circulation space and stair allowing daylight deep into the core. Acrylic cantilevered treads with glazed guards and railings keep the visual appearance of the stair light and airy allowing the living and dining spaces to flow together.
While the footprint and overall form of the Capitol Hill Residence were shaped by the restrictions of the site, the architectural and mechanical systems at work define the aesthetic. Working closely with a team of engineers, landscape architects, and solar designers we were able to arrive at an elegant, environmentally sustainable home that achieves the needs of the clients, and fits within the context of the site and surrounding community.
(c) Steve Keating Photography
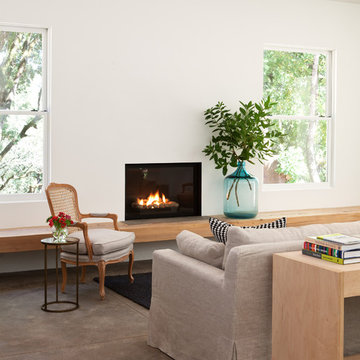
Michele Lee Willson
This is an example of a transitional living room in San Francisco with concrete floors.
This is an example of a transitional living room in San Francisco with concrete floors.
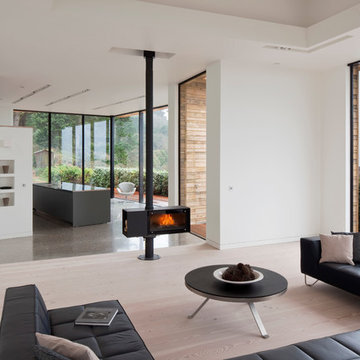
Richard Brine
Design ideas for a beach style living room in Channel Islands with concrete floors, white walls and a wood stove.
Design ideas for a beach style living room in Channel Islands with concrete floors, white walls and a wood stove.
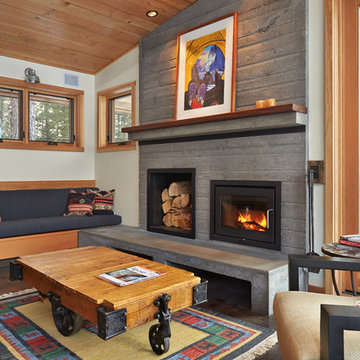
Inspiration for a contemporary living room in Seattle with concrete floors and a standard fireplace.
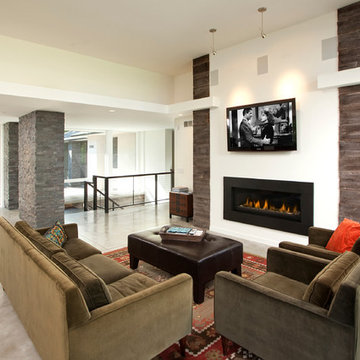
Photos of a recent contemporary John Kraemer & Sons home in Deephaven, MN.
Architecture By: Charles R. Stinson Architects
Interior Design By: CRS Interiors
Photography By: Jon Huelskamp of Landmark Photography
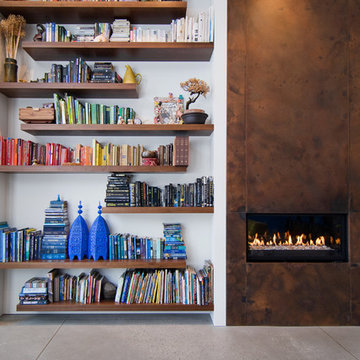
Photo: Lucy Call © 2014 Houzz
Design: Imbue Design
Inspiration for a contemporary living room in Salt Lake City with concrete floors and a metal fireplace surround.
Inspiration for a contemporary living room in Salt Lake City with concrete floors and a metal fireplace surround.
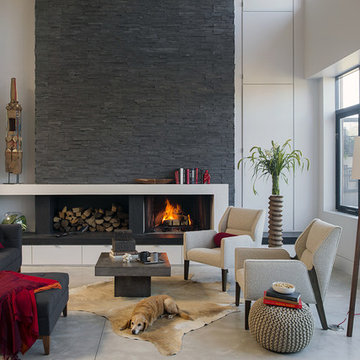
Modern family loft in Boston’s South End. Open living area includes a custom fireplace with warm stone texture paired with functional seamless wall cabinets for clutter free storage.
Photos by Eric Roth.
Construction by Ralph S. Osmond Company.
Green architecture by ZeroEnergy Design. http://www.zeroenergy.com
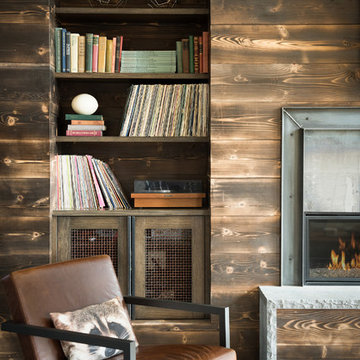
Inspiration for a country living room in Other with brown walls, concrete floors and a ribbon fireplace.
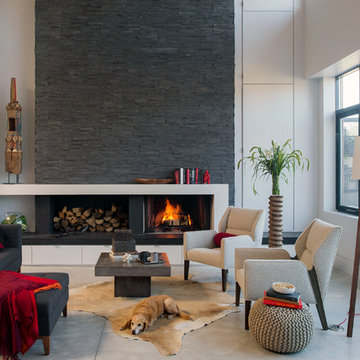
Photo of a contemporary formal open concept living room in Detroit with a ribbon fireplace, white walls and concrete floors.
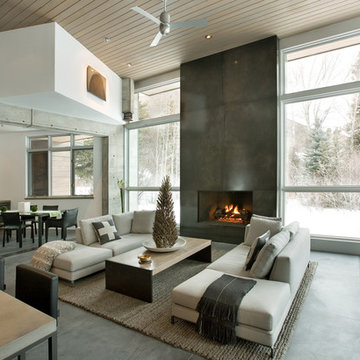
Derek Skalko
This is an example of a contemporary living room in Denver with concrete floors.
This is an example of a contemporary living room in Denver with concrete floors.
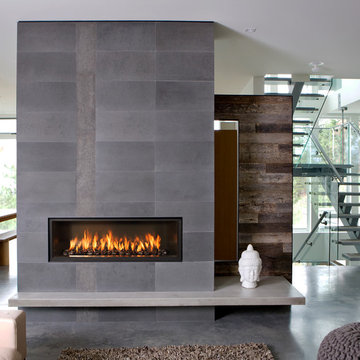
Town and Country Fireplaces
Design ideas for a contemporary open concept living room in Sacramento with concrete floors and a ribbon fireplace.
Design ideas for a contemporary open concept living room in Sacramento with concrete floors and a ribbon fireplace.
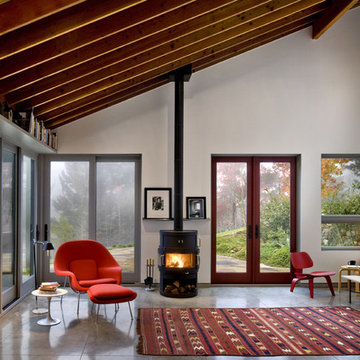
West End of Studio Space.
Cathy Schwabe Architecture.
Photograph by David Wakely
This is an example of a contemporary living room in San Francisco with concrete floors and a wood stove.
This is an example of a contemporary living room in San Francisco with concrete floors and a wood stove.
Cozy Fireside Living Room Design Photos with Concrete Floors
1