Living Room Design Photos with Cork Floors and a Wood Stove
Refine by:
Budget
Sort by:Popular Today
21 - 29 of 29 photos
Item 1 of 3
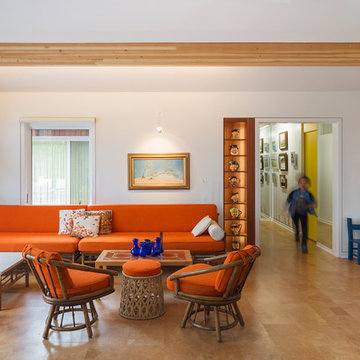
Meditch Murphey Architects
Design ideas for a mid-sized country open concept living room in DC Metro with white walls, cork floors, a wood stove and a tile fireplace surround.
Design ideas for a mid-sized country open concept living room in DC Metro with white walls, cork floors, a wood stove and a tile fireplace surround.
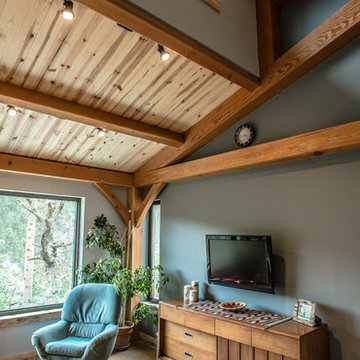
The living room takes advantage of the expansive views of the Black Hills. The house's southern exposure offers tremendous views of the canyon and plenty of warmth in winter. Clerestory windows bring in additional light into the space while creating an interesting ceiling. The design contrasts a beautiful, heavy timber frame and tongue-and-groove wood ceilings with modern details. Photo by Kim Lathe Photography
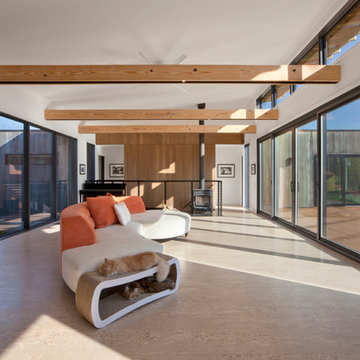
View of Living Room from Kitchen - Architecture/Interiors: HAUS | Architecture For Modern Lifestyles - Construction Management: WERK | Building Modern - Photography: HAUS
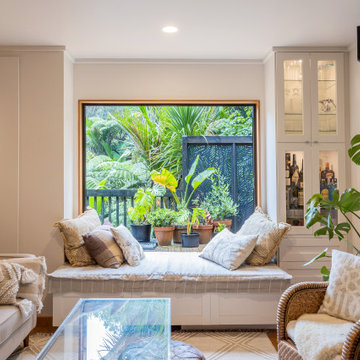
The thoughtful design of the interconnected spaces extends to the living room's connection with the exterior through a bench seat in the window. This strategic addition not only enhances the living room's aesthetic appeal but also fosters a tangible link to the outdoors. The bench seat becomes a cozy spot, offering a panoramic view and inviting natural light into the living space. This connection to the exterior adds a refreshing touch to the living room, creating a seamless integration between indoor and outdoor environments. Whether used as a contemplative nook or a sunny reading spot, the bench seat reinforces the idea of a home that not only embraces eclectic design but also celebrates a harmonious connection with nature.

The living room exudes a comfortable and eclectic charm, embracing a mix of styles and furnishings that encourage relaxation and socializing. As you transition into the kitchen, the design takes a functional yet stylish turn. The kitchen island becomes a focal point, not only serving as a culinary hub but also featuring an integrated dining area. This innovative design blurs the lines between cooking and dining, fostering a sense of togetherness.
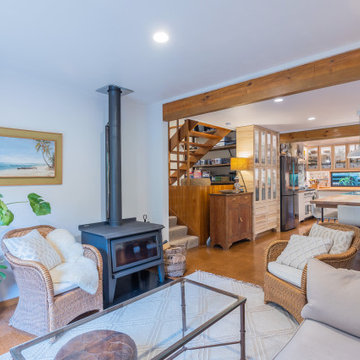
The living room exudes a comfortable and eclectic charm, embracing a mix of styles and furnishings that encourage relaxation and socializing. As you transition into the kitchen, the design takes a functional yet stylish turn. The kitchen island becomes a focal point, not only serving as a culinary hub but also featuring an integrated dining area. This innovative design blurs the lines between cooking and dining, fostering a sense of togetherness.
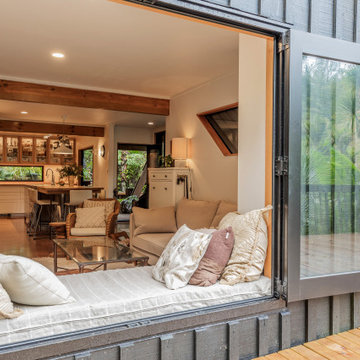
The thoughtful design of the interconnected spaces extends to the living room's connection with the exterior through a bench seat in the window. This strategic addition not only enhances the living room's aesthetic appeal but also fosters a tangible link to the outdoors. The bench seat becomes a cozy spot, offering a panoramic view and inviting natural light into the living space. This connection to the exterior adds a refreshing touch to the living room, creating a seamless integration between indoor and outdoor environments. Whether used as a contemplative nook or a sunny reading spot, the bench seat reinforces the idea of a home that not only embraces eclectic design but also celebrates a harmonious connection with nature.
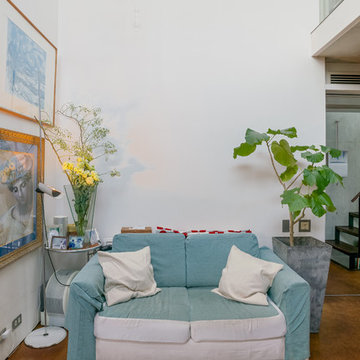
「コンパクトなソファコーナー」
白い珪藻土(左官)の壁に間接照明をあてています。
スリップ階段周りはRC打ち放しですが、リビングの壁は珪藻土の白、アイリーングレーのガラステーブルの上に亡き三保谷硝子さんに独立祝いに頂いたオリジナルガラス花器。
Mid-sized modern open concept living room in Tokyo with white walls, cork floors, a wood stove and brown floor.
Mid-sized modern open concept living room in Tokyo with white walls, cork floors, a wood stove and brown floor.
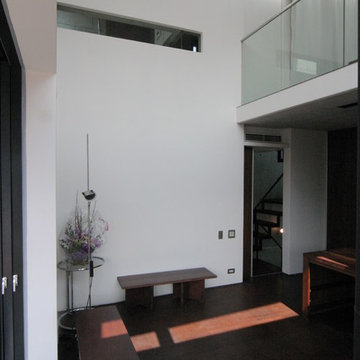
トップライトからの光が室内に溢れるリビング。
上部の窓は浴室。
浴室の窓、ガラスの腰壁と高さを揃えることで
空間に緊張が生まれます。
Design ideas for a mid-sized modern formal open concept living room in Tokyo with white walls, cork floors and a wood stove.
Design ideas for a mid-sized modern formal open concept living room in Tokyo with white walls, cork floors and a wood stove.
Living Room Design Photos with Cork Floors and a Wood Stove
2