Living Room Design Photos with Cork Floors and Beige Floor
Refine by:
Budget
Sort by:Popular Today
61 - 71 of 71 photos
Item 1 of 3
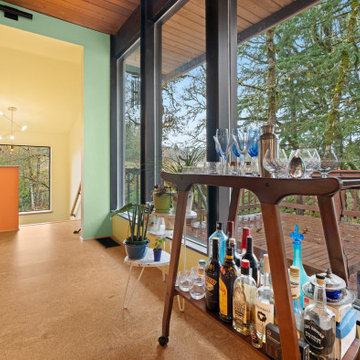
This is an example of a midcentury living room in Other with multi-coloured walls, cork floors, a standard fireplace, a brick fireplace surround, a freestanding tv, beige floor and wood.
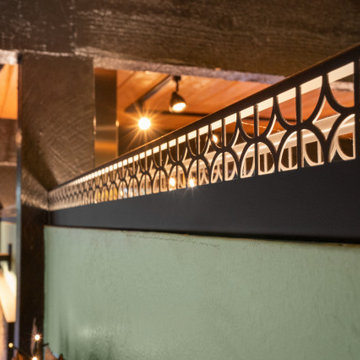
This is an example of a midcentury living room in Other with multi-coloured walls, cork floors, a standard fireplace, a brick fireplace surround, no tv, beige floor and wood.
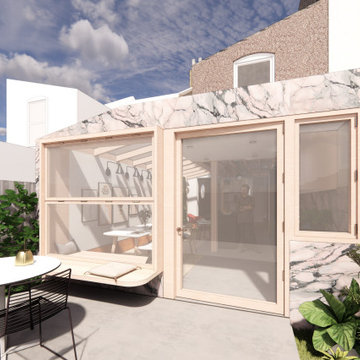
A charming mix of an extrovert and an introvert. They desire a space that harmoniously blends aspects of their personalities — a place that's perfect for hosting lively parties while still being a soothing retreat to unwind in.
They aspire for an environmentally sustainable and energy-efficient home. Plenty of natural light is a must, and they crave a space that's versatile enough to cater to various tasks, yet cleverly designed to provide just the right ambiance.
Our lovely clients crave a seamless continuity between indoor and outdoor spaces. They yearn for a space that's not only fashionable and trendy but also feels like a warm embrace, providing them with an oasis of peace and relaxation.
In short, they want a space that's eco-friendly, stylish, flexible, and cosy — an ideal blend of all their desires.
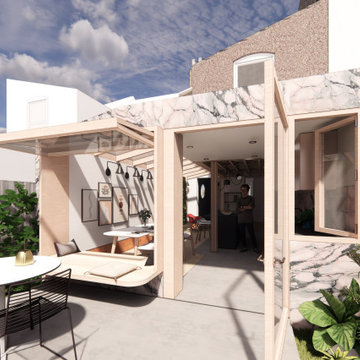
A charming mix of an extrovert and an introvert. They desire a space that harmoniously blends aspects of their personalities — a place that's perfect for hosting lively parties while still being a soothing retreat to unwind in.
They aspire for an environmentally sustainable and energy-efficient home. Plenty of natural light is a must, and they crave a space that's versatile enough to cater to various tasks, yet cleverly designed to provide just the right ambiance.
Our lovely clients crave a seamless continuity between indoor and outdoor spaces. They yearn for a space that's not only fashionable and trendy but also feels like a warm embrace, providing them with an oasis of peace and relaxation.
In short, they want a space that's eco-friendly, stylish, flexible, and cosy — an ideal blend of all their desires.
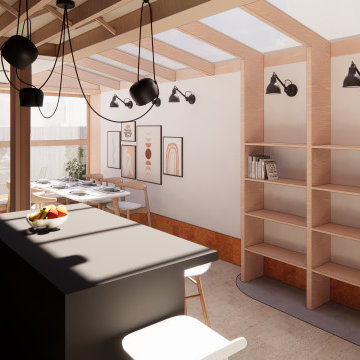
A charming mix of an extrovert and an introvert. They desire a space that harmoniously blends aspects of their personalities — a place that's perfect for hosting lively parties while still being a soothing retreat to unwind in.
They aspire for an environmentally sustainable and energy-efficient home. Plenty of natural light is a must, and they crave a space that's versatile enough to cater to various tasks, yet cleverly designed to provide just the right ambiance.
Our lovely clients crave a seamless continuity between indoor and outdoor spaces. They yearn for a space that's not only fashionable and trendy but also feels like a warm embrace, providing them with an oasis of peace and relaxation.
In short, they want a space that's eco-friendly, stylish, flexible, and cosy — an ideal blend of all their desires.
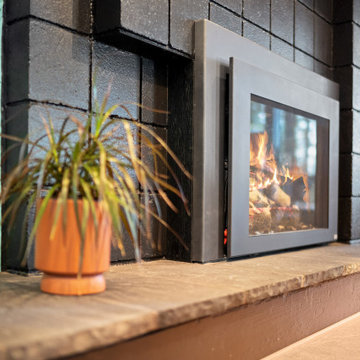
This is an example of a midcentury living room in Other with multi-coloured walls, cork floors, a standard fireplace, a brick fireplace surround, a freestanding tv, beige floor and wood.
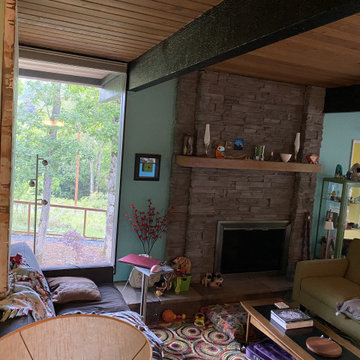
This is an example of a midcentury living room in Other with multi-coloured walls, cork floors, a standard fireplace, a brick fireplace surround, a freestanding tv, beige floor and wood.
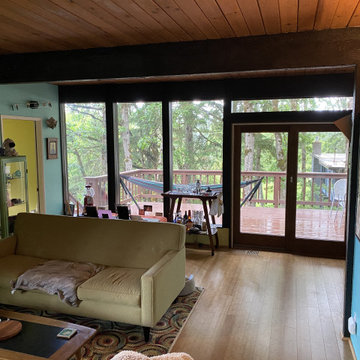
Inspiration for a midcentury living room in Other with multi-coloured walls, cork floors, a standard fireplace, a brick fireplace surround, a freestanding tv, beige floor and wood.
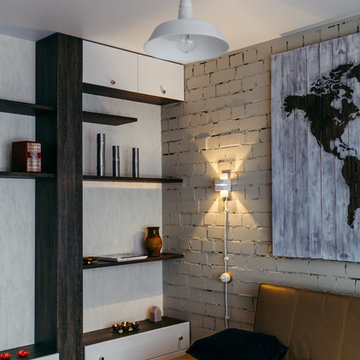
Фотограф - Никита Никитин
Mid-sized transitional enclosed living room in Other with grey walls, cork floors, a wall-mounted tv and beige floor.
Mid-sized transitional enclosed living room in Other with grey walls, cork floors, a wall-mounted tv and beige floor.
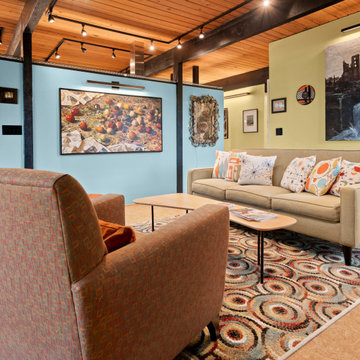
This is an example of a midcentury living room in Other with multi-coloured walls, cork floors, a standard fireplace, a brick fireplace surround, a freestanding tv, beige floor and wood.
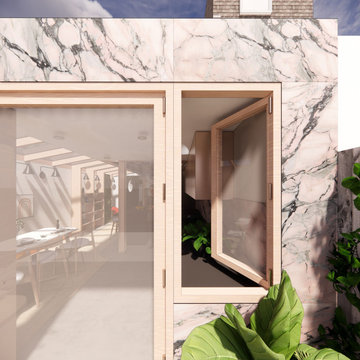
A charming mix of an extrovert and an introvert. They desire a space that harmoniously blends aspects of their personalities — a place that's perfect for hosting lively parties while still being a soothing retreat to unwind in.
They aspire for an environmentally sustainable and energy-efficient home. Plenty of natural light is a must, and they crave a space that's versatile enough to cater to various tasks, yet cleverly designed to provide just the right ambiance.
Our lovely clients crave a seamless continuity between indoor and outdoor spaces. They yearn for a space that's not only fashionable and trendy but also feels like a warm embrace, providing them with an oasis of peace and relaxation.
In short, they want a space that's eco-friendly, stylish, flexible, and cosy — an ideal blend of all their desires.
Living Room Design Photos with Cork Floors and Beige Floor
4