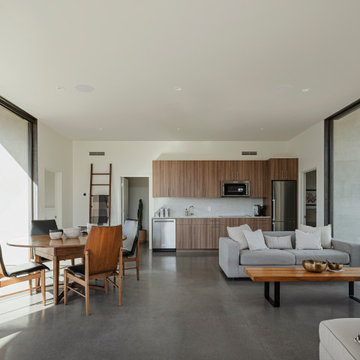Living Room Design Photos with Cork Floors and Concrete Floors
Refine by:
Budget
Sort by:Popular Today
21 - 40 of 15,673 photos
Item 1 of 3
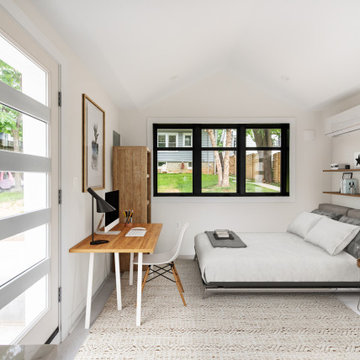
Conversion of a 1 car garage into an studio Additional Dwelling Unit
Design ideas for a small contemporary open concept living room in DC Metro with white walls, concrete floors and grey floor.
Design ideas for a small contemporary open concept living room in DC Metro with white walls, concrete floors and grey floor.
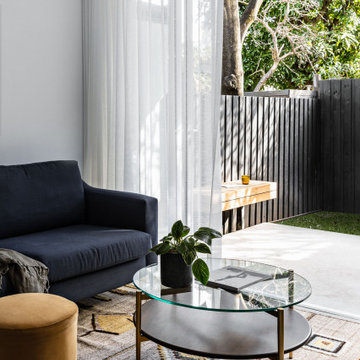
Small contemporary open concept living room in Sydney with white walls, concrete floors and a wall-mounted tv.

Photos by Roehner + Ryan
This is an example of a large contemporary open concept living room in Phoenix with white walls, concrete floors, a two-sided fireplace, grey floor and wood.
This is an example of a large contemporary open concept living room in Phoenix with white walls, concrete floors, a two-sided fireplace, grey floor and wood.
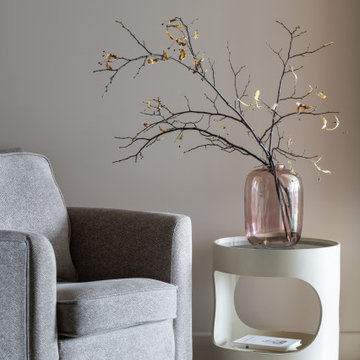
Квартира 118квм в ЖК Vavilove на Юго-Западе Москвы. Заказчики поставили задачу сделать планировку квартиры с тремя спальнями: родительская и 2 детские, гостиная и обязательно изолированная кухня. Но тк изначально квартира была трехкомнатная, то окон в квартире было всего 4 и одно из помещений должно было оказаться без окна. Выбор пал на гостиную. Именно ее разместили в глубине квартиры без окон. Несмотря на современную планировку по сути эта квартира-распашонка. И нам повезло, что в ней удалось выкроить просторное помещение холла, которое и превратилось в полноценную гостиную. Общая планировка такова, что помимо того, что гостиная без окон, в неё ещё выходят двери всех помещений - и кухни, и спальни, и 2х детских, и 2х су, и коридора - 7 дверей выходят в одно помещение без окон. Задача оказалась нетривиальная. Но я считаю, мы успешно справились и смогли достичь не только функциональной планировки, но и стилистически привлекательного интерьера. В интерьере превалирует зелёная цветовая гамма. Этот природный цвет прекрасно сочетается со всеми остальными природными оттенками, а кто как не природа щедра на интересные приемы и сочетания. Практически все пространства за исключением мастер-спальни выдержаны в светлых тонах.

In this view from above, authentic Moroccan brass teardrop pendants fill the high space above the custom-designed curved fireplace, and dramatic 18-foot-high golden draperies emphasize the room height and capture sunlight with a backlit glow. Hanging the hand-pierced brass pendants down to the top of the fireplace lowers the visual focus and adds a stunning design element.
To create a more intimate space in the living area, long white glass pendants visually lower the ceiling directly over the seating. The global-patterned living room rug was custom-cut at an angle to echo the lines of the sofa, creating room for the adjacent pivoting bookcase on floor casters. By customizing the shape and size of the rug, we’ve defined the living area zone and created an inviting and intimate space. We juxtaposed the mid-century elements with stylish global pieces like the Chinese-inspired red lacquer sideboard, used as a media unit below the TV.
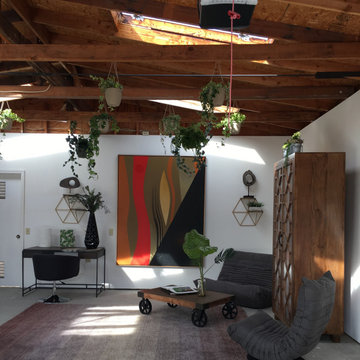
One of our recent home stagings in Willow Glen, California. This is an Eichler, a quintessential style of architecture in the California Bay Area.
We do the Feng Shui, and work out the design plan with our partner, Val, of No. 1. Staging, who also has access to custom furniture, and her own lighting company, No Ordinary Light.

Design ideas for a mid-sized contemporary open concept living room in Melbourne with white walls, concrete floors, a two-sided fireplace, a stone fireplace surround and grey floor.
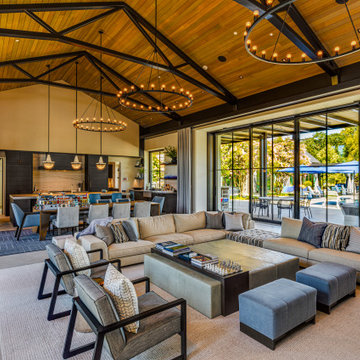
Photo of a transitional open concept living room in San Francisco with beige walls, concrete floors, grey floor, exposed beam, vaulted and wood.
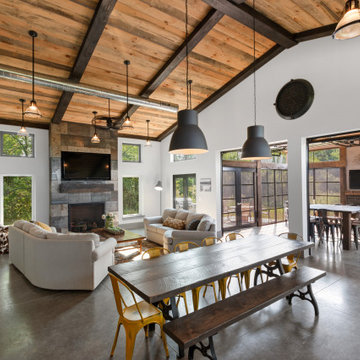
This 2,500 square-foot home, combines the an industrial-meets-contemporary gives its owners the perfect place to enjoy their rustic 30- acre property. Its multi-level rectangular shape is covered with corrugated red, black, and gray metal, which is low-maintenance and adds to the industrial feel.
Encased in the metal exterior, are three bedrooms, two bathrooms, a state-of-the-art kitchen, and an aging-in-place suite that is made for the in-laws. This home also boasts two garage doors that open up to a sunroom that brings our clients close nature in the comfort of their own home.
The flooring is polished concrete and the fireplaces are metal. Still, a warm aesthetic abounds with mixed textures of hand-scraped woodwork and quartz and spectacular granite counters. Clean, straight lines, rows of windows, soaring ceilings, and sleek design elements form a one-of-a-kind, 2,500 square-foot home
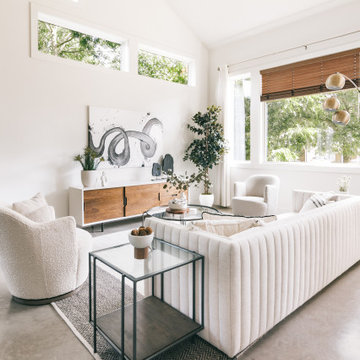
Contemporary formal open concept living room in Austin with white walls, concrete floors, no fireplace, no tv, grey floor and vaulted.
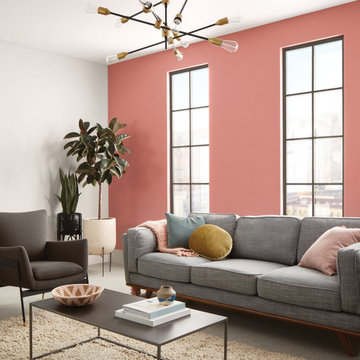
Design ideas for a large contemporary open concept living room in Detroit with pink walls, concrete floors, no fireplace, no tv and grey floor.
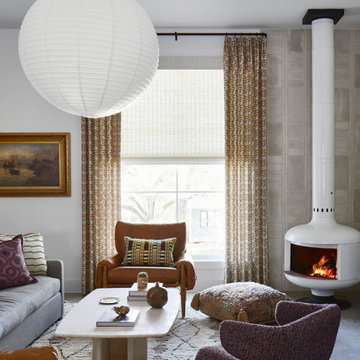
Mediterranean formal living room in Austin with white walls, concrete floors and a wood stove.
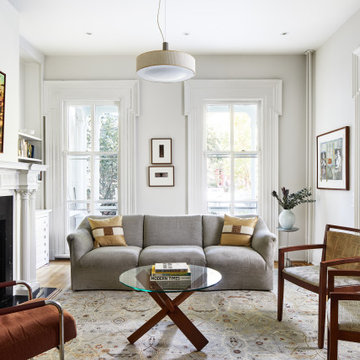
Photo of a midcentury living room in DC Metro with a library and cork floors.
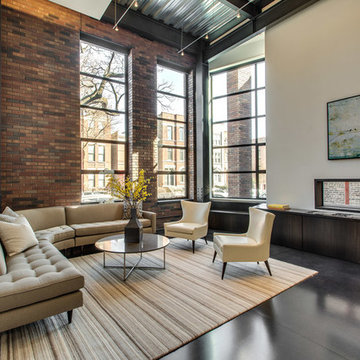
Inspiration for an industrial living room in Chicago with white walls, concrete floors and black floor.
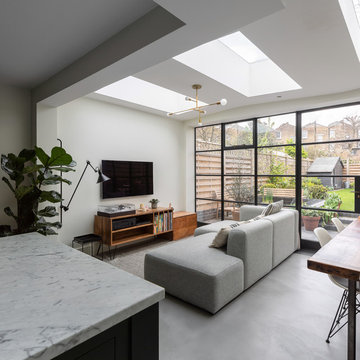
Peter Landers
Design ideas for a mid-sized contemporary open concept living room in London with concrete floors, grey floor, white walls and a wall-mounted tv.
Design ideas for a mid-sized contemporary open concept living room in London with concrete floors, grey floor, white walls and a wall-mounted tv.
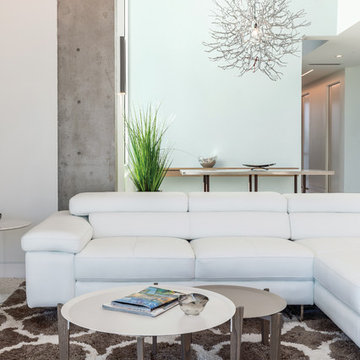
Due to the house being located on a peninsula, the interior spaces visually connect to the water on three sides. Sliding glass doors pocket back to reveal the view. Terrazzo floors blend with white walls and ceilings.
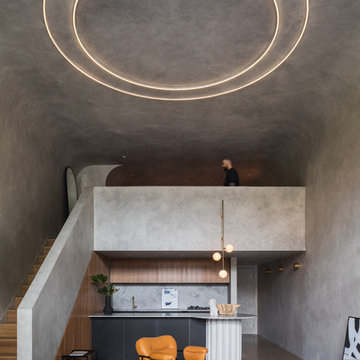
Loft Apartment
Inspiration for a small modern loft-style living room in Sydney with grey walls, concrete floors and grey floor.
Inspiration for a small modern loft-style living room in Sydney with grey walls, concrete floors and grey floor.
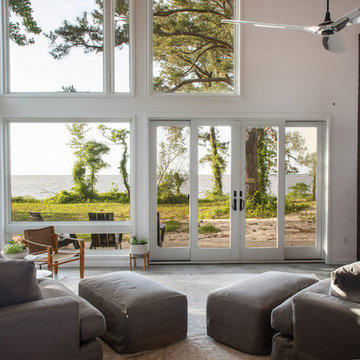
View from Living Room
Inspiration for a small contemporary open concept living room in Other with white walls, concrete floors, a brick fireplace surround and grey floor.
Inspiration for a small contemporary open concept living room in Other with white walls, concrete floors, a brick fireplace surround and grey floor.
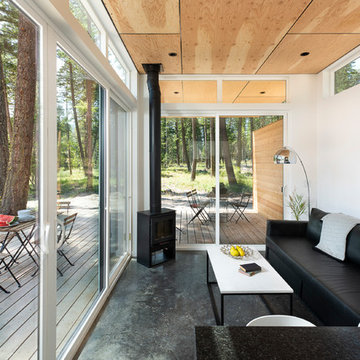
Lots of glass and plenty of sliders to open the space to the great outdoors. Wood burning fireplace to heat up the chilly mornings is a perfect aesthetic accent to this comfortable space.
Living Room Design Photos with Cork Floors and Concrete Floors
2
