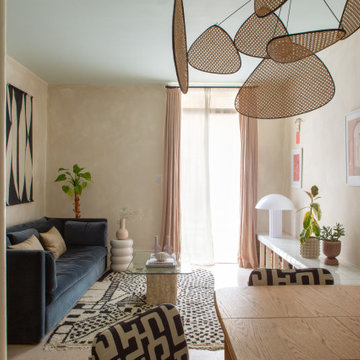Living Room Design Photos with Cork Floors and Linoleum Floors
Refine by:
Budget
Sort by:Popular Today
1 - 20 of 1,312 photos
Item 1 of 3
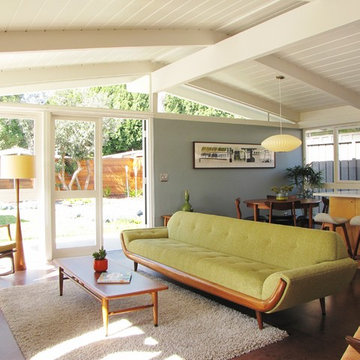
Photo by Tara Bussema © 2013 Houzz
Cork flooring: Dorado by Celestial Cork; wall color: Waterby, Vista Paint; sofa: Vintage Gondola Style sofa, possibly by Adrian Pearsall, Xcape; coffee Table: Vintage Acclaim table in Walnut, Lane Furniture Company, Craigslist; rocking chair: Vintage 1960s Kofod Larsen for Selig of Denmark, Xcape; floor lamp: 1950s teak floor lamp, possibly Paul McCobb, Inretrospect; bar stools: 1960s Erik Buck for O.D. Mobler Denmark, Xcape

The starting point for this area was the original 1950's freestanding bar - which we loved! The colours throughout the space and the curves that bounce through the design stop the space feeling rigid.
The addition of the Oak room divider creates a separate space without losing any light.
A gorgeous corner looking out onto the garden.
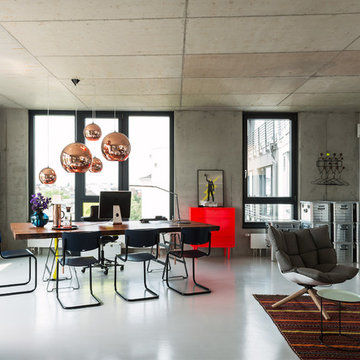
Photo of a large contemporary open concept living room in Hamburg with grey walls and linoleum floors.
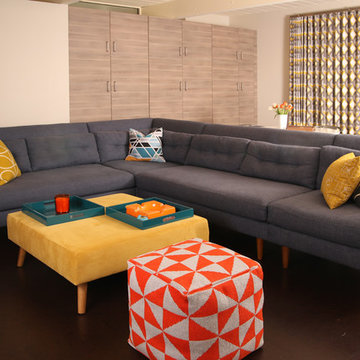
Christy Wood Wright
This is an example of a small midcentury enclosed living room in San Francisco with beige walls, cork floors, a wall-mounted tv and brown floor.
This is an example of a small midcentury enclosed living room in San Francisco with beige walls, cork floors, a wall-mounted tv and brown floor.
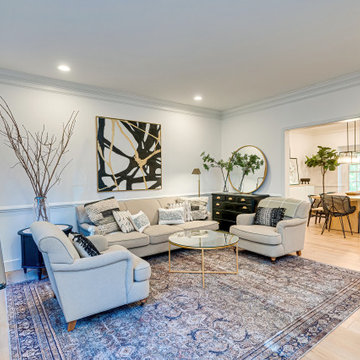
Living room with two armchairs, beige sofa, patterned rug, and black theme with gold details. The coffee table is gold with a glass top. The cushions add an air of comfort and warmth to the space. The black and gold frame, matching the rest of the furniture, brings a luxurious atmosphere to the room.
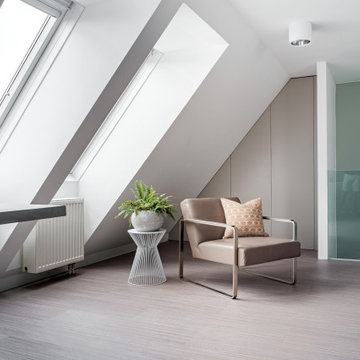
Durch eine Komplettsanierung dieser Dachgeschoss-Maisonette mit 160m² entstand eine wundervoll stilsichere Lounge zum darin wohlfühlen.
Bevor die neue Möblierung eingesetzt wurde, musste zuerst der Altbestand entsorgt werden. Weiters wurden die Sanitärsleitungen vollkommen erneuert, im oberen Teil der zweistöckigen Wohnung eine Sanitäranlage neu erstellt.
Das Mobiliar, aus Häusern wie Minotti und Fendi zusammengetragen, unterliegt stets der naturalistischen Eleganz, die sich durch zahlreiche Gold- und Silberelemente aus der grün-beigen Farbgebung kennzeichnet.
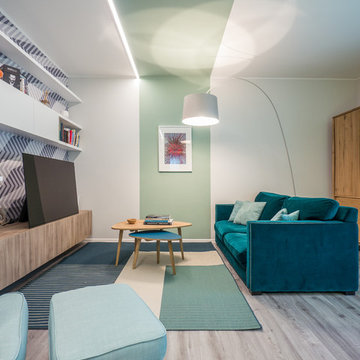
Liadesign
Inspiration for a mid-sized contemporary open concept living room in Milan with a library, green walls, linoleum floors, a built-in media wall and grey floor.
Inspiration for a mid-sized contemporary open concept living room in Milan with a library, green walls, linoleum floors, a built-in media wall and grey floor.
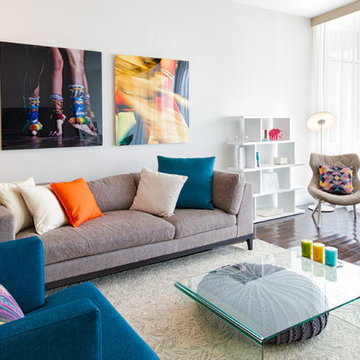
Photo by Mayra Roubach
Photo of a mid-sized modern open concept living room in Miami with white walls, linoleum floors, no fireplace, no tv and brown floor.
Photo of a mid-sized modern open concept living room in Miami with white walls, linoleum floors, no fireplace, no tv and brown floor.

For a family of music lovers both in listening and skill - the formal living room provided the perfect spot for their grand piano. Outfitted with a custom Wren Silva console stereo, you can't help but to kick back in some of the most comfortable and rad swivel chairs you'll find.
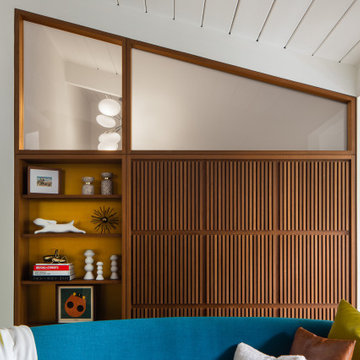
Walnut cabinetry separates the living room from adjacent walk in closet. A mix of clear and translucent glass, brass cladding behind shelves, and slatted panels join to create a rich composition of material and texture.
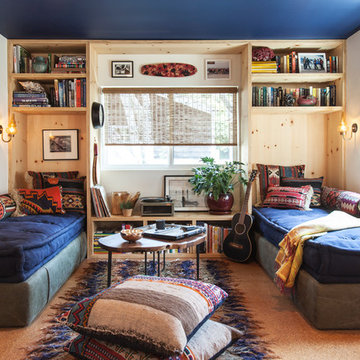
Spencer Lowell
Inspiration for an eclectic living room in Los Angeles with white walls and cork floors.
Inspiration for an eclectic living room in Los Angeles with white walls and cork floors.
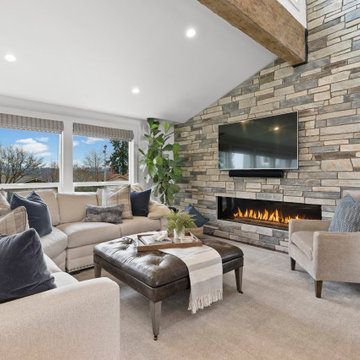
Photo of a transitional open concept living room in Seattle with white walls, cork floors, a ribbon fireplace, a wall-mounted tv, brown floor and vaulted.
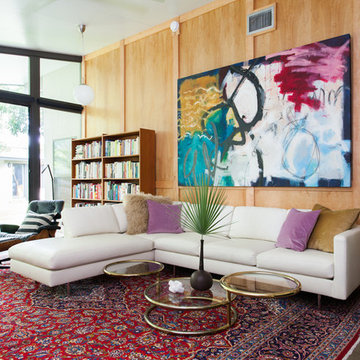
Interior Design by Sarah Stacey Interior Design, Photography by Erin Williamson, Art by Elisa Gomez
Inspiration for a midcentury living room in Austin with a library, brown walls, linoleum floors, no fireplace and no tv.
Inspiration for a midcentury living room in Austin with a library, brown walls, linoleum floors, no fireplace and no tv.
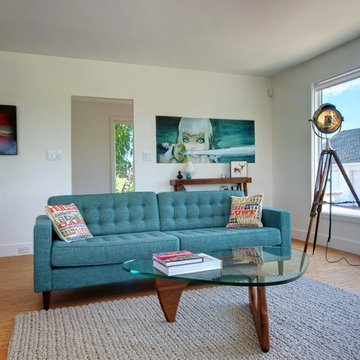
Photo: Andrew Snow © 2013 Houzz
Inspiration for a contemporary living room in Toronto with cork floors and white walls.
Inspiration for a contemporary living room in Toronto with cork floors and white walls.
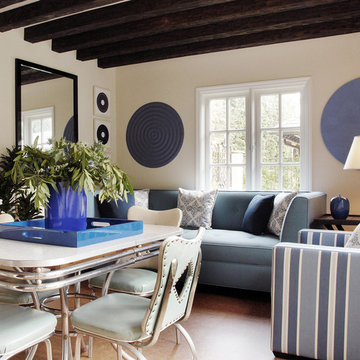
Cork floors and reclaimed beams carry out the "green" theme in this pool house kitchen. The table and chairs are from the set of "Everyone Loves Raymond." Eco-friendly fabrics on the sofas and chairs.
Photos by Michael McCreary
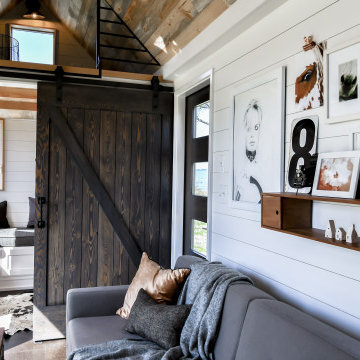
This Tiny Home features Blue stained pine for the ceiling, pine wall boards in white, custom barn door, custom steel work throughout, and modern minimalist window trim.
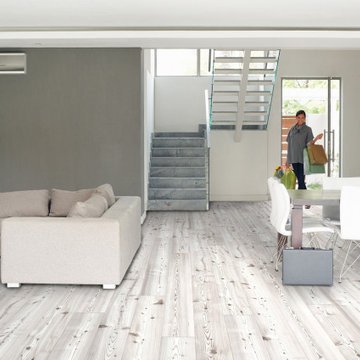
Designed to reproduce the unique textures found in nature, VITA flooring combines the state-of-the-art digital technology with the durability and comfort of an eco-friendly cork surface.
Floating Uniclic® or glue-down installation
HOTCOATING® super-matt finished
1746x194x13.5 mm | 1164x194x10.5 mm | 900x150x4 mm
Bevelled edges
Level of use CLASS 23 | 32
WARRANTY 20Y Residential | 10Y Commercial
MICROBAN® antimicrobial product protection
FSC® certified products available upon request
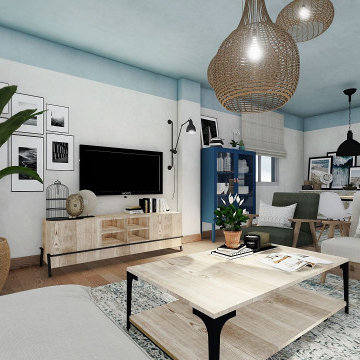
Diseño e interiorismo de salón comedor en 3D en Alicante. El proyecto debía tener un carácter nórdico-boho que evocase la playa, la naturaleza y el mar. Y ofrecer un espacio relajado para toda la familia, intentando mantener el mismo suelo y revestimiento, para no incrementar le presupuesto.
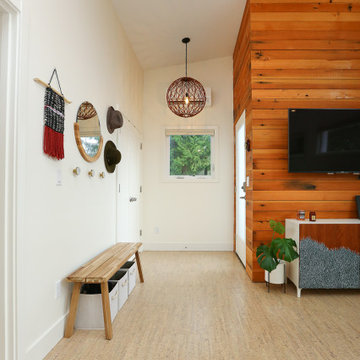
This is an example of a small scandinavian open concept living room in Seattle with white walls, cork floors and a wall-mounted tv.
Living Room Design Photos with Cork Floors and Linoleum Floors
1
