Living Room Design Photos with Dark Hardwood Floors and a Ribbon Fireplace
Refine by:
Budget
Sort by:Popular Today
161 - 180 of 3,061 photos
Item 1 of 3
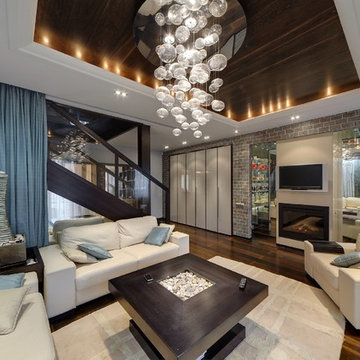
Inspiration for a contemporary open concept living room in Toronto with brown walls, dark hardwood floors, a ribbon fireplace and a wall-mounted tv.
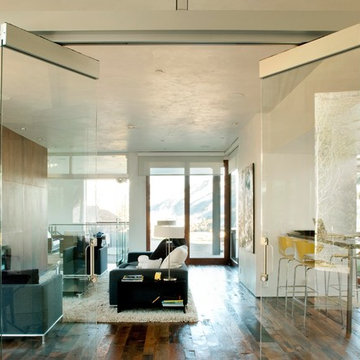
Design ideas for a large modern open concept living room in Denver with a ribbon fireplace, white walls, dark hardwood floors, a wood fireplace surround and brown floor.
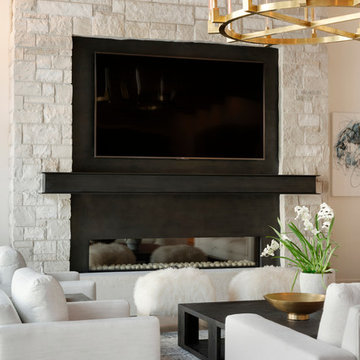
Large modern open concept living room in Minneapolis with beige walls, dark hardwood floors, a ribbon fireplace, a stone fireplace surround, a wall-mounted tv and brown floor.
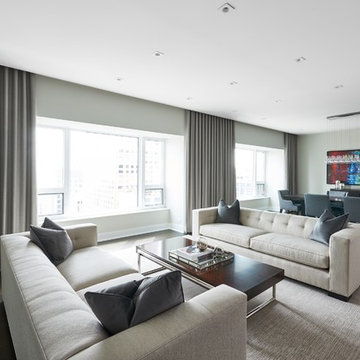
Photo of a mid-sized contemporary formal open concept living room in Chicago with no tv, beige walls, dark hardwood floors, a ribbon fireplace and brown floor.
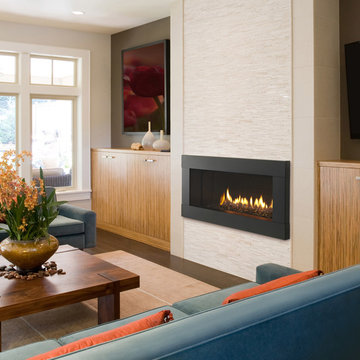
Inspiration for a mid-sized contemporary formal open concept living room in Tampa with beige walls, dark hardwood floors, a ribbon fireplace, a tile fireplace surround, a wall-mounted tv and brown floor.
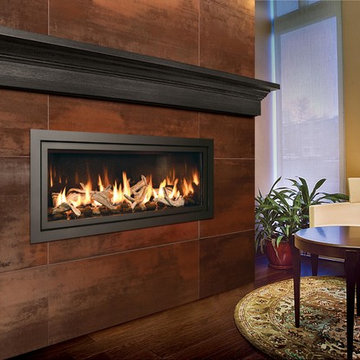
Inspiration for a transitional living room in Denver with brown walls, dark hardwood floors, a ribbon fireplace, a tile fireplace surround and brown floor.
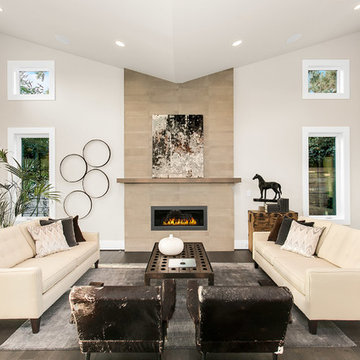
Inspiration for a large contemporary formal open concept living room in Seattle with beige walls, dark hardwood floors and a ribbon fireplace.
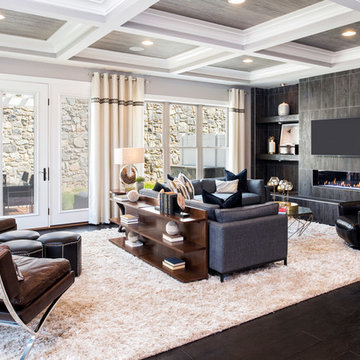
Maxine Schnitzer Photography
Transitional open concept living room in DC Metro with grey walls, dark hardwood floors, a ribbon fireplace, a stone fireplace surround and a wall-mounted tv.
Transitional open concept living room in DC Metro with grey walls, dark hardwood floors, a ribbon fireplace, a stone fireplace surround and a wall-mounted tv.
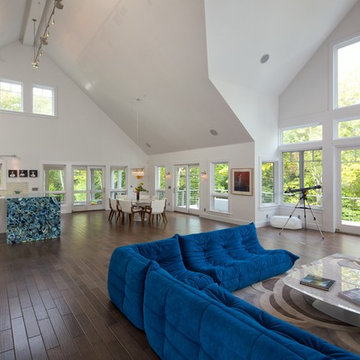
David Clough Photography
Photo of a large contemporary open concept living room in Portland Maine with white walls, dark hardwood floors, a ribbon fireplace, a tile fireplace surround, no tv and brown floor.
Photo of a large contemporary open concept living room in Portland Maine with white walls, dark hardwood floors, a ribbon fireplace, a tile fireplace surround, no tv and brown floor.
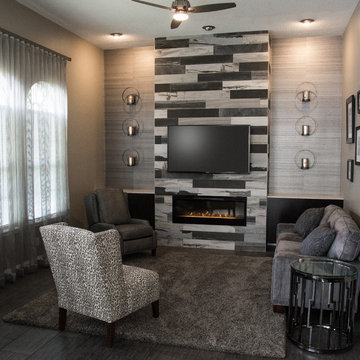
Monochromatic color scheme family room with redesign modern built-in fireplace.
Photo credit: Aponte Studios Photography
Design ideas for a mid-sized modern open concept living room in Orlando with beige walls, dark hardwood floors, a ribbon fireplace, a tile fireplace surround and a wall-mounted tv.
Design ideas for a mid-sized modern open concept living room in Orlando with beige walls, dark hardwood floors, a ribbon fireplace, a tile fireplace surround and a wall-mounted tv.
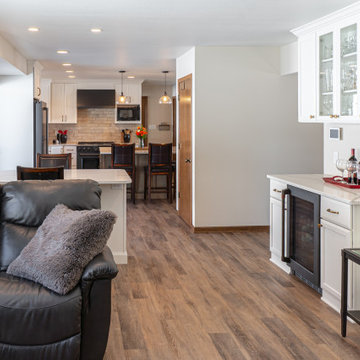
With the removal of a few walls, this main level completely transformed to create an open concept floor plan. The wall colors used to create a dark and crammed look, but now with the white it brightens the whole area up.
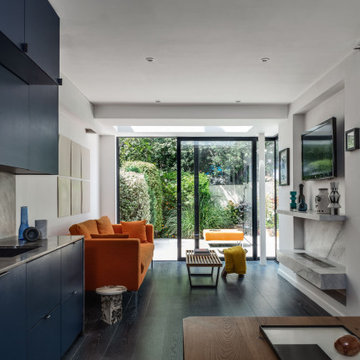
The remodelling of a ground floor garden flat in northwest London offers the opportunity to revisit the principles of compact living applied in previous designs.
The 54 sqm flat in Willesden Green is dramatically transformed by re-orientating the floor plan towards the open space at the back of the plot. Home office and bedroom are relocated to the front of the property, living accommodations at the back.
The rooms within the outrigger have been opened up and the former extension rebuilt with a higher flat roof, punctured by an elongated light well. The corner glazing directs one’s view towards the sleek limestone garden.
A storage wall with an homogeneous design not only serves multiple functions - from wardrobe to linen cupboard, utility and kitchen -, it also acts as the agent connecting the front and the back of the apartment.
This device also serves to accentuate the stretched floor plan and to give a strong sense of direction to the project.
The combination of bold colours and strong materials result in an interior space with modernist influences yet sombre and elegant and where the statuario marble fireplace becomes an opulent centrepiece with a minimal design.
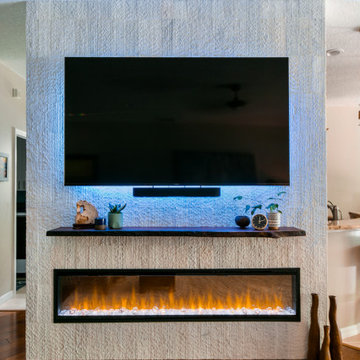
This homeowner was looking for a way to elevate their living room. When they bought this home in Florida, they knew they wanted to add a Fireplace somewhere and give themselves the same cozy feelings they are used to from their northern home.
We advised on location, placement, and style of this beautiful feature wall. All they needed was the perfect tile, a fantastic piece of live-edge wood, a pop-in fireplace, and a man-approved TV.
We worked in partnership with Start to Finish, Inc in Parrish, Fl.
Photos by Visual Edge Photography in Sarasota, Fl.
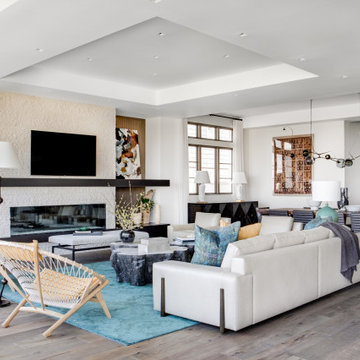
Design ideas for a contemporary open concept living room in Orange County with white walls, dark hardwood floors, a ribbon fireplace, a wall-mounted tv, brown floor and recessed.
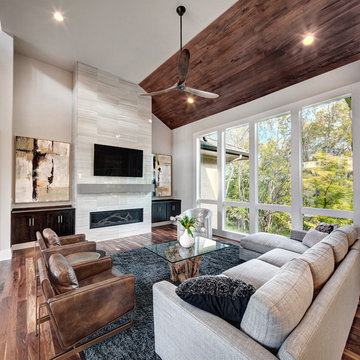
Inspiration for a transitional formal enclosed living room in Kansas City with beige walls, dark hardwood floors, a ribbon fireplace, a tile fireplace surround, a wall-mounted tv and brown floor.
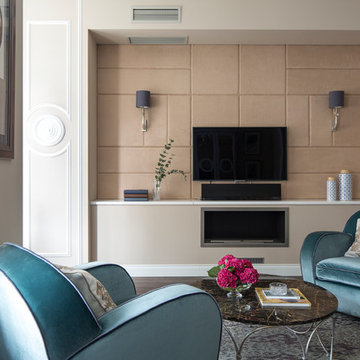
Photo of a transitional formal living room in Moscow with beige walls, dark hardwood floors, a ribbon fireplace and a wall-mounted tv.
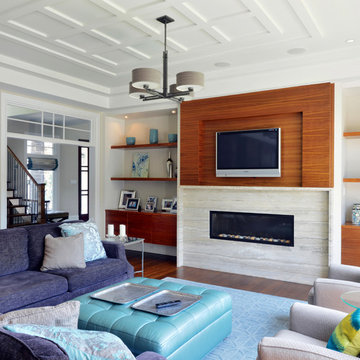
Photo of a mid-sized contemporary formal enclosed living room in Toronto with beige walls, dark hardwood floors, a ribbon fireplace, a stone fireplace surround and a built-in media wall.
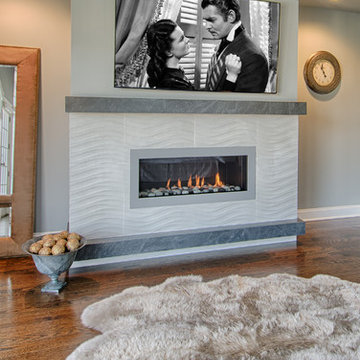
Inspiration for a mid-sized transitional formal enclosed living room in New York with a ribbon fireplace, a wall-mounted tv, beige walls, dark hardwood floors and a stone fireplace surround.
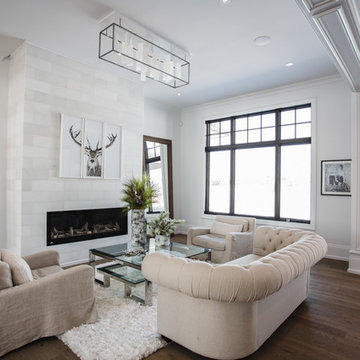
Photo of a transitional formal open concept living room in Toronto with white walls, dark hardwood floors, a ribbon fireplace, a tile fireplace surround and no tv.
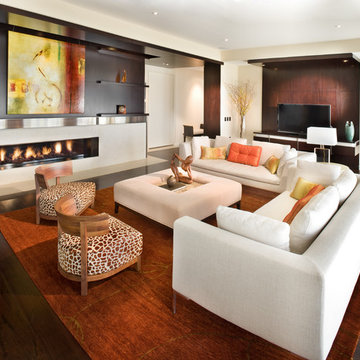
Penthouse contemporary white living room.
Photo: Morgan Howarth
Design ideas for a large contemporary formal enclosed living room in DC Metro with white walls, dark hardwood floors, a ribbon fireplace, a freestanding tv, a plaster fireplace surround and brown floor.
Design ideas for a large contemporary formal enclosed living room in DC Metro with white walls, dark hardwood floors, a ribbon fireplace, a freestanding tv, a plaster fireplace surround and brown floor.
Living Room Design Photos with Dark Hardwood Floors and a Ribbon Fireplace
9