Living Room Design Photos with Dark Hardwood Floors and a Stone Fireplace Surround
Refine by:
Budget
Sort by:Popular Today
161 - 180 of 20,604 photos
Item 1 of 3
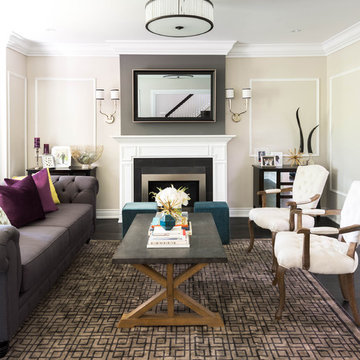
Photography: Stephani Buchman
Floral: Bluebird Event Design
Design ideas for a mid-sized transitional open concept living room in Toronto with beige walls, dark hardwood floors, a standard fireplace, a stone fireplace surround and a wall-mounted tv.
Design ideas for a mid-sized transitional open concept living room in Toronto with beige walls, dark hardwood floors, a standard fireplace, a stone fireplace surround and a wall-mounted tv.
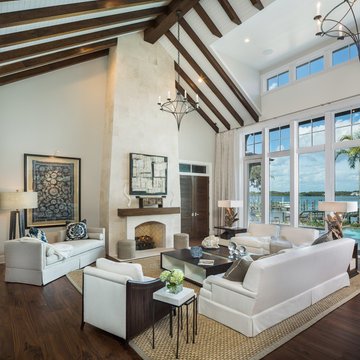
Jimmy White
Photo of an expansive contemporary formal open concept living room in Tampa with beige walls, dark hardwood floors, a standard fireplace, a stone fireplace surround and no tv.
Photo of an expansive contemporary formal open concept living room in Tampa with beige walls, dark hardwood floors, a standard fireplace, a stone fireplace surround and no tv.
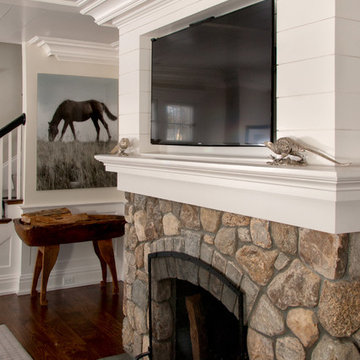
Andrew Sorkin
This is an example of a mid-sized country open concept living room in New York with beige walls, dark hardwood floors, a standard fireplace, a stone fireplace surround and a wall-mounted tv.
This is an example of a mid-sized country open concept living room in New York with beige walls, dark hardwood floors, a standard fireplace, a stone fireplace surround and a wall-mounted tv.
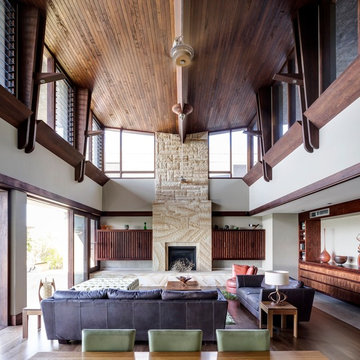
Justin Alexander
Photo of a large contemporary open concept living room in Sydney with dark hardwood floors, a standard fireplace and a stone fireplace surround.
Photo of a large contemporary open concept living room in Sydney with dark hardwood floors, a standard fireplace and a stone fireplace surround.
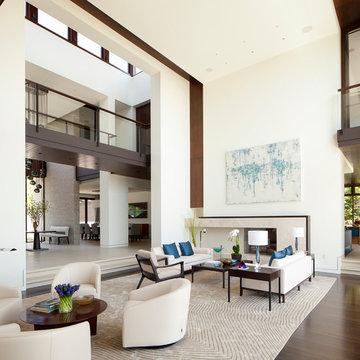
A light-filled formal living room finds a balanced marriage that feels inventive yet timeless.
Photo: Roger Davies
Expansive contemporary open concept living room in Los Angeles with white walls, dark hardwood floors, a standard fireplace, a stone fireplace surround and brown floor.
Expansive contemporary open concept living room in Los Angeles with white walls, dark hardwood floors, a standard fireplace, a stone fireplace surround and brown floor.
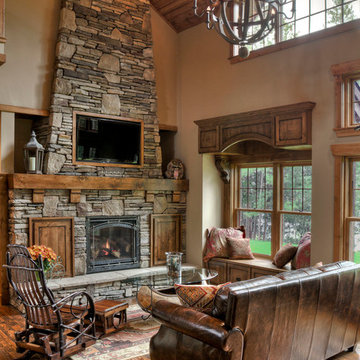
This is an example of a country formal open concept living room in Minneapolis with dark hardwood floors, a standard fireplace, a stone fireplace surround, beige walls and a wall-mounted tv.
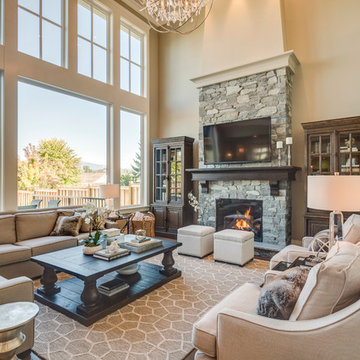
Inspiration for a mid-sized traditional open concept living room in Vancouver with beige walls, dark hardwood floors, a standard fireplace, a stone fireplace surround and a wall-mounted tv.
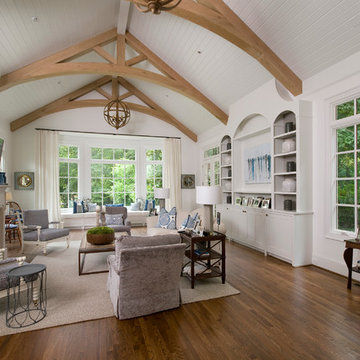
Photography by Michael McKelvey/Atlanta
Inspiration for a large traditional open concept living room in Atlanta with white walls, dark hardwood floors, a standard fireplace, a wall-mounted tv and a stone fireplace surround.
Inspiration for a large traditional open concept living room in Atlanta with white walls, dark hardwood floors, a standard fireplace, a wall-mounted tv and a stone fireplace surround.
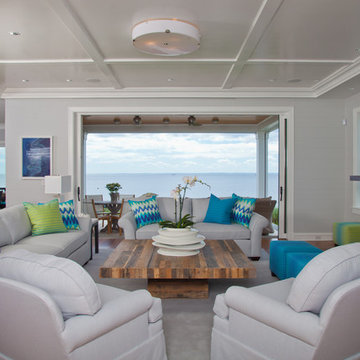
Beach front living at its finest. Full view of family/living room with multiple ocean views set the tone and feel for this neutral palette with bold turquoise, blue and green accents, casual family living space. Shop the look in our Westport, CT store and now online at www.whitebirchstudio.com
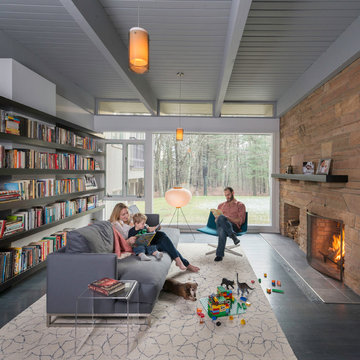
This remodel of a mid century gem is located in the town of Lincoln, MA a hot bed of modernist homes inspired by Gropius’ own house built nearby in the 1940’s. By the time the house was built, modernism had evolved from the Gropius era, to incorporate the rural vibe of Lincoln with spectacular exposed wooden beams and deep overhangs.
The design rejects the traditional New England house with its enclosing wall and inward posture. The low pitched roofs, open floor plan, and large windows openings connect the house to nature to make the most of its rural setting.
Photo by: Nat Rea Photography
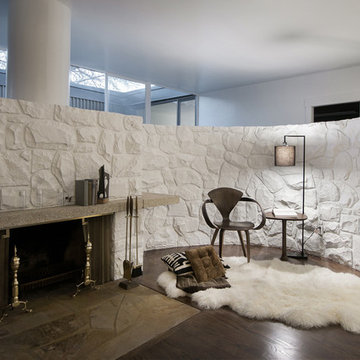
Photo of a midcentury living room in Salt Lake City with white walls, dark hardwood floors, a standard fireplace and a stone fireplace surround.
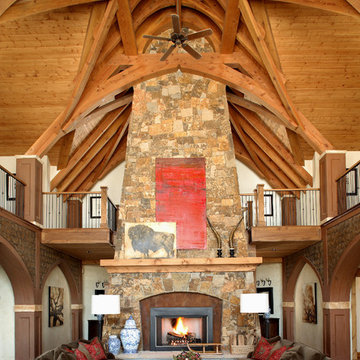
A mountain house family room designed by Robert Brown in Steamboat Springs, Colorado
This is an example of a country open concept living room in Denver with beige walls, dark hardwood floors, a standard fireplace and a stone fireplace surround.
This is an example of a country open concept living room in Denver with beige walls, dark hardwood floors, a standard fireplace and a stone fireplace surround.
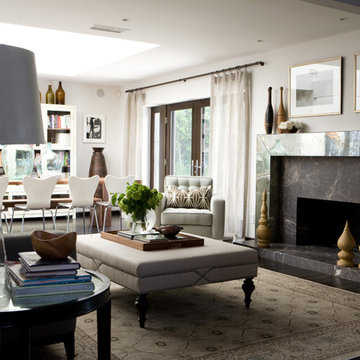
Interior design by Brittany Stiles. This is the dining room of a home in Newport Beach, California. This is a cozy modern space with interesting contemporary artwork, custom wood furnishings, custom upholstery, and vintage accessories to warm up the space. The dining table features a custom walnut bench to match the table and white modern chairs on the opposite side.
Photographer: Stacy Sutherland
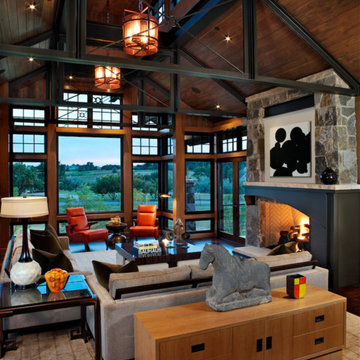
This elegant expression of a modern Colorado style home combines a rustic regional exterior with a refined contemporary interior. The client's private art collection is embraced by a combination of modern steel trusses, stonework and traditional timber beams. Generous expanses of glass allow for view corridors of the mountains to the west, open space wetlands towards the south and the adjacent horse pasture on the east.
Builder: Cadre General Contractors
http://www.cadregc.com
Interior Design: Comstock Design
http://comstockdesign.com
Photograph: Ron Ruscio Photography
http://ronrusciophotography.com/
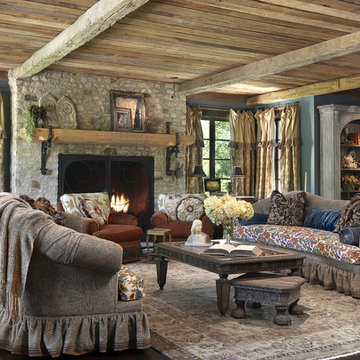
Interior Designer: Karen Pepper
Photo by Alise O'Brien Photography
Photo of a mid-sized traditional formal open concept living room in St Louis with blue walls, a stone fireplace surround, dark hardwood floors, a standard fireplace, no tv and brown floor.
Photo of a mid-sized traditional formal open concept living room in St Louis with blue walls, a stone fireplace surround, dark hardwood floors, a standard fireplace, no tv and brown floor.
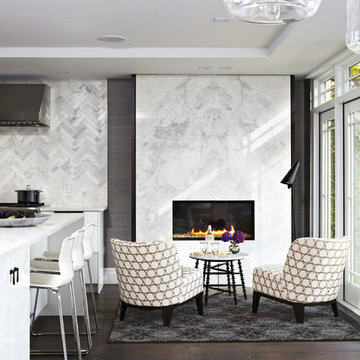
A custom "Michelangelo Calacatta Marble" stone surround adds elegance to a contemporary Spark's Fire Ribbon gas fireplace. Stained oak side panels finish off the look and tie into the other woodwork in the kitchen.
Photo by Virginia Macdonald Photographer Inc.
http://www.virginiamacdonald.com/
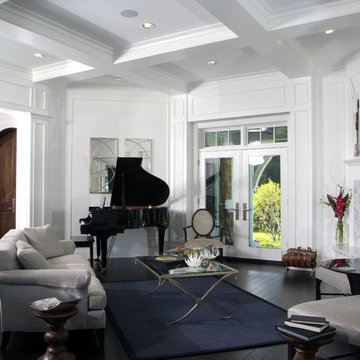
This dramatic design takes its inspiration from the past but retains the best of the present. Exterior highlights include an unusual third-floor cupola that offers birds-eye views of the surrounding countryside, charming cameo windows near the entry, a curving hipped roof and a roomy three-car garage.
Inside, an open-plan kitchen with a cozy window seat features an informal eating area. The nearby formal dining room is oval-shaped and open to the second floor, making it ideal for entertaining. The adjacent living room features a large fireplace, a raised ceiling and French doors that open onto a spacious L-shaped patio, blurring the lines between interior and exterior spaces.
Informal, family-friendly spaces abound, including a home management center and a nearby mudroom. Private spaces can also be found, including the large second-floor master bedroom, which includes a tower sitting area and roomy his and her closets. Also located on the second floor is family bedroom, guest suite and loft open to the third floor. The lower level features a family laundry and craft area, a home theater, exercise room and an additional guest bedroom.
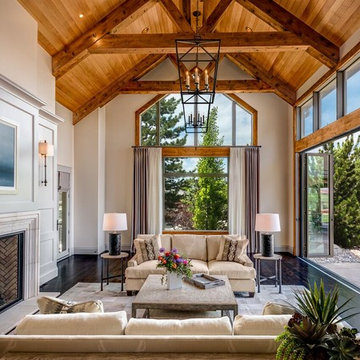
This is an example of a large contemporary formal enclosed living room in Denver with dark hardwood floors, a standard fireplace, a stone fireplace surround, no tv and grey walls.
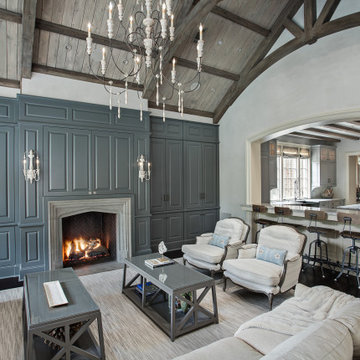
Living room with painted paneled wall with concealed storage & television. Fireplace with black firebrick & custom hand-carved limestone mantel. Custom distressed arched, heavy timber trusses and tongue & groove ceiling. Walls are plaster. View to the kitchen beyond through the breakfast bar at the kitchen pass-through.
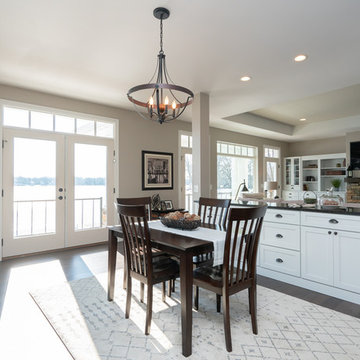
Design ideas for a large transitional open concept living room in Detroit with dark hardwood floors, a standard fireplace, a stone fireplace surround, brown floor, grey walls and a built-in media wall.
Living Room Design Photos with Dark Hardwood Floors and a Stone Fireplace Surround
9