Living Room Design Photos with Dark Hardwood Floors and a Tile Fireplace Surround
Refine by:
Budget
Sort by:Popular Today
81 - 100 of 7,075 photos
Item 1 of 3
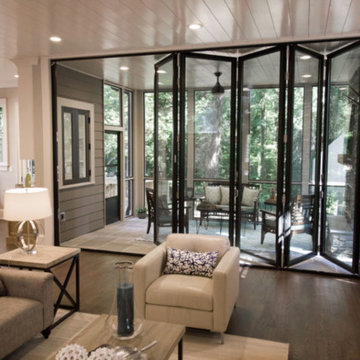
This is an example of a large transitional open concept living room in Atlanta with grey walls, a tile fireplace surround, dark hardwood floors, a standard fireplace and brown floor.
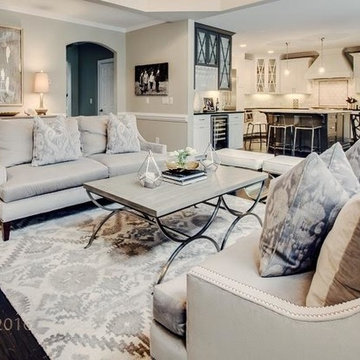
Photo Credit - John Graham
Photo of a mid-sized contemporary open concept living room in Charlotte with white walls, dark hardwood floors, a standard fireplace, a tile fireplace surround and a wall-mounted tv.
Photo of a mid-sized contemporary open concept living room in Charlotte with white walls, dark hardwood floors, a standard fireplace, a tile fireplace surround and a wall-mounted tv.
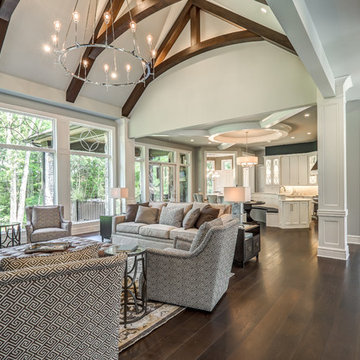
Dawn Smith Photography
Design ideas for a large transitional open concept living room in Cincinnati with grey walls, dark hardwood floors, a standard fireplace, a tile fireplace surround, a wall-mounted tv and brown floor.
Design ideas for a large transitional open concept living room in Cincinnati with grey walls, dark hardwood floors, a standard fireplace, a tile fireplace surround, a wall-mounted tv and brown floor.
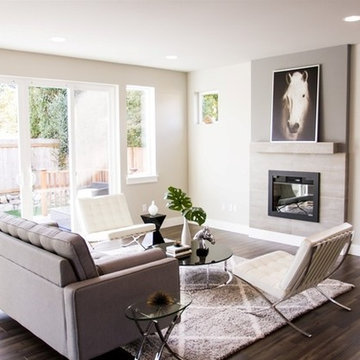
Design ideas for a small contemporary formal open concept living room in Seattle with white walls, dark hardwood floors, a standard fireplace and a tile fireplace surround.
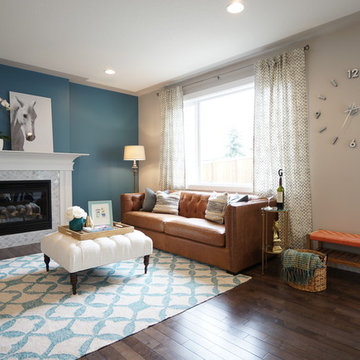
fabric ottoman, audrey he
Photo of a mid-sized transitional formal enclosed living room in Indianapolis with blue walls, dark hardwood floors, a standard fireplace, a tile fireplace surround, no tv and brown floor.
Photo of a mid-sized transitional formal enclosed living room in Indianapolis with blue walls, dark hardwood floors, a standard fireplace, a tile fireplace surround, no tv and brown floor.
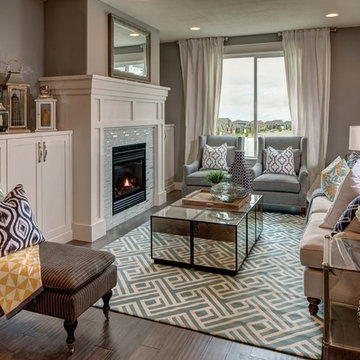
Photo of a transitional living room in Salt Lake City with grey walls, a standard fireplace, a tile fireplace surround, no tv and dark hardwood floors.
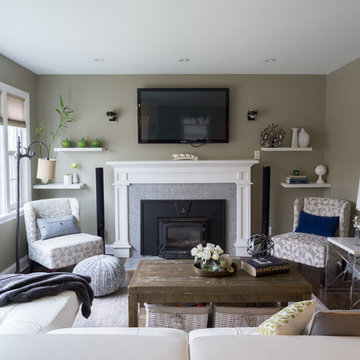
The living room was long and narrow but with an amazing bay window. Instead of a galley style living room used by the previous owner, we decided to change the furniture arrangement by putting one big comfy L-shaped sectional all the way to one side to create a pass-through area enabling a better foot traffic. We then added two side chairs for extra seats. We also mounted our TV on top of the fireplace to gain more space. Although it's not my favorite design choice to have TV on top of the fireplace because I think it takes away from the fireplace but we had to work within the limitation of the space.
For the fireplace, we bought wood stove insert and inserted it into the existing masonry fireplace. The look was updated by granite tiles around the insert and custom built wood mantel.
Buying wood fireplace insert was the best decision we made. First of all, it created a memorable space in our home. I LOVE the sound of wood cracking and the smell of wood burning. In winter nights we would sit around the fireplace and make s'mores like it's a campfire. Second, it's a clean burning and efficient heater. You don't lose the majority the fire’s heat up the chimney thereby saving money on your heating bill.
The coffee table is purchased from Wicker Emporium and it's made from reclaimed pine timbers giving the house a rustic feel.
The side chair by the fireplace is the perfect spot for me to relax, put my feet up on the large ball shaped knitted foot rest and enjoy a cup of cappuccino or cozy up with a good book.
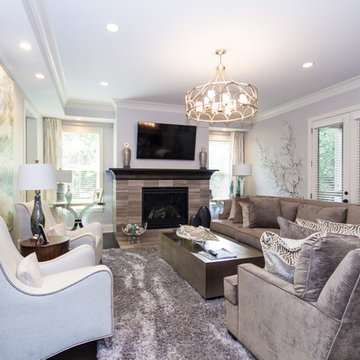
Zach Rubin
Expansive contemporary living room in Atlanta with grey walls, dark hardwood floors, a standard fireplace and a tile fireplace surround.
Expansive contemporary living room in Atlanta with grey walls, dark hardwood floors, a standard fireplace and a tile fireplace surround.
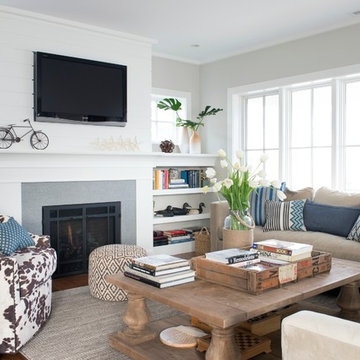
Stacy Bass Photography
Mid-sized beach style formal enclosed living room in New York with grey walls, a wall-mounted tv, dark hardwood floors, a standard fireplace, a tile fireplace surround and brown floor.
Mid-sized beach style formal enclosed living room in New York with grey walls, a wall-mounted tv, dark hardwood floors, a standard fireplace, a tile fireplace surround and brown floor.
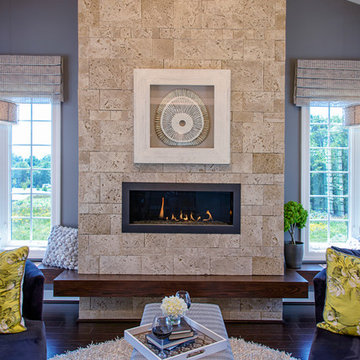
Home design by Winchester Homes
Interior Merchandising by Model Home Interiors
Design ideas for a large transitional open concept living room in DC Metro with grey walls, a ribbon fireplace, a tile fireplace surround and dark hardwood floors.
Design ideas for a large transitional open concept living room in DC Metro with grey walls, a ribbon fireplace, a tile fireplace surround and dark hardwood floors.
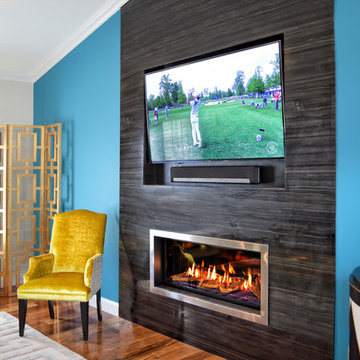
This modern renovation creates a focal point for a cool and modern living room with a linear fireplace surrounded by a wall of wood grain granite. The TV nook is recessed for safety and to create a flush plane for the stone and television. The firebox is enhanced with black enamel panels as well as driftwood and crystal media. The stainless steel surround matches the mixed metal accents of the furnishings.
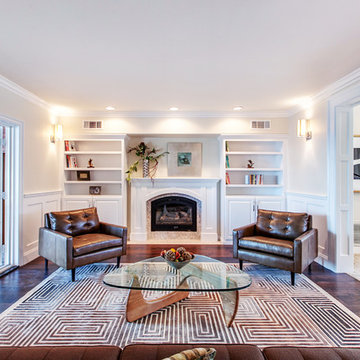
This La Jolla home showcases what a purely custom home can look like, The combination of traditional and contemporary details allows this spacious home to feel both current and timeless.
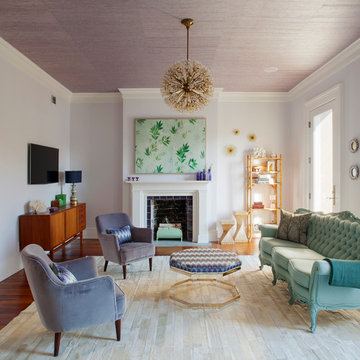
Richard Leo Johnson
Wall Color: Heaven - Regal Wall Satin, Latex Flat (Benjamin Moore)
Trim Color: Super White - Oil, Semi Gloss (Benjamin Moore)
Ceiling: Phillip Jeffries Extra Fine Arrowroot in Hyacinth - Grizzel and Mann
Chandelier: Sputnik Chandelier - Lost City Arts
Sofa: Antique - Jere's Antiques (reupholstered and restored)
Sofa Fabric: D1865-16 - Designer's Guild
Sofa Paint Color: Grenada Villa - Benjamin Moore
Lounge Chairs: Antique (restored)
Ottoman: Antique coffee table (repurposed)
Ottoman Fabric: Christopher Farr Design Adras - Indigo, Grizzel and Mann
Rug: 11x11 Stripe, Milk - Yerra
Small Mirrors: No.411
Fireplace Tile: Sloe - Winchester Tile
Artwork: Paule Marrot - Natural Curiosities
Etagere: Antique
Spiral Stools: Clipper Trading
Sideboard: Antique (mid-century modern)
Table Lamp: Antique
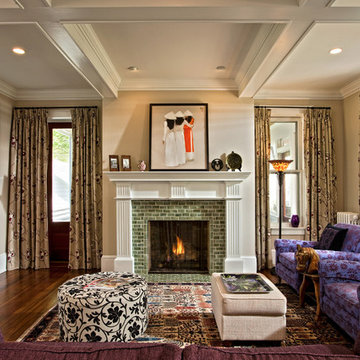
Built by Teakwood Builders, Inc. Saratoga Springs, NY
Scott Bergmann Photography
Inspiration for a traditional living room in Boston with beige walls, dark hardwood floors, a standard fireplace and a tile fireplace surround.
Inspiration for a traditional living room in Boston with beige walls, dark hardwood floors, a standard fireplace and a tile fireplace surround.
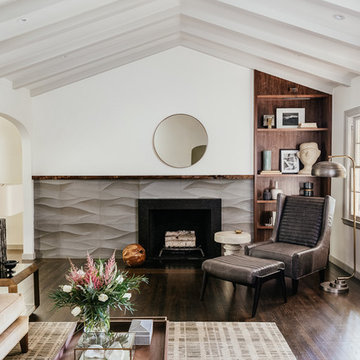
Inspiration for a mid-sized transitional enclosed living room in San Francisco with a library, white walls, a standard fireplace, a tile fireplace surround, no tv, brown floor and dark hardwood floors.
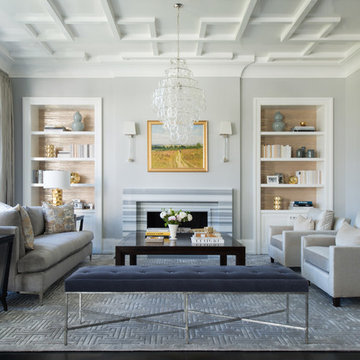
Photo of a mid-sized transitional formal open concept living room in New York with grey walls, dark hardwood floors, a standard fireplace, a tile fireplace surround, no tv and brown floor.
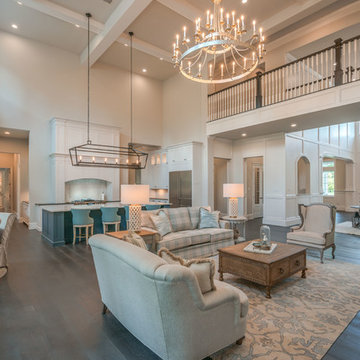
Off the family room, to the right, you'll see the entry way into the master bedroom..
Inspiration for a large beach style formal open concept living room in Houston with white walls, dark hardwood floors, a standard fireplace, a tile fireplace surround, a wall-mounted tv and brown floor.
Inspiration for a large beach style formal open concept living room in Houston with white walls, dark hardwood floors, a standard fireplace, a tile fireplace surround, a wall-mounted tv and brown floor.
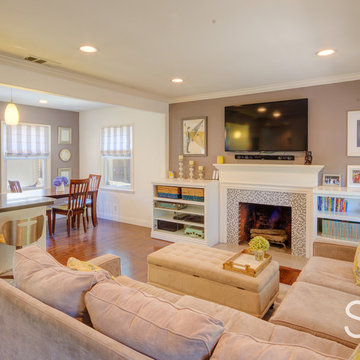
Michael J King
Small midcentury open concept living room in Los Angeles with brown walls, dark hardwood floors, a standard fireplace, a tile fireplace surround, a wall-mounted tv and brown floor.
Small midcentury open concept living room in Los Angeles with brown walls, dark hardwood floors, a standard fireplace, a tile fireplace surround, a wall-mounted tv and brown floor.
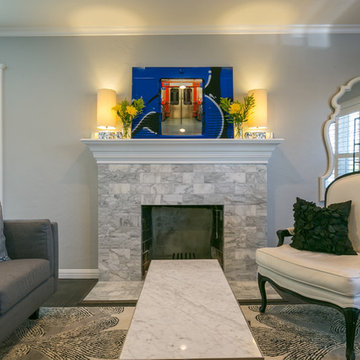
Photo of a mid-sized transitional formal enclosed living room in San Francisco with grey walls, dark hardwood floors, a standard fireplace, a tile fireplace surround and no tv.
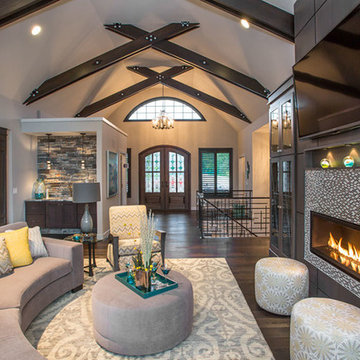
Greg Grupenhof
Mid-sized transitional formal open concept living room in Cincinnati with beige walls, dark hardwood floors, a standard fireplace, a tile fireplace surround and a wall-mounted tv.
Mid-sized transitional formal open concept living room in Cincinnati with beige walls, dark hardwood floors, a standard fireplace, a tile fireplace surround and a wall-mounted tv.
Living Room Design Photos with Dark Hardwood Floors and a Tile Fireplace Surround
5