Living Room Design Photos with Dark Hardwood Floors and a Wood Fireplace Surround
Refine by:
Budget
Sort by:Popular Today
21 - 40 of 4,083 photos
Item 1 of 3
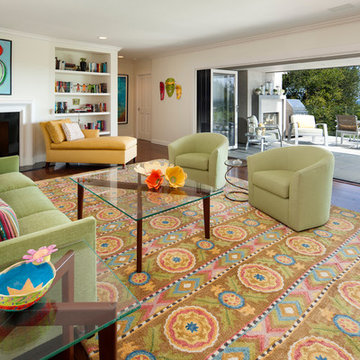
Jim Bartsch
Design ideas for a mid-sized traditional formal open concept living room in Santa Barbara with white walls, dark hardwood floors, a standard fireplace and a wood fireplace surround.
Design ideas for a mid-sized traditional formal open concept living room in Santa Barbara with white walls, dark hardwood floors, a standard fireplace and a wood fireplace surround.
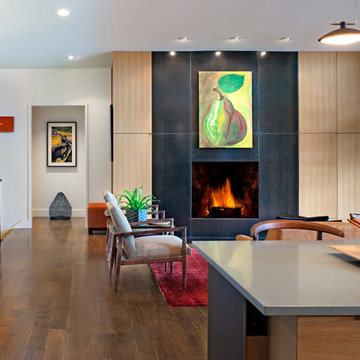
Photo by David Dietrich.
Carolina Home & Garden Magazine, Summer 2017
Inspiration for a large contemporary open concept living room in Charlotte with a standard fireplace, dark hardwood floors, a wood fireplace surround, beige walls and brown floor.
Inspiration for a large contemporary open concept living room in Charlotte with a standard fireplace, dark hardwood floors, a wood fireplace surround, beige walls and brown floor.
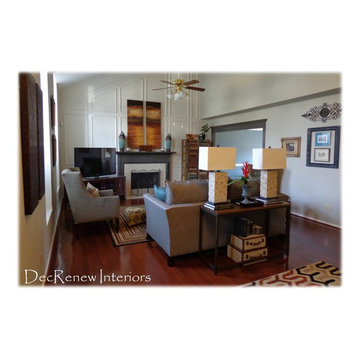
DecRenew Interiors
Mid-sized contemporary enclosed living room in Dallas with a corner tv, beige walls, dark hardwood floors, a standard fireplace and a wood fireplace surround.
Mid-sized contemporary enclosed living room in Dallas with a corner tv, beige walls, dark hardwood floors, a standard fireplace and a wood fireplace surround.
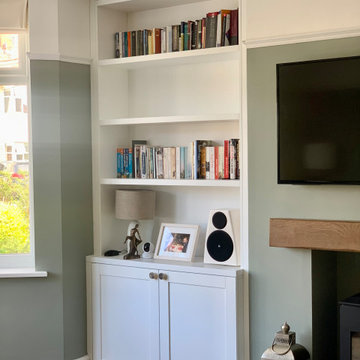
Bespoke furniture design, featuring shelving system with storage underneath on both sides of the chimney.
This made to measure storage perfectly fits alcoves that ware not perfectly even.
Inside both cabinets we added extra shelves and cut outs for sockets and speaker wires.
Alcove units were spray in lacquer to match F&B colours in lovely matt satin finish.
As a final touch: beautiful brass handles made by small business owner and chosen from our "supporting small businesses" supplier list.
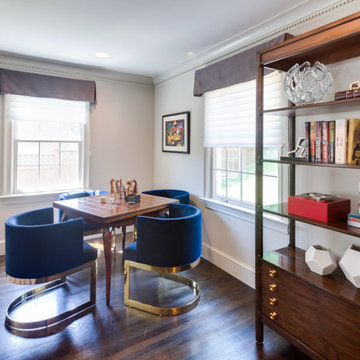
Photo of a mid-sized transitional formal enclosed living room in DC Metro with white walls, dark hardwood floors, a wall-mounted tv, brown floor, a standard fireplace and a wood fireplace surround.
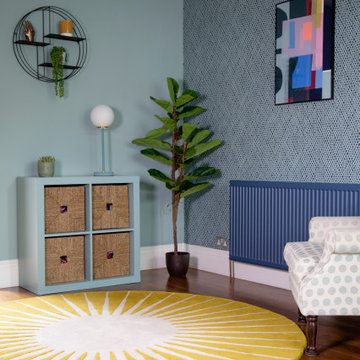
Redesign of a large family Living Room and Master Bedroom in Wandsworth. With a love of blue, the Living Room was painted in two-tone using Dix Blue and Stiffkey Blue along with Farrow and Ball's Anime Wallpaper. This helped break up the very large reception rooms and zoning the areas within it. A calmer, more neutral but still current scheme was created for the Master Bedroom using soft pinks and purples contrasted with dark greys and hints of black
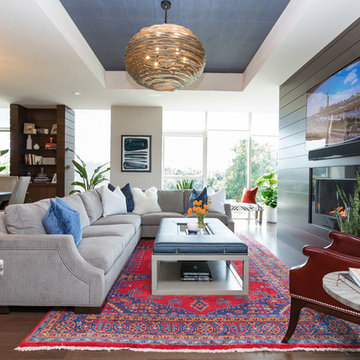
This luxurious interior tells a story of more than a modern condo building in the heart of Philadelphia. It unfolds to reveal layers of history through Persian rugs, a mix of furniture styles, and has unified it all with an unexpected color story.
The palette for this riverfront condo is grounded in natural wood textures and green plants that allow for a playful tension that feels both fresh and eclectic in a metropolitan setting.
The high-rise unit boasts a long terrace with a western exposure that we outfitted with custom Lexington outdoor furniture distinct in its finishes and balance between fun and sophistication.
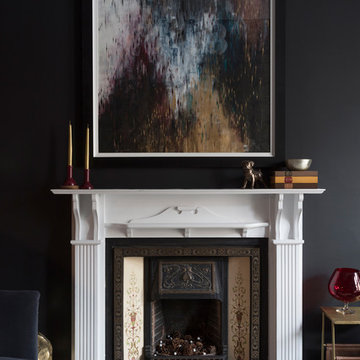
Dark and dramatic living room featuring this commissioned piece of art as its central focal point complimenting the traditional fire place.
Photo Susie Lowe
Susie Lowe
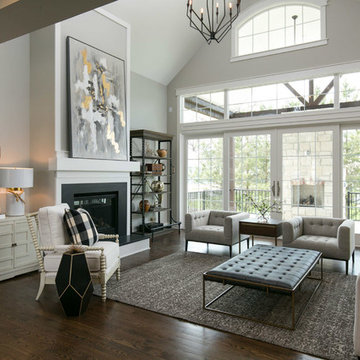
Modern Farmhouse living with high end finishes
Matthew Anderson, Elite Home Images Photographer
This is an example of a large transitional formal open concept living room in Kansas City with grey walls, a standard fireplace, a wood fireplace surround, no tv, brown floor and dark hardwood floors.
This is an example of a large transitional formal open concept living room in Kansas City with grey walls, a standard fireplace, a wood fireplace surround, no tv, brown floor and dark hardwood floors.
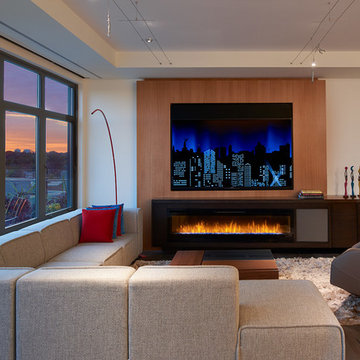
The built in cabinetry and wall panel house the TV and gasless, ductless fireplace.
Photography: Anice Hoachlander, Hoachlander Davis Photography.
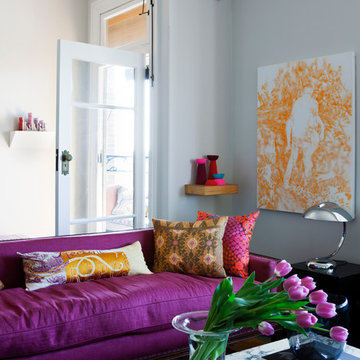
Design ideas for a large eclectic formal enclosed living room in Sydney with grey walls, dark hardwood floors, a corner fireplace, a wood fireplace surround and no tv.
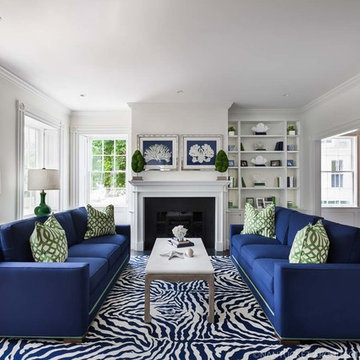
Nantucket Architectural Photography
Design ideas for a large traditional formal open concept living room in Boston with white walls, dark hardwood floors, a standard fireplace, a wood fireplace surround and no tv.
Design ideas for a large traditional formal open concept living room in Boston with white walls, dark hardwood floors, a standard fireplace, a wood fireplace surround and no tv.
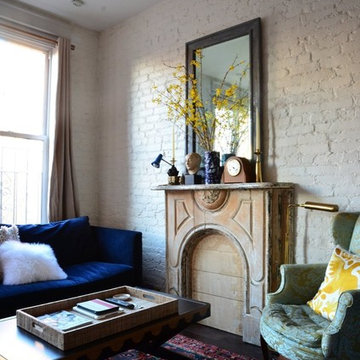
White washed brick walls in living room of small 350 sq ft apartment in the East Village, New York City. Vintage fireplace. Blue Cobble Hill Prescott Apartment Sofa. Vintage textiles.
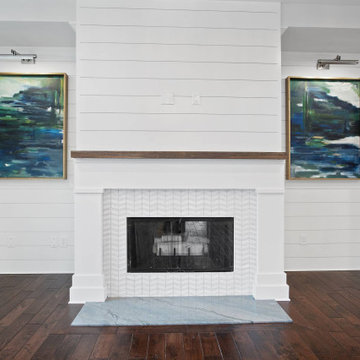
Picture sitting back in a chair reading a book to some slow jazz. You take a deep breathe and look up and this is your view. As you walk up with the matches you notice the plated wall with contemporary art lighted for your enjoyment. You light the fire with your knee pressed against a blue-toned marble. Then you slowly walk back to your chair over a dark Harwood floor. This is your Reading Room.
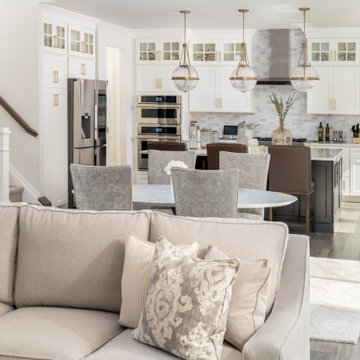
We took a new home build that was a shell and created a livable open concept space for this family of four to enjoy for years to come. The white kitchen mixed with grey island and dark floors was the start of the palette. We added in wall paneling, wallpaper, large lighting fixtures, window treatments, are rugs and neutrals fabrics so everything can be intermixed throughout the house.
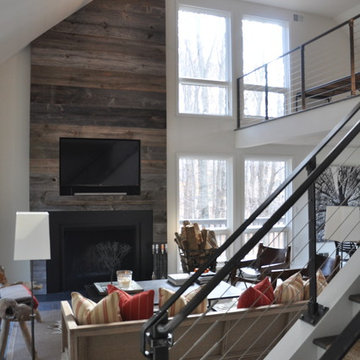
Will Calhoun
This is an example of a mid-sized contemporary open concept living room in New York with white walls, dark hardwood floors, a standard fireplace, a wood fireplace surround and a wall-mounted tv.
This is an example of a mid-sized contemporary open concept living room in New York with white walls, dark hardwood floors, a standard fireplace, a wood fireplace surround and a wall-mounted tv.
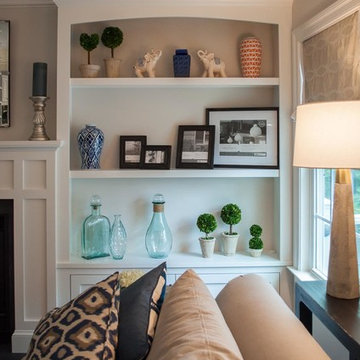
Mid-sized transitional open concept living room in DC Metro with white walls, dark hardwood floors, a standard fireplace, a wood fireplace surround, a wall-mounted tv and brown floor.
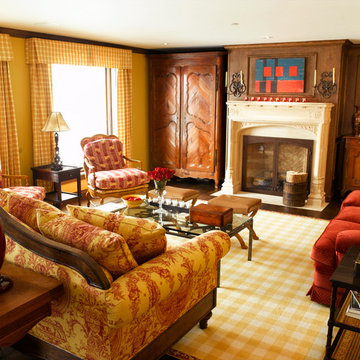
This is an example of a mid-sized traditional formal enclosed living room in Denver with beige walls, dark hardwood floors, a standard fireplace, a wood fireplace surround, no tv and multi-coloured floor.
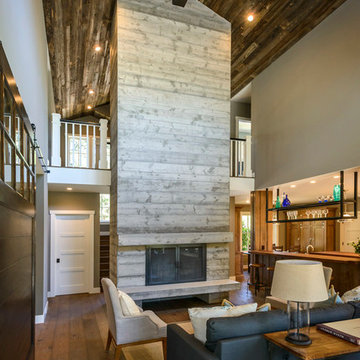
The concrete fireplace design element raises to the ceiling of the second floor through the double volume space of the Living Room creating a strong anchor for the open plan. Reclaimed barn wood decking covers the tall ceilings and is repeated on the vaulted ceiling of the Dining room.
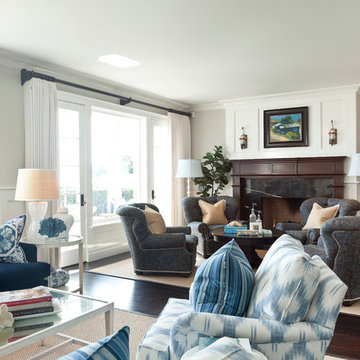
Design ideas for a mid-sized beach style formal open concept living room in Los Angeles with grey walls, dark hardwood floors, a standard fireplace, a wood fireplace surround and a wall-mounted tv.
Living Room Design Photos with Dark Hardwood Floors and a Wood Fireplace Surround
2