Living Room Design Photos with Dark Hardwood Floors and a Wood Stove
Refine by:
Budget
Sort by:Popular Today
141 - 160 of 1,293 photos
Item 1 of 3
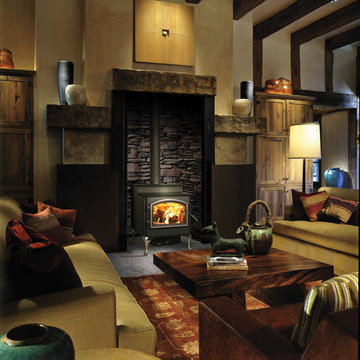
Design ideas for a large traditional open concept living room in Other with beige walls, dark hardwood floors, a wood stove, a stone fireplace surround and brown floor.
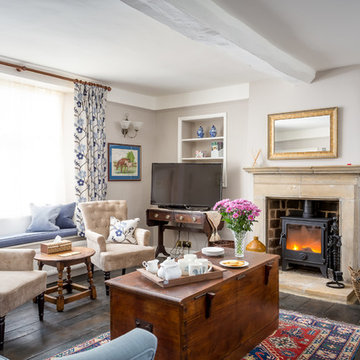
Oliver Grahame Photography - shot for Character Cottages.
This is a 5 bedroom cottage to rent in Blockley that sleeps 10.
For more info see - https://www.character-cottages.co.uk/all-properties/cotswolds-all/halfway-house-blockley
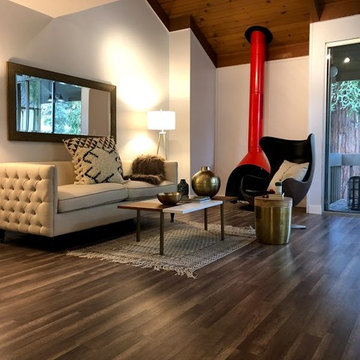
Photo of a mid-sized contemporary formal open concept living room in San Francisco with grey walls, dark hardwood floors, a wood stove, a metal fireplace surround, no tv and brown floor.
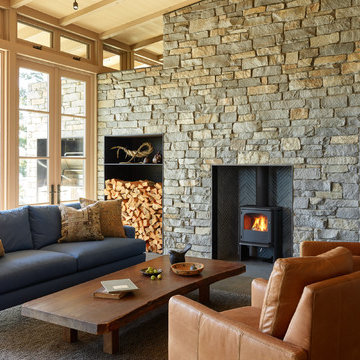
Kevin Scott
Design ideas for a beach style formal open concept living room in Seattle with a wood stove, no tv and dark hardwood floors.
Design ideas for a beach style formal open concept living room in Seattle with a wood stove, no tv and dark hardwood floors.
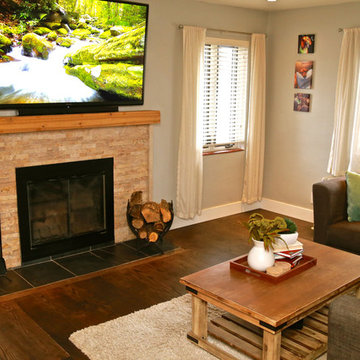
This entire 1st floor, gut renovation came with many surprises. Fortunately, one of METRO R3's strengths is that we love problem solving. Creating high functioning and stylish solutions is what we're all about!
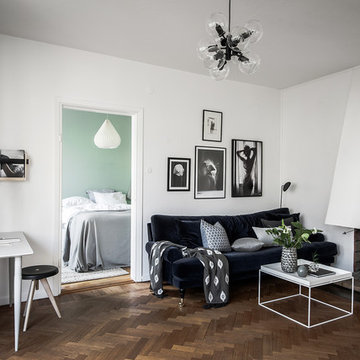
Inspiration for a mid-sized scandinavian living room in Stockholm with white walls, dark hardwood floors, a wood stove, a plaster fireplace surround and brown floor.
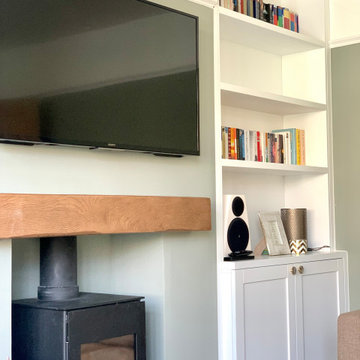
Bespoke furniture design, featuring shelving system with storage underneath on both sides of the chimney.
This made to measure storage perfectly fits alcoves that ware not perfectly even.
Inside both cabinets we added extra shelves and cut outs for sockets and speaker wires.
Alcove units were spray in lacquer to match F&B colours in lovely matt satin finish.
As a final touch: beautiful brass handles made by small business owner and chosen from our "supporting small businesses" supplier list.
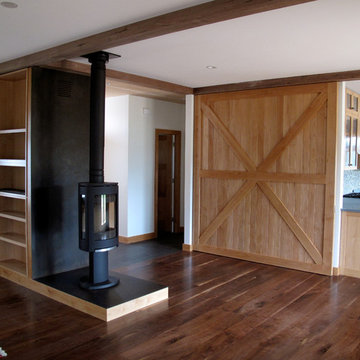
Inspiration for a mid-sized country open concept living room in Richmond with white walls, dark hardwood floors, a wood stove and a wall-mounted tv.
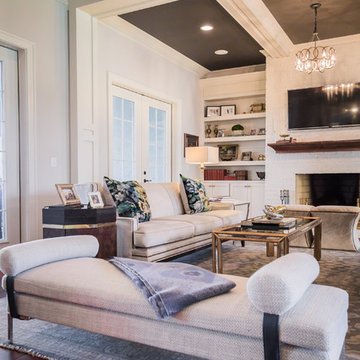
Design ideas for a traditional open concept living room in Other with white walls, dark hardwood floors, a wood stove, a brick fireplace surround and a wall-mounted tv.
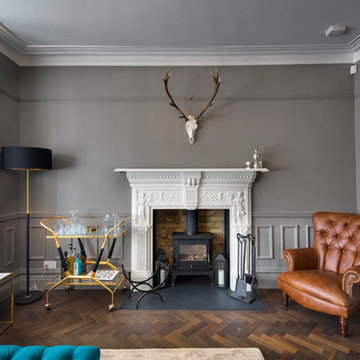
Tom Lee
Design ideas for a mid-sized transitional enclosed living room in London with brown walls, dark hardwood floors, no tv, brown floor and a wood stove.
Design ideas for a mid-sized transitional enclosed living room in London with brown walls, dark hardwood floors, no tv, brown floor and a wood stove.
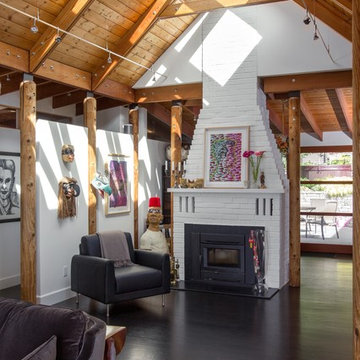
Caleb Melvin
Photo of a mid-sized contemporary living room in Seattle with dark hardwood floors, a wood stove, black floor, white walls and a brick fireplace surround.
Photo of a mid-sized contemporary living room in Seattle with dark hardwood floors, a wood stove, black floor, white walls and a brick fireplace surround.
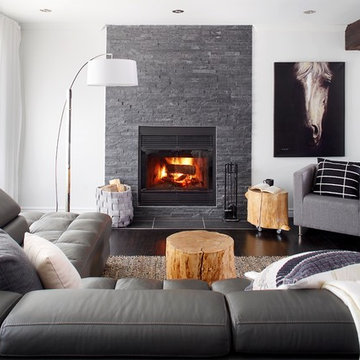
Yves Lefebvre
This is an example of a mid-sized transitional open concept living room in Montreal with dark hardwood floors, a wood stove, no tv and white walls.
This is an example of a mid-sized transitional open concept living room in Montreal with dark hardwood floors, a wood stove, no tv and white walls.
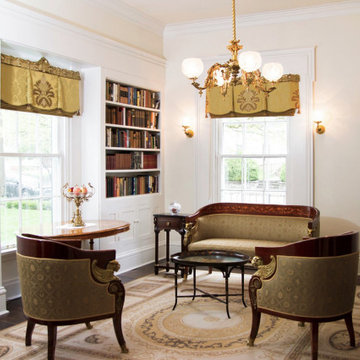
2nd Place- Vision Workroom Competition
Living Room
Award Winning Window Treatments
On the first telephone conversation, my client explained that he has an appreciation for antique furniture, which led him to purchase two Victorian sheeted brass cornices. He had a vision to incorporate them into living room window treatments, together with greenish tone fabrics like his classical antique furniture.
We designed pelmets with bells and later added Roman shades for privacy. In order to give the visual illusion of a one layered top treatment, all three window treatments were precisely engineered and mounted on one mounting board. Since the client did not want to cover too much of the window, top treatments had to be at a certain length. The embroidered fabric was deliberately cut out of three different pieces and separated by bells. At the very end, four little tassels were added to compliment tassels in the brass cornice. At the end of this project the client asked, if I can make a similar window treatment for a small window in the joining room. Using leftover fabric pieces, I made a small pelmet, which resembled the living room pelmets.
Designer and Workroom Owner
Sigita Nusbaum
Delaney Window Fashions LLC
Fishers, IN
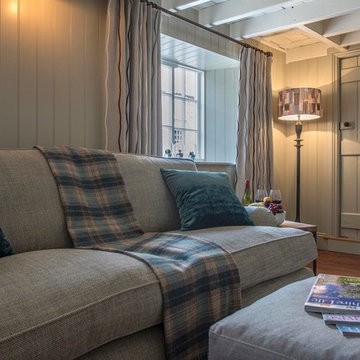
Currently living overseas, the owners of this stunning Grade II Listed stone cottage in the heart of the North York Moors set me the brief of designing the interiors. Renovated to a very high standard by the previous owner and a totally blank canvas, the brief was to create contemporary warm and welcoming interiors in keeping with the building’s history. To be used as a holiday let in the short term, the interiors needed to be high quality and comfortable for guests whilst at the same time, fulfilling the requirements of my clients and their young family to live in upon their return to the UK.
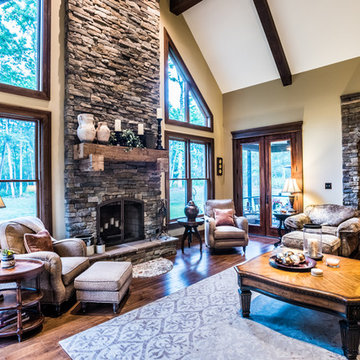
Alan Wycheck Photography
Design ideas for a large country formal enclosed living room in Other with beige walls, dark hardwood floors, a wood stove, a stone fireplace surround, a wall-mounted tv and brown floor.
Design ideas for a large country formal enclosed living room in Other with beige walls, dark hardwood floors, a wood stove, a stone fireplace surround, a wall-mounted tv and brown floor.
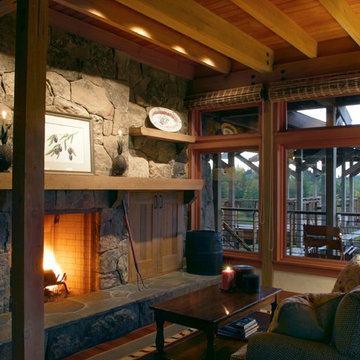
A cozy fireplace
Mid-sized modern open concept living room in Portland with beige walls, dark hardwood floors, a wood stove, a stone fireplace surround, no tv and brown floor.
Mid-sized modern open concept living room in Portland with beige walls, dark hardwood floors, a wood stove, a stone fireplace surround, no tv and brown floor.
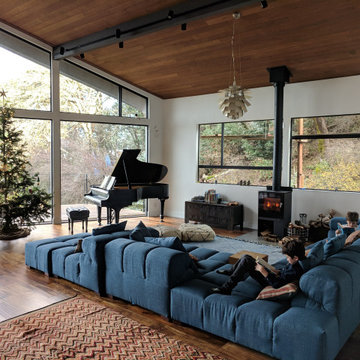
Inspiration for a contemporary open concept living room in Vancouver with white walls, dark hardwood floors, a wood stove, brown floor and vaulted.
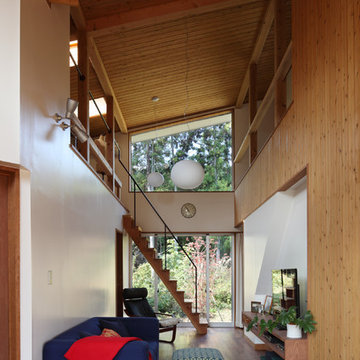
photo by Kurozumi Naoomi
This is an example of an asian open concept living room in Tokyo Suburbs with white walls, dark hardwood floors, a wood stove, a tile fireplace surround, a freestanding tv and brown floor.
This is an example of an asian open concept living room in Tokyo Suburbs with white walls, dark hardwood floors, a wood stove, a tile fireplace surround, a freestanding tv and brown floor.
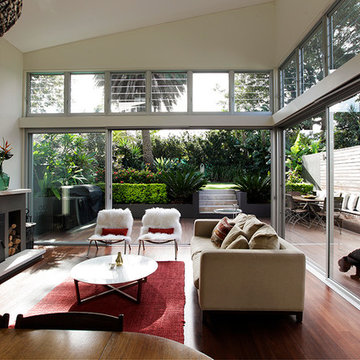
Camilla Quiddington
Mid-sized contemporary loft-style living room in Sydney with white walls, dark hardwood floors and a wood stove.
Mid-sized contemporary loft-style living room in Sydney with white walls, dark hardwood floors and a wood stove.
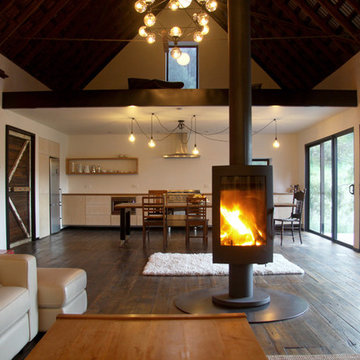
Great big old shed turned into self-contained guest accommodation in the Huon Valley, Tasmania.
All photographs by Perversi-Brooks Architects.
Large country open concept living room in Hobart with white walls, dark hardwood floors, a wood stove, a freestanding tv and brown floor.
Large country open concept living room in Hobart with white walls, dark hardwood floors, a wood stove, a freestanding tv and brown floor.
Living Room Design Photos with Dark Hardwood Floors and a Wood Stove
8