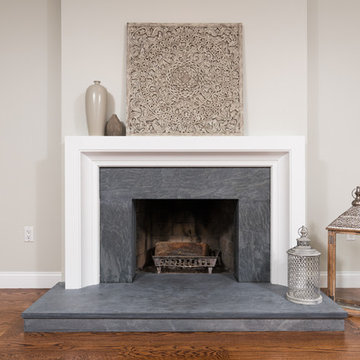Living Room Design Photos with Dark Hardwood Floors and Carpet
Refine by:
Budget
Sort by:Popular Today
41 - 60 of 122,017 photos
Item 1 of 3
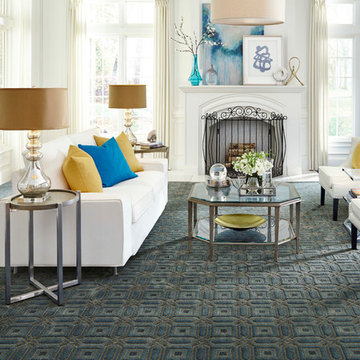
Design ideas for a large transitional formal open concept living room in Denver with white walls, carpet, a standard fireplace, a plaster fireplace surround and no tv.
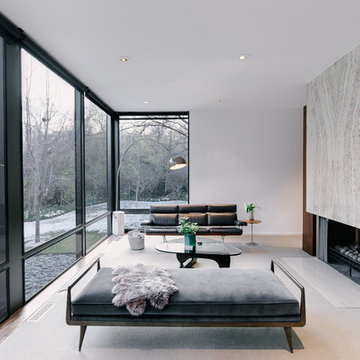
Inspiration for a large modern open concept living room in Salt Lake City with white walls, carpet, a two-sided fireplace, a stone fireplace surround and no tv.
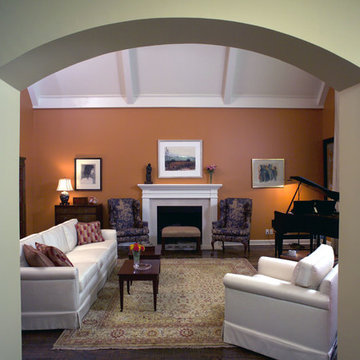
This is an example of a mid-sized traditional formal enclosed living room in San Diego with orange walls, dark hardwood floors, a standard fireplace, a plaster fireplace surround, no tv and brown floor.
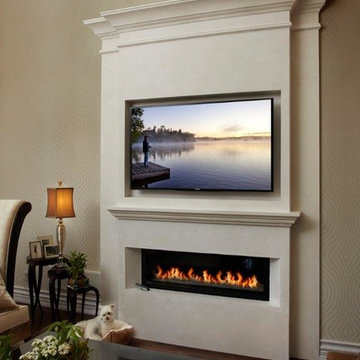
"custom fireplace mantel"
"custom fireplace overmantel"
"omega cast stone mantel"
"omega cast stone fireplace mantle" "fireplace design idea" Mantel. Fireplace. Omega. Mantel Design.
"custom cast stone mantel"
"linear fireplace mantle"
"linear cast stone fireplace mantel"
"linear fireplace design"
"linear fireplace overmantle"
"fireplace surround"
"carved fireplace mantle"
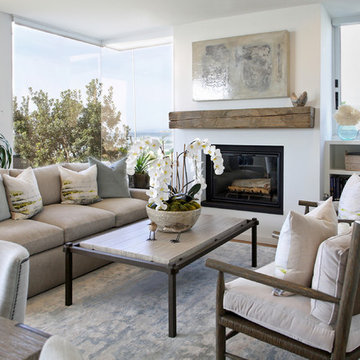
A beach house getaway. Jodi Fleming Design scope: Architectural Drawings, Interior Design, Custom Furnishings, & Landscape Design. Photography by Billy Collopy
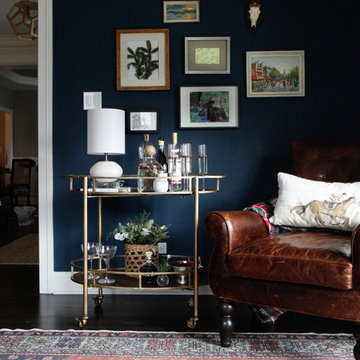
This is an example of a mid-sized transitional enclosed living room in Chicago with blue walls, dark hardwood floors, a home bar and no fireplace.
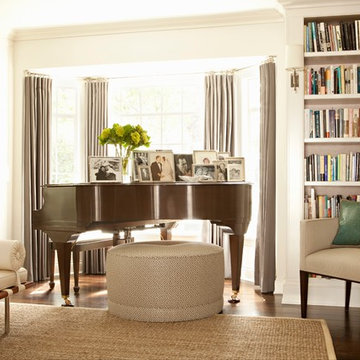
Design ideas for a large traditional enclosed living room in Los Angeles with a library, white walls, dark hardwood floors, no fireplace, no tv and brown floor.
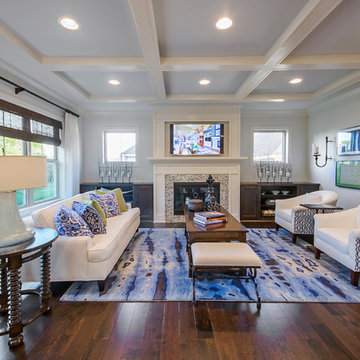
Jennifer Janviere
Photo of a mid-sized transitional open concept living room in Milwaukee with white walls, dark hardwood floors, a standard fireplace, a tile fireplace surround and a built-in media wall.
Photo of a mid-sized transitional open concept living room in Milwaukee with white walls, dark hardwood floors, a standard fireplace, a tile fireplace surround and a built-in media wall.
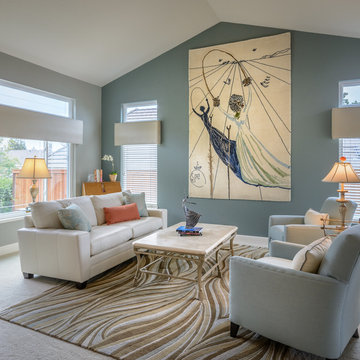
Blue Gator Photography
Inspiration for a large transitional open concept living room in San Francisco with blue walls and carpet.
Inspiration for a large transitional open concept living room in San Francisco with blue walls and carpet.
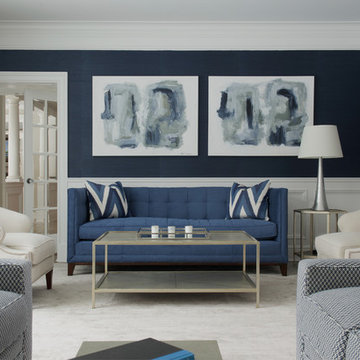
Jane Beiles
Inspiration for a transitional formal enclosed living room in New York with blue walls and carpet.
Inspiration for a transitional formal enclosed living room in New York with blue walls and carpet.
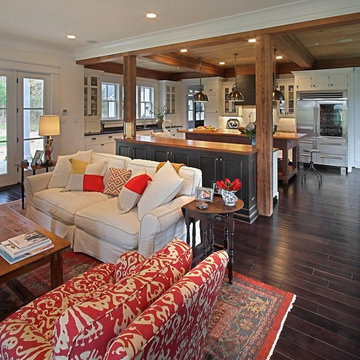
Jim Adcock
Inspiration for a traditional open concept living room in Richmond with dark hardwood floors and brown floor.
Inspiration for a traditional open concept living room in Richmond with dark hardwood floors and brown floor.
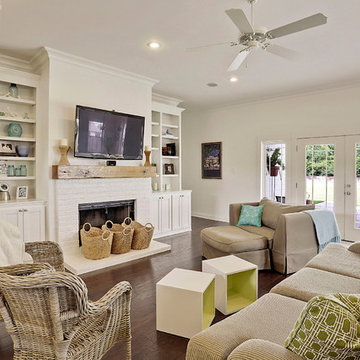
Imoto Photography
Photo of a large beach style open concept living room in New Orleans with white walls, dark hardwood floors, a standard fireplace, a brick fireplace surround and a wall-mounted tv.
Photo of a large beach style open concept living room in New Orleans with white walls, dark hardwood floors, a standard fireplace, a brick fireplace surround and a wall-mounted tv.
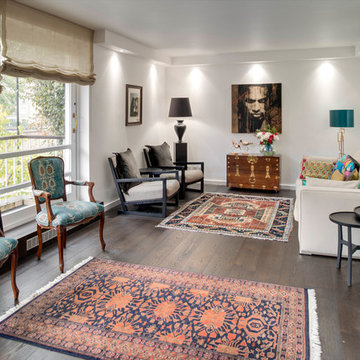
This dark Jacobean wood floor really grounds the space and sets off the grey, blue interiors well. The room was very narrow and long so we broke up the space by adding seating and console table between the two ends.
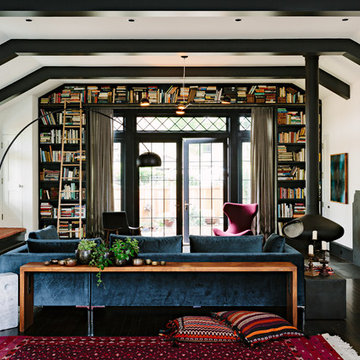
This turn-of-the-century original Sellwood Library was transformed into an amazing Portland home for it's New York transplants. Custom woodworking and shelving transformed this room into a warm living space. Leaded glass windows and doors and dark stained wood floors add to the eclectic mix of original craftsmanship and modern influences.
Lincoln Barbour
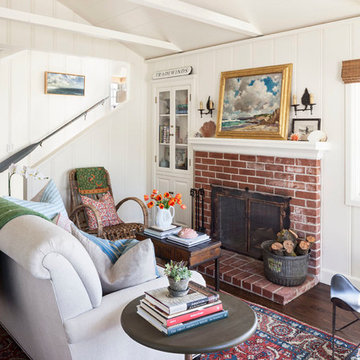
Photo by Grey Crawford
Photo of a small beach style formal enclosed living room in Orange County with white walls, dark hardwood floors, a standard fireplace, a brick fireplace surround and no tv.
Photo of a small beach style formal enclosed living room in Orange County with white walls, dark hardwood floors, a standard fireplace, a brick fireplace surround and no tv.
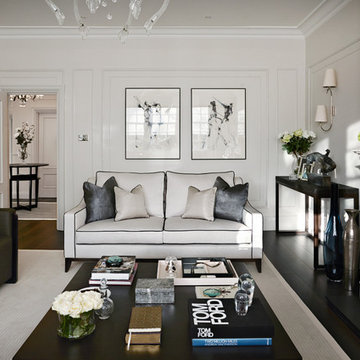
Photo of a contemporary formal living room in London with white walls, dark hardwood floors and a wall-mounted tv.
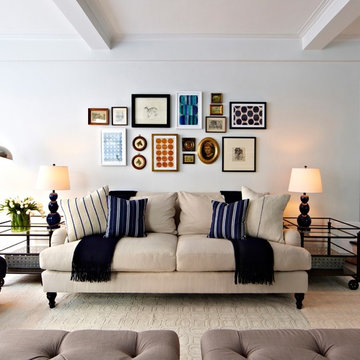
Designed by Chango & Co
Photos by Jacob Snavely
Inspiration for a mid-sized transitional formal open concept living room in New York with white walls and dark hardwood floors.
Inspiration for a mid-sized transitional formal open concept living room in New York with white walls and dark hardwood floors.
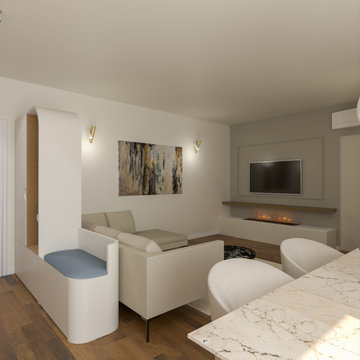
soggiorno con divano angolare
Mid-sized contemporary open concept living room in Other with dark hardwood floors.
Mid-sized contemporary open concept living room in Other with dark hardwood floors.

A crisp and consistent color scheme and composition creates an airy, unified mood throughout the diminutive 13' x 13' living room. Dark hardwood floors add warmth and contrast. We added thick moldings to architecturally enhance the house.
Gauzy cotton Roman shades dress new hurricane-proof windows and coax additional natural light into the home. Because of their versatility, pairs of furniture instead of single larger pieces are used throughout the home. This helps solve the space problem because these smaller pieces can be moved and stored easily.
Living Room Design Photos with Dark Hardwood Floors and Carpet
3
