Living Room Design Photos with Dark Hardwood Floors and Exposed Beam
Refine by:
Budget
Sort by:Popular Today
221 - 240 of 802 photos
Item 1 of 3
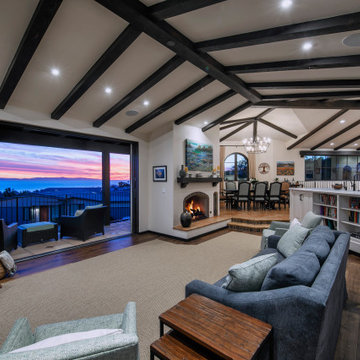
Beautiful Spanish tile details are present in almost
every room of the home creating a unifying theme
and warm atmosphere. Wood beamed ceilings
converge between the living room, dining room,
and kitchen to create an open great room. Arched
windows and large sliding doors frame the amazing
views of the ocean.
Architect: Beving Architecture
Photographs: Jim Bartsch Photographer
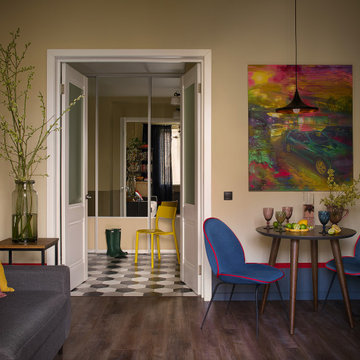
Диван — Allant; подушки из IKEA; стулья — Gabi; столик — Moonzana. На стене картина Сергея Акрамова “Осенний градиент” из серии “Текстуры улиц”, Alvitr Gallery.
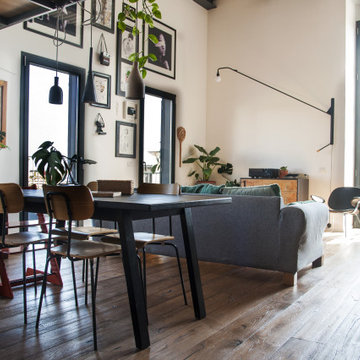
Design ideas for a mid-sized contemporary open concept living room in Naples with white walls, dark hardwood floors, no tv and exposed beam.
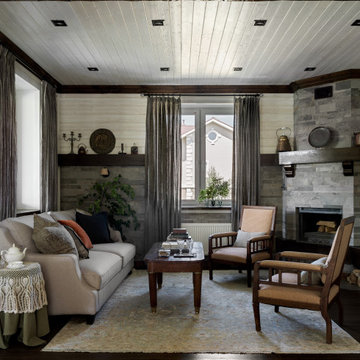
Особое внимание уделили мебели и декору дома.
Заказчики ценители винтажной мебели, знают в ней толк и с интересом участвовали в подборе и покупке вещей.
Каминную полку украшают бельгийские и французские предметы быта привезенные из поездок и найденные в магазине "3 сороки".
Необычные резные прикроватные тумбы с мраморными столешницами приехали из Франции и были найдены вместе с винтажным столом в гостиной в магазине @krasivo_kak_ranshe
Украшением гостиной стал большой светлый диван из салона "DantoneHome" и необычные кресла привезенные из Голландии найденные в винтажном магазине @chic_antik
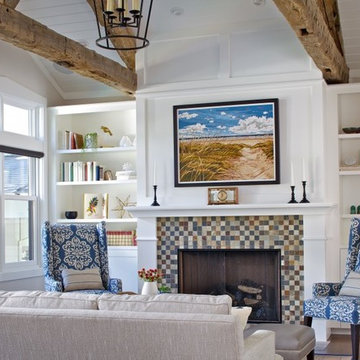
Design ideas for an arts and crafts open concept living room in Grand Rapids with white walls, dark hardwood floors, a standard fireplace, a tile fireplace surround, no tv, brown floor and exposed beam.
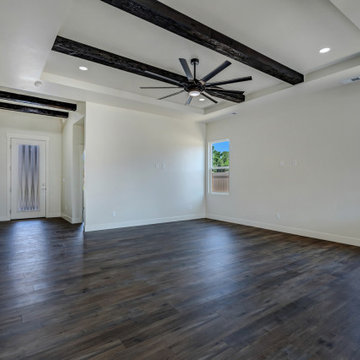
Spacious living room with tray ceiling and exposed dark wood beams
Mid-sized modern open concept living room in Other with white walls, dark hardwood floors, brown floor and exposed beam.
Mid-sized modern open concept living room in Other with white walls, dark hardwood floors, brown floor and exposed beam.
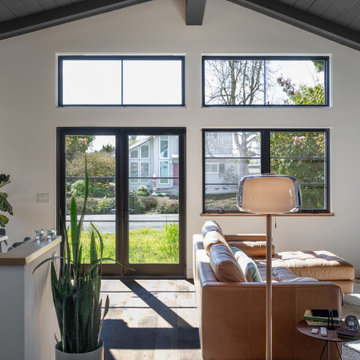
The existing space was re-arranged to accommodate an open living-dining-kitchen space. The wood vaulted ceilings were painted a dark color to add elegance and interest. This wall of windows was designed to bring in a light and expand the feeling of openness in the space.
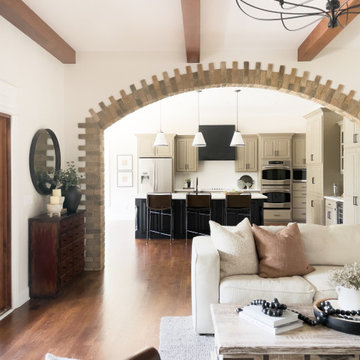
Large transitional open concept living room in Nashville with white walls, dark hardwood floors, a standard fireplace, a stone fireplace surround, a wall-mounted tv, brown floor and exposed beam.
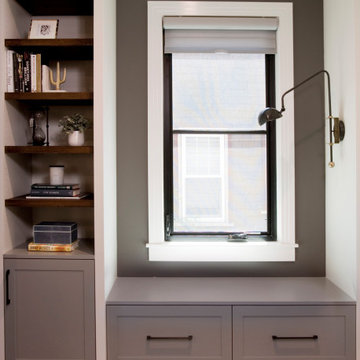
Living Room Bookshelves and Window Seat
This is an example of a large transitional open concept living room in Boston with grey walls, dark hardwood floors, a ribbon fireplace, a built-in media wall, brown floor and exposed beam.
This is an example of a large transitional open concept living room in Boston with grey walls, dark hardwood floors, a ribbon fireplace, a built-in media wall, brown floor and exposed beam.
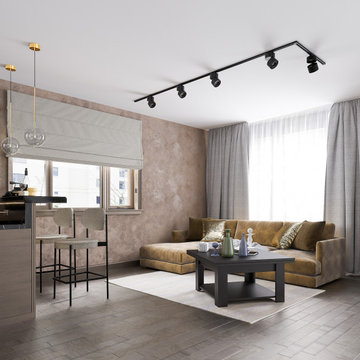
Kitchen -living room
This is an example of a mid-sized contemporary open concept living room in Other with a home bar, brown walls, dark hardwood floors, a wall-mounted tv, brown floor, exposed beam and wallpaper.
This is an example of a mid-sized contemporary open concept living room in Other with a home bar, brown walls, dark hardwood floors, a wall-mounted tv, brown floor, exposed beam and wallpaper.
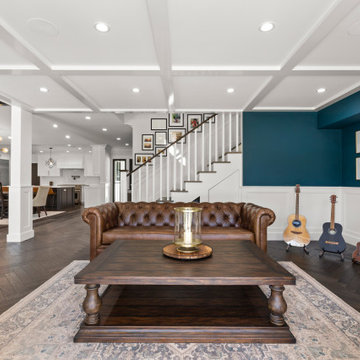
Open floor dining and living area featuring Monarch dark French oak hardwood floors, custom cabinets and fireplace, custom wood work details such as ceiling wood bean and staircase handrail, and coffered ceiling in the music room.
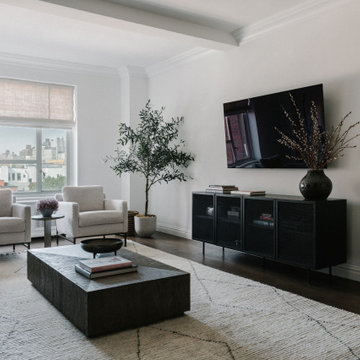
Design ideas for a living room in Miami with white walls, dark hardwood floors, a wall-mounted tv and exposed beam.
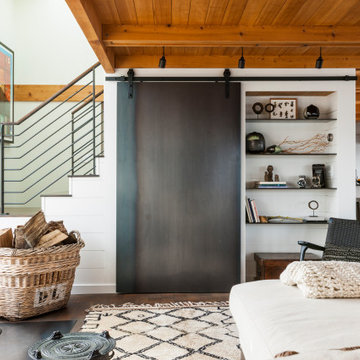
Project completed as Senior Designer with NB Design Group, Inc.
Photography | John Granen
This is an example of a beach style open concept living room in Seattle with white walls, dark hardwood floors, brown floor, exposed beam and wood.
This is an example of a beach style open concept living room in Seattle with white walls, dark hardwood floors, brown floor, exposed beam and wood.
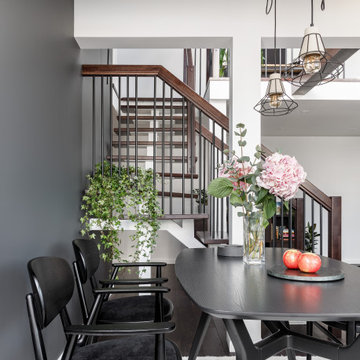
Столовая в мансардной квартире
Inspiration for a mid-sized contemporary loft-style living room in Saint Petersburg with grey walls, dark hardwood floors, brown floor, exposed beam and wallpaper.
Inspiration for a mid-sized contemporary loft-style living room in Saint Petersburg with grey walls, dark hardwood floors, brown floor, exposed beam and wallpaper.
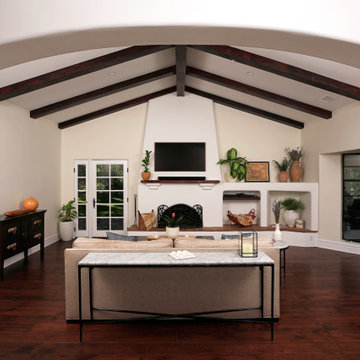
Inspiration for a large traditional open concept living room in Los Angeles with white walls, dark hardwood floors, a standard fireplace, a plaster fireplace surround, a wall-mounted tv, brown floor and exposed beam.
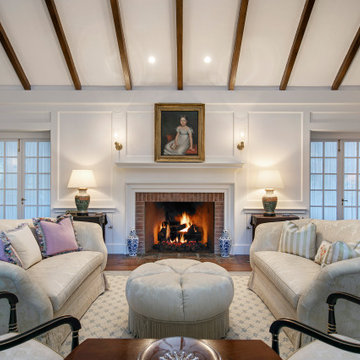
An exposed beam ceiling, original brick fireplace, built in shelves, and dark oak floors are showcased in this formal living room. The French doors lead to the adjacent Sunroom.
Architect: Danny Longwill, Two Trees Architecture
Photography: Jim Bartsch
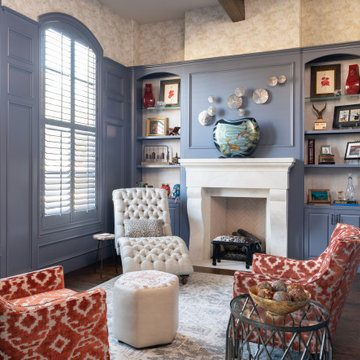
This study is playful, multi-functional, and eclectic in design. The custom-painted built-ins complement the orange patterned accent chairs and jolt color into the space. The furnishings and accessories play off one another and allow for many patterns and textures. Visit our interior designers & home designer Dallas website for more details >>> https://dkorhome.com/project/modern-asian-inspired-interior-design/
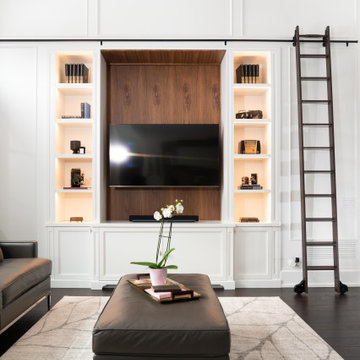
Transitional open concept living room in Toronto with white walls, dark hardwood floors, a built-in media wall, brown floor, exposed beam and panelled walls.
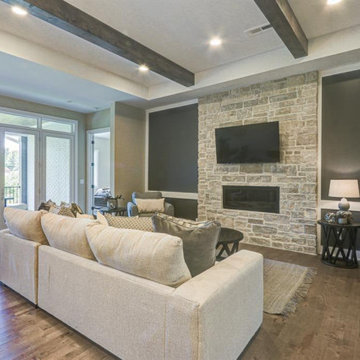
Luxury ranch patio home in Robert Lucke Group's newest community, The Villas of Montgomery. Open ranch plan! 10-11' ceilings! Two bedrooms + office on 1st floor and 3rd bedroom in lower level. Covered porch. Gorgeous kitchen. Elegant master bathroom with an oversized shower. Finished lower level with bedroom, bathroom, exercise room and rec room.
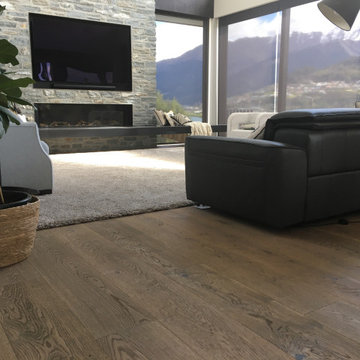
Photo of a large modern open concept living room in Other with white walls, dark hardwood floors, a standard fireplace, a stone fireplace surround, a wall-mounted tv, grey floor and exposed beam.
Living Room Design Photos with Dark Hardwood Floors and Exposed Beam
12