Living Room
Refine by:
Budget
Sort by:Popular Today
21 - 40 of 800 photos
Item 1 of 3
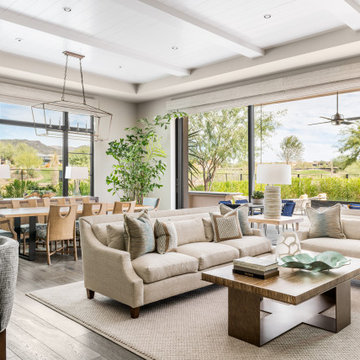
Inspiration for a transitional open concept living room in Phoenix with grey walls, dark hardwood floors, brown floor, exposed beam and timber.
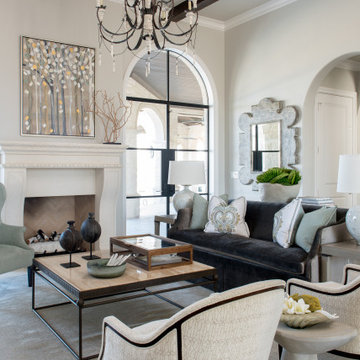
Photo of a large open concept living room in Dallas with grey walls, dark hardwood floors, a standard fireplace, a stone fireplace surround, brown floor and exposed beam.
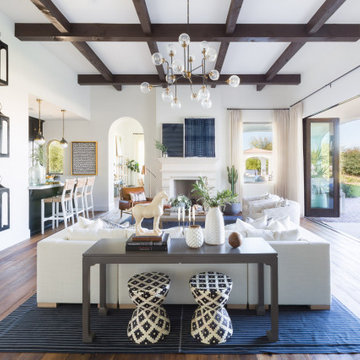
Inspiration for a mediterranean open concept living room in Phoenix with white walls, dark hardwood floors, brown floor and exposed beam.
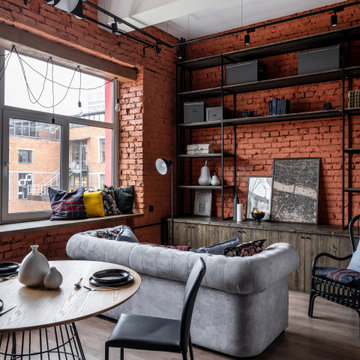
Small industrial living room in Moscow with red walls, dark hardwood floors, brown floor, exposed beam and brick walls.
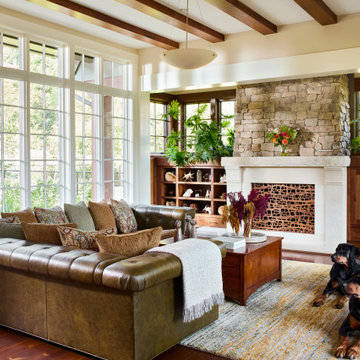
Design ideas for a transitional living room with beige walls, dark hardwood floors, a standard fireplace, brown floor and exposed beam.
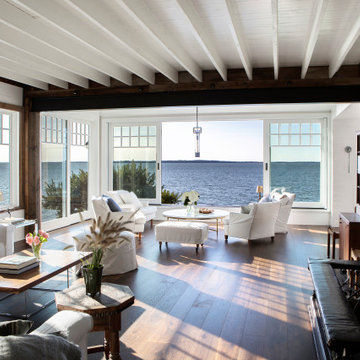
Beach style open concept living room in New York with white walls, dark hardwood floors, a standard fireplace, a stone fireplace surround, brown floor and exposed beam.
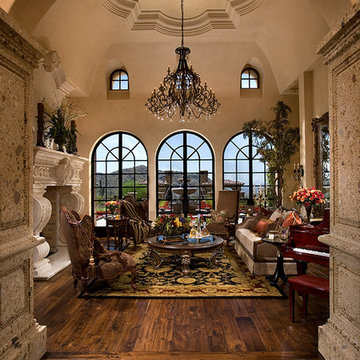
This Italian Villa formal living room features dark wood accents and furniture creating a moody feel to the space. With a built-in fireplace as the focal point, this room opens up into the outdoor patio. A grand piano sits in the corner.
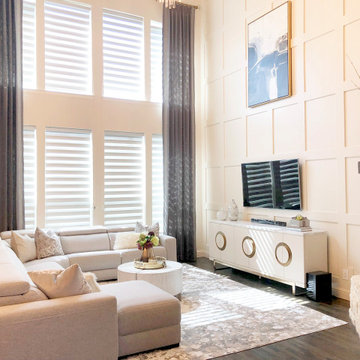
We created this beautiful high fashion living, formal dining and entry for a client who wanted just that... Soaring cellings called for a board and batten feature wall, crystal chandelier and 20-foot custom curtain panels with gold and acrylic rods.
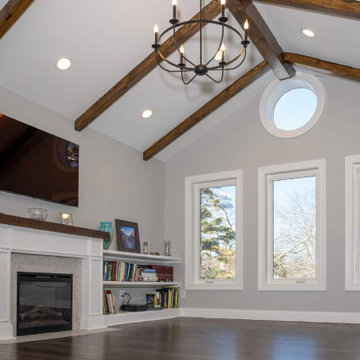
Cathedral ceiling with exposed wood beams
Photo of a large contemporary open concept living room in New York with grey walls, dark hardwood floors, a standard fireplace, a wood fireplace surround, a wall-mounted tv, brown floor and exposed beam.
Photo of a large contemporary open concept living room in New York with grey walls, dark hardwood floors, a standard fireplace, a wood fireplace surround, a wall-mounted tv, brown floor and exposed beam.
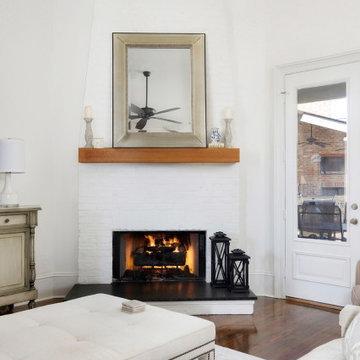
Inspiration for a mid-sized transitional enclosed living room in New Orleans with white walls, dark hardwood floors, a corner fireplace, a brick fireplace surround, no tv, brown floor and exposed beam.
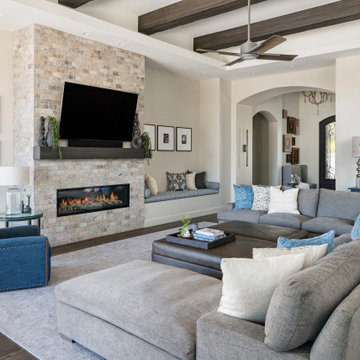
The classics never go out of style, as is the case with this custom new build that was interior designed from the blueprint stages with enduring longevity in mind. An eye for scale is key with these expansive spaces calling for proper proportions, intentional details, liveable luxe materials and a melding of functional design with timeless aesthetics. The result is cozy, welcoming and balanced grandeur. | Photography Joshua Caldwell
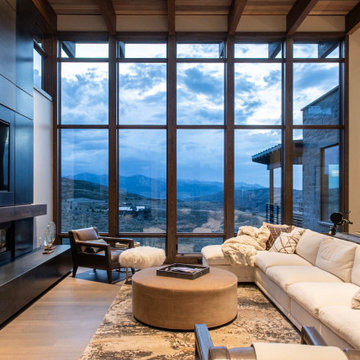
Inspiration for a contemporary open concept living room in Salt Lake City with beige walls, dark hardwood floors, a ribbon fireplace, a wall-mounted tv, brown floor, exposed beam and wood.
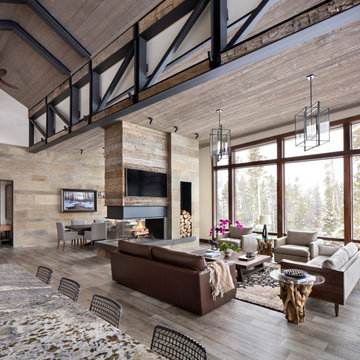
Country open concept living room in Other with dark hardwood floors, a two-sided fireplace, a stone fireplace surround and exposed beam.

This living room was part of a larger main floor remodel that included the kitchen, dining room, entryway, and stair. The existing wood burning fireplace and moss rock was removed and replaced with rustic black stained paneling, a gas corner fireplace, and a soapstone hearth. New beams were added.
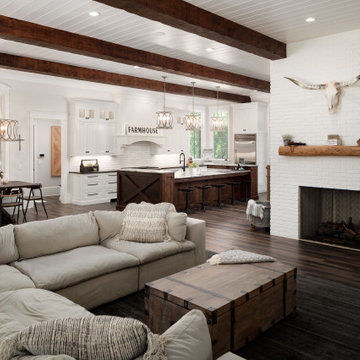
Family room adjacent to the open kitchen and breakfast. Tile flooring in this farmhouse is perfect.
Design ideas for a country open concept living room in Atlanta with grey walls, dark hardwood floors, a standard fireplace, a brick fireplace surround, brown floor, exposed beam and timber.
Design ideas for a country open concept living room in Atlanta with grey walls, dark hardwood floors, a standard fireplace, a brick fireplace surround, brown floor, exposed beam and timber.
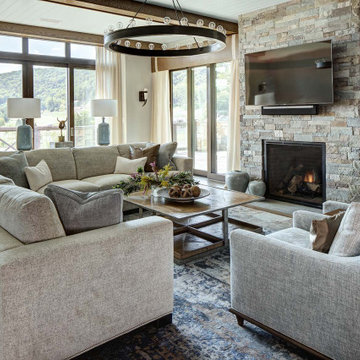
Design ideas for a country living room in New York with white walls, dark hardwood floors, a standard fireplace, a stone fireplace surround, a wall-mounted tv, brown floor and exposed beam.
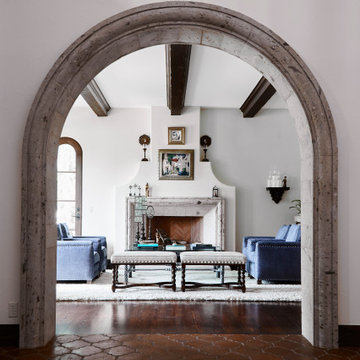
Design ideas for a mediterranean enclosed living room in Other with white walls, dark hardwood floors, brown floor and exposed beam.
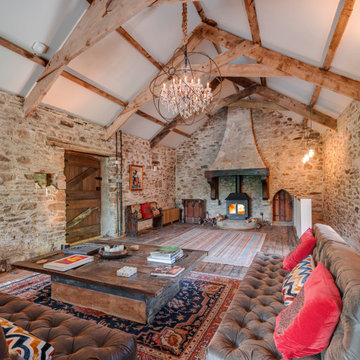
Design ideas for a large country open concept living room in Devon with brown walls, dark hardwood floors, a wood stove, brown floor, exposed beam and vaulted.
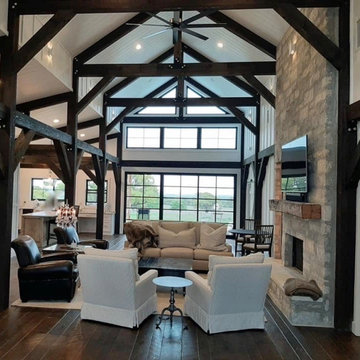
Living Room
This is an example of a large country open concept living room in Austin with white walls, dark hardwood floors, a standard fireplace, a wall-mounted tv, brown floor, exposed beam and wood walls.
This is an example of a large country open concept living room in Austin with white walls, dark hardwood floors, a standard fireplace, a wall-mounted tv, brown floor, exposed beam and wood walls.
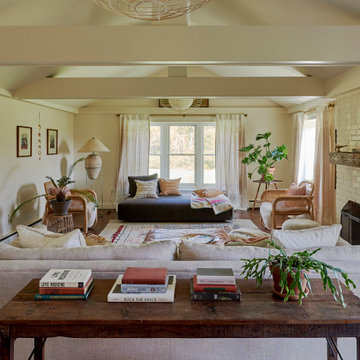
Inspiration for a country open concept living room in Bridgeport with beige walls, dark hardwood floors, a standard fireplace, a brick fireplace surround, brown floor, exposed beam and vaulted.
2