Living Room Design Photos with Dark Hardwood Floors and Grey Floor
Refine by:
Budget
Sort by:Popular Today
81 - 100 of 924 photos
Item 1 of 3
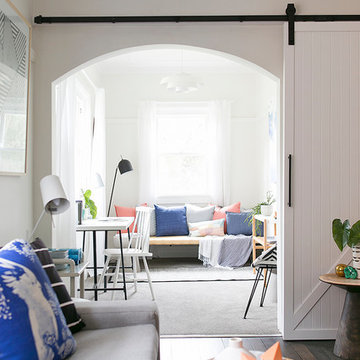
Livingroom Looking through to Study/ 3rd Bedroom through Barn Door
Studio 33 Photography
Inspiration for a large eclectic enclosed living room in Sydney with white walls, dark hardwood floors, a standard fireplace, a brick fireplace surround, no tv and grey floor.
Inspiration for a large eclectic enclosed living room in Sydney with white walls, dark hardwood floors, a standard fireplace, a brick fireplace surround, no tv and grey floor.
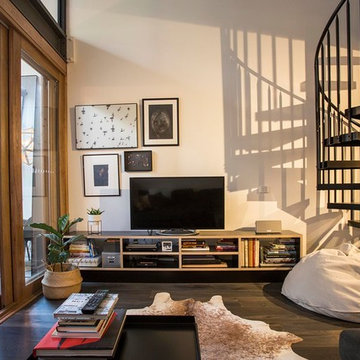
Gregg Jowett
Inspiration for a small industrial loft-style living room in Sydney with white walls, dark hardwood floors and grey floor.
Inspiration for a small industrial loft-style living room in Sydney with white walls, dark hardwood floors and grey floor.
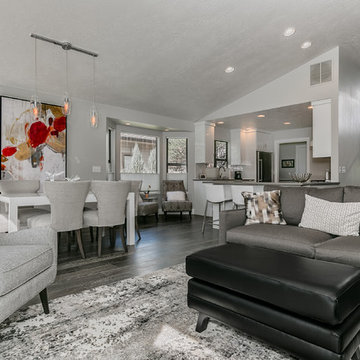
Cy Gilbert Photography
Inspiration for a mid-sized contemporary open concept living room in Boise with grey walls, dark hardwood floors, a standard fireplace, a stone fireplace surround, a wall-mounted tv and grey floor.
Inspiration for a mid-sized contemporary open concept living room in Boise with grey walls, dark hardwood floors, a standard fireplace, a stone fireplace surround, a wall-mounted tv and grey floor.
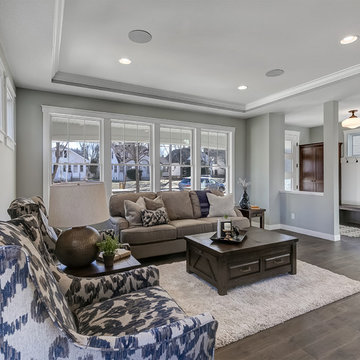
Mid-sized transitional formal open concept living room in Minneapolis with grey walls, dark hardwood floors, a two-sided fireplace, a wood fireplace surround, a wall-mounted tv and grey floor.
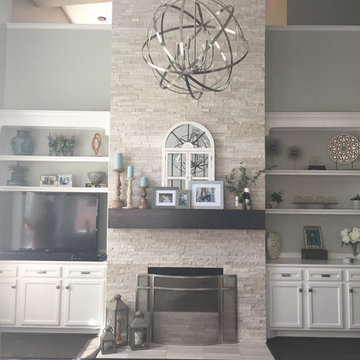
Photo of a mid-sized country open concept living room in Houston with grey walls, dark hardwood floors, a standard fireplace, a stone fireplace surround, a freestanding tv and grey floor.
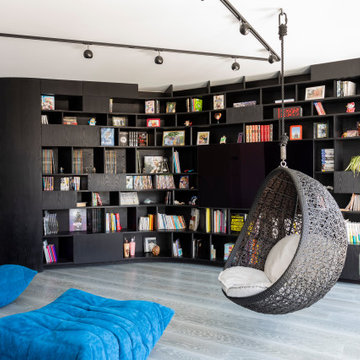
Large contemporary open concept living room in Other with a library, black walls, dark hardwood floors, no fireplace, a built-in media wall and grey floor.
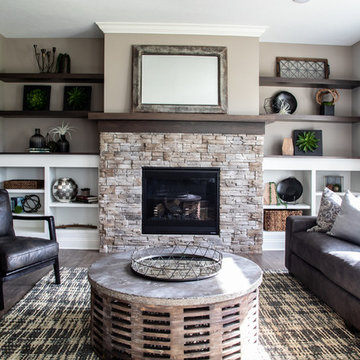
Photo of a contemporary formal living room in Cleveland with grey walls, dark hardwood floors, a standard fireplace, a stone fireplace surround and grey floor.
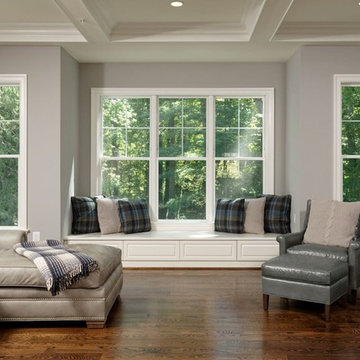
Design ideas for a large traditional open concept living room in DC Metro with grey walls, dark hardwood floors, a standard fireplace, a stone fireplace surround, a wall-mounted tv and grey floor.
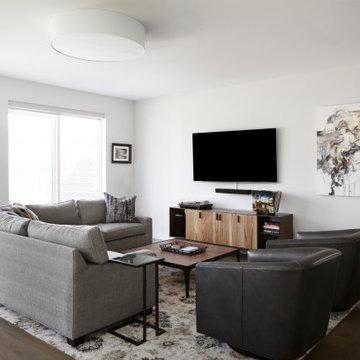
Design ideas for a contemporary open concept living room in Dallas with white walls, dark hardwood floors, no fireplace, a wall-mounted tv and grey floor.
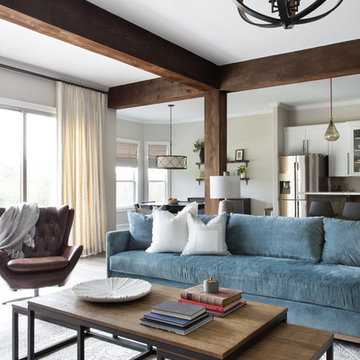
Rich colors, minimalist lines, and plenty of natural materials were implemented to this Austin home.
Project designed by Sara Barney’s Austin interior design studio BANDD DESIGN. They serve the entire Austin area and its surrounding towns, with an emphasis on Round Rock, Lake Travis, West Lake Hills, and Tarrytown.
For more about BANDD DESIGN, click here: https://bandddesign.com/
To learn more about this project, click here: https://bandddesign.com/dripping-springs-family-retreat/
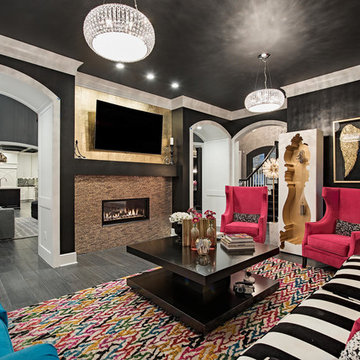
This is an example of an expansive transitional enclosed living room in Cleveland with black walls, dark hardwood floors, a standard fireplace, a tile fireplace surround and grey floor.
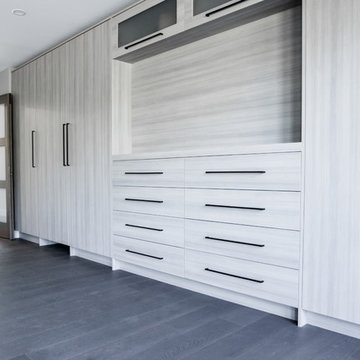
Large contemporary enclosed living room in Vancouver with grey walls, dark hardwood floors, no fireplace and grey floor.
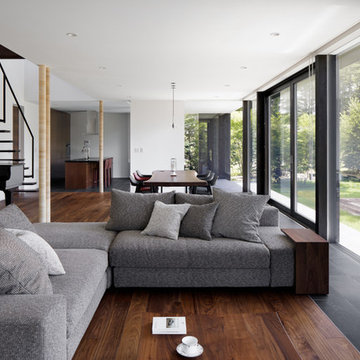
写真@安田誠
Design ideas for a traditional open concept living room in Other with white walls, dark hardwood floors, a standard fireplace, a stone fireplace surround, a wall-mounted tv and grey floor.
Design ideas for a traditional open concept living room in Other with white walls, dark hardwood floors, a standard fireplace, a stone fireplace surround, a wall-mounted tv and grey floor.
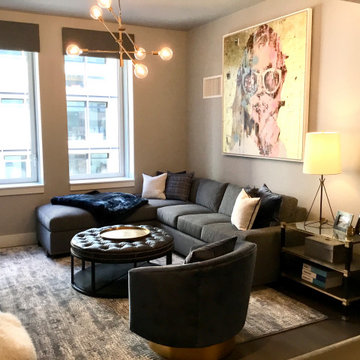
Amazing modern living room with dark gray and blue accents. The artwork brings it all together.
Mid-sized contemporary enclosed living room in New York with grey walls, dark hardwood floors and grey floor.
Mid-sized contemporary enclosed living room in New York with grey walls, dark hardwood floors and grey floor.
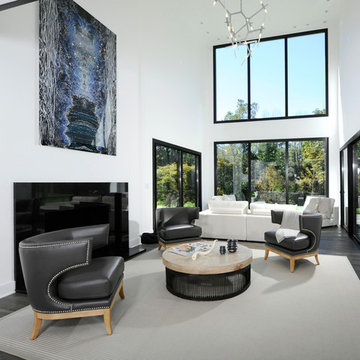
Striking and Sophisticated. This new residence offers the very best of contemporary design brought to life with the finest execution and attention to detail. Designed by notable Washington D.C architect. The 7,200 SQ FT main residence with separate guest house is set on 5+ acres of private property. Conveniently located in the Greenwich countryside and just minutes from the charming town of Armonk.
Enter the residence and step into a dramatic atrium Living Room with 22’ floor to ceiling windows, overlooking expansive grounds. At the heart of the house is a spacious gourmet kitchen featuring Italian made cabinetry with an ancillary catering kitchen. There are two master bedrooms, one at each end of the house and an additional three generously sized bedrooms each with en suite baths. There is a 1,200 sq ft. guest cottage to complete the compound.
A progressive sensibility merges with city sophistication in a pristine country setting. Truly special.
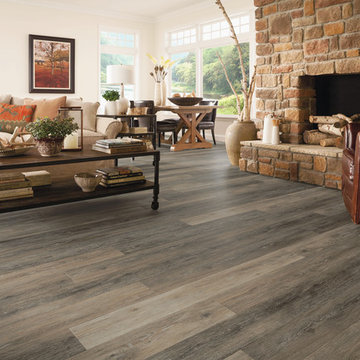
Design ideas for a large transitional formal open concept living room in Other with white walls, dark hardwood floors, a standard fireplace, a stone fireplace surround, no tv and grey floor.
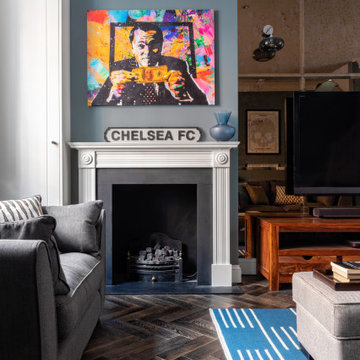
Blue grey walls with dark herringbone floor contrasted with bronze mirrored glass wall
Inspiration for a mid-sized transitional enclosed living room in Sussex with blue walls, dark hardwood floors, a standard fireplace, a wood fireplace surround, a wall-mounted tv and grey floor.
Inspiration for a mid-sized transitional enclosed living room in Sussex with blue walls, dark hardwood floors, a standard fireplace, a wood fireplace surround, a wall-mounted tv and grey floor.
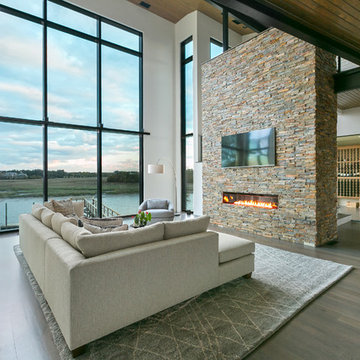
This is an example of a country open concept living room in Charleston with white walls, dark hardwood floors, a ribbon fireplace, a stone fireplace surround, a wall-mounted tv and grey floor.
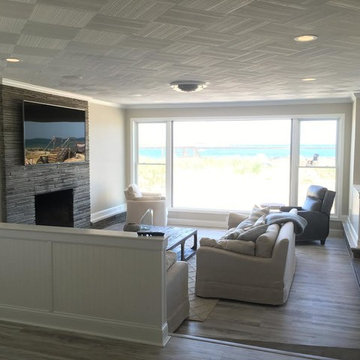
Inspiration for a mid-sized beach style formal open concept living room in Boston with a standard fireplace, grey walls, dark hardwood floors, a stone fireplace surround, a wall-mounted tv and grey floor.
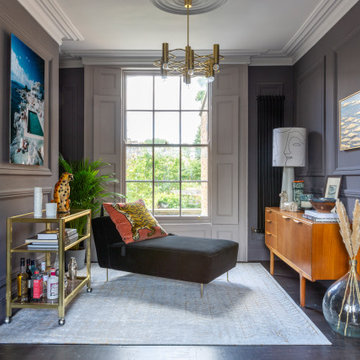
Two single reception rooms were joined together to form a dual aspect reception room. Bespoke cabinets and shelves are housing the media system. Midcentury and classic design pieces create a relaxed and sophisticated atmosphere.
Living Room Design Photos with Dark Hardwood Floors and Grey Floor
5