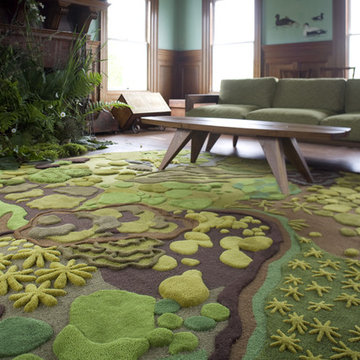Living Room Design Photos with Dark Hardwood Floors and Laminate Floors
Refine by:
Budget
Sort by:Popular Today
221 - 240 of 98,067 photos
Item 1 of 3
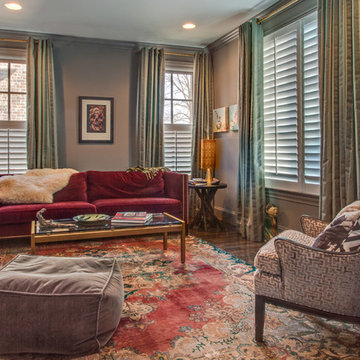
"Red Velvet Sofa by Mitchell Gold and Bob Williams" "Champagne Cut Velvet Wing Chair by Mitchell Gold and Bob Williams"
"Teal Striped Custom Grommet Panel Drapes with Gold French Return Rod"
"Velvet Pouf, Muffet Tuffet"
"Steven Long Photography"
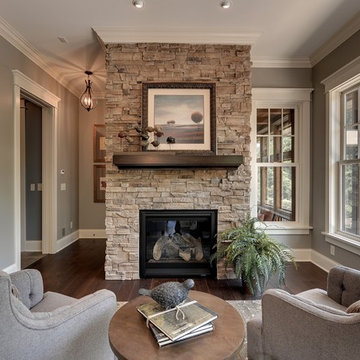
Professionally Staged by Ambience at Home http://ambiance-athome.com/
Professionally Photographed by SpaceCrafting http://spacecrafting.com
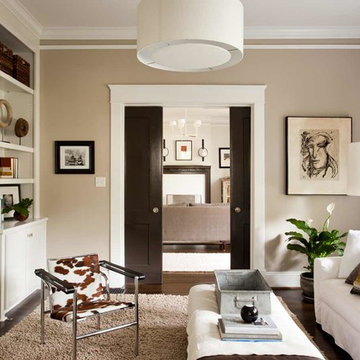
Jeff Herr
Photo of a mid-sized contemporary enclosed living room in Atlanta with beige walls and dark hardwood floors.
Photo of a mid-sized contemporary enclosed living room in Atlanta with beige walls and dark hardwood floors.
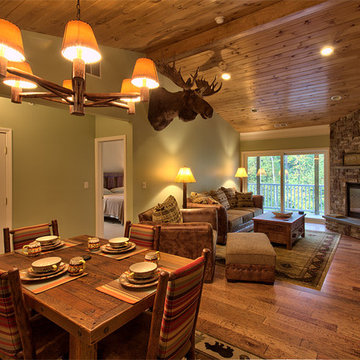
New flooring, paint, furniture, lighting, and a knotty pine ceiling amongst other things.
This is an example of a mid-sized traditional open concept living room in Burlington with green walls, dark hardwood floors, a corner fireplace, a stone fireplace surround, a wall-mounted tv and brown floor.
This is an example of a mid-sized traditional open concept living room in Burlington with green walls, dark hardwood floors, a corner fireplace, a stone fireplace surround, a wall-mounted tv and brown floor.
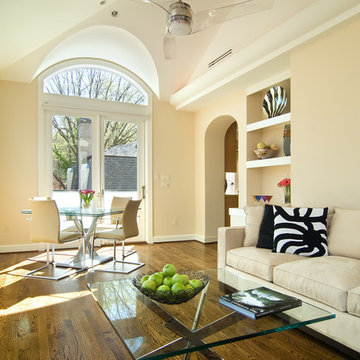
Paul Burk
Inspiration for a contemporary living room in DC Metro with beige walls and dark hardwood floors.
Inspiration for a contemporary living room in DC Metro with beige walls and dark hardwood floors.
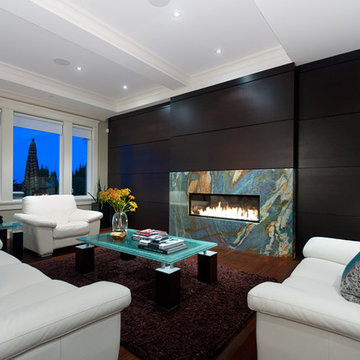
Although this home was only five years old, it lacked character and style. Seth and Lori have transformed their main floor living and pool patio area into a stunning open concept entertainment destination. Their choice of materials, fittings and fixtures are truly an expression of their character for friends and family to enjoy.
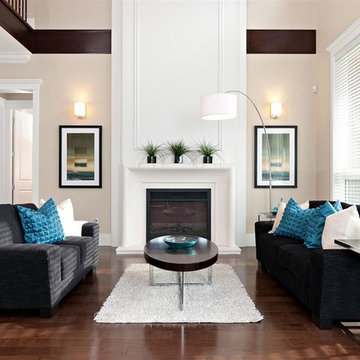
Contemporary formal open concept living room in Vancouver with beige walls, dark hardwood floors, a standard fireplace and no tv.
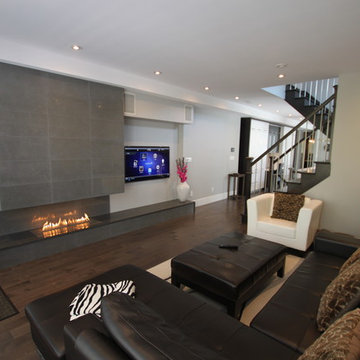
Photo
by Adam Zlepnig
Planika USA LLC
1099 Wall Street West, Suite 279
Lyndhurst, NJ 07071
Tel1: (201) 933-7787
Tel2: (201) 933-7723
F: +1 201 933 7741
www.planikausa.com
e-mail: info@planikausa.com
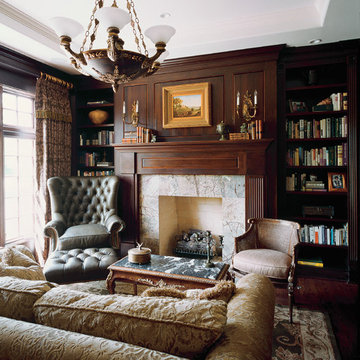
Photography by Linda Oyama Bryan. http://www.pickellbuilders.com. Dark Cherry Stained Library with Tray Ceiling and Stone Slab Surround Flush Fireplace, full walls of wainscot, built in bookcases.
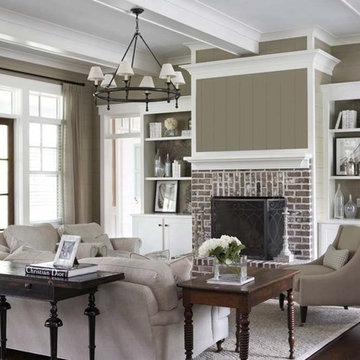
This lovely home sits in one of the most pristine and preserved places in the country - Palmetto Bluff, in Bluffton, SC. The natural beauty and richness of this area create an exceptional place to call home or to visit. The house lies along the river and fits in perfectly with its surroundings.
4,000 square feet - four bedrooms, four and one-half baths
All photos taken by Rachael Boling Photography
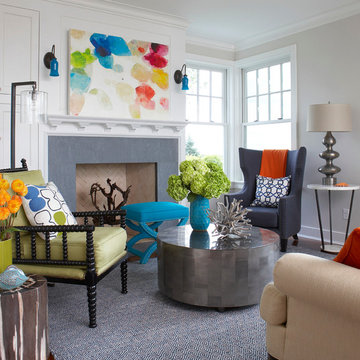
Michael Partenio
Beach style living room in Boston with beige walls, a standard fireplace, a stone fireplace surround, no tv and dark hardwood floors.
Beach style living room in Boston with beige walls, a standard fireplace, a stone fireplace surround, no tv and dark hardwood floors.
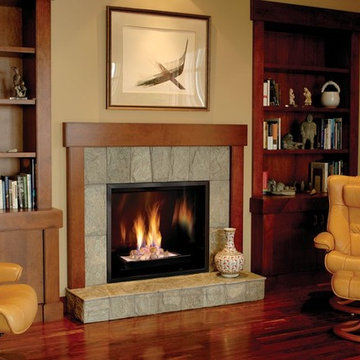
Town & Country was among the first to offer clean-burning gas fireplaces with flexible venting options. The TC42 provides large, bold flames and a clean facing without unnecessary trim or louvers. Available in your choice of realistic faux logs, classic rock or contemporary tumbled glass.
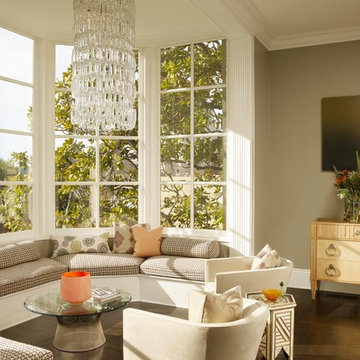
Cesar Rubio
Photo of an eclectic living room in San Francisco with green walls, dark hardwood floors and brown floor.
Photo of an eclectic living room in San Francisco with green walls, dark hardwood floors and brown floor.
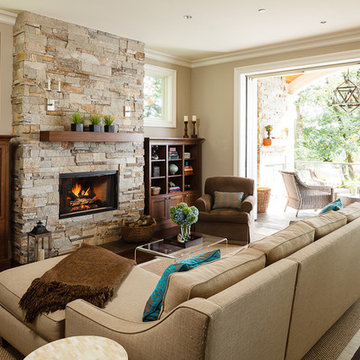
This new riverfront townhouse is on three levels. The interiors blend clean contemporary elements with traditional cottage architecture. It is luxurious, yet very relaxed.
The Weiland sliding door is fully recessed in the wall on the left. The fireplace stone is called Hudson Ledgestone by NSVI. The cabinets are custom. The cabinet on the left has articulated doors that slide out and around the back to reveal the tv. It is a beautiful solution to the hide/show tv dilemma that goes on in many households! The wall paint is a custom mix of a Benjamin Moore color, Glacial Till, AF-390. The trim paint is Benjamin Moore, Floral White, OC-29.
Project by Portland interior design studio Jenni Leasia Interior Design. Also serving Lake Oswego, West Linn, Vancouver, Sherwood, Camas, Oregon City, Beaverton, and the whole of Greater Portland.
For more about Jenni Leasia Interior Design, click here: https://www.jennileasiadesign.com/
To learn more about this project, click here:
https://www.jennileasiadesign.com/lakeoswegoriverfront
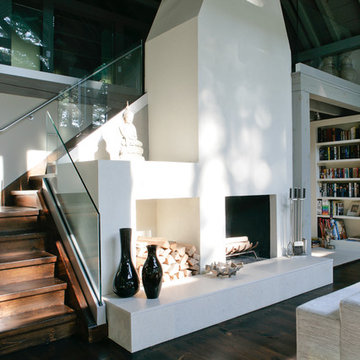
A stunning farmhouse styled home is given a light and airy contemporary design! Warm neutrals, clean lines, and organic materials adorn every room, creating a bright and inviting space to live.
The rectangular swimming pool, library, dark hardwood floors, artwork, and ornaments all entwine beautifully in this elegant home.
Project Location: The Hamptons. Project designed by interior design firm, Betty Wasserman Art & Interiors. From their Chelsea base, they serve clients in Manhattan and throughout New York City, as well as across the tri-state area and in The Hamptons.
For more about Betty Wasserman, click here: https://www.bettywasserman.com/
To learn more about this project, click here: https://www.bettywasserman.com/spaces/modern-farmhouse/
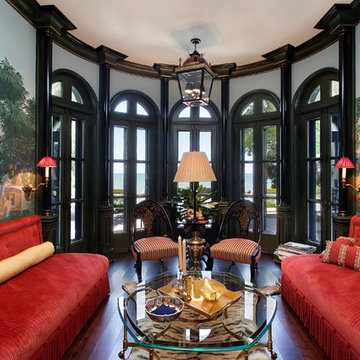
Lounge
Photo of a mediterranean living room in Chicago with dark hardwood floors.
Photo of a mediterranean living room in Chicago with dark hardwood floors.
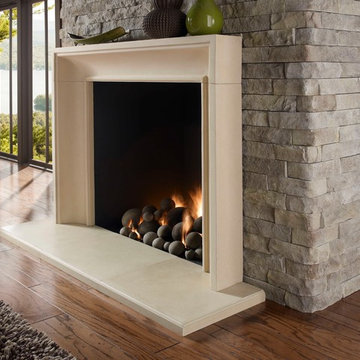
El Dorado Fireplace Surround
Design ideas for a large contemporary formal open concept living room in Sacramento with grey walls, dark hardwood floors, a standard fireplace, a stone fireplace surround, no tv and brown floor.
Design ideas for a large contemporary formal open concept living room in Sacramento with grey walls, dark hardwood floors, a standard fireplace, a stone fireplace surround, no tv and brown floor.
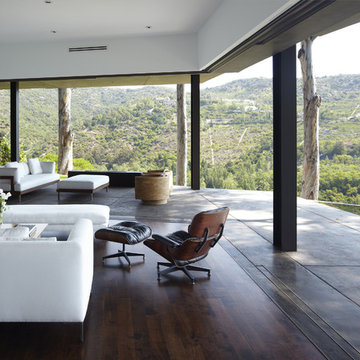
Large telescoping doors disappear to connect the living room to the terrain beyond creating an open corner.
Mid-sized modern open concept living room in Los Angeles with white walls and dark hardwood floors.
Mid-sized modern open concept living room in Los Angeles with white walls and dark hardwood floors.
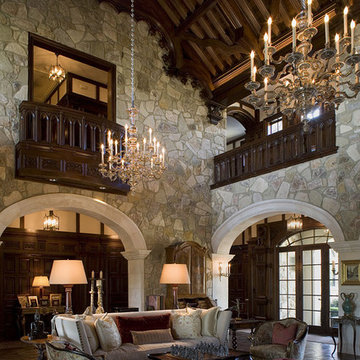
Inspiration for an expansive traditional formal living room in Austin with dark hardwood floors and no tv.
Living Room Design Photos with Dark Hardwood Floors and Laminate Floors
12
