Living Room Design Photos with Dark Hardwood Floors and Linoleum Floors
Refine by:
Budget
Sort by:Popular Today
81 - 100 of 86,831 photos
Item 1 of 3

« L’esthétisme économique »
Ancien fleuron industriel, la ville de Pantin semble aujourd’hui prendre une toute autre dimension. Tout change très vite : Les services, les transports, l’urbanisme,.. Beaucoup de personnes sont allés s’installer dans cette ville de plus en plus prospère. C’est le cas notamment de Stéphane, architecte, 41 ans, qui quitta la capitale pour aller installer ses bureaux au delà du périphérique dans un superbe atelier en partie rénové. En partie car les fenêtres étaient toujours d’origine ! En effet, celles-ci dataient de 1956 et étaient composées d’aluminium basique dont les carreaux étaient en simple vitrage, donc très énergivores.
Le projet de Stephane était donc de finaliser cette rénovation en modernisant, notamment, ses fenêtres. En tant qu’architecte, il souhaitait conserver une harmonie au sein des pièces, pour maintenir cette chaleur et cette élégance qu’ont souvent les ateliers. Cependant, Stephane disposait d’un budget précis qu’il ne fallait surtout pas dépasser. Quand nous nous sommes rencontrés, Stephane nous a tout de suite dit « J’aime le bois. J’ai un beau parquet, je souhaite préserver cet aspect d’antan. Mais je suis limité en terme de budget ».
Afin d’atteindre son objectif, Hopen a proposé à Stephane un type de fenêtre très performant dont l’esthétisme respecterait ce désir d’élégance. Nous lui avons ainsi proposé nos fenêtres VEKA 70 PVC double vitrage avec finition intérieur en aspect bois.
Il a immédiatement trouvé le rapport qualité/prix imbattable (Stephane avait d’autres devis en amont). 4 jours après, la commande était passée. Stéphane travaille désormais avec ses équipes dans une atmosphère chaleureuse, conviviale et authentique.
Nous avons demandé à Stephane de définir HOPEN en 3 mots, voilà ce qu’il a répondu : « Qualité, sens de l’humain, professionnalisme »
Descriptif technique des ouvrants installés :
8 fenêtres de type VEKA70 PVC double vitrage à ouverture battantes en finition aspect bois de H210 X L85
1 porte-fenêtres coulissante de type VEKA 70 PVC double vitrage en finition aspect bois de H 230 X L 340
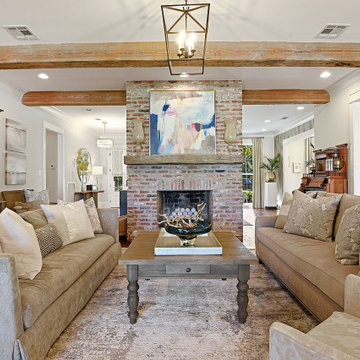
Design ideas for a large eclectic open concept living room in Other with dark hardwood floors, a standard fireplace, a brick fireplace surround, brown floor, exposed beam, wallpaper and white walls.
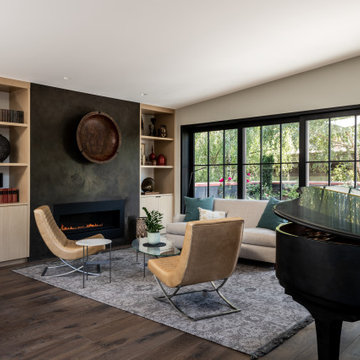
Photography by Andrew Giammarco.
Interior design by Ralston+Saar Interiors.
Design ideas for a mid-sized contemporary open concept living room in Seattle with grey walls, dark hardwood floors, a standard fireplace and a concrete fireplace surround.
Design ideas for a mid-sized contemporary open concept living room in Seattle with grey walls, dark hardwood floors, a standard fireplace and a concrete fireplace surround.
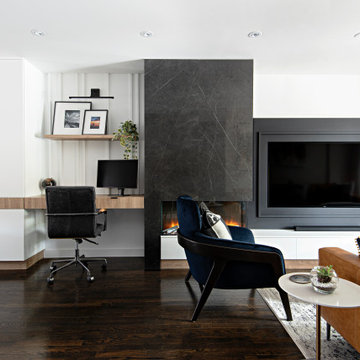
Design ideas for a small modern open concept living room in Toronto with white walls, dark hardwood floors, a corner fireplace, a tile fireplace surround, a built-in media wall and brown floor.
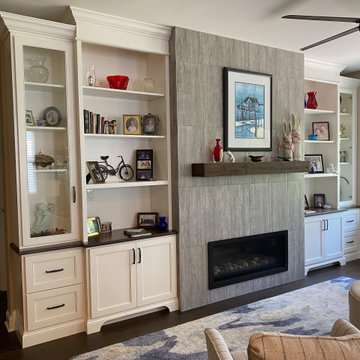
Built-in white cabinetry and shelves added to an existing fireplace to create a transitional style for this living room
This is an example of a mid-sized transitional open concept living room in DC Metro with beige walls, dark hardwood floors, a ribbon fireplace, a tile fireplace surround, no tv and brown floor.
This is an example of a mid-sized transitional open concept living room in DC Metro with beige walls, dark hardwood floors, a ribbon fireplace, a tile fireplace surround, no tv and brown floor.
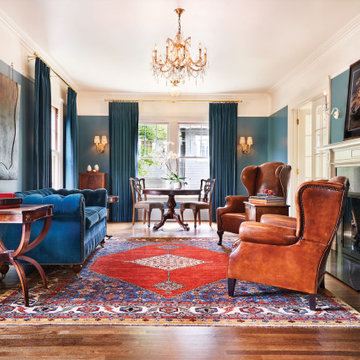
Traditional formal enclosed living room in Portland with blue walls, dark hardwood floors, a standard fireplace, a stone fireplace surround and brown floor.
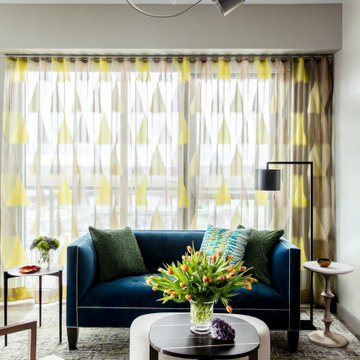
To make the most of this window-endowed penthouse, I designed sleek, pared-down spaces with low-slung lounge seating, floating consoles, and modern Italian pieces. The kitchen is an open-plan layout, and the narrow dining room features a Keith Fritz dining table complemented with Roche Bobois dining chairs.
Photography by: Sean Litchfield
---
Project designed by Boston interior design studio Dane Austin Design. They serve Boston, Cambridge, Hingham, Cohasset, Newton, Weston, Lexington, Concord, Dover, Andover, Gloucester, as well as surrounding areas.
For more about Dane Austin Design, click here: https://daneaustindesign.com/
To learn more about this project, click here:
https://daneaustindesign.com/alloy-penthouse
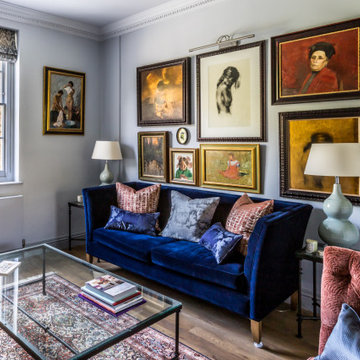
Our client is a busy Company Director, keen tennis player and avid collector of original artwork and artefacts. Our brief was to help with the modernisation and redecoration of her beautiful period property with a particular requirement to create space to store and display her extensive collection and possessions.
Full project - https://decorbuddi.com/holland-park-apartment-redecoration/
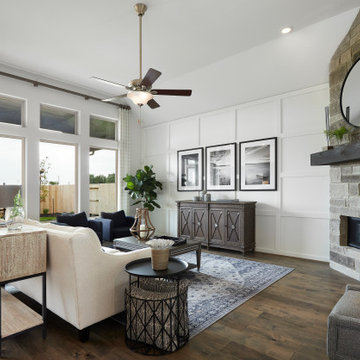
This is an example of a mid-sized transitional open concept living room in Other with white walls, dark hardwood floors, a corner fireplace, a stone fireplace surround, brown floor and panelled walls.
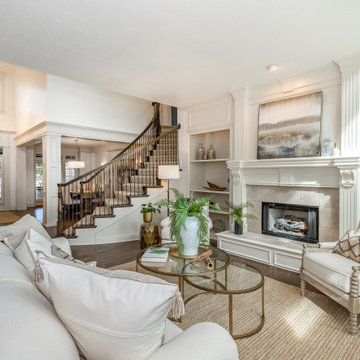
Traditional formal open concept living room in Kansas City with white walls, dark hardwood floors, a standard fireplace and brown floor.
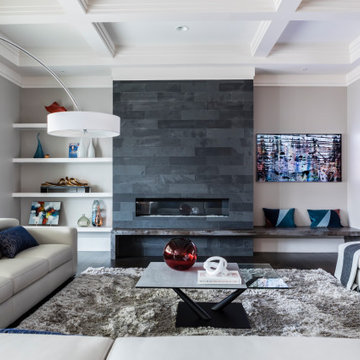
Modern Living room
Design ideas for a large contemporary formal open concept living room in Raleigh with grey walls, dark hardwood floors, a standard fireplace, a tile fireplace surround, a wall-mounted tv, brown floor and coffered.
Design ideas for a large contemporary formal open concept living room in Raleigh with grey walls, dark hardwood floors, a standard fireplace, a tile fireplace surround, a wall-mounted tv, brown floor and coffered.
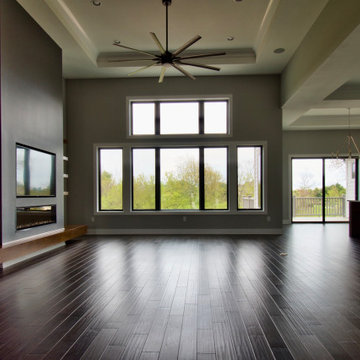
The expansive Living Room features a floating wood fireplace hearth and adjacent wood shelves. The linear electric fireplace keeps the wall mounted tv above at a comfortable viewing height. Generous windows fill the 14 foot high roof with ample daylight.
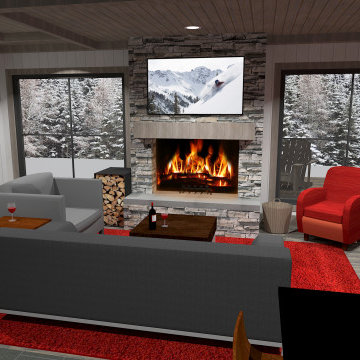
Living room in a compact ski cabin
Photo of a small transitional enclosed living room in Boston with a library, white walls, dark hardwood floors, a two-sided fireplace, a stone fireplace surround, a wall-mounted tv and brown floor.
Photo of a small transitional enclosed living room in Boston with a library, white walls, dark hardwood floors, a two-sided fireplace, a stone fireplace surround, a wall-mounted tv and brown floor.
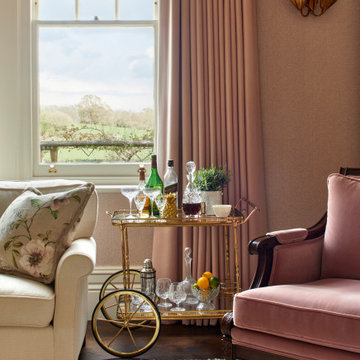
Drawing Room
This is an example of a large country enclosed living room in London with pink walls, dark hardwood floors, a standard fireplace, a stone fireplace surround, brown floor and wallpaper.
This is an example of a large country enclosed living room in London with pink walls, dark hardwood floors, a standard fireplace, a stone fireplace surround, brown floor and wallpaper.
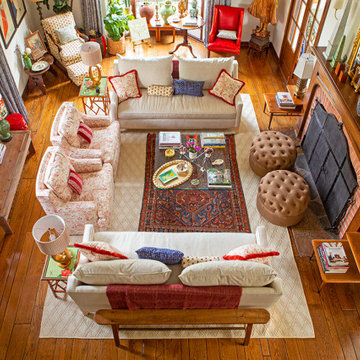
We are lucky to have a small window in the Juliet balcony in a second floor bedroom, which afforded these shots of the living room as seen from above. This shot gives us a chance to appreciate the overall layout of the room, and the way the large jute rug outlines the central seating area, furthered defined by the smaller Persian rug which can be appreciated through the glass coffee table. The wonderfully unusual cafe-au-lait Mushroom stools by John Derian for Cisco Home are best appreciated from this vantage, as are the pari of Lane Acclaim side tables, adding a mid-century flavor to the more traditional style of the furnishings. The smaller, corner seating areas are also seen in scale as cozy nooks to escape to for reading, or a quiet cup of tea.
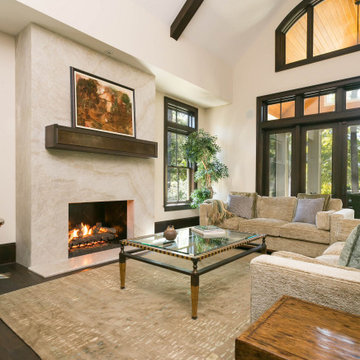
This is an example of a large mediterranean formal open concept living room in Charleston with beige walls, dark hardwood floors, a standard fireplace, a tile fireplace surround, no tv and brown floor.
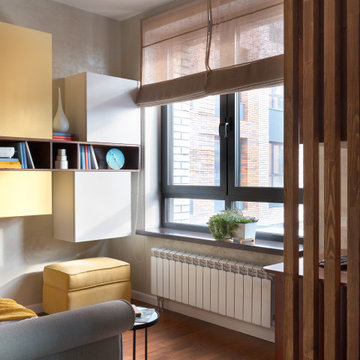
Inspiration for a small scandinavian open concept living room in Moscow with beige walls, dark hardwood floors and brown floor.
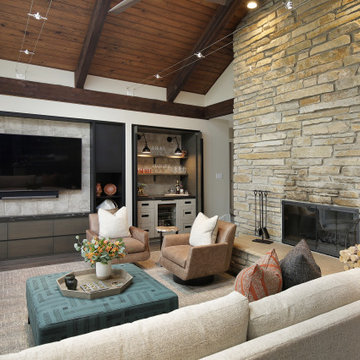
Photo of a country living room in Chicago with white walls, dark hardwood floors, a standard fireplace, a stone fireplace surround, a wall-mounted tv, brown floor and wood.
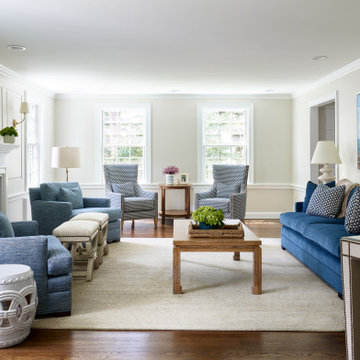
Living Room, Chestnut Hill, MA
Design ideas for a mid-sized transitional enclosed living room in Boston with beige walls, dark hardwood floors, a standard fireplace, a stone fireplace surround, brown floor and panelled walls.
Design ideas for a mid-sized transitional enclosed living room in Boston with beige walls, dark hardwood floors, a standard fireplace, a stone fireplace surround, brown floor and panelled walls.
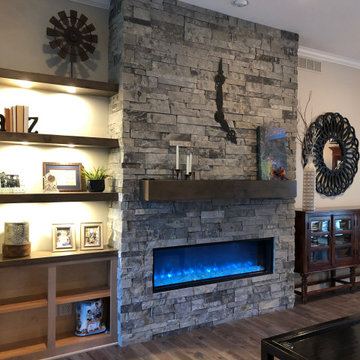
Corinthian real thin stone veneer from the Quarry Mill adds elegance and character to this interior gas fireplace. Corinthian natural stone veneer is a unique dark tone dimensional ledgestone. The individual pieces of stone have been sawn into low height strips. Corinthian has a beautiful contemporary look with crisp clean lines. The pieces range in color from light grey to soft black. Corinthian has semi-consistent textures ranging from smooth to soft and wavy. The stone can be used for applications of any size but is most common on smaller scale projects where you can see the details in each individual piece of stone. Some application ideas include fireplaces, backsplashes, interior accent walls and wine cellars.
Living Room Design Photos with Dark Hardwood Floors and Linoleum Floors
5