Living Room Design Photos with Dark Hardwood Floors and Marble Floors
Refine by:
Budget
Sort by:Popular Today
61 - 80 of 92,757 photos
Item 1 of 3
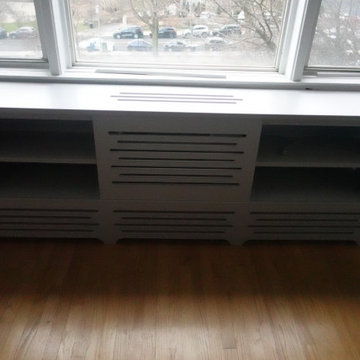
Center panel slides so as to be able to reach controls of AC unit. Entire unit is detachable from wall dor access to heat.
Large midcentury enclosed living room in New York with grey walls and dark hardwood floors.
Large midcentury enclosed living room in New York with grey walls and dark hardwood floors.
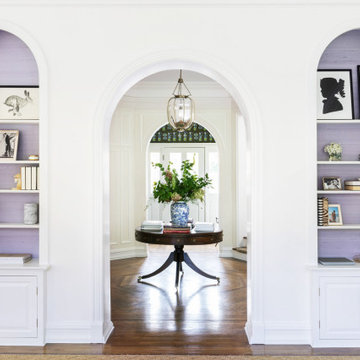
Photography by Kelsey Ann Rose.
Design by Crosby and Co.
Transitional living room in New York with a library, white walls, dark hardwood floors and brown floor.
Transitional living room in New York with a library, white walls, dark hardwood floors and brown floor.
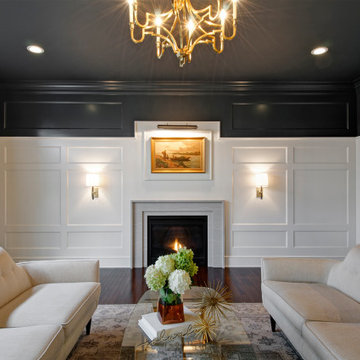
Formal living room with a stone surround fire place as the focal point. A golden chandelier hangs over the seating area.
Design ideas for a large transitional formal enclosed living room in Columbus with white walls, dark hardwood floors, a standard fireplace, a stone fireplace surround, no tv, brown floor, vaulted and decorative wall panelling.
Design ideas for a large transitional formal enclosed living room in Columbus with white walls, dark hardwood floors, a standard fireplace, a stone fireplace surround, no tv, brown floor, vaulted and decorative wall panelling.
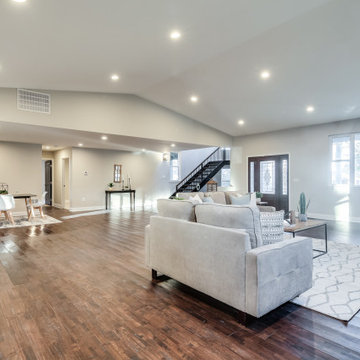
Inspiration for an expansive contemporary formal open concept living room in Baltimore with beige walls, dark hardwood floors, a standard fireplace, a brick fireplace surround, a built-in media wall, brown floor and vaulted.
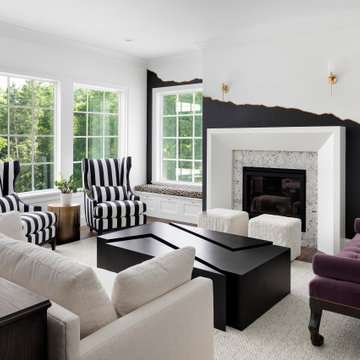
Photo of a contemporary living room in Minneapolis with multi-coloured walls, dark hardwood floors, a standard fireplace, a stone fireplace surround and brown floor.
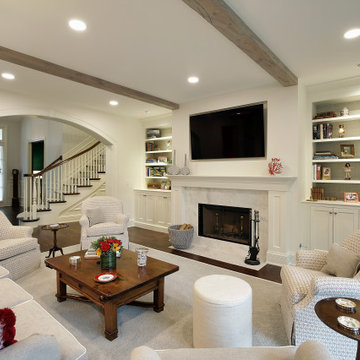
Design ideas for a traditional living room in Chicago with white walls, dark hardwood floors, a standard fireplace, a wall-mounted tv, brown floor and exposed beam.
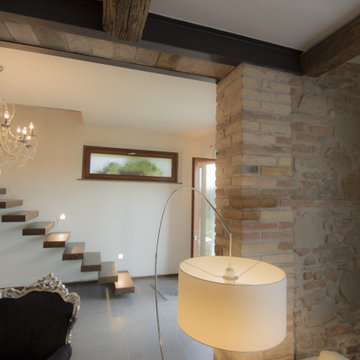
Design ideas for a mid-sized modern living room in Other with white walls, dark hardwood floors, a hanging fireplace, a plaster fireplace surround, a freestanding tv, grey floor and brick walls.
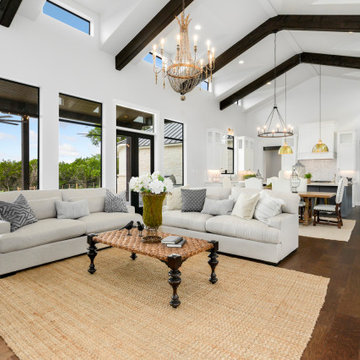
This is an example of a mid-sized country formal open concept living room in Austin with white walls, dark hardwood floors, a hanging fireplace, a metal fireplace surround, no tv, brown floor and vaulted.
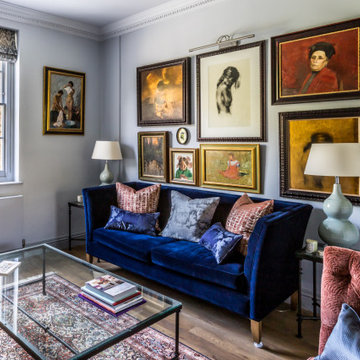
Our client is a busy Company Director, keen tennis player and avid collector of original artwork and artefacts. Our brief was to help with the modernisation and redecoration of her beautiful period property with a particular requirement to create space to store and display her extensive collection and possessions.
Full project - https://decorbuddi.com/holland-park-apartment-redecoration/
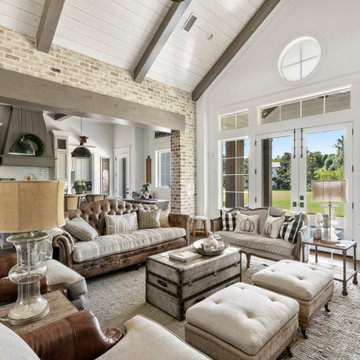
Country open concept living room in Houston with white walls, dark hardwood floors, brown floor, exposed beam, timber, vaulted and brick walls.
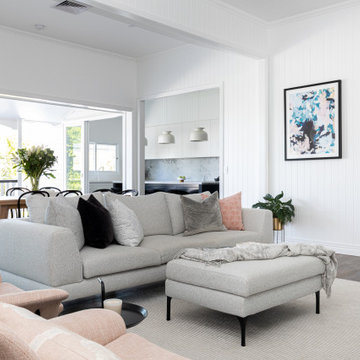
This classic Queenslander home in Red Hill, was a major renovation and therefore an opportunity to meet the family’s needs. With three active children, this family required a space that was as functional as it was beautiful, not forgetting the importance of it feeling inviting.
The resulting home references the classic Queenslander in combination with a refined mix of modern Hampton elements.
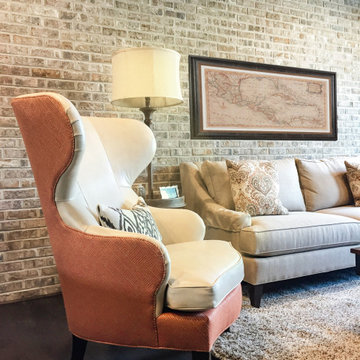
Inspiration for a mid-sized industrial loft-style living room in New York with beige walls, dark hardwood floors, no fireplace, a wall-mounted tv, brown floor, exposed beam and brick walls.
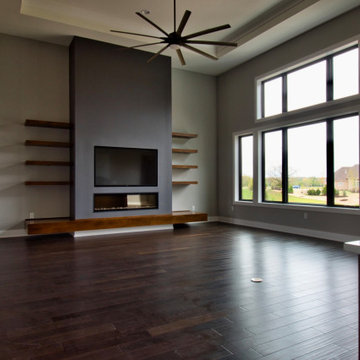
The expansive Living Room features a floating wood fireplace hearth and adjacent wood shelves. The linear electric fireplace keeps the wall mounted tv above at a comfortable viewing height. Generous windows fill the 14 foot high roof with ample daylight.
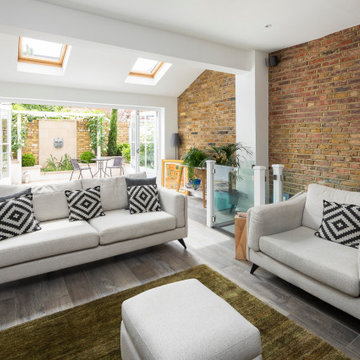
Full footprint basement to terraced property in Chiswick with two large light-wells providing a bright and airy basement area.
Contemporary open concept living room in London with red walls, dark hardwood floors, brown floor and brick walls.
Contemporary open concept living room in London with red walls, dark hardwood floors, brown floor and brick walls.
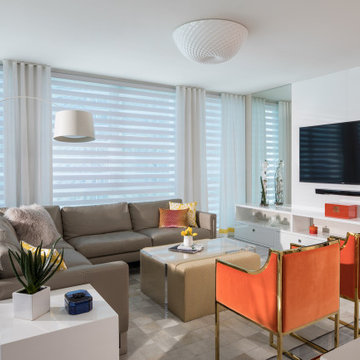
Alive and exotic living room. Modern with a comtemporary flair.
Design ideas for a contemporary open concept living room in Miami with marble floors, white walls, a wall-mounted tv and grey floor.
Design ideas for a contemporary open concept living room in Miami with marble floors, white walls, a wall-mounted tv and grey floor.
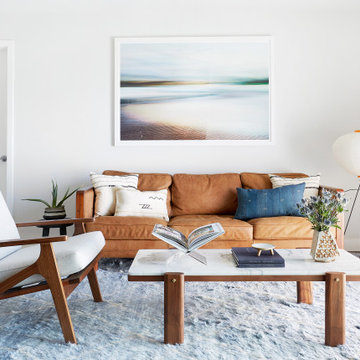
Inspiration for a mid-sized contemporary open concept living room in Los Angeles with white walls, dark hardwood floors and brown floor.
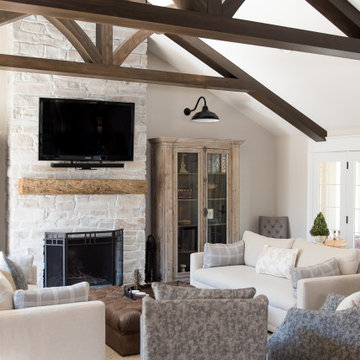
Our Indianapolis design studio designed a gut renovation of this home which opened up the floorplan and radically changed the functioning of the footprint. It features an array of patterned wallpaper, tiles, and floors complemented with a fresh palette, and statement lights.
Photographer - Sarah Shields
---
Project completed by Wendy Langston's Everything Home interior design firm, which serves Carmel, Zionsville, Fishers, Westfield, Noblesville, and Indianapolis.
For more about Everything Home, click here: https://everythinghomedesigns.com/
To learn more about this project, click here:
https://everythinghomedesigns.com/portfolio/country-estate-transformation/
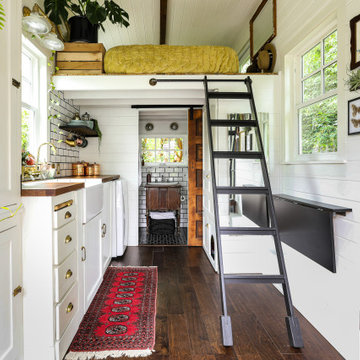
A modern-meets-vintage farmhouse-style tiny house designed and built by Parlour & Palm in Portland, Oregon. This adorable space may be small, but it is mighty, and includes a kitchen, bathroom, living room, sleeping loft, and outdoor deck. Many of the features - including cabinets, shelves, hardware, lighting, furniture, and outlet covers - are salvaged and recycled.
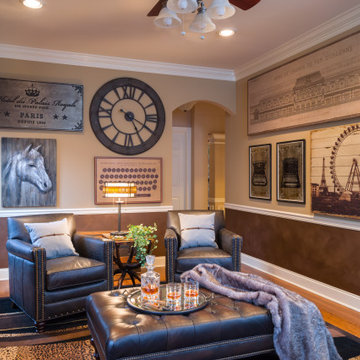
This sophisticated, stylish space is designed with a post-prohibition 1930's cocktail lounge in mind.
It features striking gallery style artwork, gorgeous leather lounge chairs, stunning animal print carpet, tufted ottoman, traditional bar cabinet, asymmetrical window treatments, game table and brass lighting.
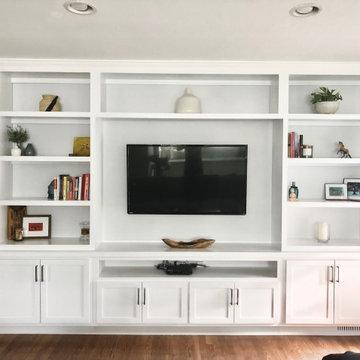
Custom built-in entertainment center consisting of three base cabinets with soft-close doors, adjustable shelves, and custom-made ducting to re-route the HVAC air flow from a floor vent out through the toe kick panel; side and overhead book/display cases, extendable TV wall bracket, and in-wall wiring for electrical and HDMI connections. The last photo shows the space before the installation.
Living Room Design Photos with Dark Hardwood Floors and Marble Floors
4