Living Room Design Photos with Dark Hardwood Floors and Red Floor
Refine by:
Budget
Sort by:Popular Today
1 - 20 of 119 photos
Item 1 of 3
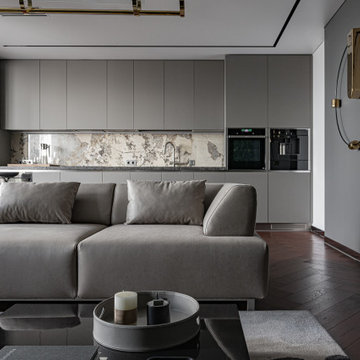
Contemporary living room in Other with grey walls, dark hardwood floors and red floor.
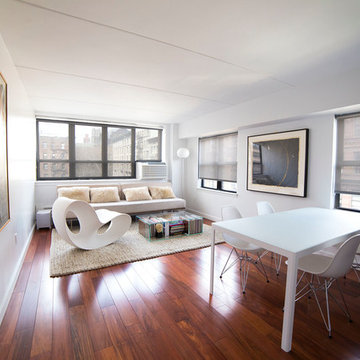
As part of this complete apartment remodel in Manhattan, this living room features clean lines to create a spacious feeling, while the cherry wood floor adds depth and contrast to the white walls.
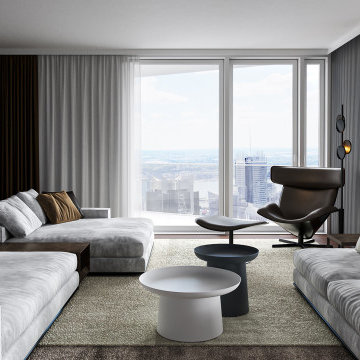
Contemporary Living room interior design by ComRender company. Minimalistic interior of luxury apartment.
Inspiration for a large contemporary open concept living room in New York with white walls, dark hardwood floors, a wall-mounted tv and red floor.
Inspiration for a large contemporary open concept living room in New York with white walls, dark hardwood floors, a wall-mounted tv and red floor.
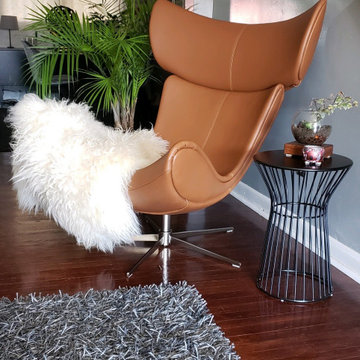
In this townhouse I used typical Scandinavian furniture, but with a darker, metropolitan color palette, proving Danish design can be a bit glamorous and sexy.
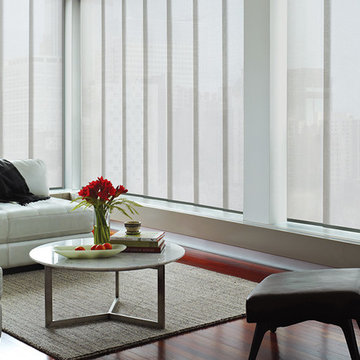
Mid-sized transitional formal enclosed living room in Orange County with dark hardwood floors, no fireplace, no tv, red floor and white walls.
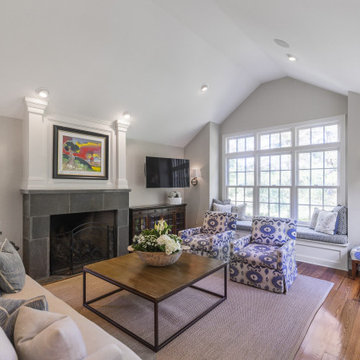
1800sf 5-1/4” River-Recovered Midnight Heart Pine Select. Also bought 25LF of 5-1/2” Bull Nosed Trim.
Large traditional open concept living room in DC Metro with a library, white walls, dark hardwood floors, a standard fireplace, a stone fireplace surround, a wall-mounted tv and red floor.
Large traditional open concept living room in DC Metro with a library, white walls, dark hardwood floors, a standard fireplace, a stone fireplace surround, a wall-mounted tv and red floor.
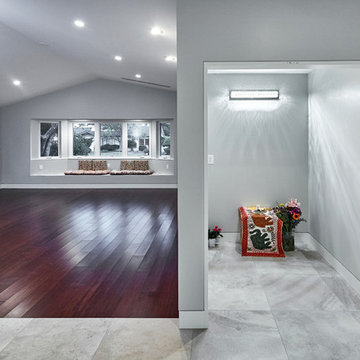
Photo of a large contemporary formal enclosed living room in San Francisco with grey walls, dark hardwood floors, no fireplace and red floor.
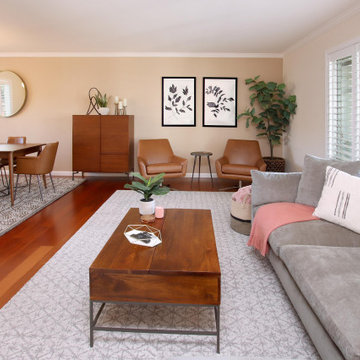
This home on a quiet cul-de-sac is ideal for family life, with plenty of space for adults and kids to be either together or separate. Warm leather and wood, combined with cool grays and inviting coral, add up to a low-key but vibrant palette.
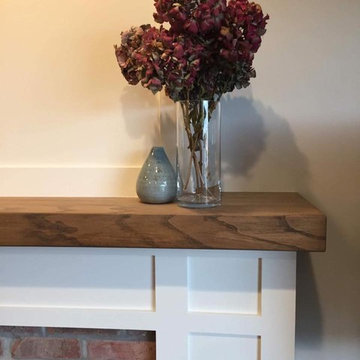
Inspiration for a mid-sized traditional formal open concept living room in Vancouver with white walls, dark hardwood floors, a standard fireplace, a brick fireplace surround, no tv and red floor.
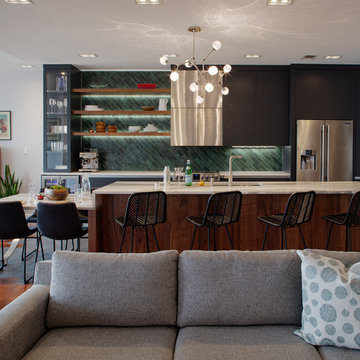
Inspiration for a large modern loft-style living room in Other with white walls, dark hardwood floors, no fireplace, a wall-mounted tv and red floor.
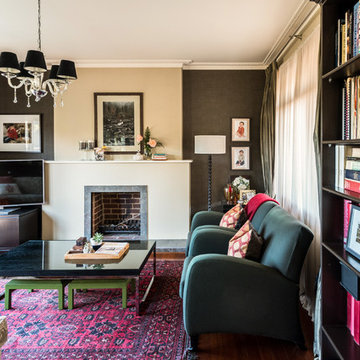
Several factors go into making this very simple 70's built family loungeroom into something a little more grand. Such as full height silk curtains with lots of body, and textured wallcoverings flanking the chimney breast. Rich, masculine colourings also give this room loads of atmosphere in the evenings, by lamplight.
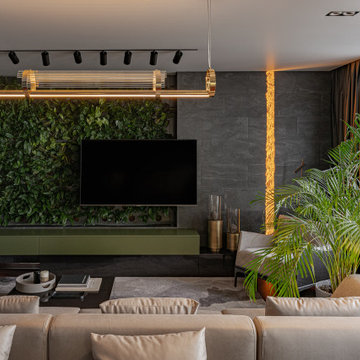
Inspiration for a formal open concept living room in Other with grey walls, dark hardwood floors, a wall-mounted tv and red floor.
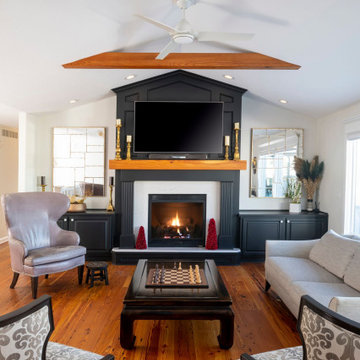
When rustic meets modern farmhouse the yielded results are superb. The floor and beams are Goodwin’s LEGACY (building reclaimed) CHARACTER & NAILY grades in a 4/6/8 mix (3-1/4”, 5-1-/4”, 7”). Attributes include nail holes and nail staining, more frequent and larger knots, and some face checks that help tell the story of the industrial era wood. This Ames, Iowa project was completed by Barnum Floors of Clive, Iowa and general contractor Chaden Halfhill of Silent Rivers Design+Build . Photos supplied by Silent Rivers Design+Build. Photography by Paul Gates Photography Inc.
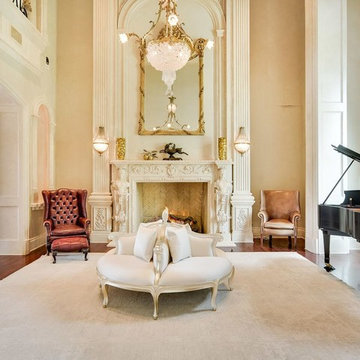
Design ideas for a traditional enclosed living room in Austin with a music area, beige walls, dark hardwood floors, a standard fireplace, no tv and red floor.
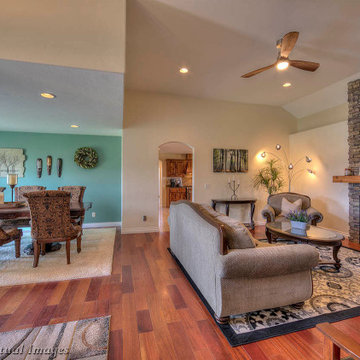
Good conversation.
Inspiration for a large traditional formal open concept living room in Salt Lake City with beige walls, dark hardwood floors, a two-sided fireplace, red floor, vaulted and wood walls.
Inspiration for a large traditional formal open concept living room in Salt Lake City with beige walls, dark hardwood floors, a two-sided fireplace, red floor, vaulted and wood walls.
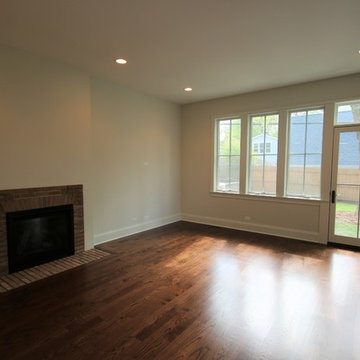
Mid-sized traditional formal enclosed living room in Chicago with white walls, dark hardwood floors, a standard fireplace, a brick fireplace surround and red floor.
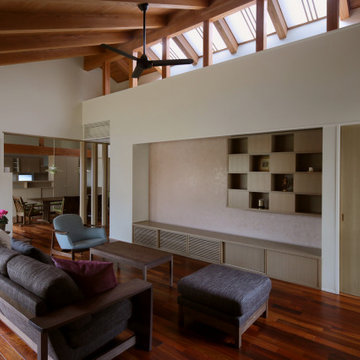
This is an example of a large living room in Other with white walls, dark hardwood floors and red floor.
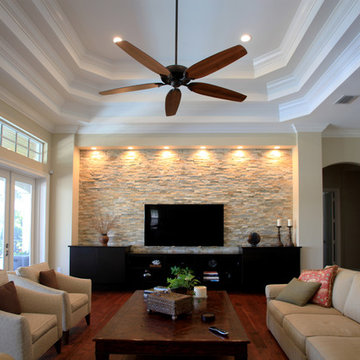
This is an example of a mid-sized transitional enclosed living room in Miami with beige walls, dark hardwood floors, no fireplace, a wall-mounted tv and red floor.
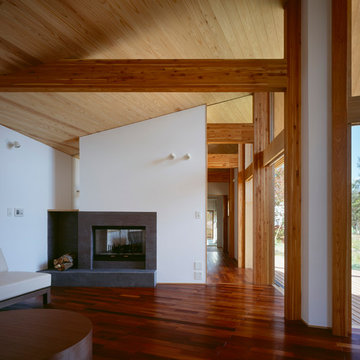
Photo Copyright nacasa and partners inc.
Mid-sized modern open concept living room in Other with white walls, dark hardwood floors, a two-sided fireplace, a stone fireplace surround and red floor.
Mid-sized modern open concept living room in Other with white walls, dark hardwood floors, a two-sided fireplace, a stone fireplace surround and red floor.
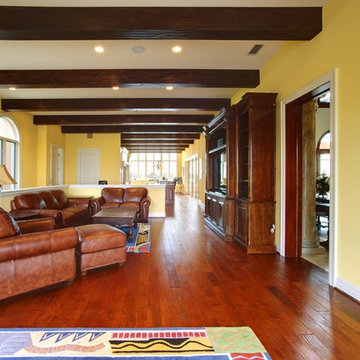
Design ideas for a mid-sized traditional formal loft-style living room in Tampa with yellow walls, dark hardwood floors, no fireplace, a built-in media wall and red floor.
Living Room Design Photos with Dark Hardwood Floors and Red Floor
1