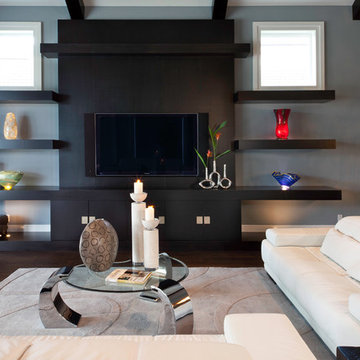Living Room Design Photos with Dark Hardwood Floors and Travertine Floors
Refine by:
Budget
Sort by:Popular Today
301 - 320 of 90,420 photos
Item 1 of 3
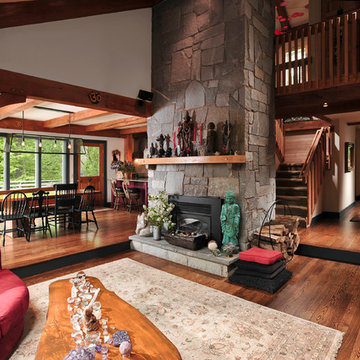
Due to an open floor plan, the natural light from the dark-stained window frames permeates throughout the house.
Large country open concept living room in Chicago with a stone fireplace surround, beige walls, dark hardwood floors, a standard fireplace and brown floor.
Large country open concept living room in Chicago with a stone fireplace surround, beige walls, dark hardwood floors, a standard fireplace and brown floor.
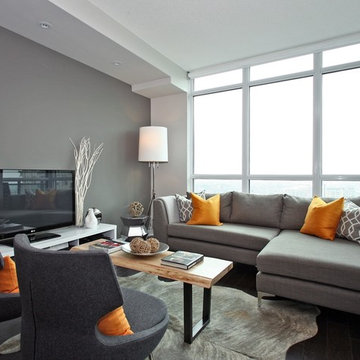
http://downtownphotos.ca | When purchased in 2011 this brand new condo had light birch parquet floors and bare white walls - the exact opposite of what our Client envisioned. Purchased predominantly for its amazing view of the Toronto skyline, we worked closely to transfer this blank canvas into the desired space without taking away from the incredible view. Replacing floors, lighting fixtures, painting the walls, adding pot lights, artwork, accessories and new furnishings throughout, the end product is a rustic, urban retreat. Predominantly grey, brown and quite neutral, especially the big purchase items, we used a lot of texture and a "Veuve Clicquot" orange accent to add visual interest.
Favourite pieces include the grey sectional made in Canada, exotic cowhide rug, rustic yet industrial walnut dinning table from northern Ontario (that took some convincing but truly makes the space) as well as the colourful art work purchased from a talented local artist.
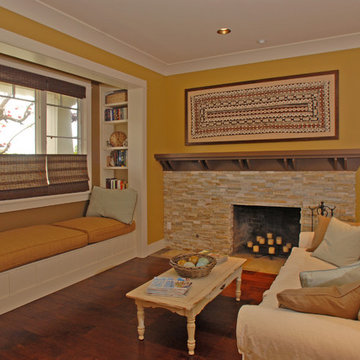
Mid-sized arts and crafts open concept living room in San Diego with a library, yellow walls, dark hardwood floors, a standard fireplace, a stone fireplace surround, no tv and brown floor.
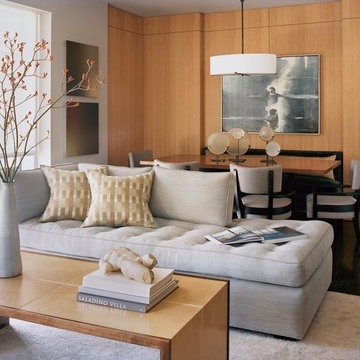
Lisa Romerein
Photo of a transitional living room in San Francisco with dark hardwood floors.
Photo of a transitional living room in San Francisco with dark hardwood floors.
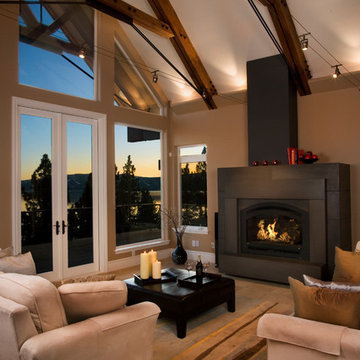
Ethan Rohloff
This is an example of a contemporary open concept living room in Sacramento with beige walls, a standard fireplace and travertine floors.
This is an example of a contemporary open concept living room in Sacramento with beige walls, a standard fireplace and travertine floors.
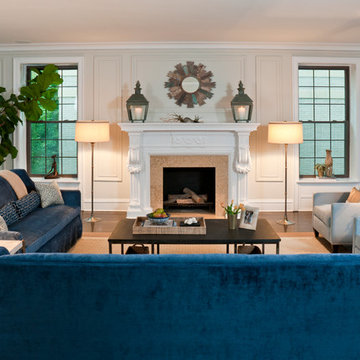
One LARGE room that serves multiple purposes.
Inspiration for an expansive eclectic open concept living room in Chicago with beige walls, a standard fireplace, dark hardwood floors and a tile fireplace surround.
Inspiration for an expansive eclectic open concept living room in Chicago with beige walls, a standard fireplace, dark hardwood floors and a tile fireplace surround.
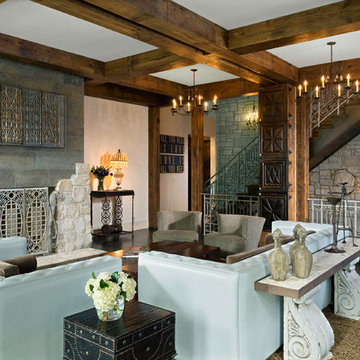
This large, luxurious space is flexible for frequent entertaining while still fostering a sense of intimacy. The desire was for it to feel like it had always been there. With a thoughtful combination of vintage pieces, reclaimed materials adjacent to contemporary furnishings, textures and lots of ingenuity the masterpiece comes together flawlessly.
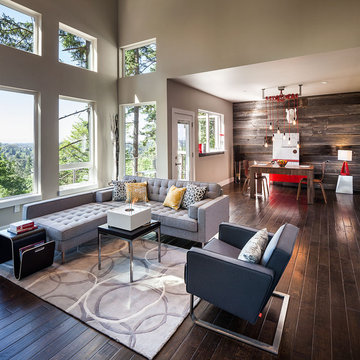
An industrial modern design + build project placed among the trees at the top of a hill. More projects at www.IversonSignatureHomes.com
2012 KaDa Photography
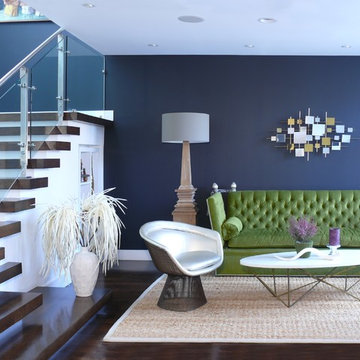
Igor Ermilov
Photo of a mid-sized contemporary formal open concept living room in San Francisco with blue walls, dark hardwood floors, no fireplace, no tv and brown floor.
Photo of a mid-sized contemporary formal open concept living room in San Francisco with blue walls, dark hardwood floors, no fireplace, no tv and brown floor.
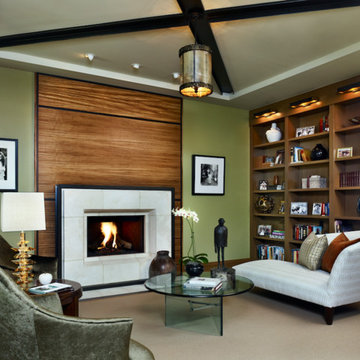
This elegant expression of a modern Colorado style home combines a rustic regional exterior with a refined contemporary interior. The client's private art collection is embraced by a combination of modern steel trusses, stonework and traditional timber beams. Generous expanses of glass allow for view corridors of the mountains to the west, open space wetlands towards the south and the adjacent horse pasture on the east.
Builder: Cadre General Contractors
http://www.cadregc.com
Interior Design: Comstock Design
http://comstockdesign.com
Photograph: Ron Ruscio Photography
http://ronrusciophotography.com/
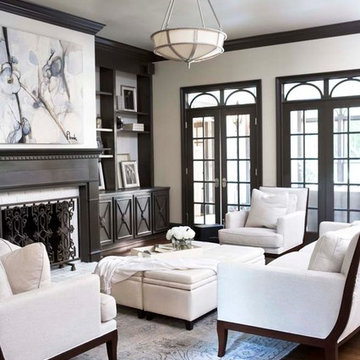
Linda McDougald, principal and lead designer of Linda McDougald Design l Postcard from Paris Home, re-designed and renovated her home, which now showcases an innovative mix of contemporary and antique furnishings set against a dramatic linen, white, and gray palette.
The English country home features floors of dark-stained oak, white painted hardwood, and Lagos Azul limestone. Antique lighting marks most every room, each of which is filled with exquisite antiques from France. At the heart of the re-design was an extensive kitchen renovation, now featuring a La Cornue Chateau range, Sub-Zero and Miele appliances, custom cabinetry, and Waterworks tile.
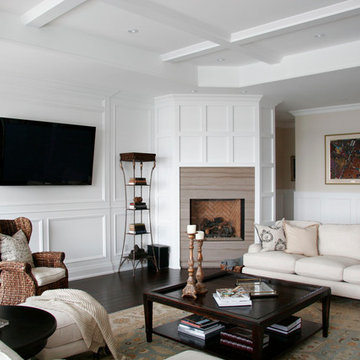
This is an example of a mid-sized traditional formal open concept living room in Toronto with white walls, a wall-mounted tv, dark hardwood floors, a standard fireplace, a stone fireplace surround and brown floor.
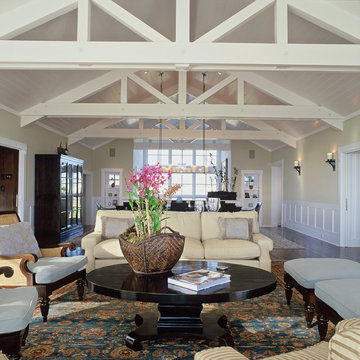
Inspiration for a large beach style formal open concept living room in Santa Barbara with beige walls and dark hardwood floors.
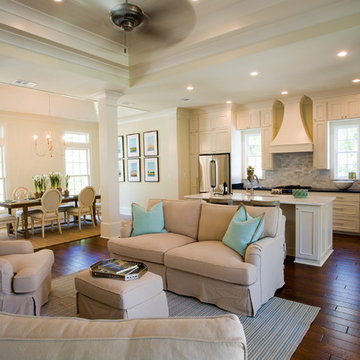
Design ideas for a mid-sized traditional formal open concept living room in New Orleans with dark hardwood floors, beige walls, no fireplace and no tv.
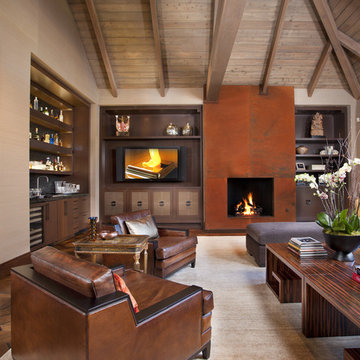
Lori Gentile Interior Design .
This is an example of a modern living room in San Diego with dark hardwood floors, a standard fireplace, a built-in media wall and a home bar.
This is an example of a modern living room in San Diego with dark hardwood floors, a standard fireplace, a built-in media wall and a home bar.
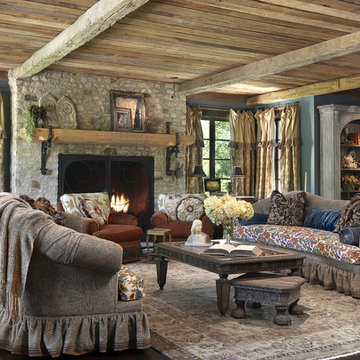
Interior Designer: Karen Pepper
Photo by Alise O'Brien Photography
Photo of a mid-sized traditional formal open concept living room in St Louis with blue walls, a stone fireplace surround, dark hardwood floors, a standard fireplace, no tv and brown floor.
Photo of a mid-sized traditional formal open concept living room in St Louis with blue walls, a stone fireplace surround, dark hardwood floors, a standard fireplace, no tv and brown floor.
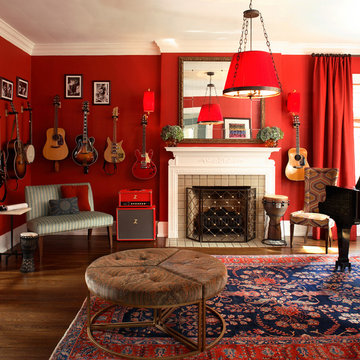
Red walls, red light fixtures, dramatic but fun, doubles as a living room and music room, traditional house with eclectic furnishings, black and white photography of family over guitars, hanging guitars on walls to keep open space on floor, grand piano, custom #317 cocktail ottoman from the Christy Dillard Collection by Lorts, antique persian rug. Chris Little Photography
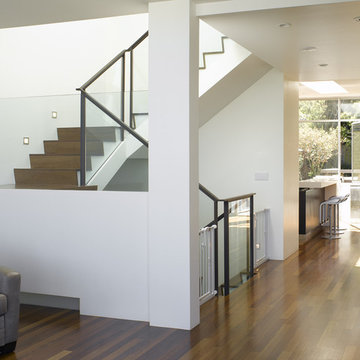
Ken Gutmaker, Photography
This is an example of a mid-sized modern formal enclosed living room in San Francisco with white walls, dark hardwood floors and brown floor.
This is an example of a mid-sized modern formal enclosed living room in San Francisco with white walls, dark hardwood floors and brown floor.
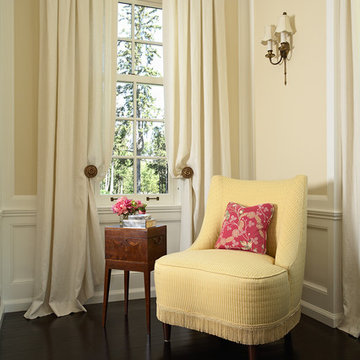
Architect: Cook Architectural Design Studio
General Contractor: Erotas Building Corp
Photo Credit: Susan Gilmore Photography
Mid-sized traditional living room in Minneapolis with white walls and dark hardwood floors.
Mid-sized traditional living room in Minneapolis with white walls and dark hardwood floors.
Living Room Design Photos with Dark Hardwood Floors and Travertine Floors
16
