Living Room Design Photos with Dark Hardwood Floors and Vaulted
Refine by:
Budget
Sort by:Popular Today
161 - 180 of 982 photos
Item 1 of 3
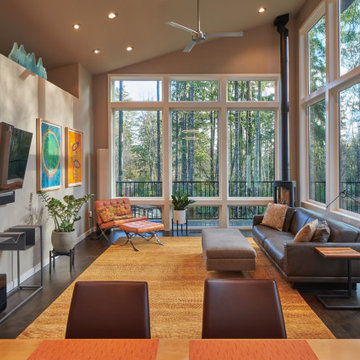
Design ideas for a contemporary open concept living room in Seattle with brown walls, dark hardwood floors, a wood stove, a wall-mounted tv, brown floor and vaulted.
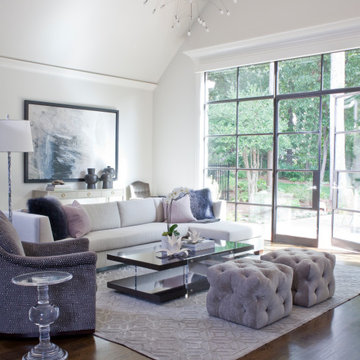
Photo of a transitional open concept living room in Atlanta with white walls, dark hardwood floors, brown floor, coffered and vaulted.
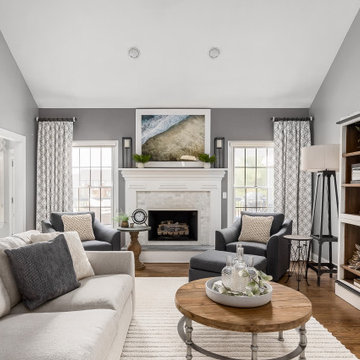
This is an example of a traditional enclosed living room in Columbus with grey walls, dark hardwood floors, a standard fireplace, a tile fireplace surround, brown floor and vaulted.
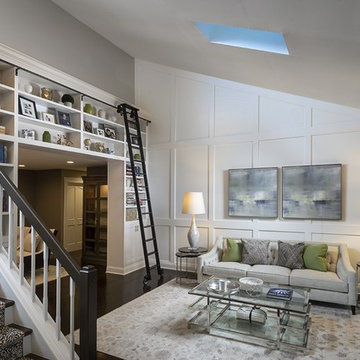
Library Living Room with a black rolling ladder and pops of green pillows!
Large transitional open concept living room in Philadelphia with a library, grey walls, dark hardwood floors, no tv, brown floor, vaulted and panelled walls.
Large transitional open concept living room in Philadelphia with a library, grey walls, dark hardwood floors, no tv, brown floor, vaulted and panelled walls.
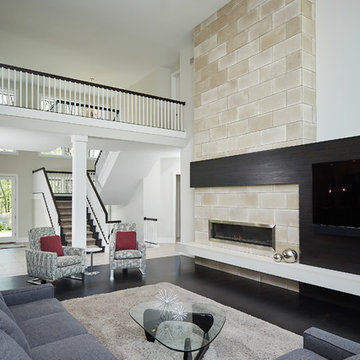
Modern interior featuring a tall fireplace surround and custom television wall for easy viewing
Photo by Ashley Avila Photography
This is an example of a modern open concept living room in Grand Rapids with white walls, dark hardwood floors, a standard fireplace, a tile fireplace surround, a built-in media wall, black floor and vaulted.
This is an example of a modern open concept living room in Grand Rapids with white walls, dark hardwood floors, a standard fireplace, a tile fireplace surround, a built-in media wall, black floor and vaulted.
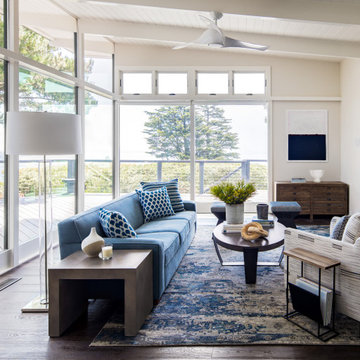
We really focused on bringing in that gorgeous view with this design. We wanted the room to almost feel like an extension of the bay through the windows. Keeping the space very bright with white paint and tiles, we were able to bring in those water blue tones through the furniture pieces and rug. The varying wood tones perfectly mimic the trees and driftwood just steps away.
#livingroom #livingroomdesign #luxuryhomes #dreamhome #beachyhome #bayareadesign #beachhome
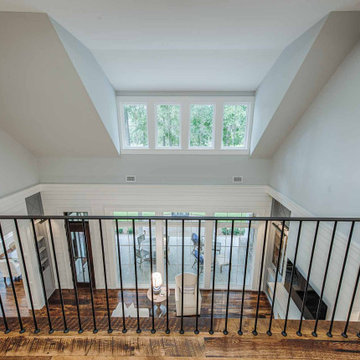
Vaulted ceiling, custom gray built-ins, cast stone fireplace, reclaimed mixed hardwood floor, and shiplap walls.
Photo of an open concept living room with white walls, dark hardwood floors, a standard fireplace, a stone fireplace surround, a wall-mounted tv, brown floor, vaulted and planked wall panelling.
Photo of an open concept living room with white walls, dark hardwood floors, a standard fireplace, a stone fireplace surround, a wall-mounted tv, brown floor, vaulted and planked wall panelling.
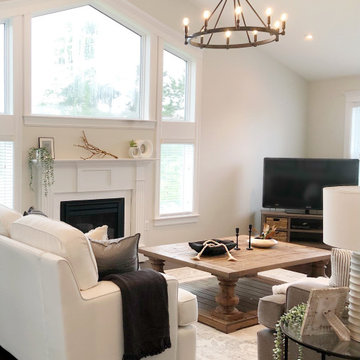
A living room decorated in a cross between farmhouse and updated traditional style. A color scheme of black, white and gray, with touches of natural wood and greenery for color.
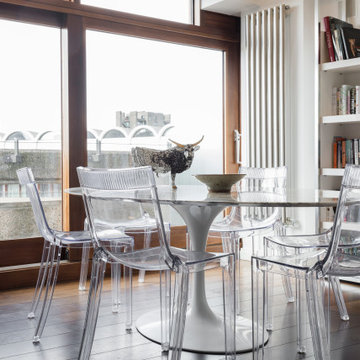
This beautiful apartment is built beside the iconic Barbican Centre, home to performing arts, contemporary music concerts, theatre performances, film screenings and art exhibitions. In this design we had a earthy colour palette, with a combination of light greys, brown and white. It's an amazing open apartment allowing lots of light into the living space.
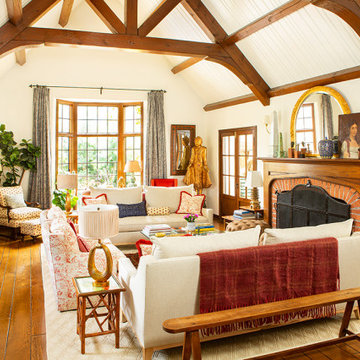
First we changed the rug situation to a simple large jute rug from Annie Selke, and a smaller antique Persian rug to center the main seating area.
We traded the single long RH teal velvet sofa for two matching smaller neutral linen bench-style sofas from Williams Sonoma Home, and framed seating in a square around the overscale original fireplace, which we had sandblasted during the renovation. We kept the Mies van der Rohe glass X-style coffee table and added in two comfy vintage easy chairs recovered in a cheery red/coral - based toile in a Chinoiserie theme, two John Derian for Cisco Homes mushroom stools, and two additional seating areas in the rear corners of the room -- a Victorian armchair and ottoman, and a smaller red leather wing chair to balance out the room.
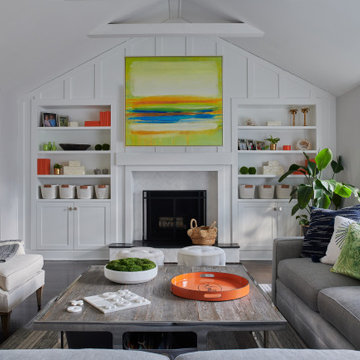
Design ideas for a transitional open concept living room in Other with white walls, dark hardwood floors, brown floor, vaulted and a standard fireplace.
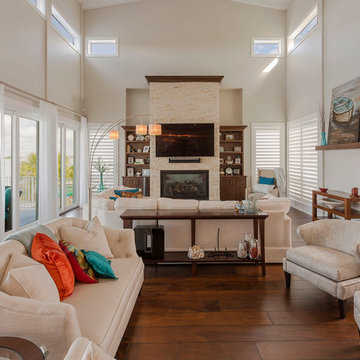
Design ideas for a mid-sized beach style formal open concept living room in Tampa with beige walls, dark hardwood floors, a ribbon fireplace, a tile fireplace surround, a built-in media wall, brown floor and vaulted.
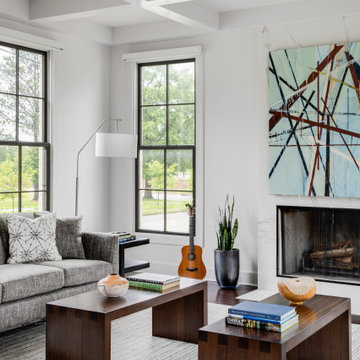
This is an example of a large contemporary open concept living room in Little Rock with white walls, dark hardwood floors, coffered, vaulted, a standard fireplace, a plaster fireplace surround, no tv and brown floor.
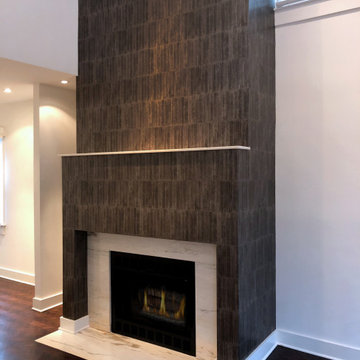
Two Story Fireplace Update with New Stone and Textural Wall Covering.
Photo of a mid-sized transitional loft-style living room in Indianapolis with white walls, dark hardwood floors, a standard fireplace, a stone fireplace surround, brown floor, vaulted and wallpaper.
Photo of a mid-sized transitional loft-style living room in Indianapolis with white walls, dark hardwood floors, a standard fireplace, a stone fireplace surround, brown floor, vaulted and wallpaper.

Design ideas for a large beach style open concept living room in Charleston with white walls, dark hardwood floors, a two-sided fireplace, a stone fireplace surround, a wall-mounted tv, brown floor and vaulted.
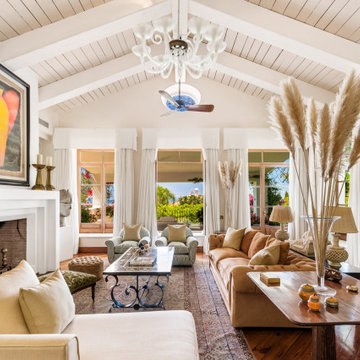
Mediterranean open concept living room in Malaga with white walls, dark hardwood floors, a standard fireplace, brown floor, exposed beam, timber and vaulted.
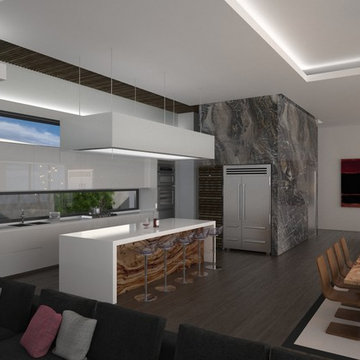
This is an example of a large formal open concept living room in Los Angeles with brown walls, dark hardwood floors, a standard fireplace, a stone fireplace surround, a wall-mounted tv, brown floor and vaulted.
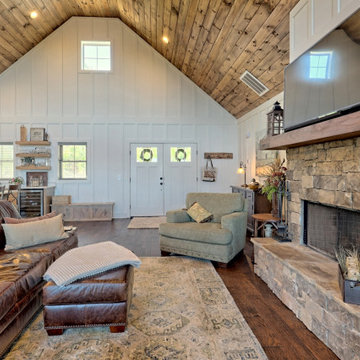
What a view! This custom-built, Craftsman style home overlooks the surrounding mountains and features board and batten and Farmhouse elements throughout.
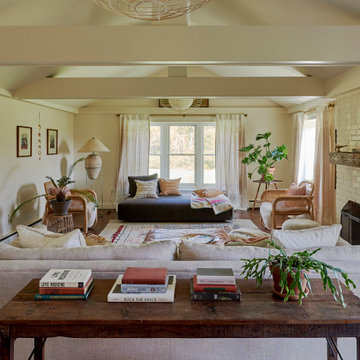
Inspiration for a country open concept living room in Bridgeport with beige walls, dark hardwood floors, a standard fireplace, a brick fireplace surround, brown floor, exposed beam and vaulted.
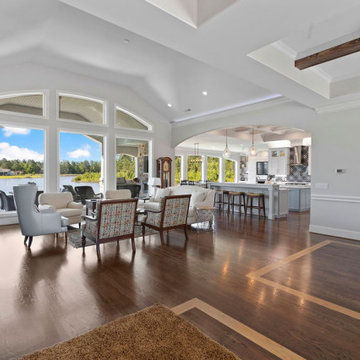
Vaulted ceilings with wood in laid floors
Inspiration for a large beach style open concept living room in Raleigh with white walls, dark hardwood floors, a standard fireplace, a wall-mounted tv, brown floor and vaulted.
Inspiration for a large beach style open concept living room in Raleigh with white walls, dark hardwood floors, a standard fireplace, a wall-mounted tv, brown floor and vaulted.
Living Room Design Photos with Dark Hardwood Floors and Vaulted
9