Living Room Design Photos with Yellow Walls and Dark Hardwood Floors
Refine by:
Budget
Sort by:Popular Today
1 - 20 of 1,860 photos
Item 1 of 3
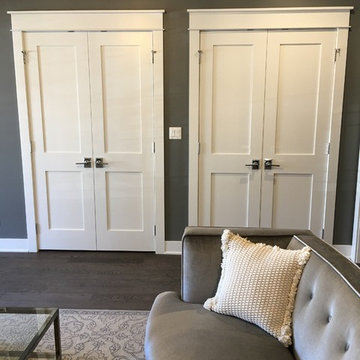
Design ideas for a transitional living room in Chicago with yellow walls, dark hardwood floors and brown floor.
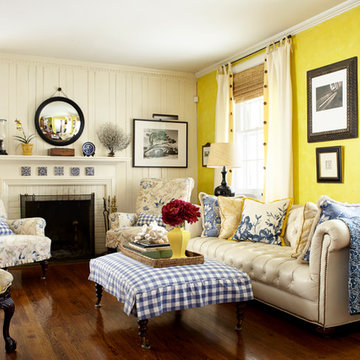
Living Room focuses on attention to detail. Light airy, spacious with a wood fireplace.
Photo of a mid-sized traditional open concept living room in Other with yellow walls, dark hardwood floors, a standard fireplace, a brick fireplace surround and no tv.
Photo of a mid-sized traditional open concept living room in Other with yellow walls, dark hardwood floors, a standard fireplace, a brick fireplace surround and no tv.
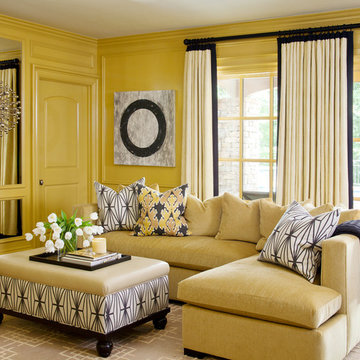
Photography - Nancy Nolan
Walls are Sherwin Williams Alchemy, sconce is Robert Abbey
Large transitional enclosed living room in Little Rock with yellow walls, no fireplace, a wall-mounted tv and dark hardwood floors.
Large transitional enclosed living room in Little Rock with yellow walls, no fireplace, a wall-mounted tv and dark hardwood floors.
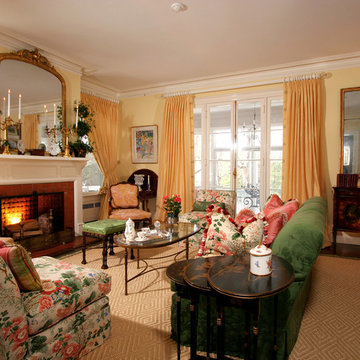
This historic room has been brought back to life! The room was designed to capitalize on the wonderful architectural features. The signature use of French and English antiques with a captivating over mantel mirror draws the eye into this cozy space yet remains, elegant, timeless and fresh
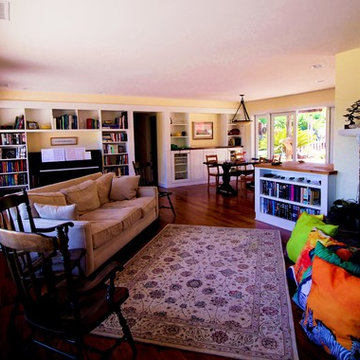
The great room viewed from the entry. Photo: Marisa Smith
Photo of a large traditional open concept living room in San Diego with a music area, yellow walls, dark hardwood floors, a corner fireplace, a stone fireplace surround and no tv.
Photo of a large traditional open concept living room in San Diego with a music area, yellow walls, dark hardwood floors, a corner fireplace, a stone fireplace surround and no tv.
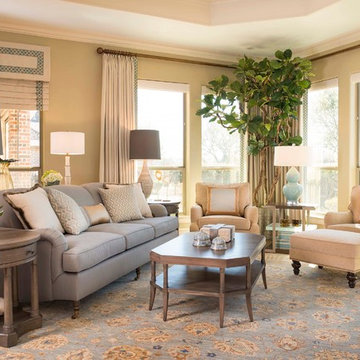
Designers: Lisa Barron & Grayson Knight
Photographer: Dan Piassick
Photo of a transitional living room in Dallas with yellow walls, dark hardwood floors and no fireplace.
Photo of a transitional living room in Dallas with yellow walls, dark hardwood floors and no fireplace.
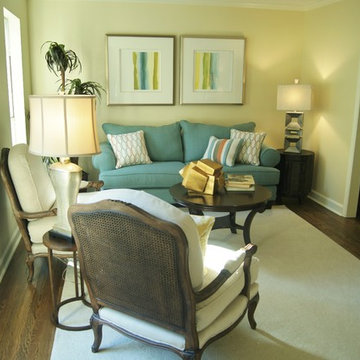
Inspiration for a small traditional formal enclosed living room in Little Rock with yellow walls, dark hardwood floors, no fireplace, no tv and brown floor.
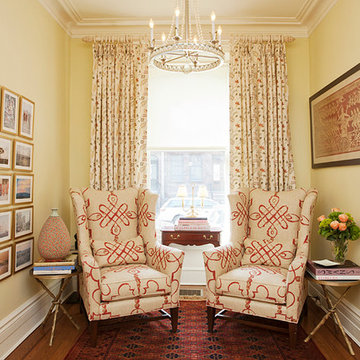
Jessica Brown
Inspiration for a small traditional enclosed living room in New York with a library, yellow walls, dark hardwood floors, no fireplace and no tv.
Inspiration for a small traditional enclosed living room in New York with a library, yellow walls, dark hardwood floors, no fireplace and no tv.
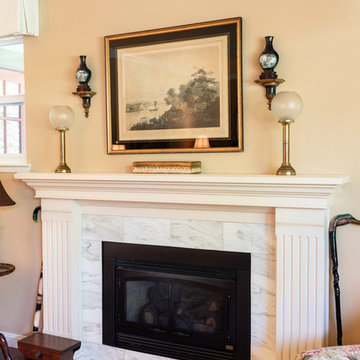
©2018 Sligh Cabinets, Inc. | Custom Cabinetry and Counter tops by Sligh Cabinets, Inc. | Interior Design by Interior Motives, Arroyo Grande
This is an example of a mid-sized traditional formal living room in San Luis Obispo with yellow walls, dark hardwood floors, a standard fireplace, a wood fireplace surround and brown floor.
This is an example of a mid-sized traditional formal living room in San Luis Obispo with yellow walls, dark hardwood floors, a standard fireplace, a wood fireplace surround and brown floor.
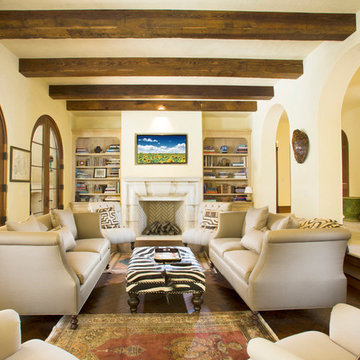
Inspiration for a large mediterranean enclosed living room in Atlanta with yellow walls, dark hardwood floors, a standard fireplace, a stone fireplace surround, a wall-mounted tv and brown floor.
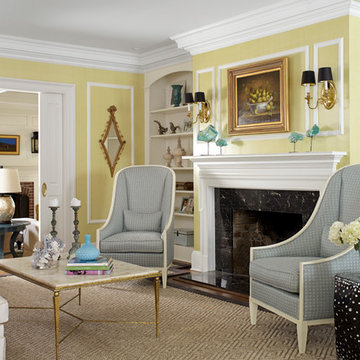
Photography: Laura Moss
Inspiration for a traditional enclosed living room in New York with yellow walls, a standard fireplace, a stone fireplace surround and dark hardwood floors.
Inspiration for a traditional enclosed living room in New York with yellow walls, a standard fireplace, a stone fireplace surround and dark hardwood floors.
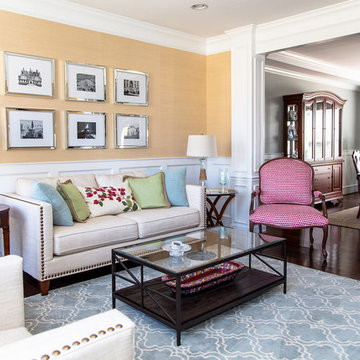
Kris Palen
Mid-sized transitional open concept living room in Dallas with yellow walls, dark hardwood floors, no fireplace, no tv and brown floor.
Mid-sized transitional open concept living room in Dallas with yellow walls, dark hardwood floors, no fireplace, no tv and brown floor.
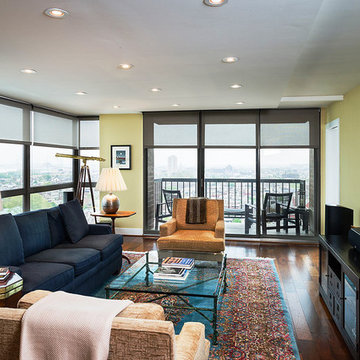
Paul S. Bartholomew
Inspiration for a large contemporary formal open concept living room in Philadelphia with yellow walls, dark hardwood floors, no fireplace and a wall-mounted tv.
Inspiration for a large contemporary formal open concept living room in Philadelphia with yellow walls, dark hardwood floors, no fireplace and a wall-mounted tv.
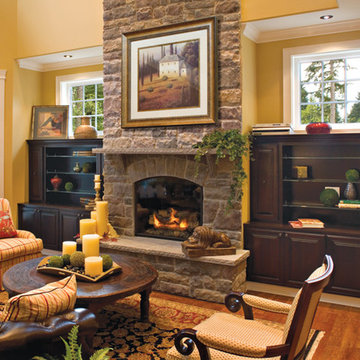
Hampton | Cherry | Java
--
Built-in cabinets are the perfect solution for those alcoves on either side of the fireplace. See how the lower cabinets are bumped out to provide a small shelf area above them.
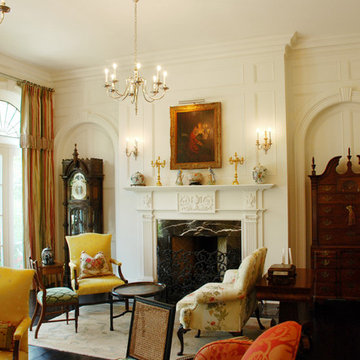
While formal in design this home offers traditional detailing. An example of a high order Georgian design. NSPJ Architects
Inspiration for a large traditional living room in Kansas City with yellow walls, dark hardwood floors, a standard fireplace and a plaster fireplace surround.
Inspiration for a large traditional living room in Kansas City with yellow walls, dark hardwood floors, a standard fireplace and a plaster fireplace surround.
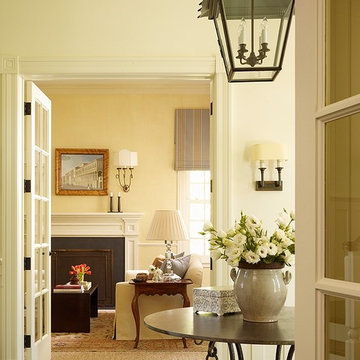
Matthew Millman Photography
This is an example of a large traditional open concept living room in San Francisco with dark hardwood floors, yellow walls, a standard fireplace and a plaster fireplace surround.
This is an example of a large traditional open concept living room in San Francisco with dark hardwood floors, yellow walls, a standard fireplace and a plaster fireplace surround.
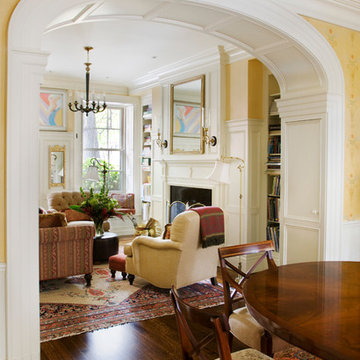
Eric Roth Photography
Photo of a large traditional formal open concept living room in Boston with yellow walls, dark hardwood floors, a standard fireplace and a wood fireplace surround.
Photo of a large traditional formal open concept living room in Boston with yellow walls, dark hardwood floors, a standard fireplace and a wood fireplace surround.
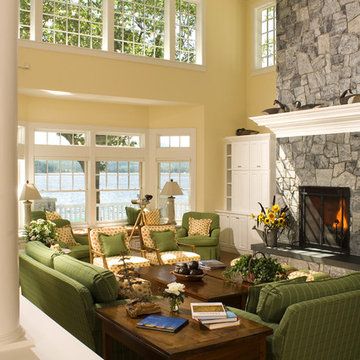
Joe St. Pierre
Beach style formal living room in Boston with yellow walls, dark hardwood floors, a standard fireplace and a stone fireplace surround.
Beach style formal living room in Boston with yellow walls, dark hardwood floors, a standard fireplace and a stone fireplace surround.
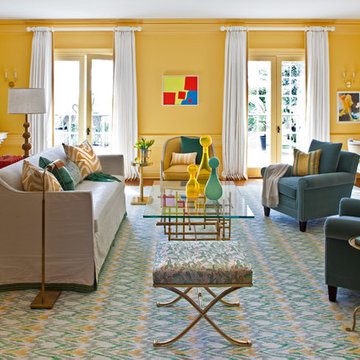
Turquoise chairs and pillows, along with white sofa and curtains, help keep the warm wall color from becoming too bold.
Photography by Marco Ricca
Large eclectic formal enclosed living room in New York with yellow walls, dark hardwood floors, no fireplace and no tv.
Large eclectic formal enclosed living room in New York with yellow walls, dark hardwood floors, no fireplace and no tv.
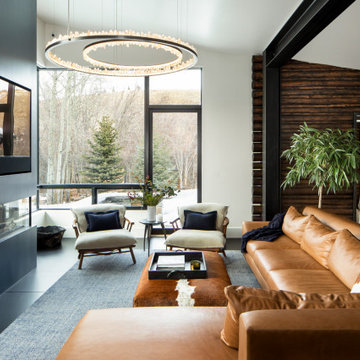
A respectful renovation balances historical preservation and contemporary design.
A historic log cabin, reimagined for a preservation-minded couple. Working with the architect, we thoughtfully swapped extraneous wood for panoramic windows and steel I-beams. The resulting interior feels simultaneously seamless and sophisticated, open and intimate. Layers of texture lend intrigue throughout: rustic timber walls complement the client’s contemporary art collection; plush upholstery softens such as a copious cobalt sectional soften minimalist lines of metal; cozy nooks, like one bridging the living room and master suite, invite relaxation. The master transforms the historic core of the cabin into a refuge defined by logs darkened to near black. Catering to keen chefs, we designed a gourmet kitchen as functional as it is flawless; opting out of a dining room in favor of a larger family area, the expansive kitchen island seats six. Every careful detail reflects the synergy we felt with this client and their respect for both history and design.
Living Room Design Photos with Yellow Walls and Dark Hardwood Floors
1