All TVs Living Room Design Photos with Dark Hardwood Floors
Refine by:
Budget
Sort by:Popular Today
61 - 80 of 29,903 photos
Item 1 of 3
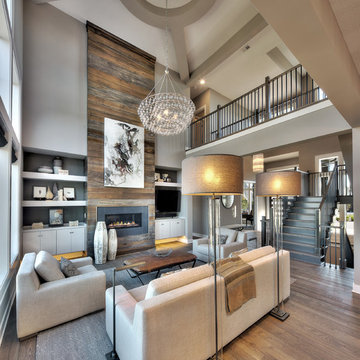
Jim Maidhof Photography
Expansive transitional open concept living room in Kansas City with grey walls, dark hardwood floors, a ribbon fireplace, a wood fireplace surround and a wall-mounted tv.
Expansive transitional open concept living room in Kansas City with grey walls, dark hardwood floors, a ribbon fireplace, a wood fireplace surround and a wall-mounted tv.
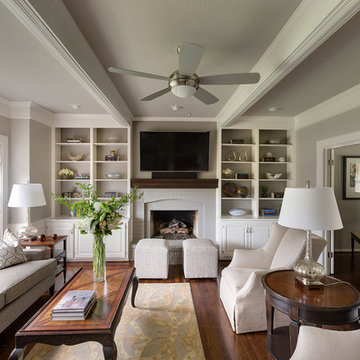
Shawnee homeowners contacted Arlene Ladegaard of Design Connection, Inc. to update their family room which featured all golden oak cabinetry and trim. The furnishings represented the mid-century with well-worn furniture and outdated colors.
The homeowners treasured a few wood pieces that they had artfully chosen for their interest. They wanted to keep these and incorporate them into the new look. These pieces anchored the selection of the new furniture and the design of the remodeled family room.
Because the family room was part of a first floor remodel and the space flowed from one room to the next, the colors in each room needed to blend together. The paint colors tied the rooms together seamlessly. The wood trim was sprayed white and the walls painted a warm soothing gray. The fireplace was painted a darker gray.
A floor plan was created for all the furnishings to meet the homeowners’ preference for comfortable chairs that would focus on the fireplace and television. The design team placed the TV above the mantel for easy viewing from all angles of the room. The team also chose upholstered pieces for their comfort and well-wearing fabrics while ensuring that the older traditional pieces mingled well with the contemporary lamps and new end tables. An area rug anchored the room and gold and warm gray tones add richness and warmth to the new color scheme.
Hunter Douglas wood blinds finished in white to blend with the trim color completed the remodel of this beautiful and updated transitional room.
Design Connection Inc. of Overland Park provided space planning, remodeling, painting, furniture, area rugs, accessories, project management and paint and stain colors.
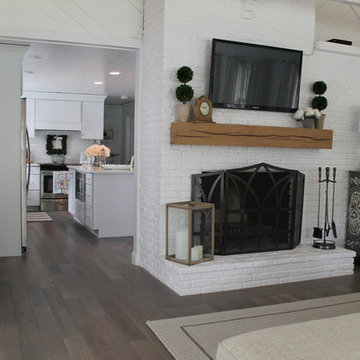
Reclaimed Wood Beam used as a fireplace mantel from Stonewood Products.
Inspiration for a mid-sized beach style open concept living room in Boston with white walls, dark hardwood floors, a standard fireplace, a brick fireplace surround and a wall-mounted tv.
Inspiration for a mid-sized beach style open concept living room in Boston with white walls, dark hardwood floors, a standard fireplace, a brick fireplace surround and a wall-mounted tv.
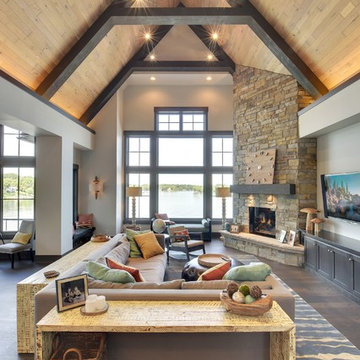
Builder: Highmark Builders Inc;
Photographers: Spacecrafting Photography;
Window Film Installations by Solar Shield, Inc.
Design ideas for a large arts and crafts open concept living room in Minneapolis with beige walls, dark hardwood floors, a corner fireplace, a stone fireplace surround and a wall-mounted tv.
Design ideas for a large arts and crafts open concept living room in Minneapolis with beige walls, dark hardwood floors, a corner fireplace, a stone fireplace surround and a wall-mounted tv.
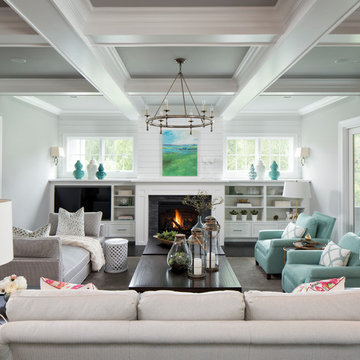
Indoor-outdoor living is maximized with a wrapped front porch plus huge vaulted screen porch with wood-burning fireplace and direct access to the oversized deck spanning the home’s back, all accessed by a 12-foot, bi-fold door from the great room
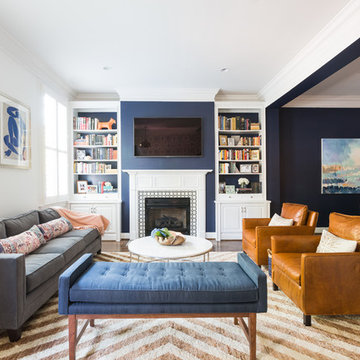
Bonnie Sen
Design ideas for a transitional formal open concept living room in DC Metro with blue walls, dark hardwood floors, a standard fireplace, a tile fireplace surround and a wall-mounted tv.
Design ideas for a transitional formal open concept living room in DC Metro with blue walls, dark hardwood floors, a standard fireplace, a tile fireplace surround and a wall-mounted tv.
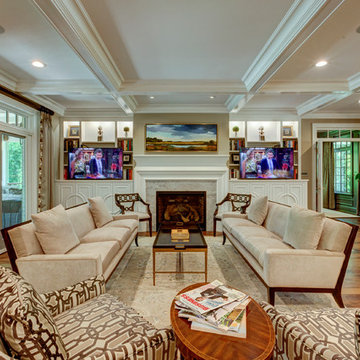
New View Photograghy
Design ideas for an expansive traditional formal open concept living room in Raleigh with grey walls, dark hardwood floors, a standard fireplace, a stone fireplace surround and a concealed tv.
Design ideas for an expansive traditional formal open concept living room in Raleigh with grey walls, dark hardwood floors, a standard fireplace, a stone fireplace surround and a concealed tv.
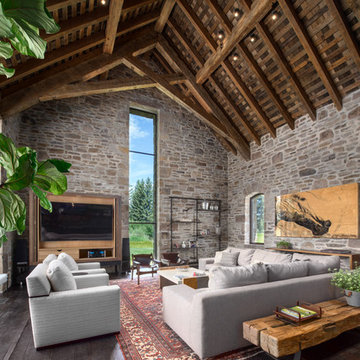
A custom home in Jackson, Wyoming
Large country open concept living room in Other with dark hardwood floors, no fireplace, a concealed tv and multi-coloured walls.
Large country open concept living room in Other with dark hardwood floors, no fireplace, a concealed tv and multi-coloured walls.
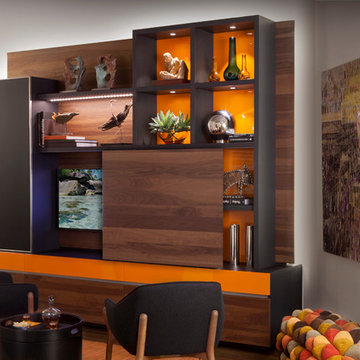
This custom living room unit and media center was designed to provide all that a Manhattan family needs for entertaining lots of guests or to just kick back, relax and watch some TV. The wall unit also shows off some of our favorite new material finishes with a combination of wood veneer, matte glass, and high gloss.
Color played a big role in the design of this entertainment center. It contrasts a radiant high gloss orange with a warm Smoked Walnut wood grain for a balanced and modern look. The orange high gloss adds an artistic accent to the unit, while keeping the design free from chaotic lines and color schemes. Our no-handle design is made possible by a brushed aluminum J-channel that provides a clean look and makes the drawers easy to access. Flat style doors and drawer fronts also contribute to the smooth and modern European look of the media center.
Our space saving entertainment system also delivers an abundant amount of floor to ceiling storage, both open and in drawers. There is ample room to store and display books, sculptures and home decor. Bottom cabinets are a suitable place to conceal and store media equipment. 1.5 inch thick floating shelves above the television and the box shelves alongside, featured in Midnight Ash, provide definition to the design and balance the high intensity orange elements. Top shelves provide space to arrange fragile keepsakes while bottom shelves can be used to display your favorite reads.
Opposite the open shelving is a matte black glass fronted cabinet to house your favorite drinks and glassware for quick entertaining. The black satin glass is defined by an aluminum door frame. Clear glass shelves are found within the glass door cabinet and provide a useful place for storing dry bar essentials like rocks glasses and your preferred liquor selection. The cabinet includes vertical profile LED strip lights on both side panels that illuminate when the door is opened. The lighting shines through the shelves and sparkles off the glassware, silver ice bucket and colorful drinks you might keep there.
The unit contains a sliding door that alternately hides a flat screen television and reveals a shelf. This feature paired with our wire management system helps keep your wall unit and your living area looking neat and tidy.
The hidden hardware adds a unique function to this design without drawing the eye. Short arm flap stays and drop-down flap hinges allow for the soft, almost automatic opening of the long panel faces that conceal the drawers behind. The drawers are easy to access and provide the storage of multiple drawers without cluttering the look of the media center.
This design is completed with integrated LED lighting. Behind the floating backing panel, adjustable LED lighting enhances the spacious look of the unit and provide mood lights for the living room. The shelves are equipped with recessed LED lights that make the orange high gloss color pop and showcase your displayed possessions. The floating shelves are equipped with horizontal profile LED strip lights to give the whole unit a warm glow. Our lighting systems offer features such as touch switches and dimmers, which add light, comfort and convenience to your living space.
Tell us what you want in your living room media center.
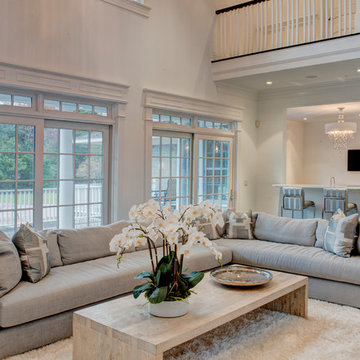
Liz Glasgow
Inspiration for a large transitional formal open concept living room in New York with white walls, a wall-mounted tv, dark hardwood floors, a standard fireplace and a stone fireplace surround.
Inspiration for a large transitional formal open concept living room in New York with white walls, a wall-mounted tv, dark hardwood floors, a standard fireplace and a stone fireplace surround.
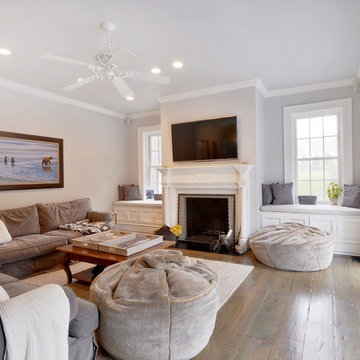
Westport, CT - Family Room: This large family room was part of an addition to a lovely home in Westport, CT we remodeled. A large white door surrounded by extra large windows allows natural light to flow through the room. Which opens the room to a newly renovated composite deck. Beautiful white trim and crown molding outline the room. The room is finished off with recessed lighting, light colored walls, dark hardwood floors, a large decorative ceiling fan with a wall mounted tv above a brick fireplace. Perfect for those New England Winters.
Photography by, Peter Krupeya.
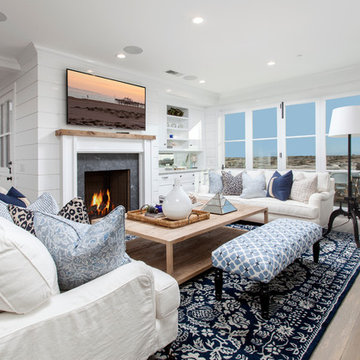
Interior Design by Blackband Design
www.blackbanddesign.com
Home Design | Build | Materials by Graystone Custom Builders
This is an example of a large beach style open concept living room in Orange County with white walls, dark hardwood floors, a standard fireplace, a stone fireplace surround and a wall-mounted tv.
This is an example of a large beach style open concept living room in Orange County with white walls, dark hardwood floors, a standard fireplace, a stone fireplace surround and a wall-mounted tv.
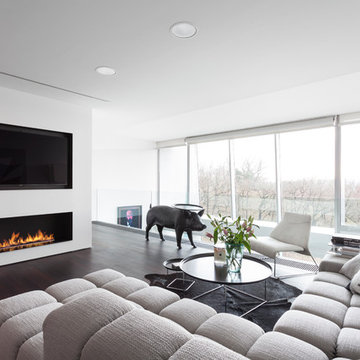
Designed by Ivanka Kowalski
Fire Line Automatic 3 is the most intelligent and luxurious bio fireplace available today. Driven by state of the art technology it combines the stylish beauty of a traditional fireplace with the fresh approach of modern innovation.
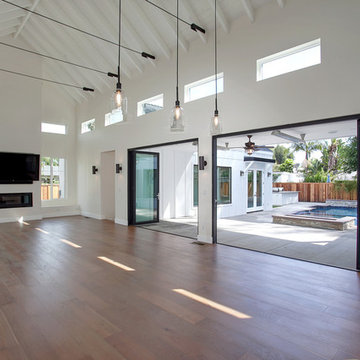
Inspiration for an expansive country formal open concept living room in Orange County with white walls, dark hardwood floors, a plaster fireplace surround and a wall-mounted tv.
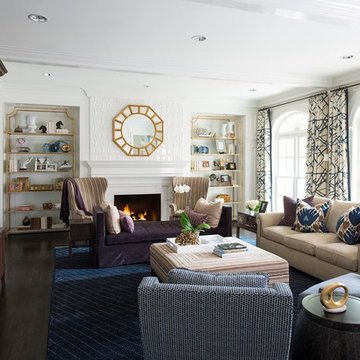
Photo of a transitional formal living room in Dallas with white walls, dark hardwood floors and a built-in media wall.
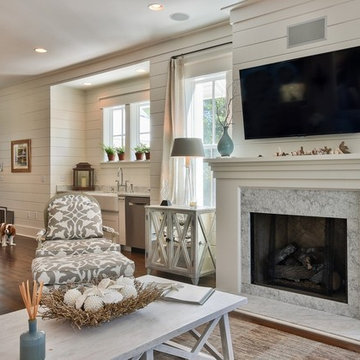
This is an example of a large beach style open concept living room in Miami with white walls, dark hardwood floors, a standard fireplace and a wall-mounted tv.
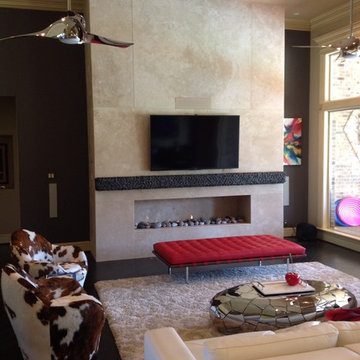
Builder: D&I Landscape Contractors
This is an example of a large eclectic formal enclosed living room in Dallas with brown walls, a ribbon fireplace, a stone fireplace surround, a wall-mounted tv, dark hardwood floors and brown floor.
This is an example of a large eclectic formal enclosed living room in Dallas with brown walls, a ribbon fireplace, a stone fireplace surround, a wall-mounted tv, dark hardwood floors and brown floor.
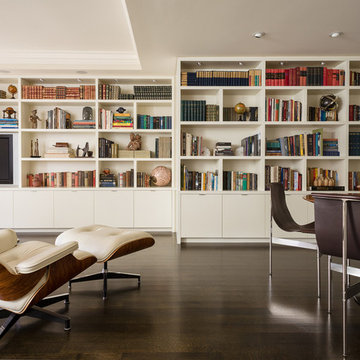
Alan Shortall
Photo of a contemporary open concept living room in Chicago with dark hardwood floors and a built-in media wall.
Photo of a contemporary open concept living room in Chicago with dark hardwood floors and a built-in media wall.
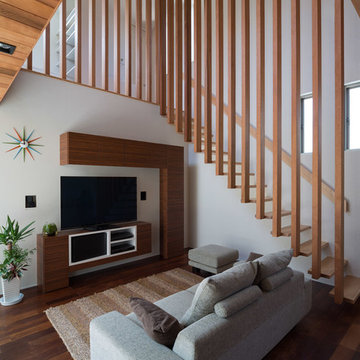
photo :ブリッツ・スタジオ 石井紀久
This is an example of a modern living room in Fukuoka with white walls, a freestanding tv, dark hardwood floors and brown floor.
This is an example of a modern living room in Fukuoka with white walls, a freestanding tv, dark hardwood floors and brown floor.
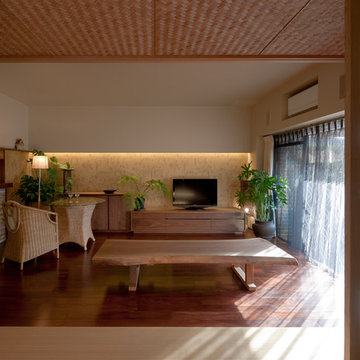
Inspiration for an asian living room in Kyoto with white walls, dark hardwood floors and a freestanding tv.
All TVs Living Room Design Photos with Dark Hardwood Floors
4