Cozy Fireside Living Room Design Photos with Dark Hardwood Floors
Refine by:
Budget
Sort by:Popular Today
1 - 20 of 175 photos
Item 1 of 3
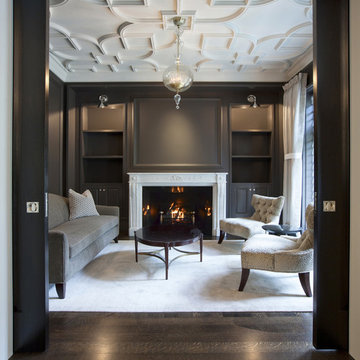
This ceiling was designed and detailed by dSPACE Studio. We created a custom plaster mold that was fabricated by a Chicago plaster company and installed and finished on-site.
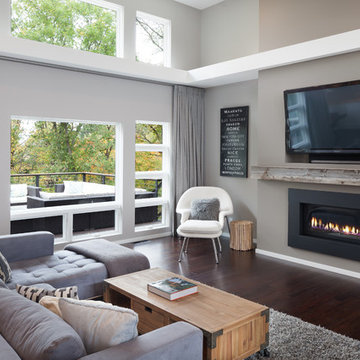
Jordan Powers
Design ideas for a contemporary living room in Minneapolis with grey walls, dark hardwood floors, a ribbon fireplace and a wall-mounted tv.
Design ideas for a contemporary living room in Minneapolis with grey walls, dark hardwood floors, a ribbon fireplace and a wall-mounted tv.
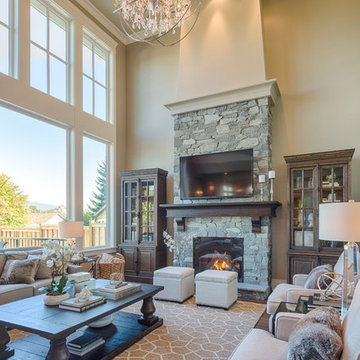
award winning builder, dark wood coffee table, real stone, tv over fireplace, two story great room, high ceilings
tray ceiling
crystal chandelier
Photo of a mid-sized traditional open concept living room in Vancouver with beige walls, dark hardwood floors, a standard fireplace, a stone fireplace surround and a wall-mounted tv.
Photo of a mid-sized traditional open concept living room in Vancouver with beige walls, dark hardwood floors, a standard fireplace, a stone fireplace surround and a wall-mounted tv.
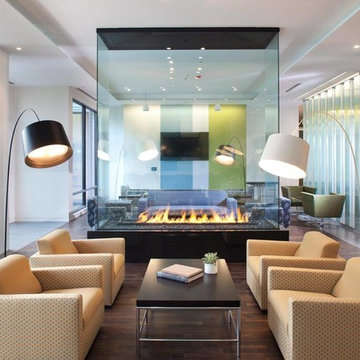
Custom gas fireplace. The slightly tinted glass runs around the entire enclosure and all the way to the ceiling.
Design ideas for a contemporary formal open concept living room in Boston with white walls, dark hardwood floors and a two-sided fireplace.
Design ideas for a contemporary formal open concept living room in Boston with white walls, dark hardwood floors and a two-sided fireplace.
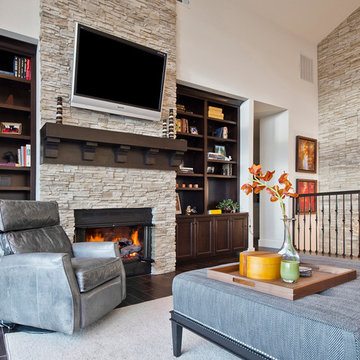
John Buchan Homes
Photo of a mid-sized transitional loft-style living room in Seattle with a stone fireplace surround, white walls, dark hardwood floors, a standard fireplace, a wall-mounted tv and brown floor.
Photo of a mid-sized transitional loft-style living room in Seattle with a stone fireplace surround, white walls, dark hardwood floors, a standard fireplace, a wall-mounted tv and brown floor.
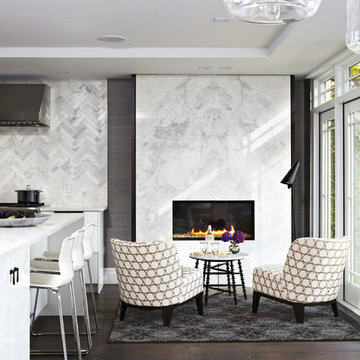
A custom "Michelangelo Calacatta Marble" stone surround adds elegance to a contemporary Spark's Fire Ribbon gas fireplace. Stained oak side panels finish off the look and tie into the other woodwork in the kitchen.
Photo by Virginia Macdonald Photographer Inc.
http://www.virginiamacdonald.com/
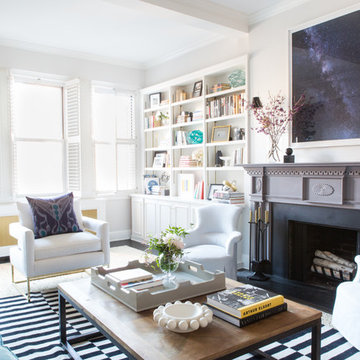
Inspiration for a mid-sized transitional formal enclosed living room in New York with grey walls, dark hardwood floors, a standard fireplace, brown floor and a wood fireplace surround.
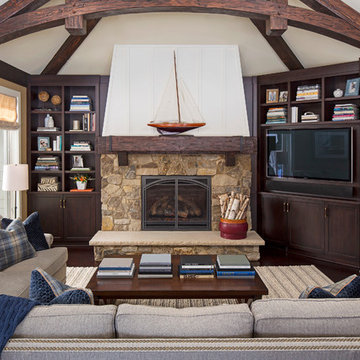
Martha O'Hara Interiors, Interior Design & Photo Styling | Troy Thies, Photography | TreHus Architects + Interior Designers + Builders, Remodeler
Please Note: All “related,” “similar,” and “sponsored” products tagged or listed by Houzz are not actual products pictured. They have not been approved by Martha O’Hara Interiors nor any of the professionals credited. For information about our work, please contact design@oharainteriors.com.
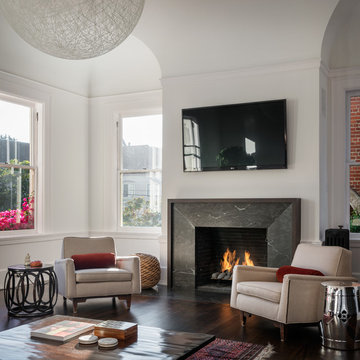
Photo of a transitional living room in San Francisco with white walls, dark hardwood floors, a standard fireplace, a stone fireplace surround and a wall-mounted tv.
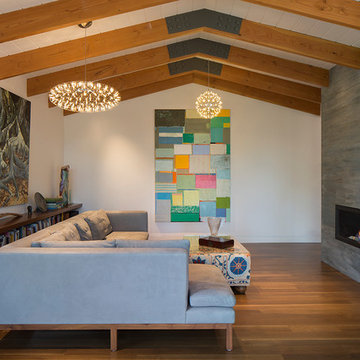
Eric Rorer
Mid-sized midcentury formal enclosed living room in San Francisco with white walls, dark hardwood floors, a ribbon fireplace, no tv and a concrete fireplace surround.
Mid-sized midcentury formal enclosed living room in San Francisco with white walls, dark hardwood floors, a ribbon fireplace, no tv and a concrete fireplace surround.
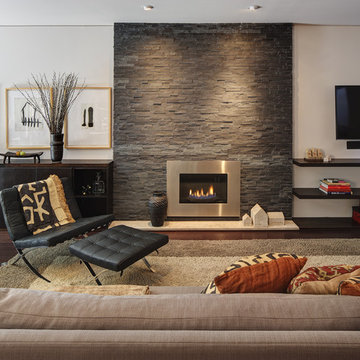
Tricia Shay Photography
Photo of a mid-sized contemporary formal open concept living room in Milwaukee with a metal fireplace surround, white walls, dark hardwood floors, a ribbon fireplace, a wall-mounted tv and brown floor.
Photo of a mid-sized contemporary formal open concept living room in Milwaukee with a metal fireplace surround, white walls, dark hardwood floors, a ribbon fireplace, a wall-mounted tv and brown floor.
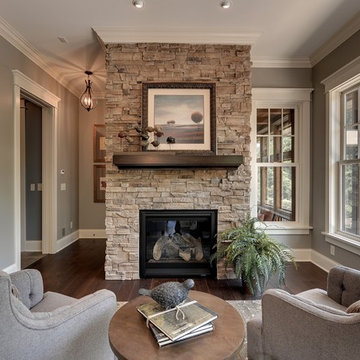
Professionally Staged by Ambience at Home http://ambiance-athome.com/
Professionally Photographed by SpaceCrafting http://spacecrafting.com
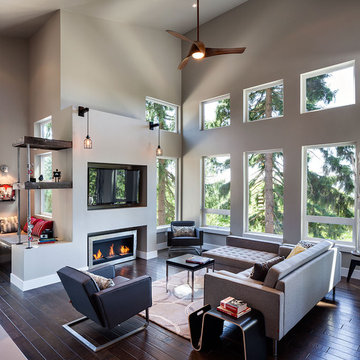
2012 KuDa Photography
Large contemporary open concept living room in Portland with grey walls, a wall-mounted tv, dark hardwood floors and a ribbon fireplace.
Large contemporary open concept living room in Portland with grey walls, a wall-mounted tv, dark hardwood floors and a ribbon fireplace.
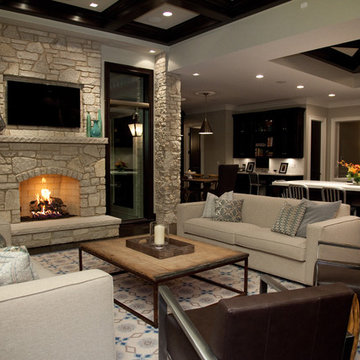
This is an example of a large traditional formal open concept living room in Chicago with a stone fireplace surround, beige walls, dark hardwood floors, a standard fireplace and a wall-mounted tv.
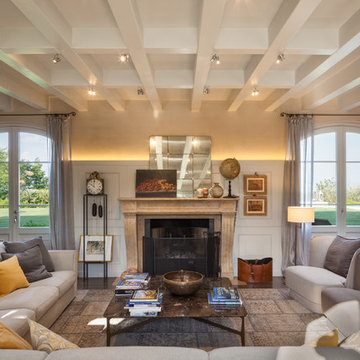
Andrea Zanchi Photography
Inspiration for a contemporary open concept living room in Other with a standard fireplace, beige walls, dark hardwood floors and brown floor.
Inspiration for a contemporary open concept living room in Other with a standard fireplace, beige walls, dark hardwood floors and brown floor.
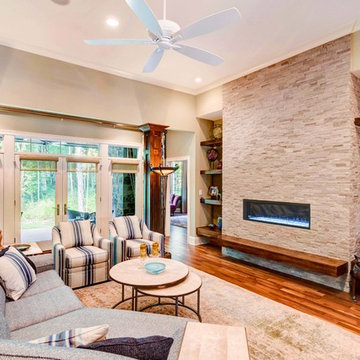
The built in shelving and wood columns around the fireplace bring character to this great room.
Photo by: Thomas Graham
This is an example of a mid-sized arts and crafts formal open concept living room in Indianapolis with beige walls, a ribbon fireplace, brown floor, dark hardwood floors, a stone fireplace surround and no tv.
This is an example of a mid-sized arts and crafts formal open concept living room in Indianapolis with beige walls, a ribbon fireplace, brown floor, dark hardwood floors, a stone fireplace surround and no tv.
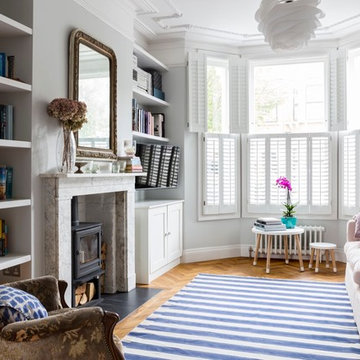
The front reception room has reclaimed oak parquet flooring, a new marble fireplace surround and a wood burner and floating shelves either side of the fireplace. An antique decorative mirror hangs centrally above the fireplace.
Photography by Chris Snook
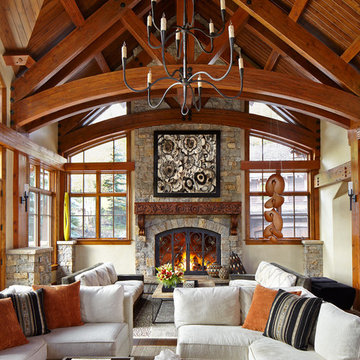
David Patterson
Design ideas for a country formal open concept living room in Denver with white walls, dark hardwood floors, a standard fireplace and a stone fireplace surround.
Design ideas for a country formal open concept living room in Denver with white walls, dark hardwood floors, a standard fireplace and a stone fireplace surround.
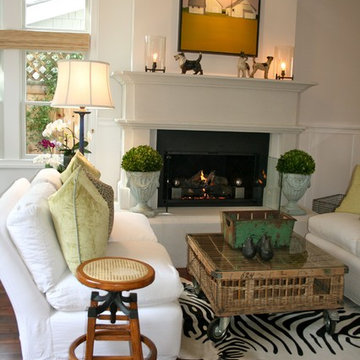
Design ideas for a beach style living room in Los Angeles with white walls and dark hardwood floors.
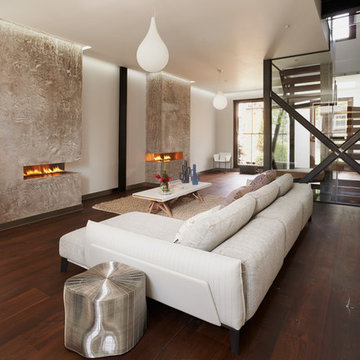
A beautiful open-plan dual aspect sitting room designed by Cubic Studios, currently for sale with Domus Nova. Roche Bobois and Duffy London styled and furnished the
property exclusively for Domus Nova.
Photographed by Trevor Richards.
Cozy Fireside Living Room Design Photos with Dark Hardwood Floors
1